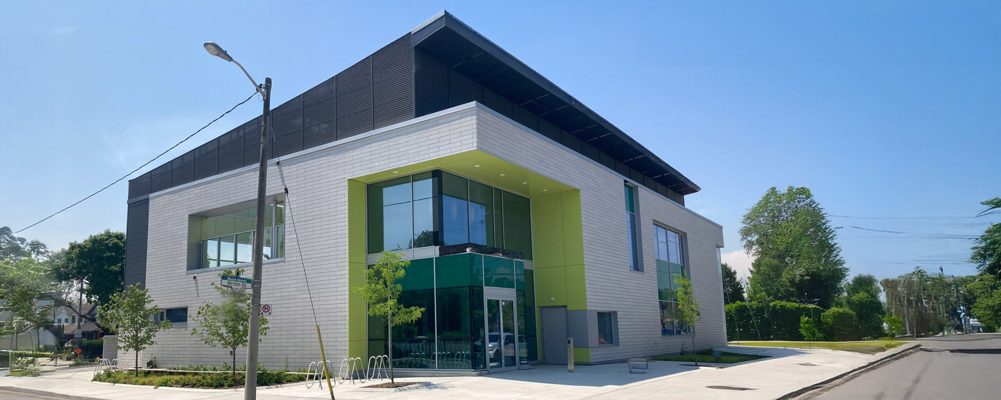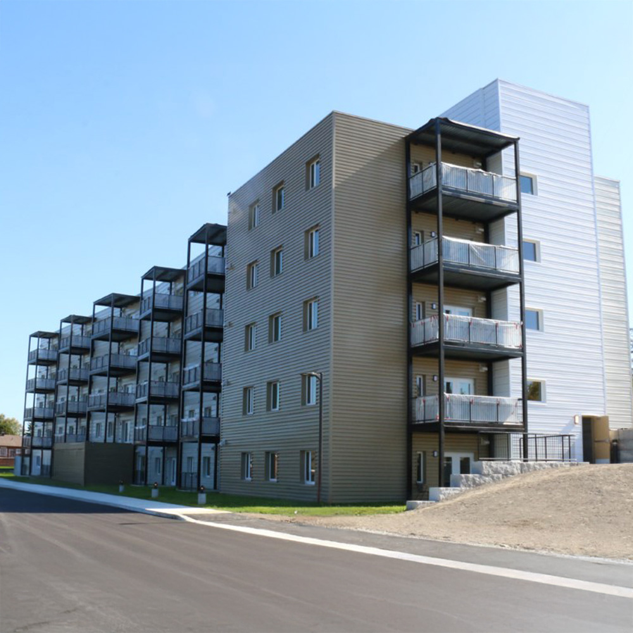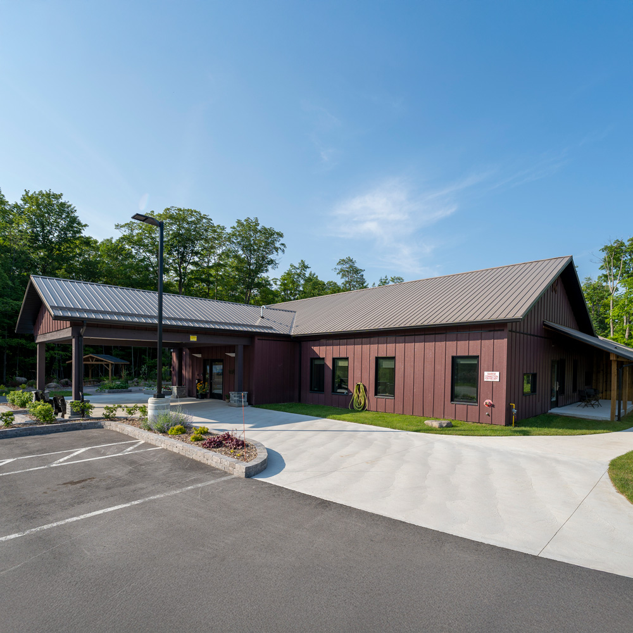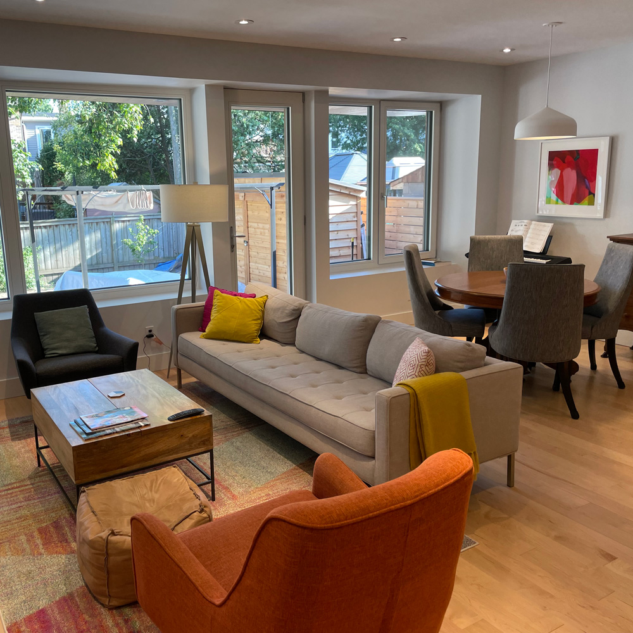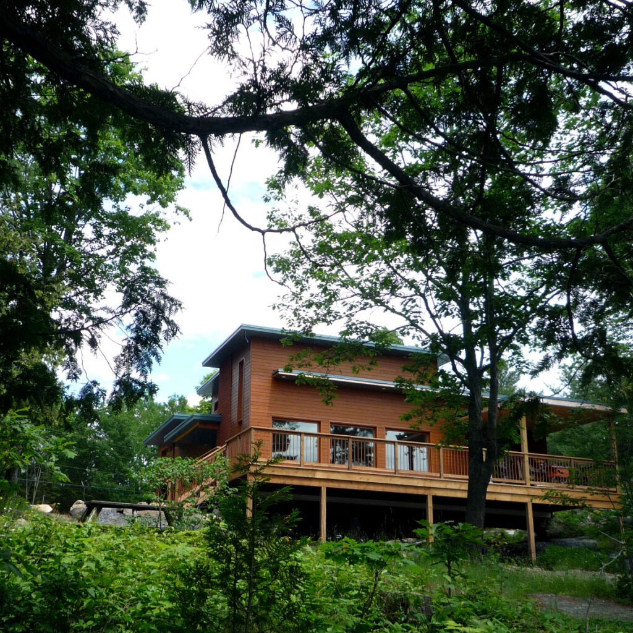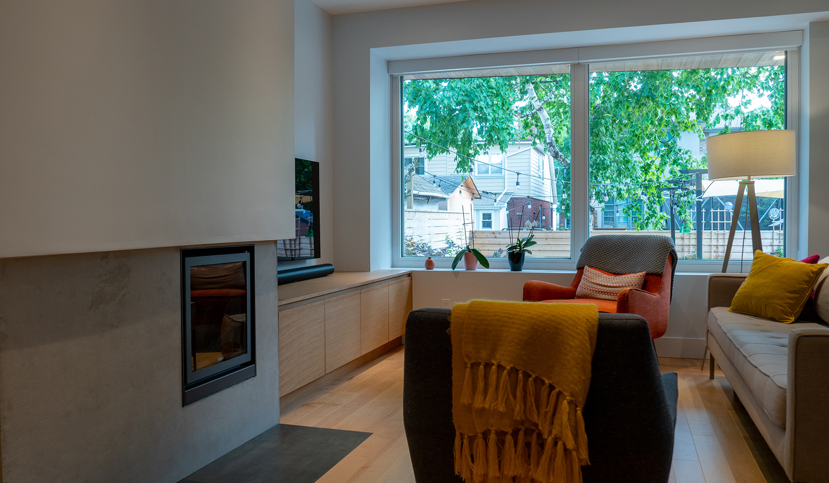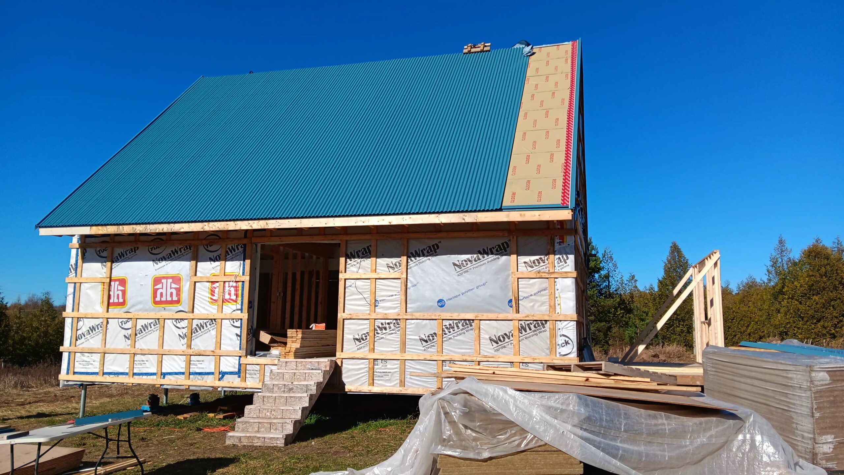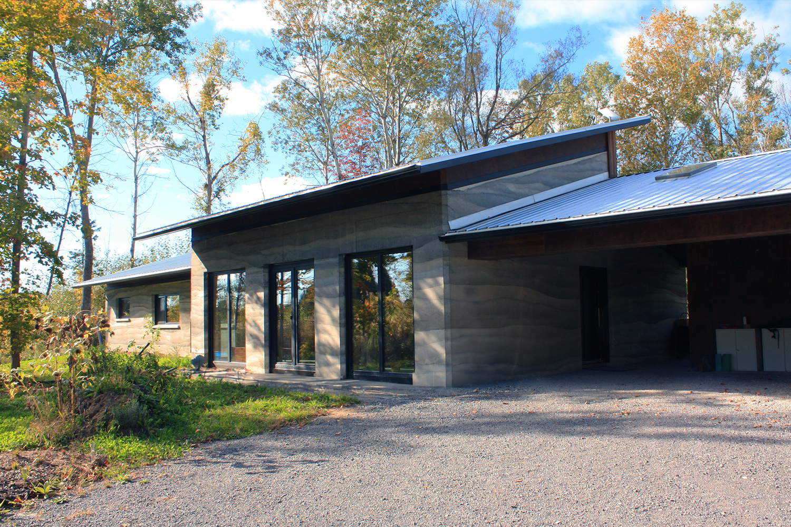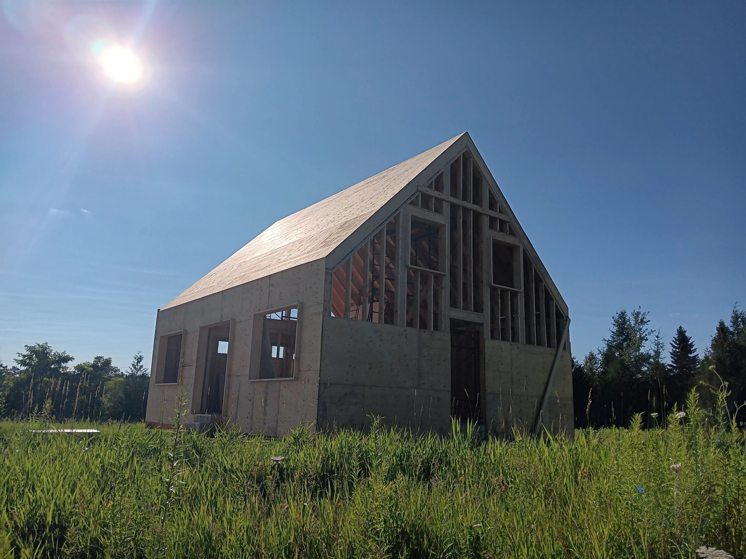Coolearth’s Mission is to design buildings for human prosperity within a flourishing planet
Services:
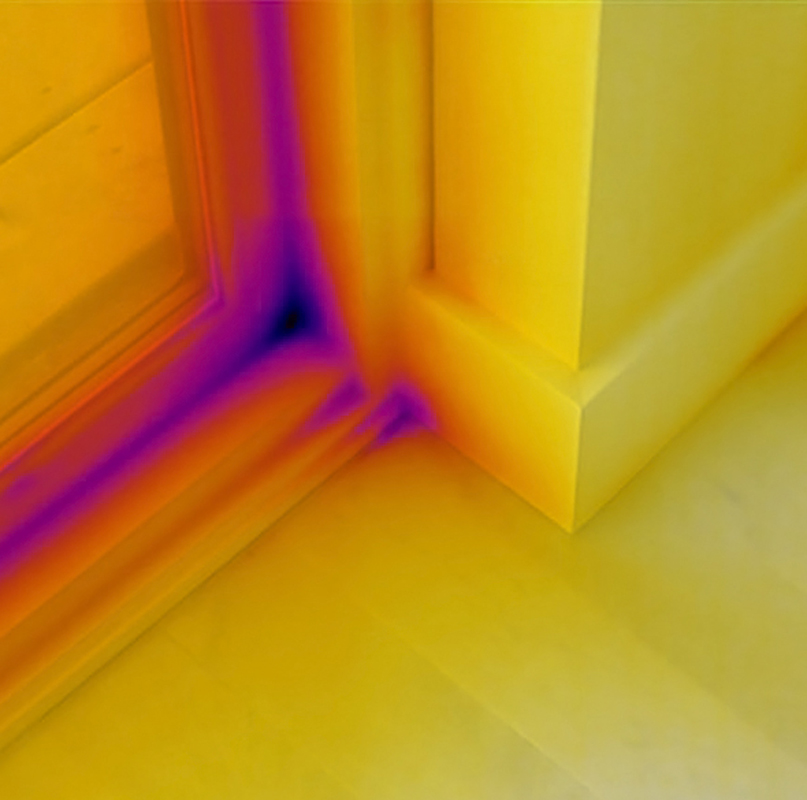
Building Energy Analysis & Policy
Coolearth Architecture Inc. provides sustainable building envelope services, energy modeling, and policy research on net zero and retrofits. Through sustainable design and collaboration, we deliver eco-friendly solutions that enhance building function, comfort, and efficiency for municipalities, NGOs, and industries.
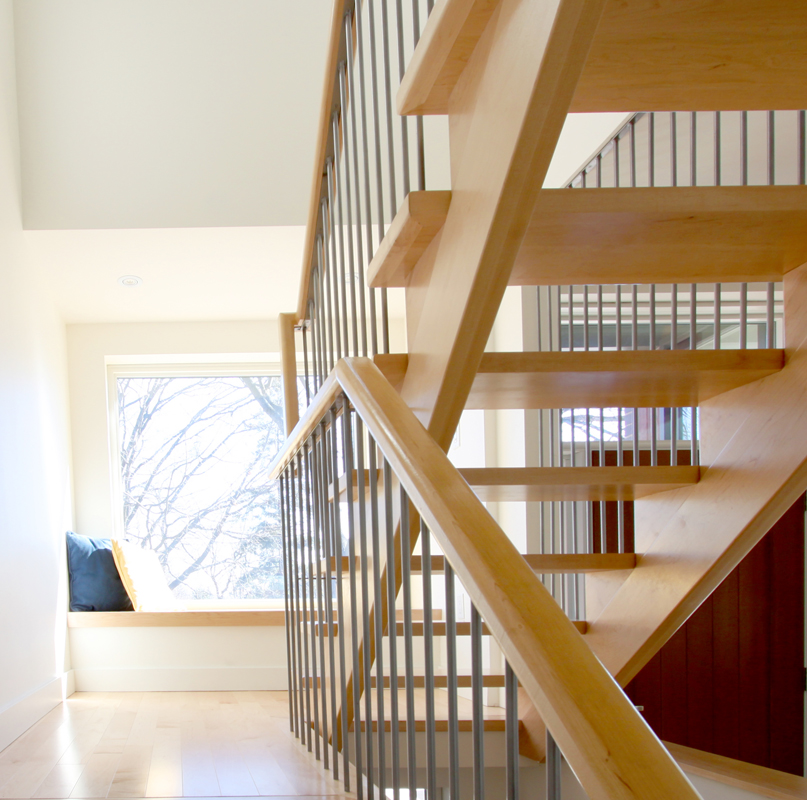
Custom Homes and Retrofits
Coolearth Architecture Inc. designs sustainable, efficient, and beautiful homes, including Passive Houses and retrofits. Using building science and thermal bridge modeling, Coolearth enhances energy performance, comfort, and resilience, ensuring lasting beauty and durability.
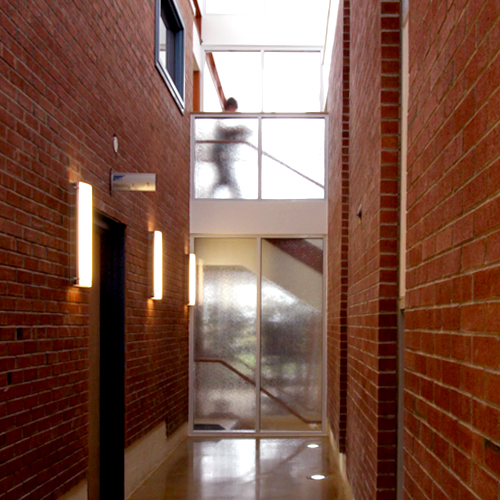
Multi-unit Residential and ICI
Coolearth Architecture Inc. offers consultation and architecture services for municipalities and private developers, supporting projects from analysis to completion. We design functional, beautiful, and comfortable spaces that align with clients’ missions, enhance efficiency, and inspire users.
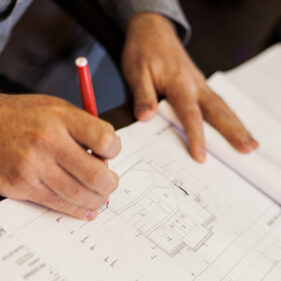
Acting as an Expert Witness
The Principal of Coolearth, Sheena Sharp, is frequently called upon as an Expert Witness to assist in disputes involving work executed by others. Her role involves providing detailed explanations and professional insights to help clarify technical issues for the Court during litigation or mediation processes.
Featured Projects:
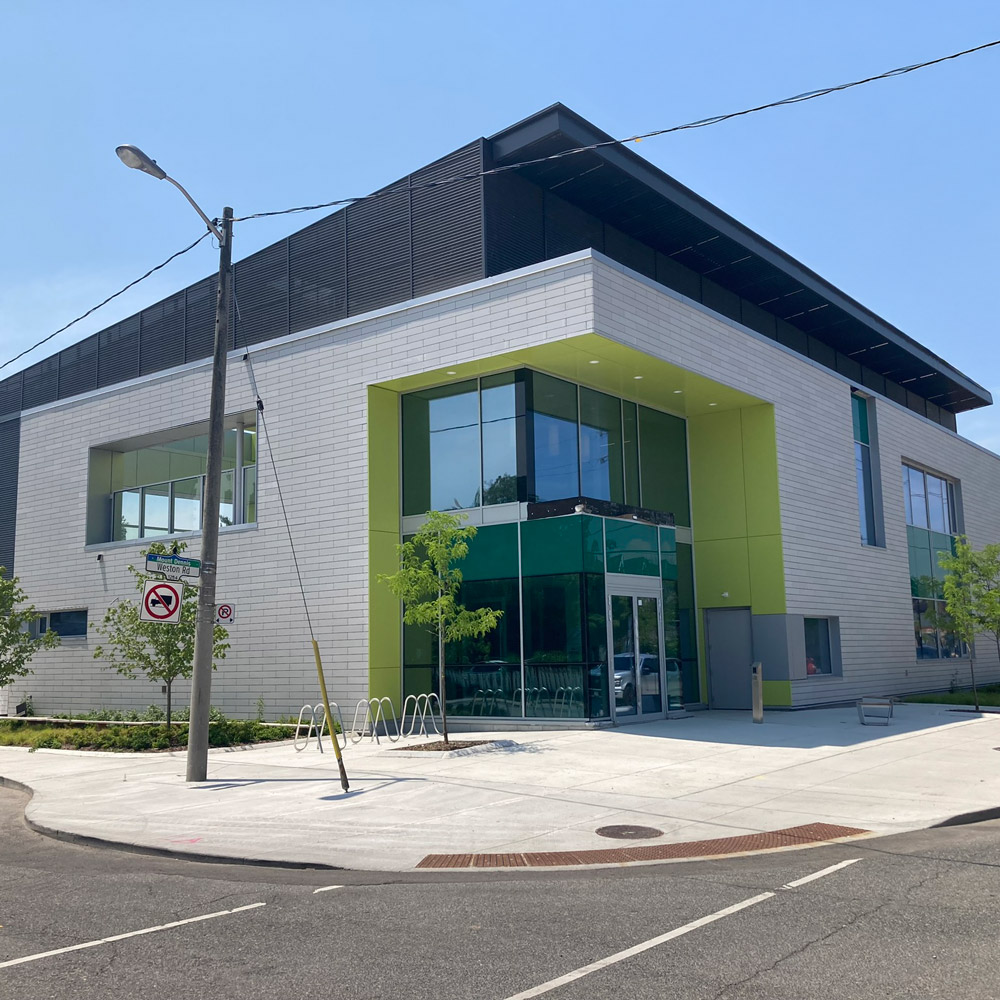
Mount Dennis Child Care Centre
Coolearth Architecture, in joint venture with CS&P Architecture has created an innovative Net Zero Energy childcare facility for the City of Toronto, Children Services Department.
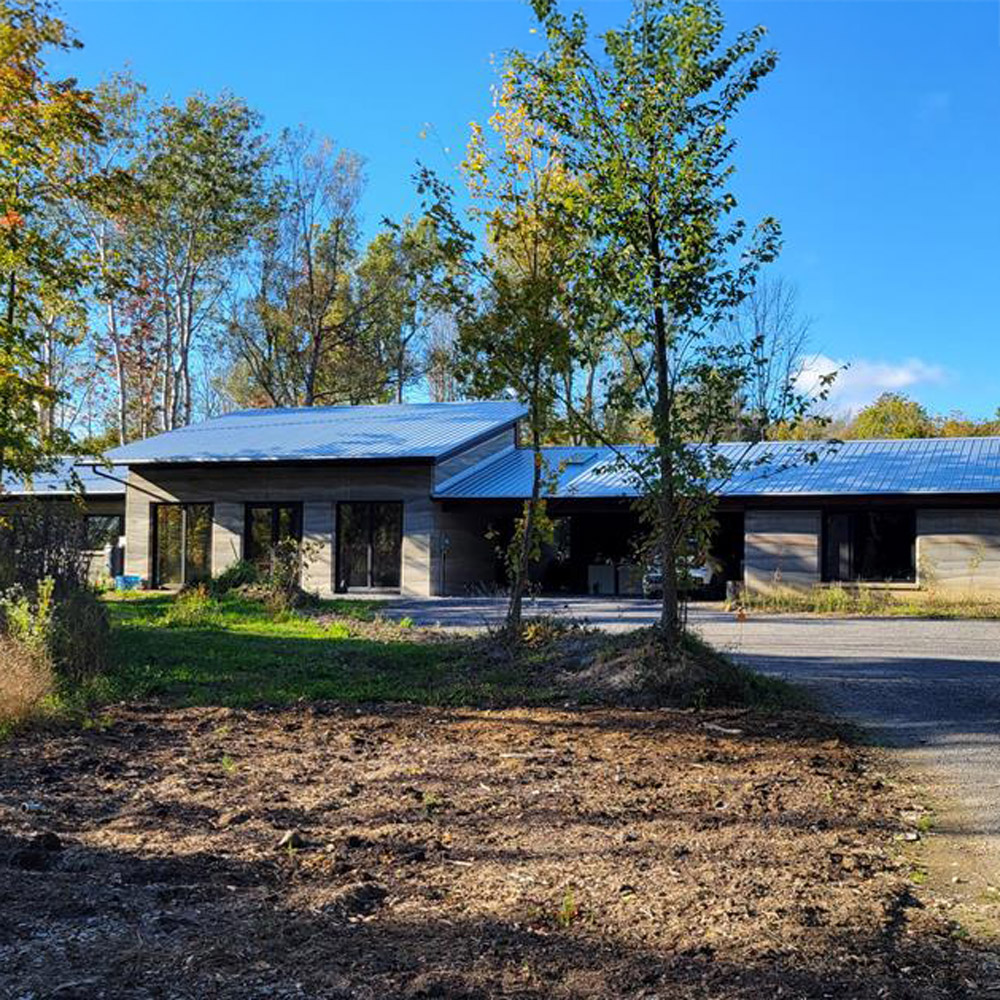
Cherry Valley Rammed Earth Home
This private residence and guesthouse design was inspired by the site, with the goals of having a minimalist and beautiful home that was also high performance. These principles come together to create a building with a timeless and considered presence on the site. The project is constructed from stabilized rammed earth in variegated light cream colours, and shaped to harvest the sun in winter/fall and shelter the building in the summer from the hot sun.
Coniston Non-Profit Seniors Housing
The project is a 51-unit Multi-Unit Residential Building of affordable rental housing for Seniors, located on a plot of underutilized land donated by the City of Sudbury. Coolearth created a beautiful, energy efficient, Net Zero energy, simple yet functional building, which is also accessible, designed for aging in-place, and cost-effective.
Mariposa House Hospice
As the first compassionate care home in Orillia, the Mariposa House Hospice offers 5 beds (with a potential 5-bed addition in the future) for its residents to receive assistance and support during their last days in a space that feels like a home or cottage.
Sammon Passive House Retrofit
Located in Toronto’s Danforth neighbourhood, the Sammon Passive House home has the advantages of a newly-constructed Passive House, including increased comfort, resilience, durability, and energy savings of almost 75-90 per cent of typical homes, but it is a deep retrofit of an existing 80 year old building.
About:
Coolearth Architecture inc. is a full services Architecture firm located in Toronto and Parry Sound that offers comprehensive architectural our services include Custom Homes & Retrofits, Multi-Residential, Commercial & Institutional Buildings such as Hospices or Childcare Centres, Building Energy Analysis and Policy work, Acting as an Expert Witness, and Permaculture Design.
We look at the impacts our building has on occupants, as well as on the ecosystems and world around it, to make smart, sustainable solutions that can help inspire positive feedback loops and positive change. We work closely with a trusted network of professional Engineers, landscape architects, and other design professionals, as well as using Building Information Modelling (BIM) and energy modelling via Passive House, to deliver the spaces people need!
Testimonials:
“Pushing for better and showing how! Total attention and understanding! Great research and solution driven approach.”
Luc Winzten, of Luc Wintzen Design Inc Project: LEED Certification & Building Code Consultant
“Informed and engaged. The services provided were highly customer focused. Highly responsive and easy to deal with.“
Eliseo Subranni Project: Residence Addition
“Thank you for all your hard work… we really enjoyed the process… it has been more than pleasant dealing with you and your firm throughout.“
Tom and Maria Project: Toronto Home, Interior Design
“We were impressed with the overall designs and research efforts to find construction methodology and energy saving solutions.“
Wayne, Hawkstone Development Corporation Project: Eco Condos — Net-zero Off-grid Vacation homes

