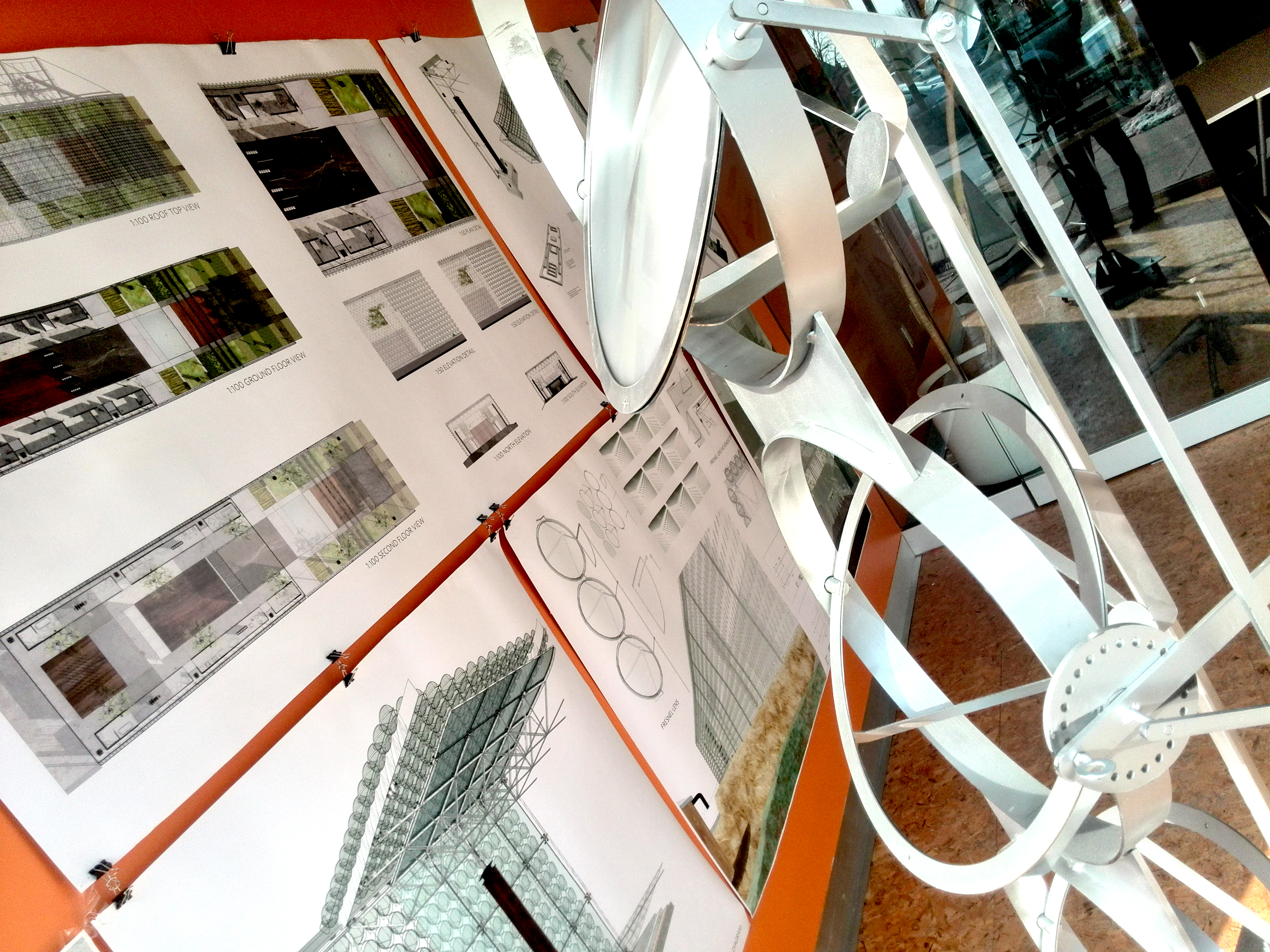Storefront – Heliotrope Spa

Sonia Yuan’s “Heliotrope Spa” project, completed as part of her 4th year undergraduate studio project at the University of Waterloo School of Architecture is now on display in our storefront. Sonia designed a building as well as the systems for the building, including a 1:1 prototype of a concentrating photo-voltaic facade system that uses a 18″ Fresnel lens.
Here is a project description from Sonia:
The proposal for a spa in Cambridge, Ontario aims to create sensational, spiritual, and sublime spatial experiences with the use of a highly responsive sustainable building technology skin mimicking the function of the human body.
A key consideration of the project was to incorporate sustainable strategies into the design of the building instead of using tacked-on technology as an after-thought. The structural system of the building consists of ten columns supporting a space frame, off of which the glass curtain wall hangs. An aluminum frame superstructure supports a system of 18-inch-diameter solar-tracking and solar energy-collecting Fresnel lenses arranged in a grid, which covers virtually the entire surface area of the building. The Fresnel lenses converge sunlight onto high-efficiency tandem solar cells to store energy for later use or for immediate building energy needs, such as heating and cooling. This system of lenses not only provide the building with a large amount of usable energy, but in effect also provides solar shading, while allowing redirected, scattered, and dappled light into the building.
More information about her project can be found here: Heliotrope Spa (PDF)
If your in the area you’ll probably see her prototype in the window. Her work will be up until April 14th.
Best,
Coolearth
