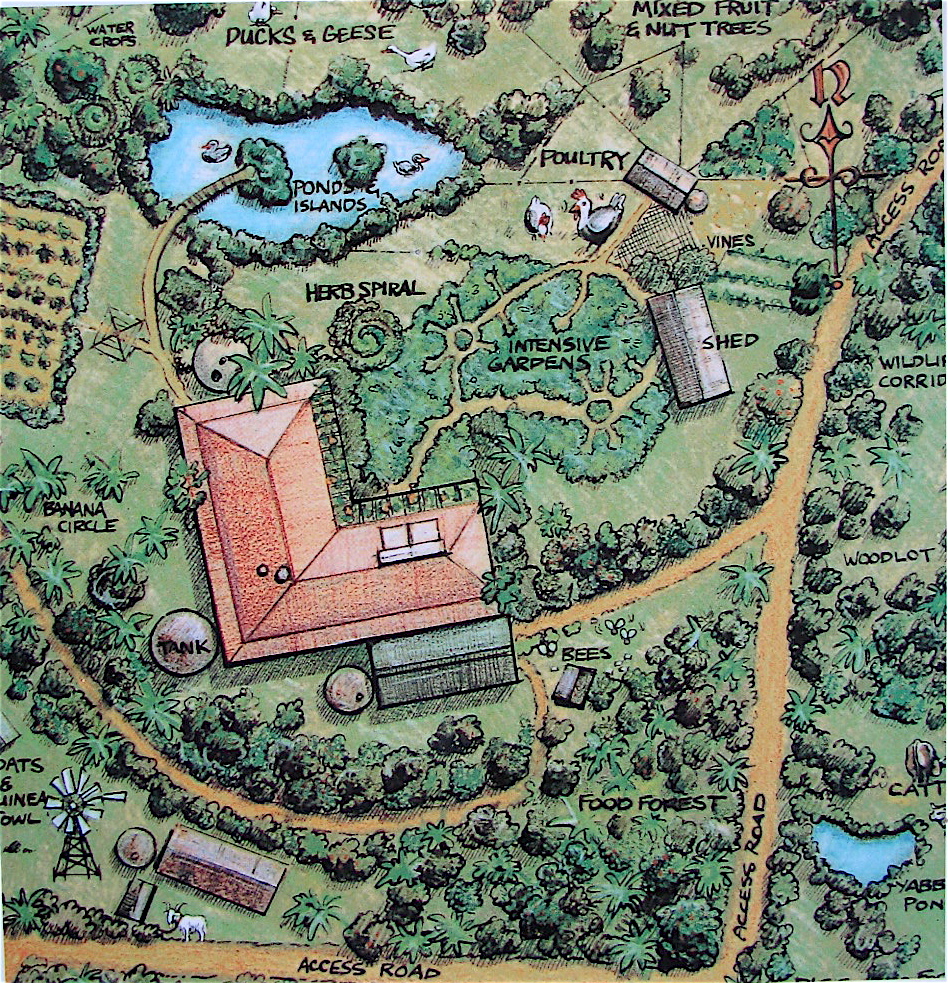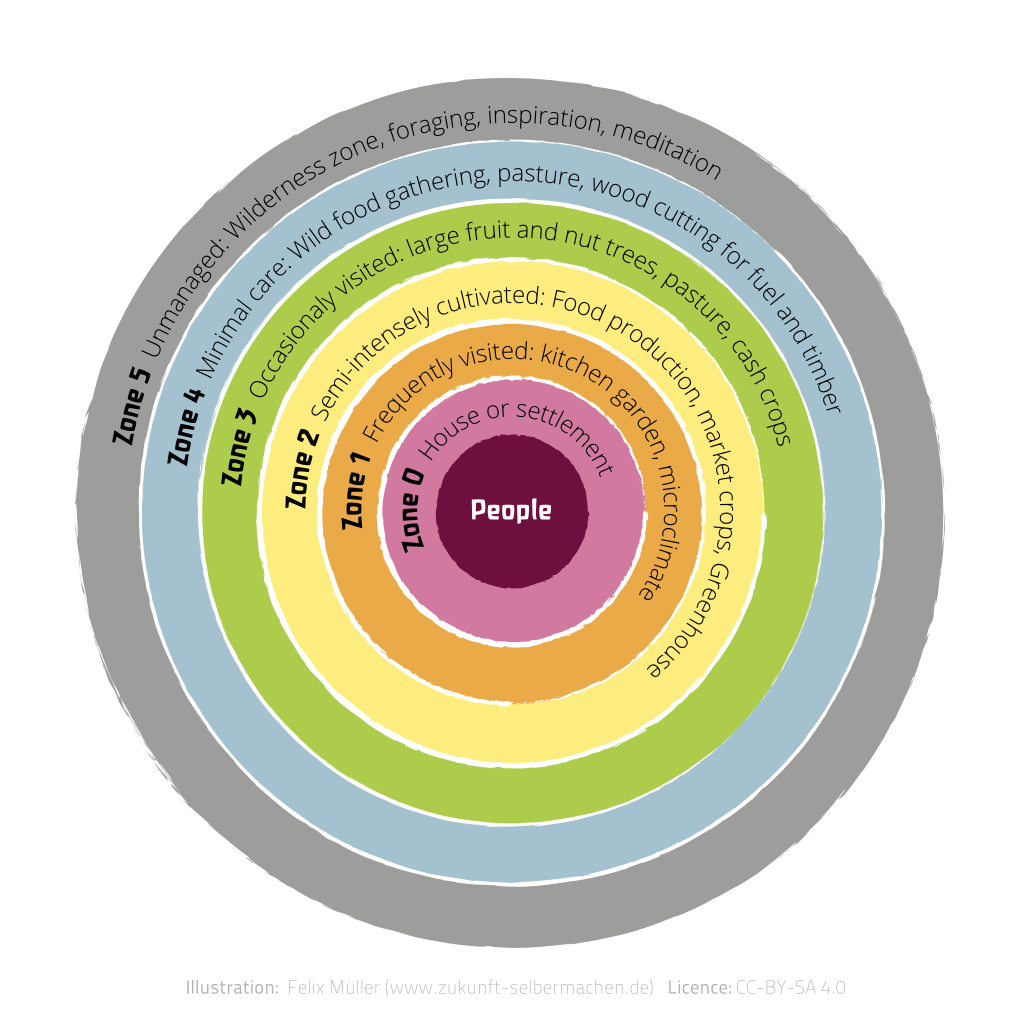Permaculture, or Working with Nature
Architects are tasked with designing and supervising the construction of buildings. The landscape surrounding the building is integral to the building, and therefore we make a site plan which details all of this. The surrounding landscape can have a big impact on the climate inside and around the building, as well as the quality of the air and views. Working symbiotically with plants and fences it is possible for the Architect to create micro-climates. For instance, something as simple as the planting of decidiuous tree’s around a building can act as a shading device. Because their leaves shield the sun in the summer the help create a cooler micro-climate. In the cool season the leaves fall which allows light to enter the rooms deeply onto thermal mass floors or trombe walls, and also warm the outside of the building in winter. The same solar shading can also be achieved with vines, like Wysteria, Grape, or Ivy.

A movement called “Permaculture” seeks to take this to the next level by considering the building to be the core of a diffuse network of relationships with the landscape.
Permaculture is a system of agricultural and social design principles centered around simulating or directly utilizing the patterns and features observed in natural ecosystems…
Permaculture design therefore seeks to minimize waste, human labor, and energy input by building systems with maximal benefits between design elements to achieve a high level of synergy. Permaculture designs evolve over time by taking into account these relationships and elements and can become extremely complex systems that produce a high density of food and materials with minimal input. (1)
One of the most interesting aspects of Permaculture is the idea of “Zones”. This is the idea of arranging the design of the landscape around the home based on frequency of use of certain activities.
There are six Zones. The first is the “core”, or the house, and the last is the wilderness. Along this continuum there vegetable and herb gardens, compost areas, perennial plant beds, full-scale food crops, and forage areas. Architects use the idea of zones when we are laying out the configuration of our clients buildings. We take into consideration many factors and decide to locate certains rooms and programmatic requirements in certain places. However the idea of “permaculture” reminds us that this “zoning” can extend beyond the building, to engage the landscape in a productive and fruitful discourse.
What possibilities lie ahead for the integration of the landscape and the building into a mutually beneficial process?
(1) – Wikipedi: https://en.wikipedia.org/wiki/Permaculture

