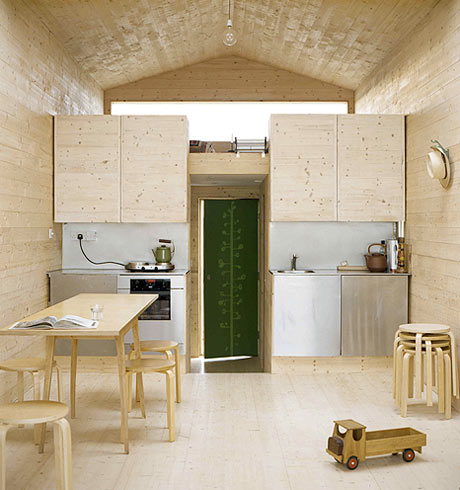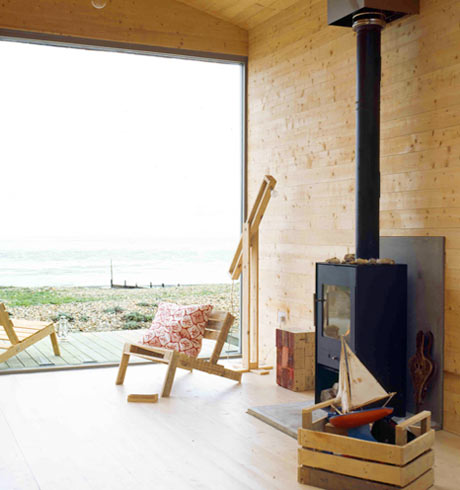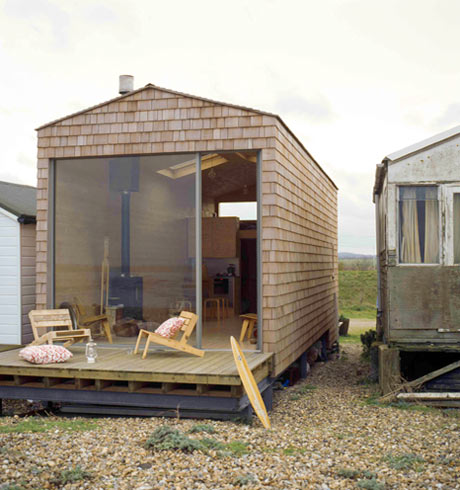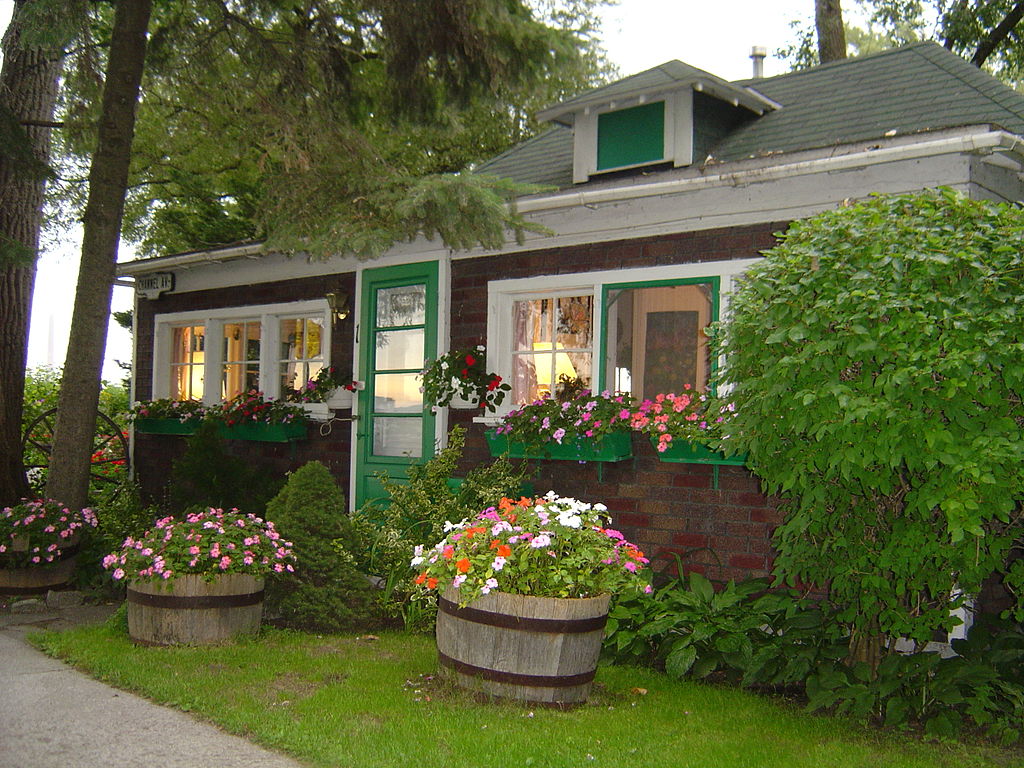Tiny Homes: An Architects Perspective
Tiny Homes is a movement sweeping North America. It consists of people who build and live in homes around 200 square feet. Considering that the average American household is over 2,000 square feet, the Tiny House movement is seeking to building houses only 10% the average size.

London based designer nina tolstrup (a.k.a. studiomama), designed this 388 sq. ft.compact beach house.
Are tiny houses comfortable to live in? Judging by their explosive growth in popularity over the last 3-4 decades, the answer seems to be yes. The width of 8′ (to make it roadworthy imposes a strong constraint to the design) which may make a lot of the usual functions of a room feel compromised. Understanding the size that a home “needs” to be, in order to meet the needs of its occupants is complex.
Christmas Dinner may have 10+ people, and yet many of these tiny homes have dining spaces for only 4 people. Therefore it seems like most tiny homes are for people that do not host. The floor plans seem to be based around only the most basic functions: eatings, sleeping, working, and fail to take into account socializing, play, and open, unprogrammed space. For many people this purely utilitarian home would make it the tiny house a deal breaker.
At Coolearth a driving focus of our work is Energy Efficiency, so it is an interesting proposition to reduce the size of a home by this much. If we calculate the energy use of a building by the Watts per square foot, and the square footage is reduced by 90%, then immediately the energy use of the building will be cut by a similar amount.
The same logic can be applied to the price of a home which is usually averaged out to a cost-per-square-foot ratio. With less square feet, less building materials are needed which can make homeownership more feasible for first time-buyers, or those looking to downsize. While mortgage rates remain rosy many homebuyers place themselves at the risk of even slight fluctuations in the Federal Reserves interest rate programme: a tiny house, i.e tiny mortgage is one way to hedge market variability.
Looking at the proportions of tiny houses, one is reminded of the more “tiny” scaled architecture of low-density, pedestrian only neighbourhoods like Toronto Island. There the proportions of the buildings are at the scale of the human, and doors, windows, ceiling heights, and floor plans are much “tighter”. If we can tailor the spaces our clients will live in, to their needs, we can deliver them spaces which are the Right Size.
Questioning the tendency towards ever-larger homes as a means to decrease energy-use and increase the accessibility of homeownership for first-time buyers makes sense!



