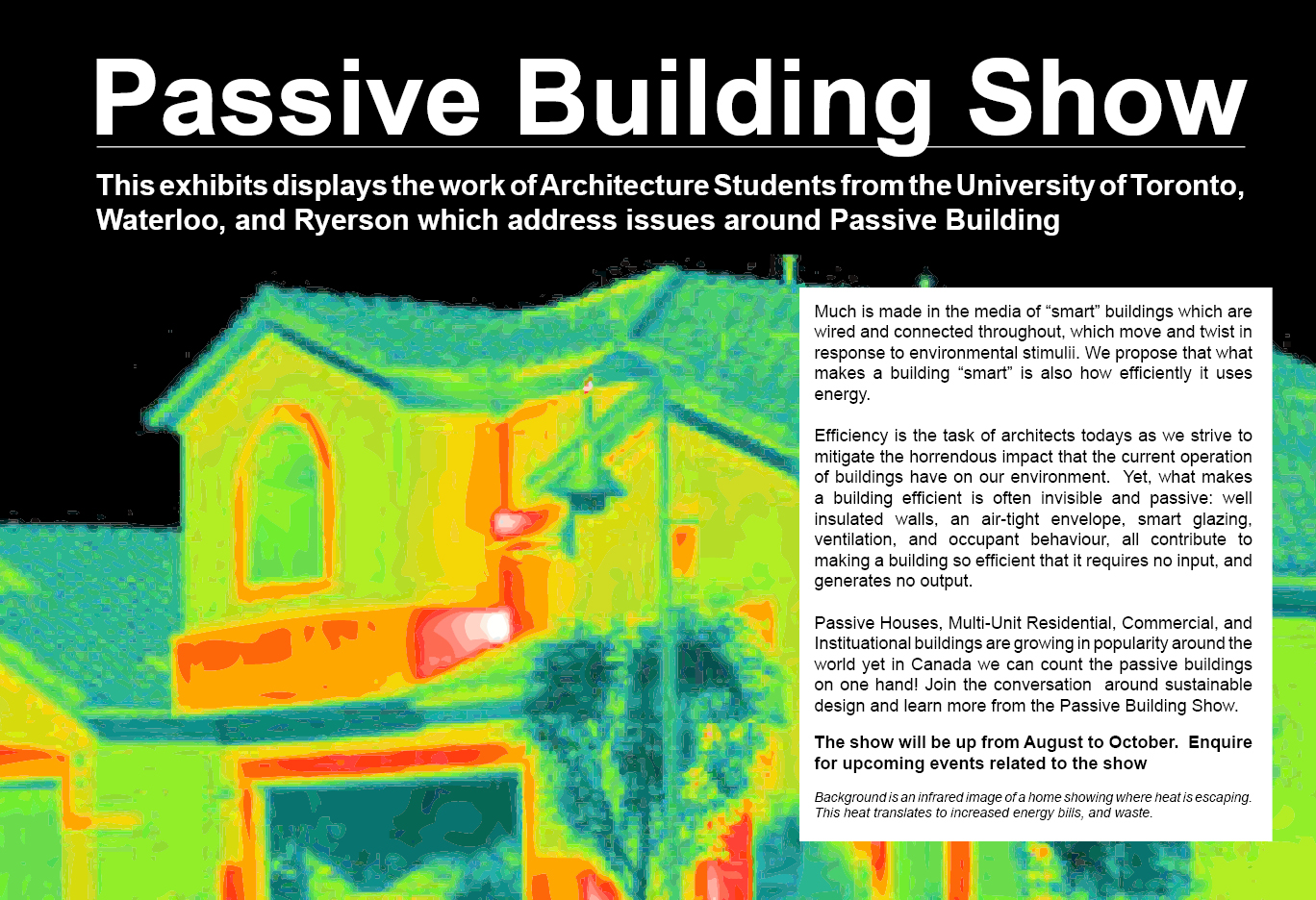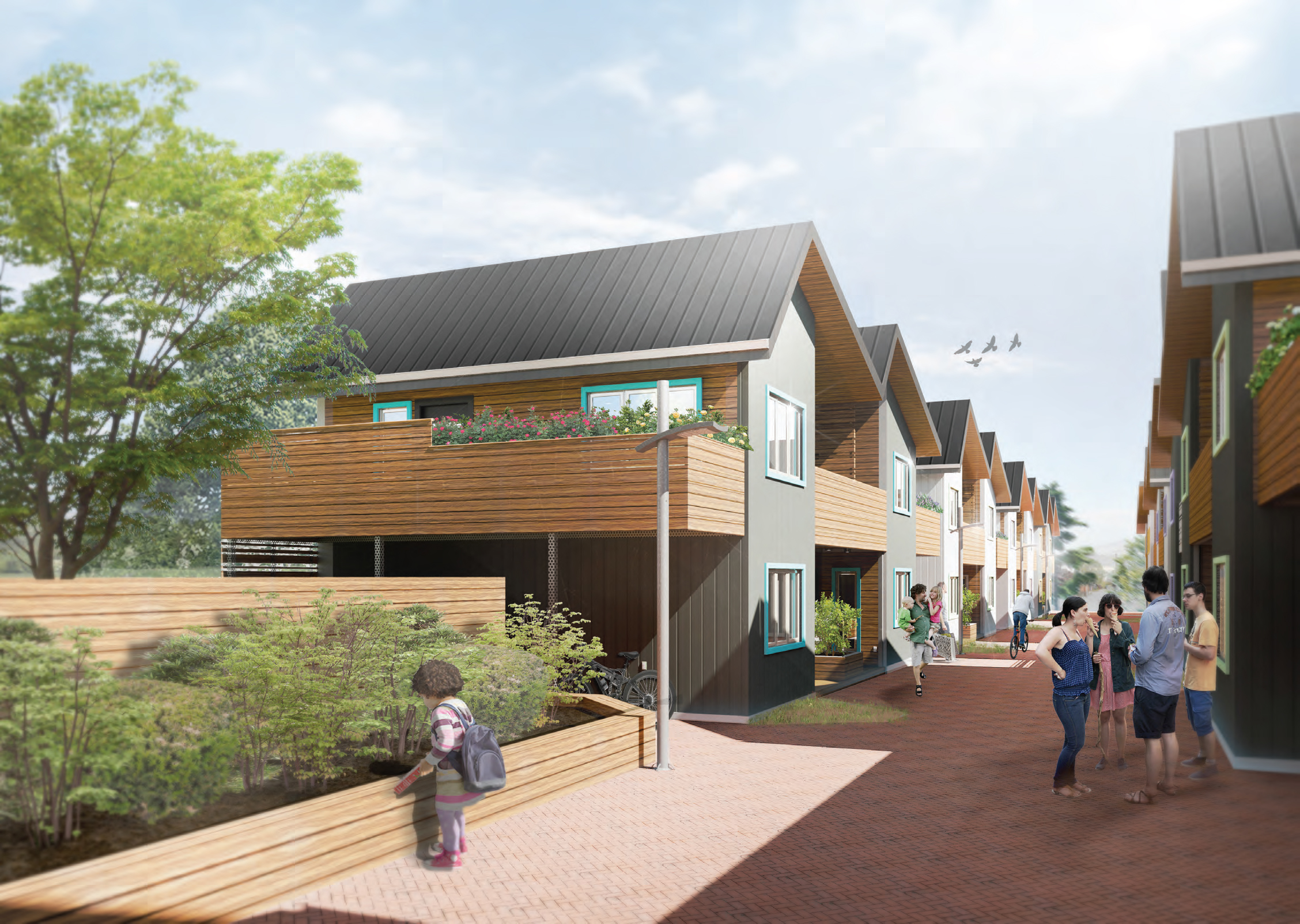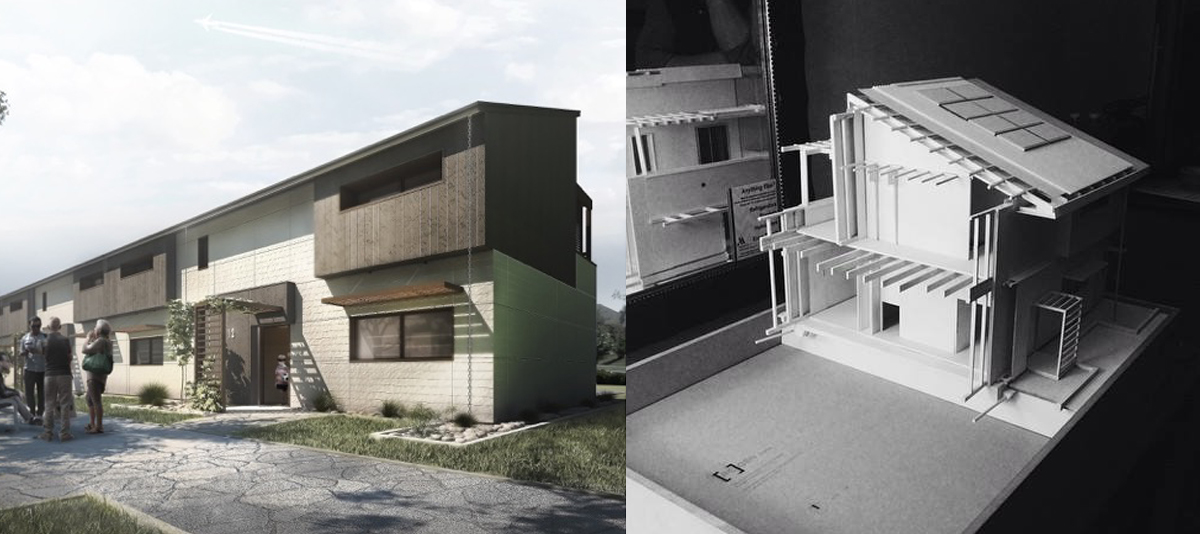Passive Building Show: On Now!
Come by our gallery strorefront at 386 Pacific Avenue, in Toronto’s Junction neighbourhood, to check-out the Passive Buiding Show. This exhibits displays the work of Architecture Students from the University of Toronto, Waterloo, and Ryerson which address issues around Passive Building
Exhibition Description
Much is made in the media of “smart” buildings which are wired and connected throughout, which move and twist in response to environmental stimulii. We propose that what makes a building “smart” is also how efficiently it uses energy.
Efficiency is the task of architects todays as we strive to mitigate the horrendous impact that the current operation of buildings have on our environment. Yet, what makes a building efficient is often invisible and passive: well insulated walls, an air-tight envelope, smart glazing, ventilation, and occupant behaviour, all contribute to making a building so efficient that it requires no input, and generates no output.
Passive Houses, Multi-Unit Residential, Commercial, and Instituational buildings are growing in popularity around the world yet in Canada we can count the passive buildings on one hand! Join the conversation around sustainable design and learn more from the Passive Building Show.
Learn more: http://www.eventbrite.ca/e/passive-building-show-tickets-18156681122
Selected Projects
CACTUS 1.0
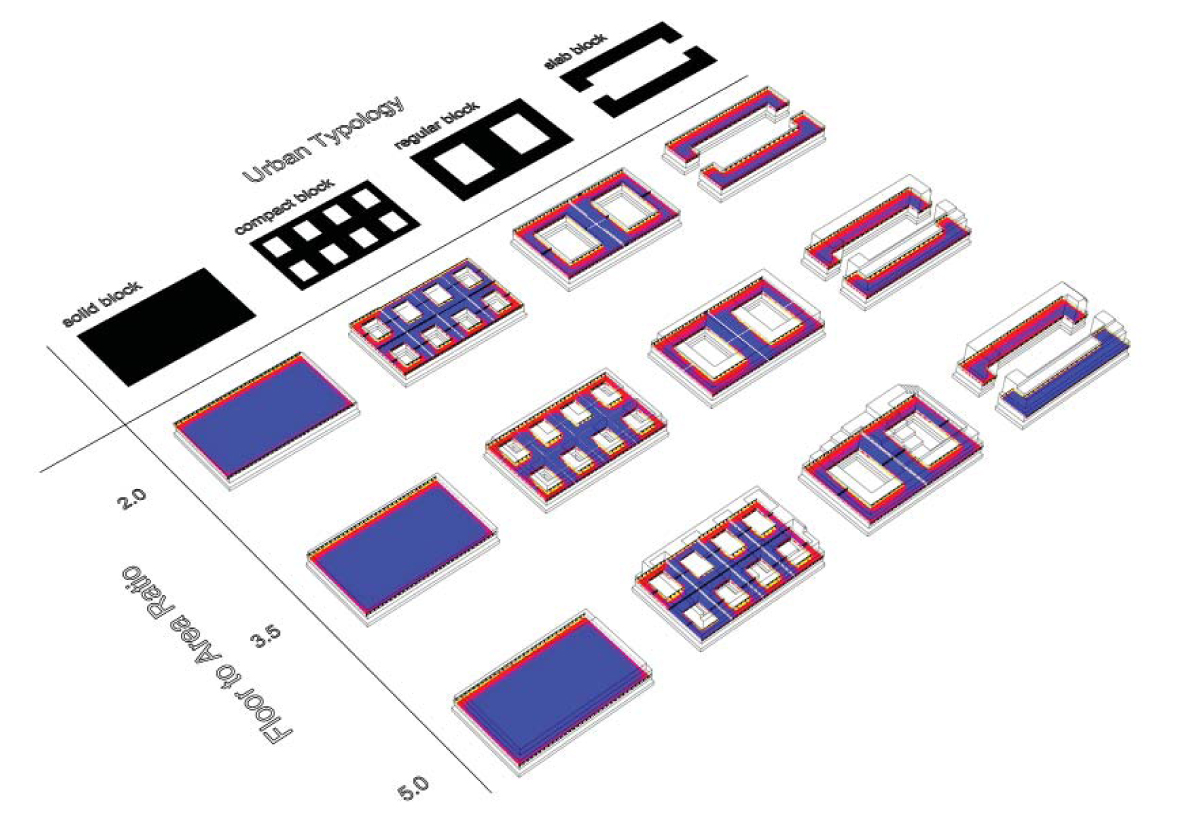
Cactus makes the energy efficient design of multi-building projects faster and cheaper. This is particularly useful for the kind of major projects that attract long-term investors. Better design strategies will give such investors a sustained competitive advantage as energy challenges mount. Energy efficiencies are gained here through the algorithmic exploration of thousands of conceptual design scenarios and then data-mining the results to suggest energy reduction strategies. This increases building energy efficiency while reducing design cycle times by orders of magnitudes.
Above figure: Four urban block typologies at 3 different FARs, and corresponding illuminance performance.
Passive Matrix and Morphology Tables
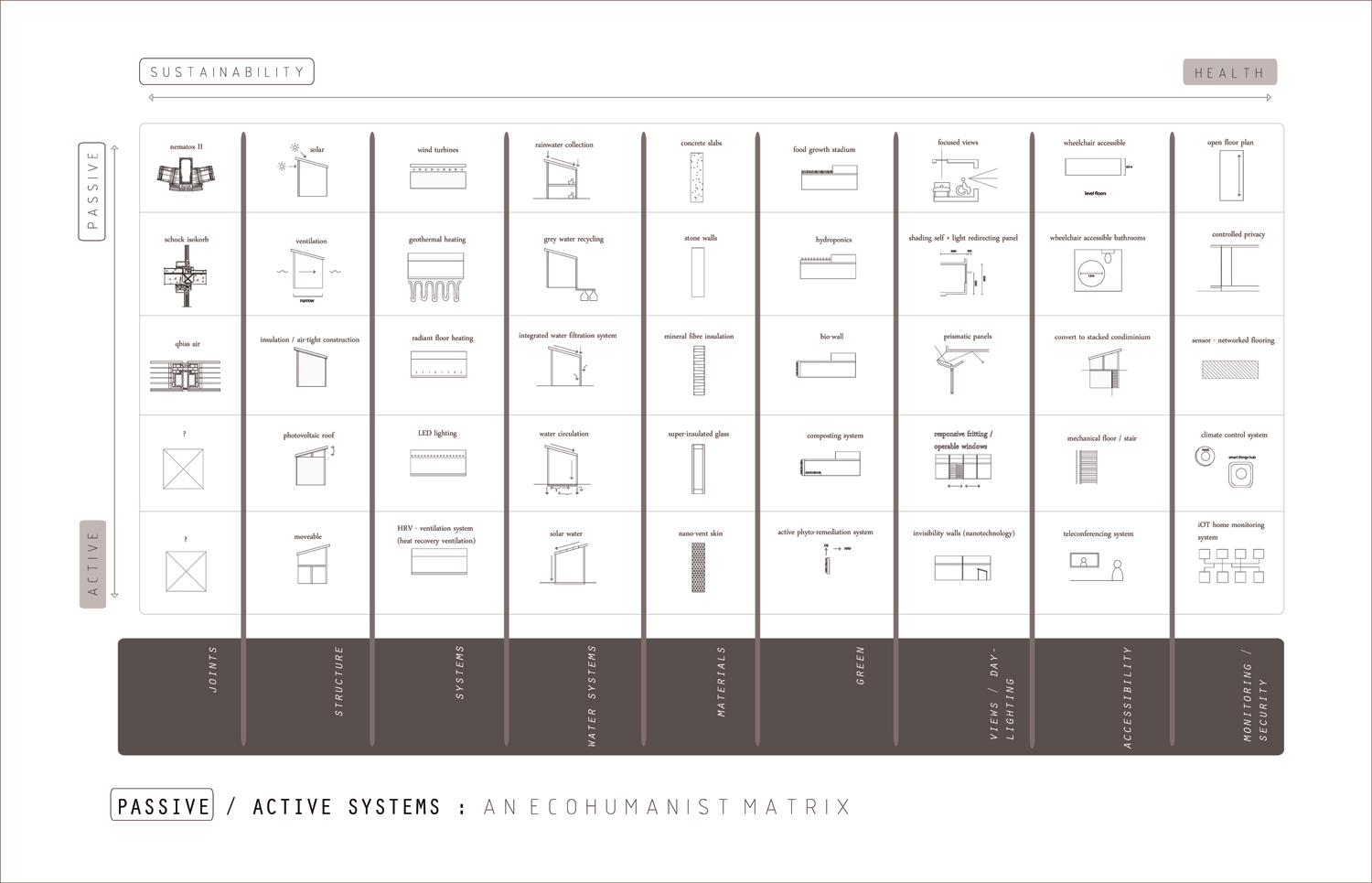
It has become clear that the concept of “smart” building cannot be reduced to only emerging active, wired and connected systems – passive building strategies are equally “smart”, and they reveal their intelligence in simple, efficient, energy reducing design. However, across the spectrum of passive and active systems, another spectrum of “smart” building exists and parallels its intentions – the blending of sustainable design with design for health. Ensuring that buildings are accessible, non-toxic, elderly friendly, and otherwise conducive to human health is similarly a “smart” approach to building and design.
The overlap in outcomes means that passive, sustainable building strategies similarly have a positive effect on the health of the buildings inhabitants, while health design strategies can lead to passive environmental design outcomes. Further, active sustainable systems may also overlap with active health design systems. This spectrum broadens the scope of both passive/active design, and sustainable/health design, leaving a space for new, innovative design concepts to flourish.
The formal design concepts relating to this spectrum remain ambiguous – morphological explorations of form complement a technical matrix of smart building to further possibilities and to begin to forge a new ecohumanist design impetus.
Provenance Lane
Provenance Lane is a full redevelopment of a laneway in Toronto’s vibrant Little Italy neighbourhood. Toronto’s laneways are a holdover, originally built in the nineteenth century to minimize traffic, accommodate stables, and circulate goods and services. These functions have largely disappeared and these spaces now sit underutilized, presenting an opportunity for renewal and intensification. Provenance stands for a place of origin or the beginning of something’s existence and Provenance Lane marks the inception of wide-spread laneway development across Toronto.
Homes are designed with a focus on occupant comfort and energy efficiency and demonstrate that high quality development can be integrated into the fabric of the surrounding city at a competitive cost. The project has been developed as an integrated solution tailored to the climate, neighbourhood, and occupants. A high efficiency building envelope and mechanical system result in an 80% reduction in energy use compared to the average Ontario home. With the inclusion of PV, the house is energy positive, producing more electricity than it consumes.
[RE]GEN Homes
[RE]GENeration Homes is a housing proposal for Garland, Texas that aligns itself with the city’s Downtown Redevelopment Program. The proposal addresses the primary issue of housing veterans and multi-generational families. The proposal integrates innovative building science, architectural and urban planning practices that result in an economically feasible, intelligently designed, and completely regenerative proposal.
Regenerative design is a systems-based approach to design that refers to any process that restores, renews, or revitalizes its own sources of energy. A regenerative system is sustainable by default. The [RE]GENeration Homes concept seeks to facilitate generative processes in all ecological, economic and social systems, and by extension a highly energy conscious community.
DAS Haus
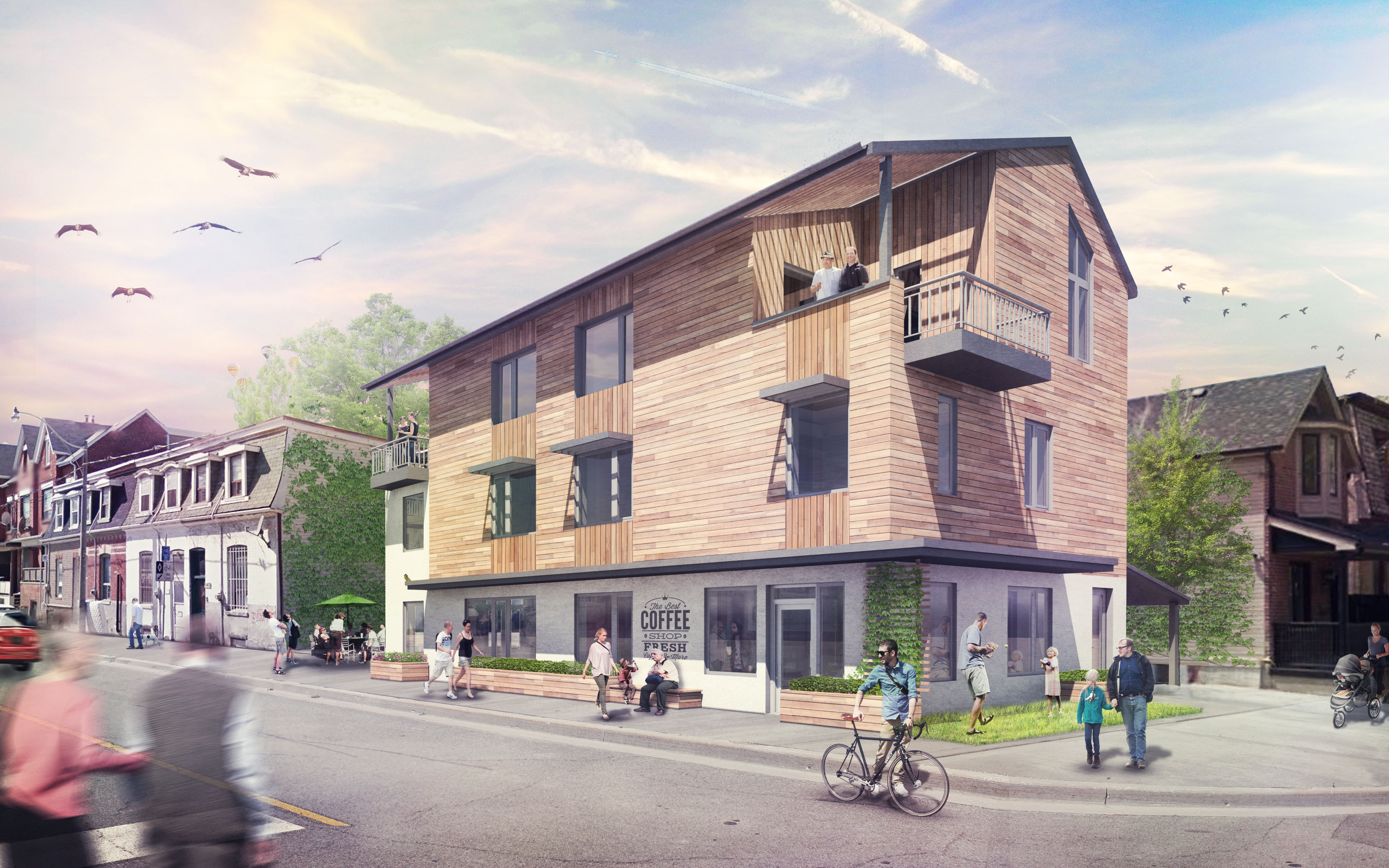
DAS Haus’ Corner House project is located in Toronto, Ontario, Canada. The building is a three storey residential structure with three units. The ground floor unit is designed to accommodate various potential occupancies: residential, retail, café, or office, with the majority of our analysis focused on a café occupancy. The other two units each occupy a half of the second and third storeys. The goal of this strategy is to provide energy efficient housing in a higher density mixed-use context.
The goal of reaching net-zero energy is made significantly more difficult by prioritizing mixed-use and higher density living. However, we strongly believe that addressing this urban housing condition is critical for developing sustainable communities at a larger scale, especially in Toronto where additional affordable residential housing is desperately needed in walkable mixed-use communities. Our project represents an archetypal solution for innovative residential development that also meets energy performance targets.
The project includes several important strategies for maximizing the performance of the building. These include: a high performance building envelope, a maximized south-facing sloped roof for energy generation, majority south-facing glazing for winter solar heat gain and improved daylighting quality, a centralized service core for efficient distribution and maximum occupiable space, enhanced natural ventilation, and an integrated mechanical system shared between all units.
Harvest Home
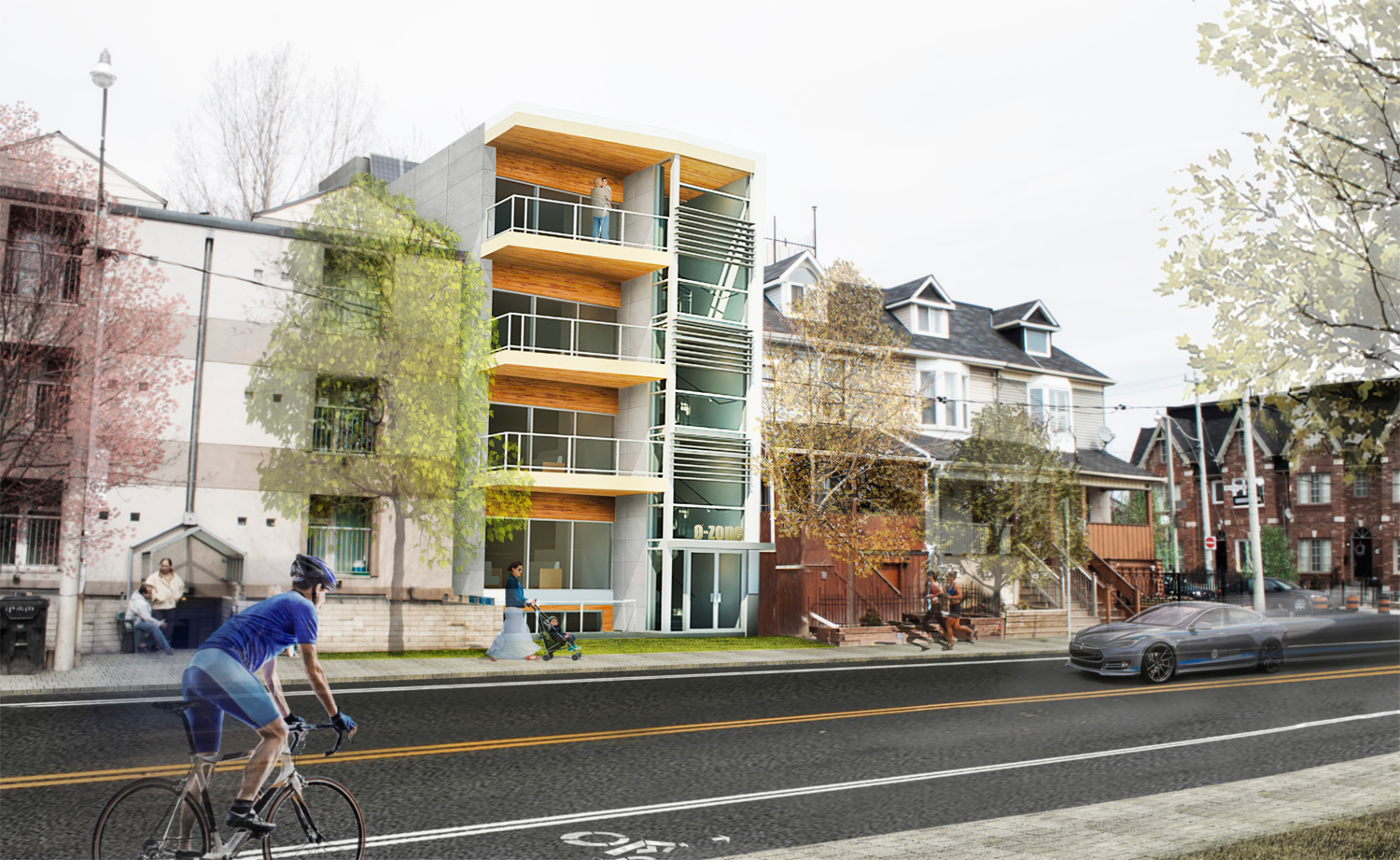
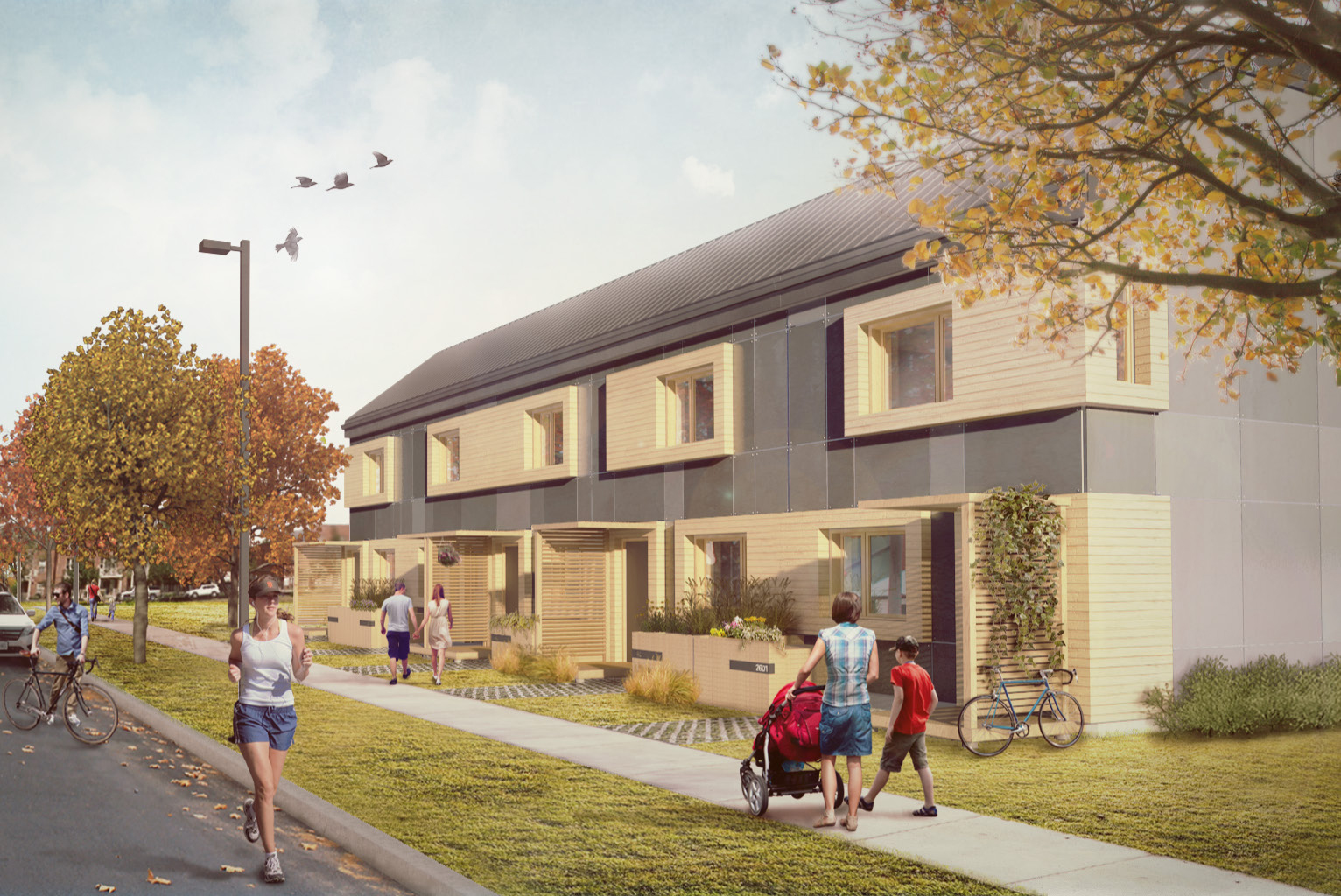
To harvest in the traditional sense of the term refers to the gathering of agricultural crops – a collection of resources made possible by the cycles of nature. The Harvest Home expands this definition beyond the agricultural context through the exploitation of natural solar and precipitation cycles in pursuit of superior building performance made possible through passive, contextually informed, simplistic design. The home aims to become a model for affordable sustainable residential construction toward a new standard that is accessible to the average North American homeowner.
Ambitious design goals for energy and resource efficiency were set in the initial stages of the design process. These goals included meeting all of the PHIUS+ passive house standard certification criteria and exceeding the minimum number of points required to achieve LEED Platinum under the LEED for Homes program. The final design attains a HERS score of 40 without on-site renewable generation, while satisfying the PHIUS+ passive house standard certification criteria and achieving LEED Platinum with 91 points under the LEED for Homes program. All of these goals were achieved while meeting the overarching requirements for affordability under the DOE Challenge Home and Denver Superefficient Housing Challenge.
The Harvest Home boasts an open concept ground floor plan allowing direct and ambient natural light to penetrate its modest footprint, while allowing maximum occupant flexibility. Services to kitchen and bathroom spaces are centralized to reduce inefficiencies and expenses associated with extensive duct and pipe runs. Opposite the centralized service wall, a generous gallery style stair extends from the ground to the upper levels providing ample storage space below. A central corridor at the upper level extends from the primary bedroom at the home`s rear to serve a full family bath and secondary bedroom at the North facade. An additional stair rises from the upper corridor to a multi-purpose loft space and adjacent roof terrace.
Ø – ZONE

Ø – ZONE is a sustainable approach to infill housing in underutilized urban settings. Constrained by buildings to the east and west, the 4 story residential building uses the principles of passive design to improve indoor comfort and lower the ecological foot- print. The design utilized thermal mass, passively reducing energy demand and improving indoor comfort. Active strategies supplement this to store renewable energy, balancing any surplus in demand. These criteria defined the evolution of Ø – Zone as a user-friendly energy ready home, challenging urban sprawl and high rise condos.
Ø – ZONE was designed by the 4th year building science studio in collaboration with industry partners (Sustainable T.O.) for the U.S. Department of energy annual competition. The goal was therefore was to achieve a net zero home to set precedent for designers worldwide. The design thus optimizes building energy efficiency, by providing compact units in a well-insulated and airtight envelope with efficient mechanical systems, appliances, and fixtures. The reduction in energy use is the key to the success in reaching toward net zero. Aiming towards a net zero site energy building, the team interpreted this as a building, which on an annual basis produces as much energy as it consumes. This re-imagination of construction practices is exercised from structure to aesthetics, informing the user of the buildings unique differences. An exposed staircase to the South West connects each floor, partially en-closed to passively preheat the space for a further reduction in energy demand. This would also encourage safety and a sense of a community, a fundamental component in urban development. The remainder of the south façade is utilized to maximize on heating and lighting potential for energy and wellbeing within each unit. These techniques are coupled with active strategies to mod- erate indoor conditions based on occupant needs to achieve optimal comfort at zero additional costs and (Ø) zero impacts on energy demand.
This project was successful in winning design and system integration excellence awards at the Race to Zero Conference in Denver Colorado.

