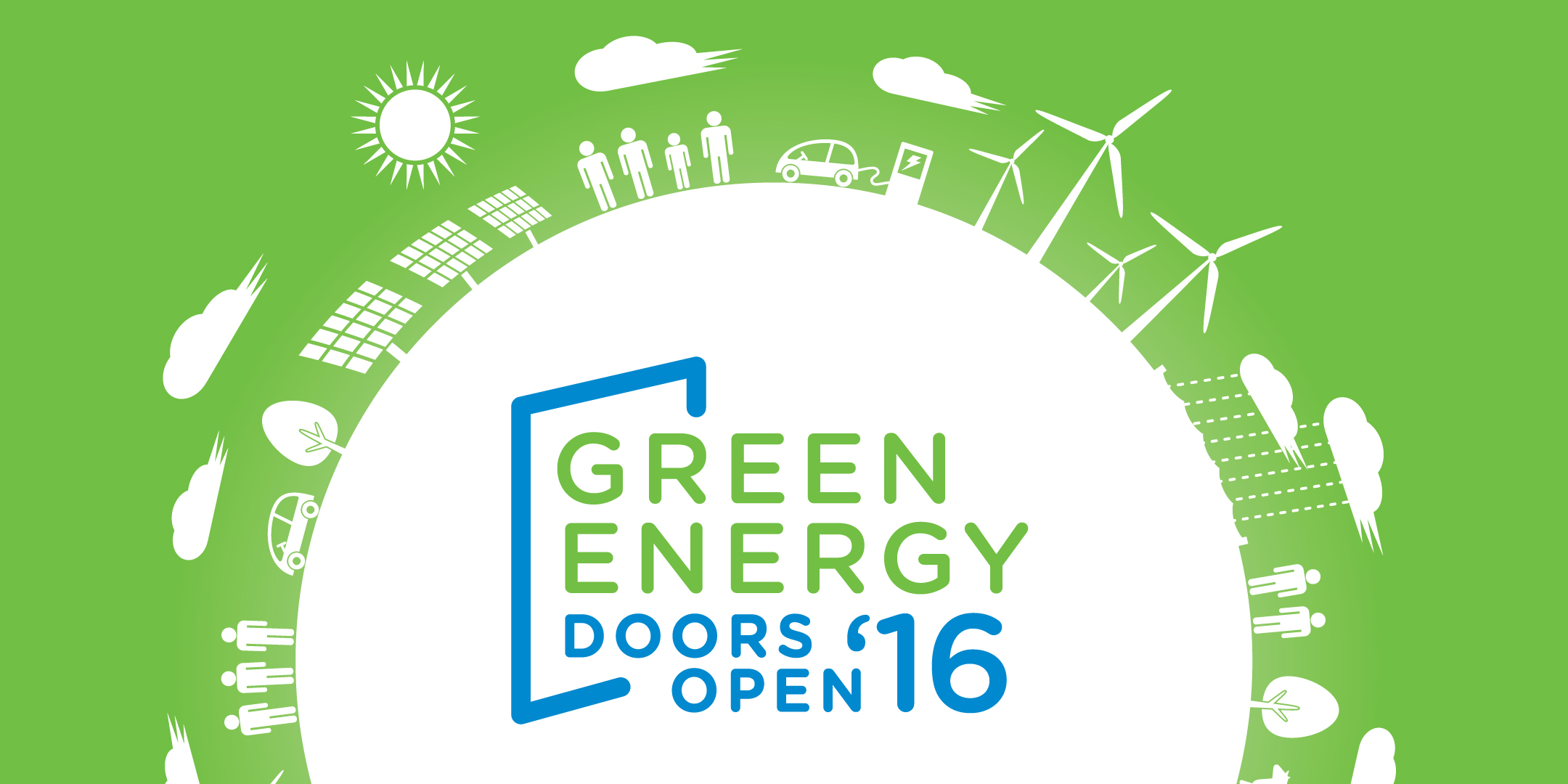Net-zero Upgrade to Toronto House – Case Study and Progress Report
Coolearth Architecture welcomes you to come by our office as part of the 2016 Green Energy Doors Open. On Saturday September 10th from 11am to 5pm, we will share our progress to-date on making Toronto semi-detached homes Net-Zero buildings.
We will present two one-hour seminars, at 11am and 4pm, hosted in our office at 386 Pacific Avenue.
Grab your free tickets at: https://www.eventbrite.ca/myevent?eid=26927853936
About the Event:
Ontario’s climate action plan seeks to improve the energy efficiency and performance of buildings in order to reduce Greenhouse Gas Emissions. The province has identified that we need to take all buildings to Net-Zero or near Net-Zero Energy Use. This means upgrading the leaky, badly insulated homes which pre-dominate much of Toronto and were built after World War 2.
In broad terms, we are making this Toronto semi-detached home Net-Zero energy by adding external insulation, making the home air tight, replacing the original single-pane windows with new high performance windows and doors, installing efficient heating and ventilation equipment, and mounting solar panels on the roof. The upgrades to the home will make it more comfortable, improve the appearance of the home, reduce energy consumption and therefore lower Greenhouse Gas Emissions.
In the seminar we will outline the three phases of the renovation: envelope and window upgrades, mechanical system changes, and the installation of PV panels; highlight the design aspects and calculations required for the retrofit; and chart the journey as we work through the process with contractors and city building and zoning officials. The first stage is aiming to be complete in the Fall of 2016.
We will be open throughout the day Saturday September 10th to field questions about Sustainable Architecture and net-zero design. Please give us a call at 416-868-9774 to learn more!
Grab your free tickets at: https://www.eventbrite.ca/myevent?eid=26927853936

