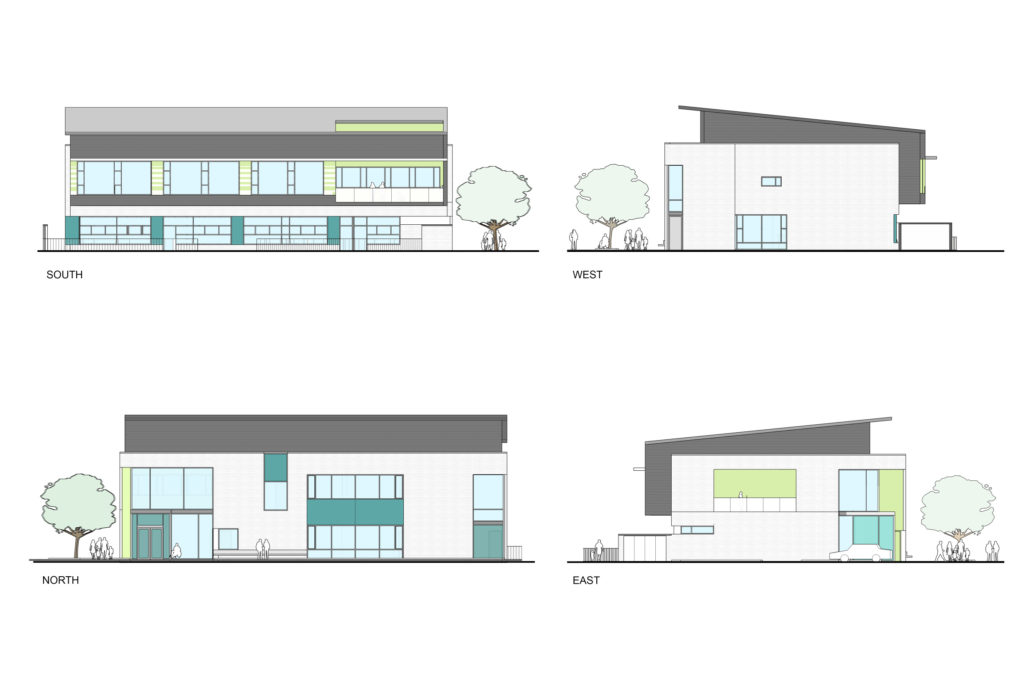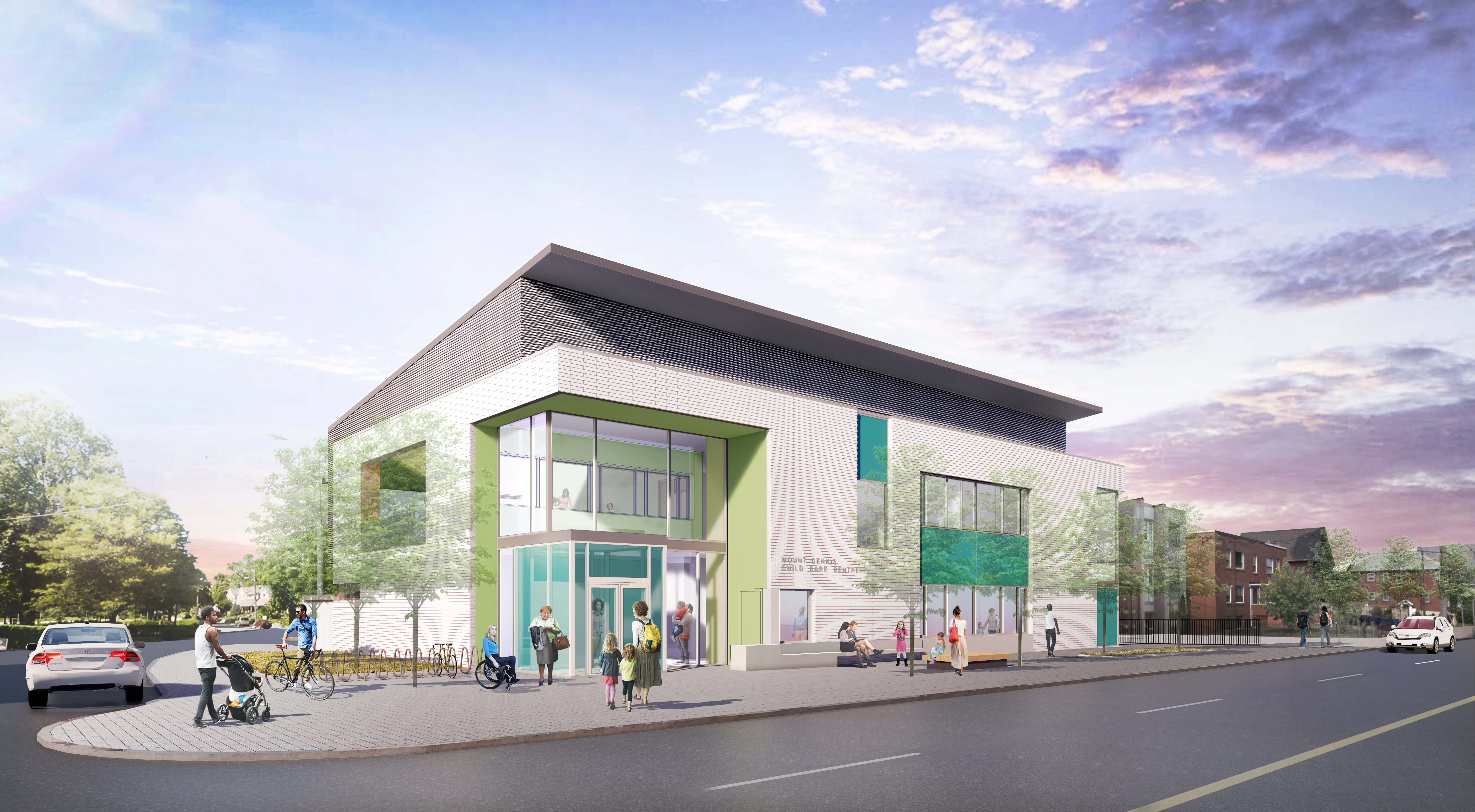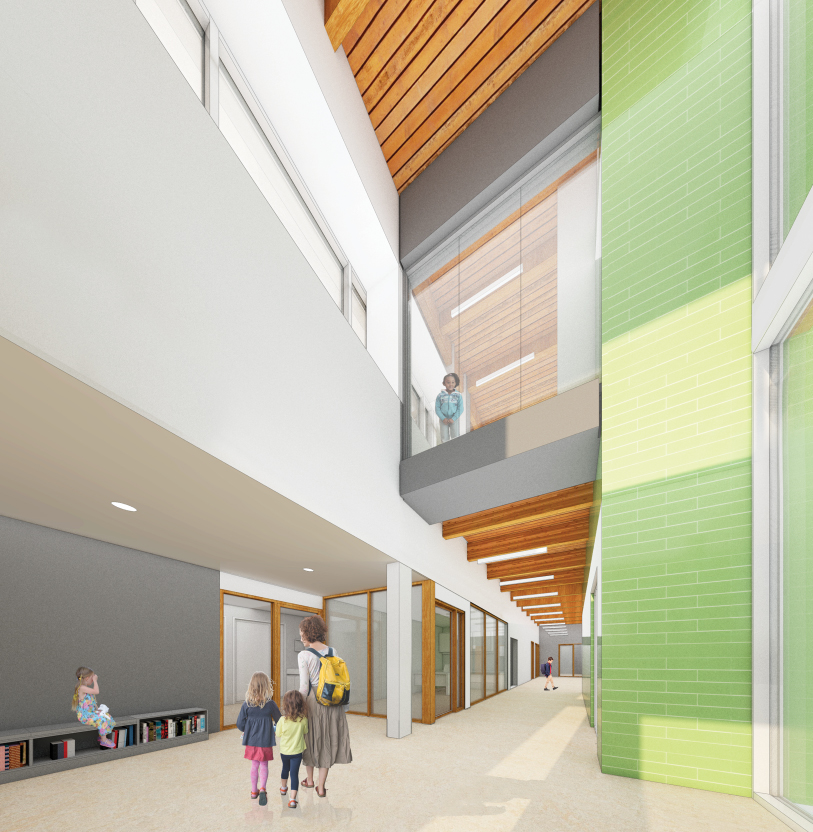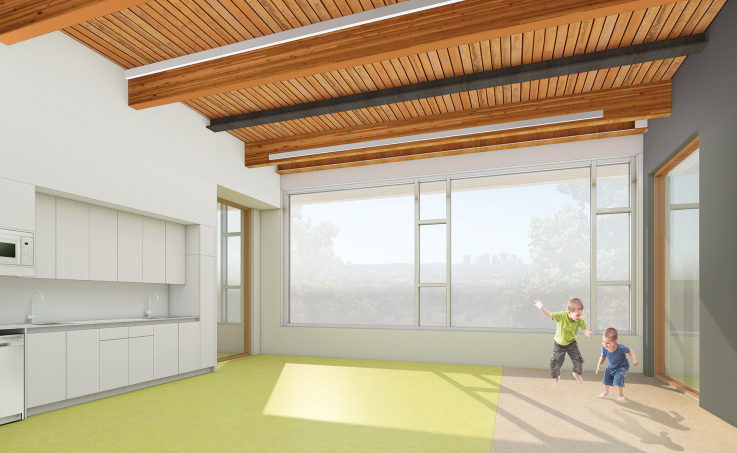City of Toronto’s first Net-zero Childcare Facility – Mount Dennis Childcare Centre
Coolearth Architecture, in joint venture with CS&P Architecture is working on an innovative Net Zero Energy childcare facility for the City of Toronto. It is to be located at 1234 Weston Road, within the Mount Dennis area, at the corner of Weston Road and Glenvalley Drive. The building is designed to be Net Zero Energy and to meet the Canada Green Building Councils “Zero Carbon Building Program”.
As part of the City of Toronto’s TransformTO GHG Reduction projects, and the Province of Ontario’s Municipal Challenge Fund it is estimated that by going Net-zero this project will achieve Greenhouse Gas reductions by March 2031 of 457 tonnes.
Working with the City of Toronto facilities Management team we are using a detailed and high-performance design framework that ensures energy efficiency measures are considered through all phases of the project, from initial schematics through to construction, commissioning and operation. The project will be used as a groundbreaking case study on how to create a net zero energy institutional facility, using envelope enhancements, geothermal and PV/T on site energy.
 As this is the first City of Toronto Net Zero Energy project, it is expected to be a showcase project, and lead the way for future Net-zero Energy Building projects. The building envelope and mechanical systems will include Passive House high performance and air tightness principles.
As this is the first City of Toronto Net Zero Energy project, it is expected to be a showcase project, and lead the way for future Net-zero Energy Building projects. The building envelope and mechanical systems will include Passive House high performance and air tightness principles.
We will be posting updates as the project advances! Stay tuned 🙂



