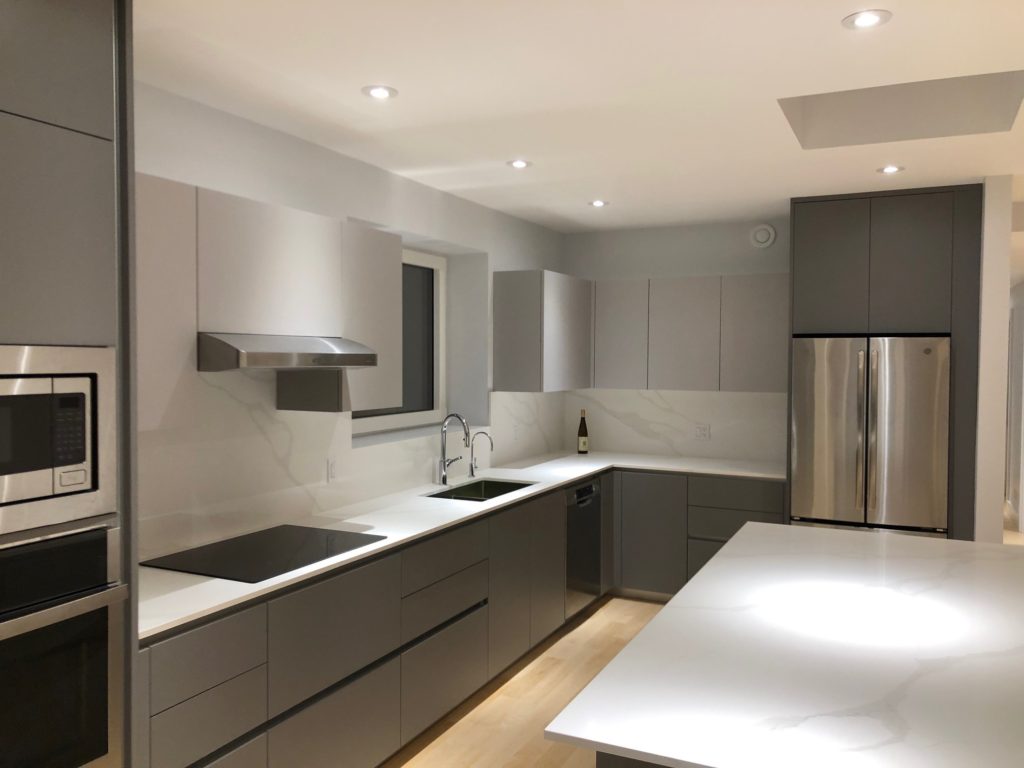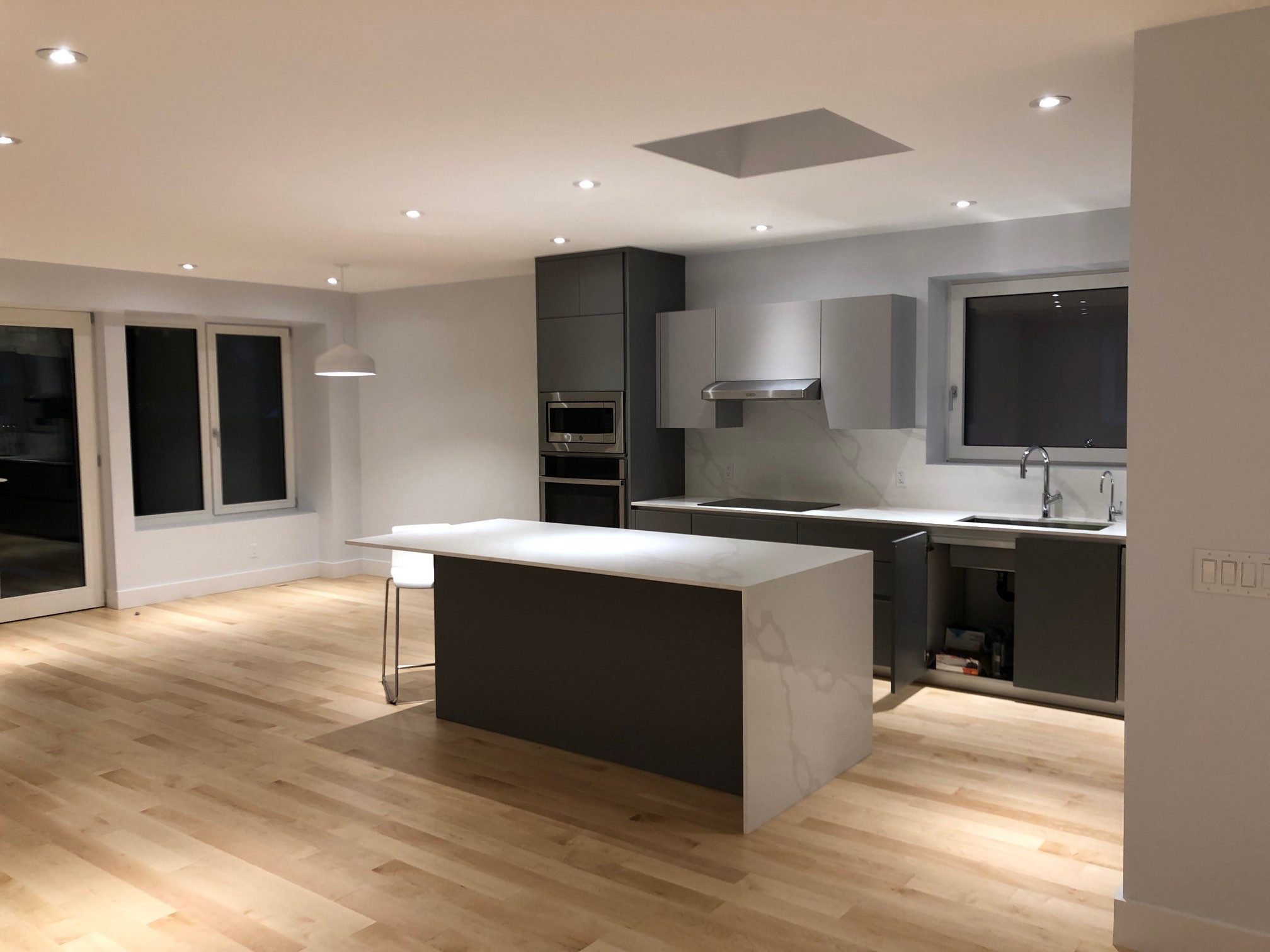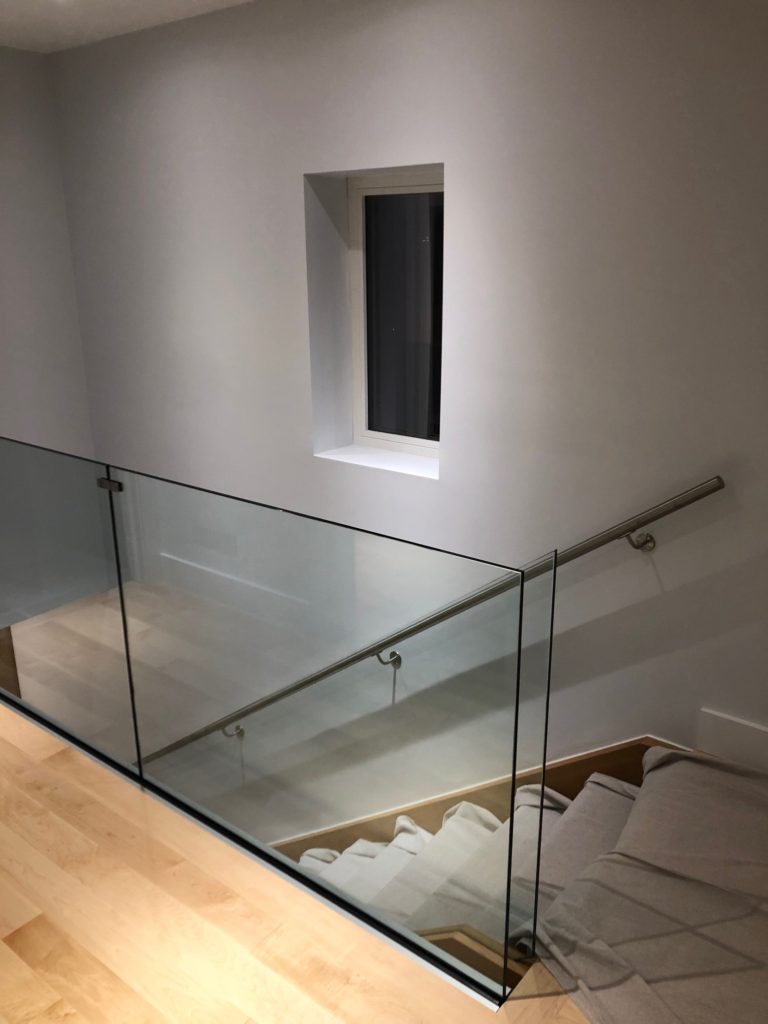Sammon Passive House: Shaping up
Home Energy Retrofit in Ontario using Passive House Design Principles
We are excited to share some in-progress construction photos of the Sammon Passive House. Starting with a fairly typical detached-home in Toronto, the team created substantial increase in energy efficiency, airtightness, and occupant comfort.
The Sammon Passive House is an example of how Passive House design principles can be used on existing buildings, in combination with iterative energy-modeling of architectural design strategies, to deliver 90% reductions in energy-use for typical homes in Ontario.
The Sammon Passive House is targeting EnerPHit Certification in Toronto. This makes it a pioneering project for Toronto, as the Ontario Construction News article and Passive House Canada Tour of the project demonstrate.


Many people ask: “Can Passive Houses’ still have large windows? I like light!” We are happy to say: “YES!” The key is to think of yourself as having a “window budget” and decide where and how to use windows and glazing for the best effect and most impact. Below is an image of the living and dining room in the Sammon Passive House. It was dark when we took the pictures, but the windows look south into a permaculture perennial kitchen garden and patio area. Light will enter the space year round. In the summer there is an overhang above that helps shade the window from the summer.

The house is equipped with triple-glazed windows and high-quality frames to mitigate heat transfer and provide a comfortable space for its residents without the dependence of heavy mechanical units. Since then, the construction ball has been rolling and Sammon is now beginning to shape up!
The interiors are finished in simple tones and colours, in keeping with the client’s taste.


What is EnerPHit?
On existing buildings it is not always possible achieve the air tightness or eliminate all thermal bridges at foundations, chimneys, basements, etc.
To recognize the substantial decrease in energy-use and increase in air tightness, Passive House Institute created the EnerPHit certification, which is a less stringent standard then Passive House Certification for retrofit projects.
You can take a look at some of the progress drawings if you are curious how we started.
We’ll be sure to get more updated pictures onto the website soon. Please feel free to reach out with questions!
