Mariposa House Hospice: A Space for Care and Comfort
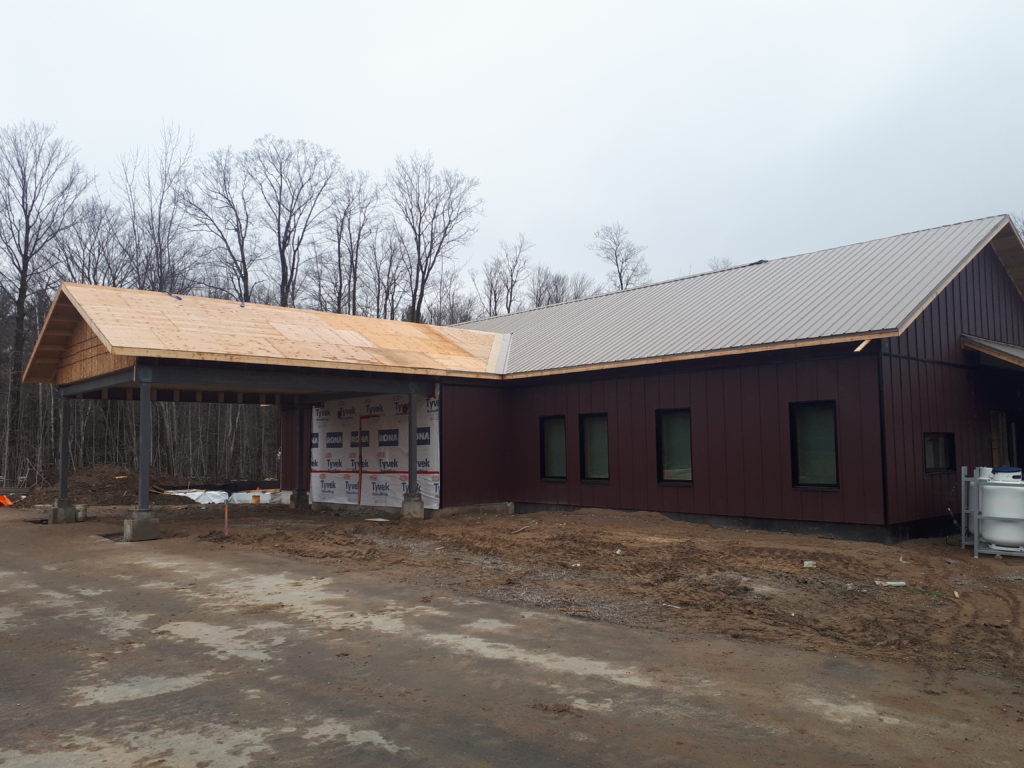
Having the choice of where to spend the last days of life is a valuable consideration for many of those in palliative care. Hospitals often lack the comfort of a patient’s own home and yet, homes lack the support and ready assistance that a hospital provides. As the first compassionate care home in Orillia, the Mariposa House Hospice will offer 5 residential beds for its residents to receive assistance and support for their last days in a space that feels much like home.
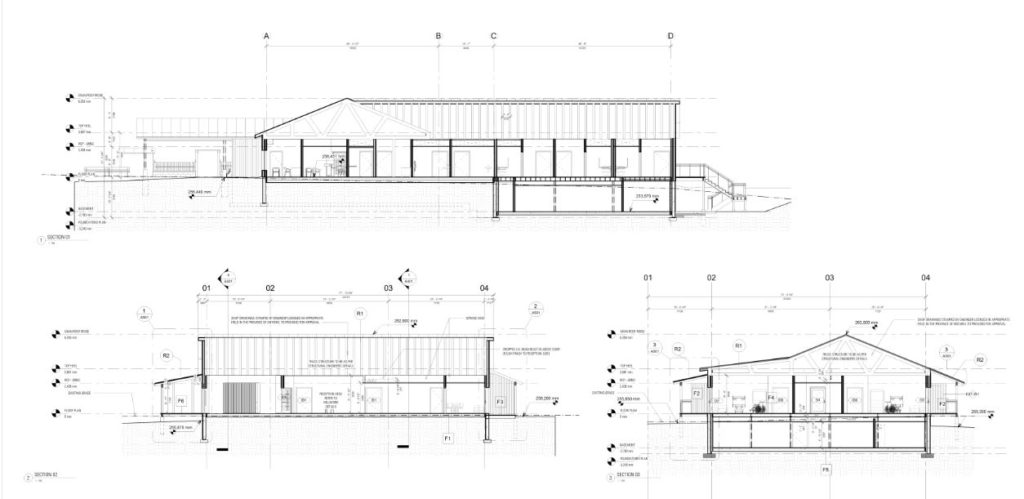
The design was inspired by proportions and shape of traditional Ontario houses and cottages. The aim is to provide a feeling of comfort and evoke memories of past experiences and places. Features such as the “saltbox house” roofline, verandas, materials such as wood and stone, as well as careful massing, assist in evoking those memories. We sought to ensure the building fits within its surroundings while providing privacy to residents and visitors. The building itself is designed to be warm, comfortable, and inviting for residents, visitors, and staff using carefully designed building systems.
Visitors and Residents are first welcomed to the Hospice from the parking area by a Memorial Garden with benches and seating before passing into the covered entry area. Once inside, they are greeted in the foyer by a reception and gallery space. To their left is the combined Living, Family, Dining, and Kitchen area which includes movable partitions to create more private spaces as required. There is also a large dining table here to allow family meals. The large combined room has windows on three sides to bring in light, allow for ventilation, and to give a sense of openness. This area opens onto a covered and enclosed three-season room with further access to a BBQ area and a Herb and Kitchen Garden. The Herb/Kitchen Garden is designed according to Permaculture principles, and includes a raingarden, pergola, herbs, flowers, and fruit trees to provide beauty as well as food and medicine to residents and visitors.
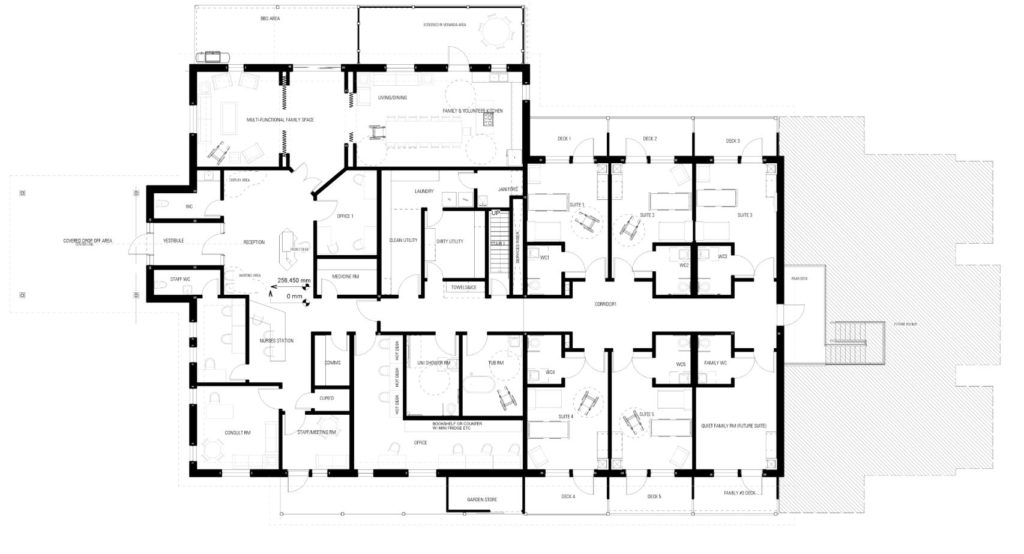
Tracing our steps back to the foyer, Visitors and Residents can pass to the right into the Resident suites area which is designed around a central corridor, or into the consultation, staff, and volunteer rooms. In the corridor leading to the Resident suites, the entry doors are set within niches which allow privacy for Residents while being convenient for staff access and care. At each Resident’s entry door, there is wall sconce lighting that evokes the entrance to a house, providing a sense of comfort and homeliness. Inside each suite, there are large windows looking out into the forest, and a door with access to a covered, private deck for Residents to enjoy the outdoors.
Exterior paths wind through the rear forested area for visitors and family members to enjoy the scenery. A large Rain Garden to the north with rock piles provides areas for diverse wildlife and represents a method of infiltrating stormwater. Benches are sprinkled along the paths in the forest for relaxing and contemplating.
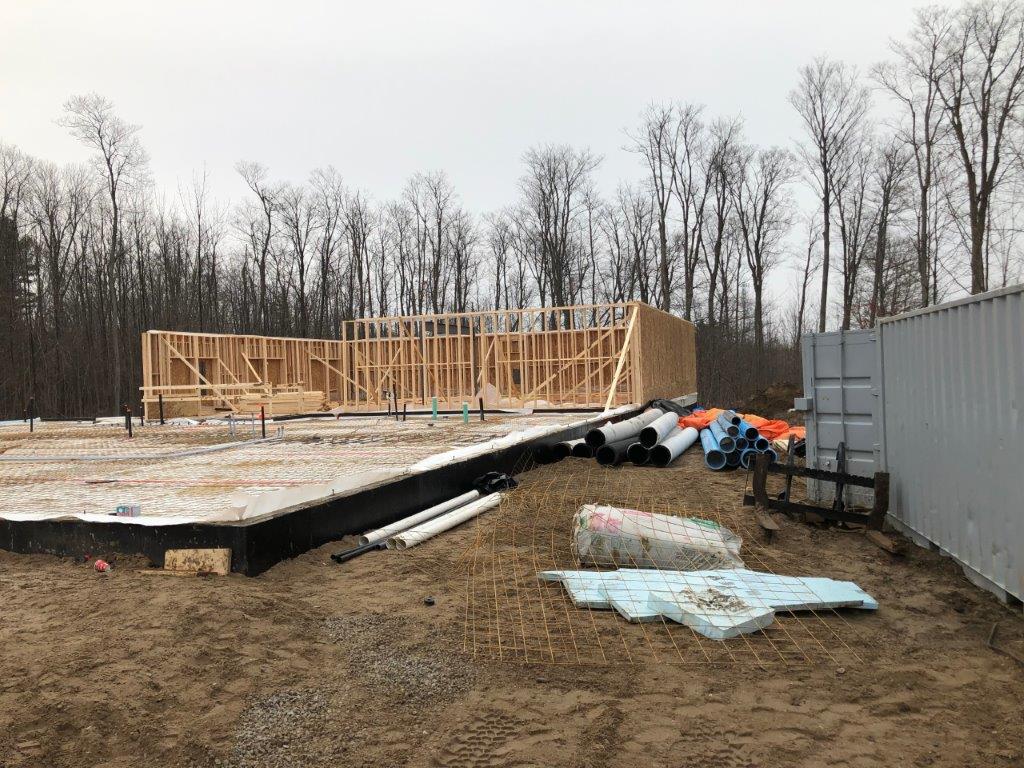
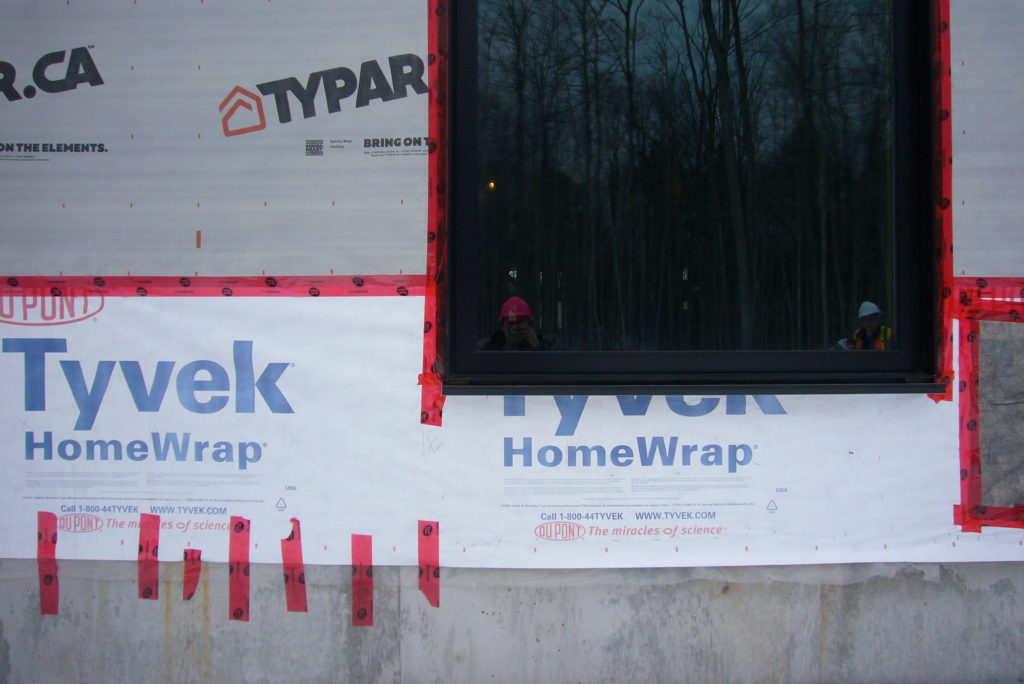

The hospice started construction earlier this year, and is on course for completion this summer. A look above at the importance of weather protection and air tightness for energy efficiency. The dark purple wood siding is nearly complete and drywalls are on their way! Hoping to see this project completed soon to offer those the care they deserve.
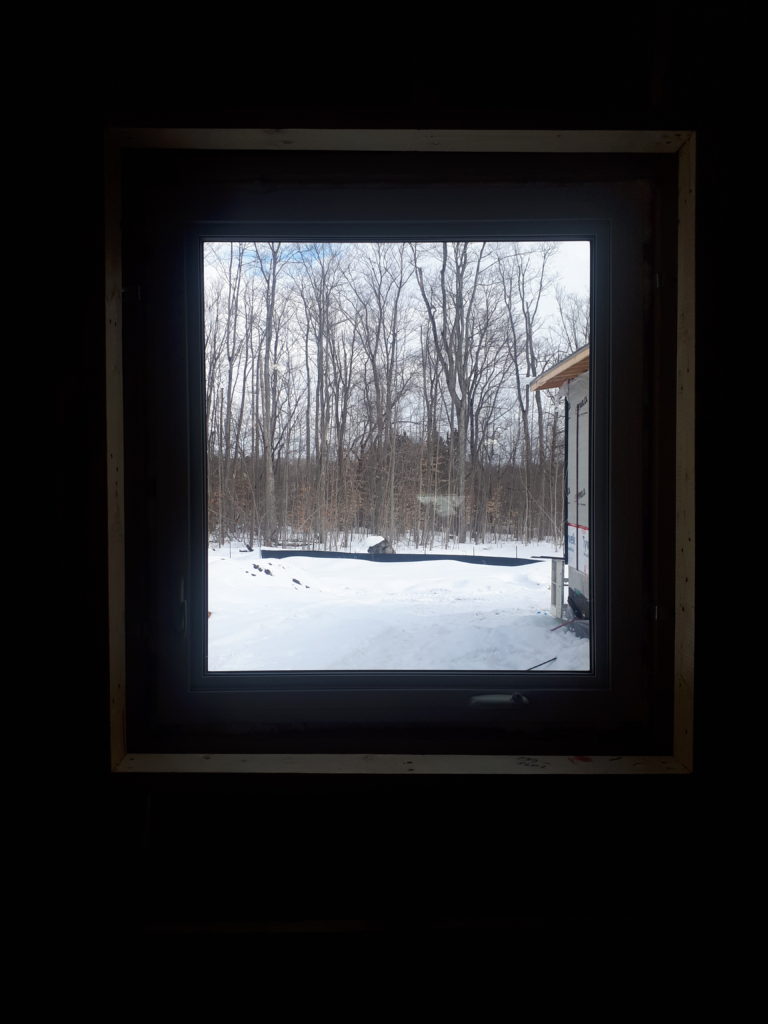
For more projects like this, check out our other institutional and commercial work.
Artist Concept image by Craig Riddock Studios.
