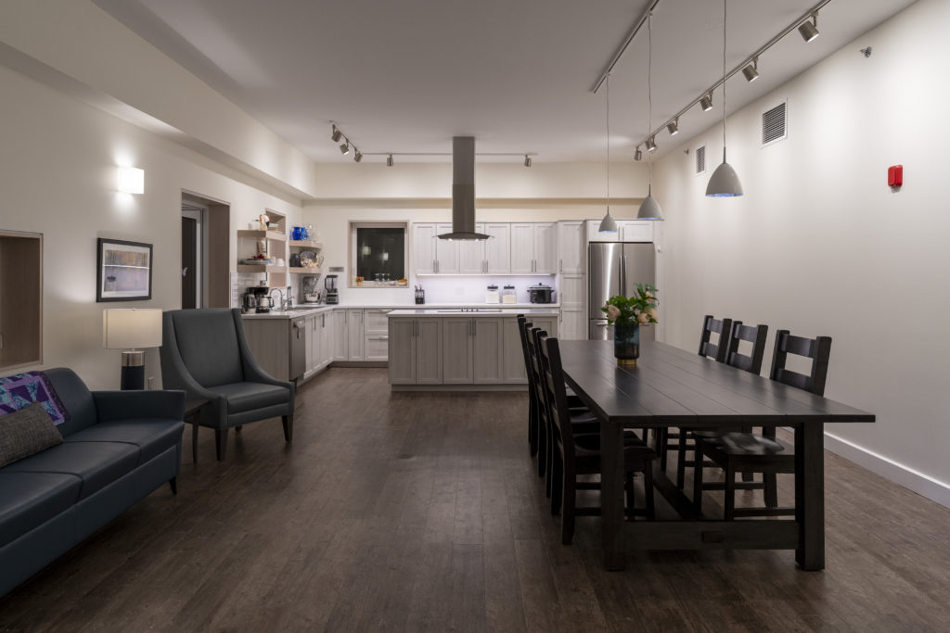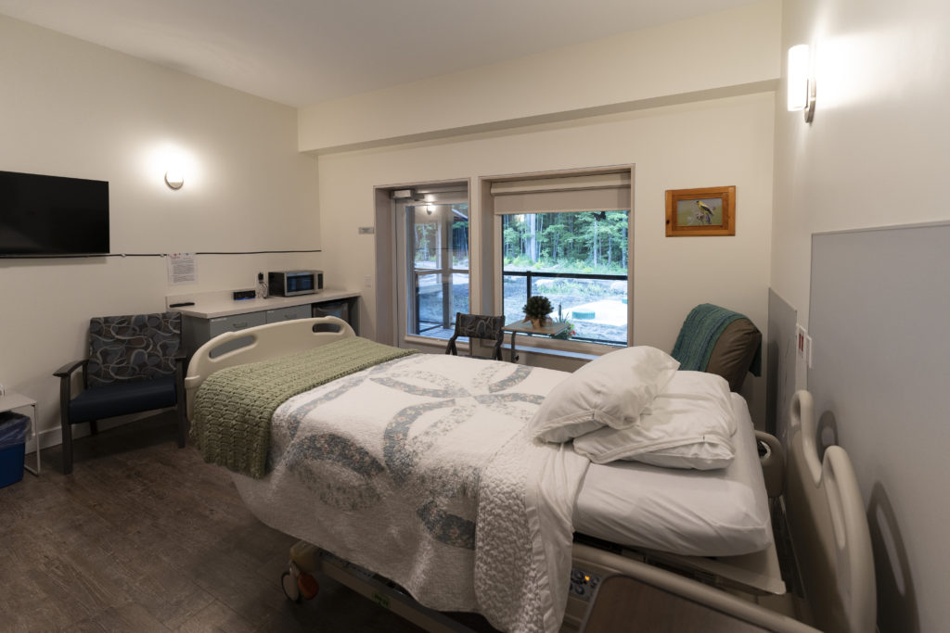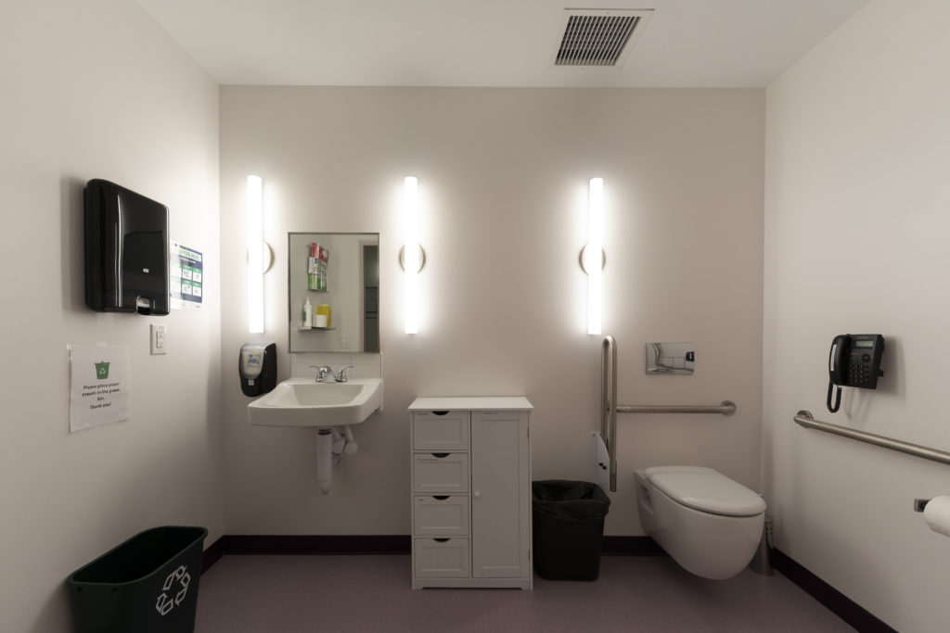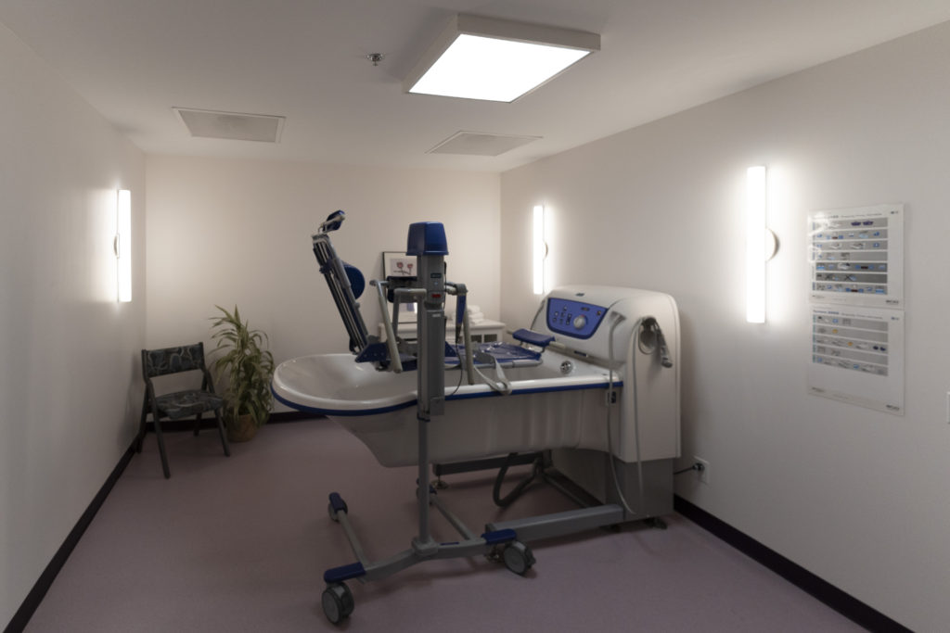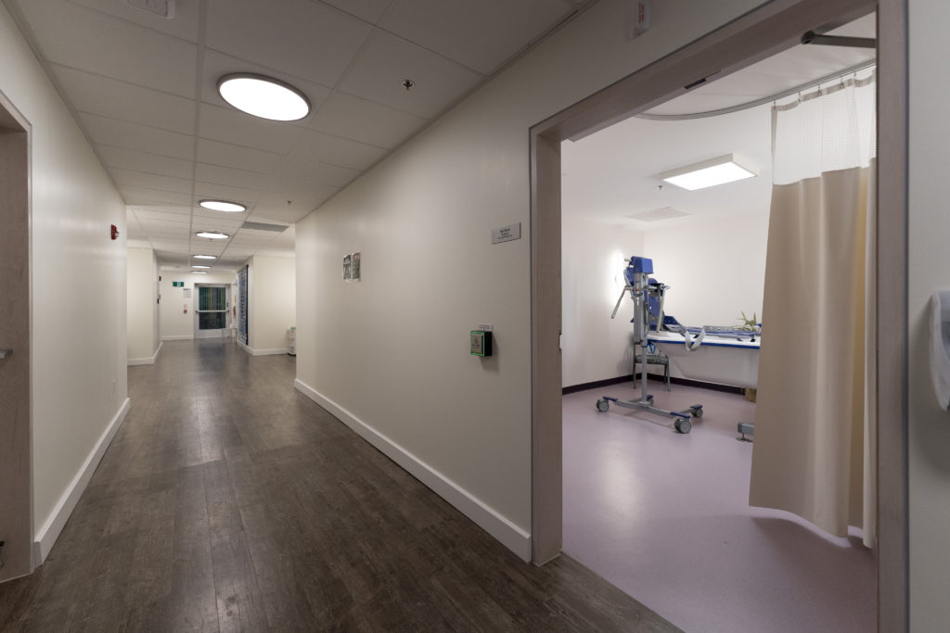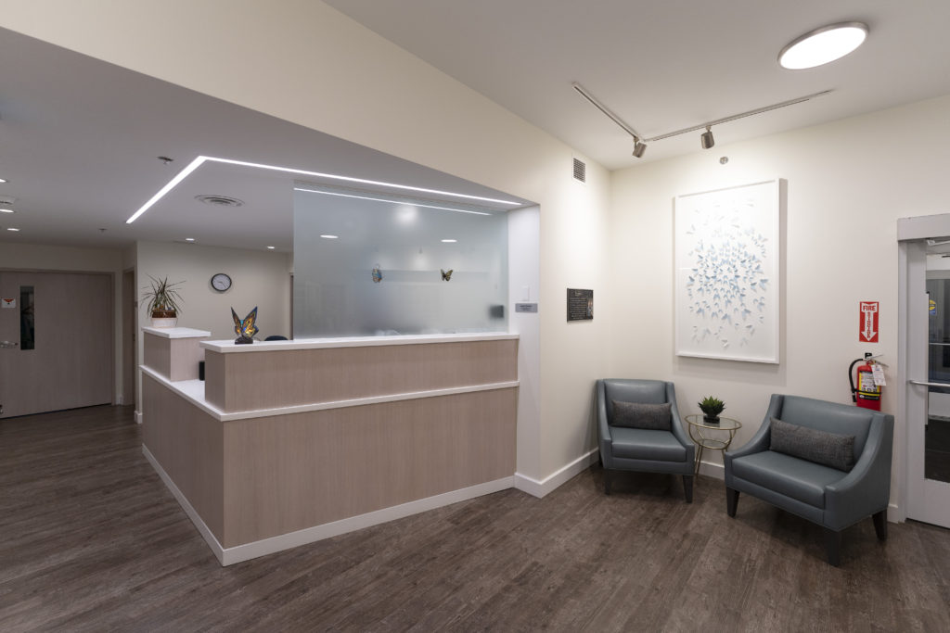Mariposa Hospice – Photo Update
Having the choice of where to spend the last days of life is a valuable consideration for many of those in palliative care. Hospitals often lack the comfort of a patient’s own home and yet, homes lack the support and ready assistance that a hospital provides.
The Mariposa House Hospice offers 5 residential beds for its residents to receive assistance and support for their last days in a space that feels much like home. You can see the permaculture gardens beginning to take shape around the property! Even since these photos more trees and shrubs have been planted.
The photos are from a recent visit to the site by Mike Tenaglia.
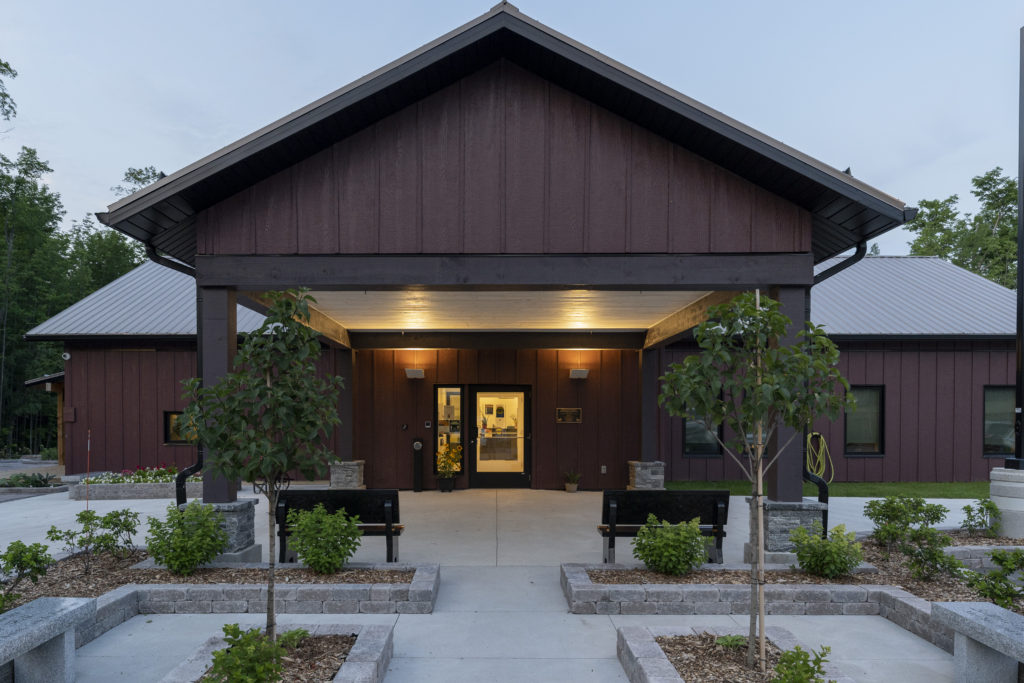
The design was inspired by proportions and shape of traditional Ontario houses and cottages. The aim is to provide a feeling of comfort and evoke memories of past experiences and places. Features such as the “saltbox house” roofline, verandas, materials such as wood and stone, as well as careful massing, assist in evoking those memories. We sought to ensure the building fits within its surroundings while providing privacy to residents and visitors. The building itself is designed to be warm, comfortable, and inviting for residents, visitors, and staff using carefully designed building systems.
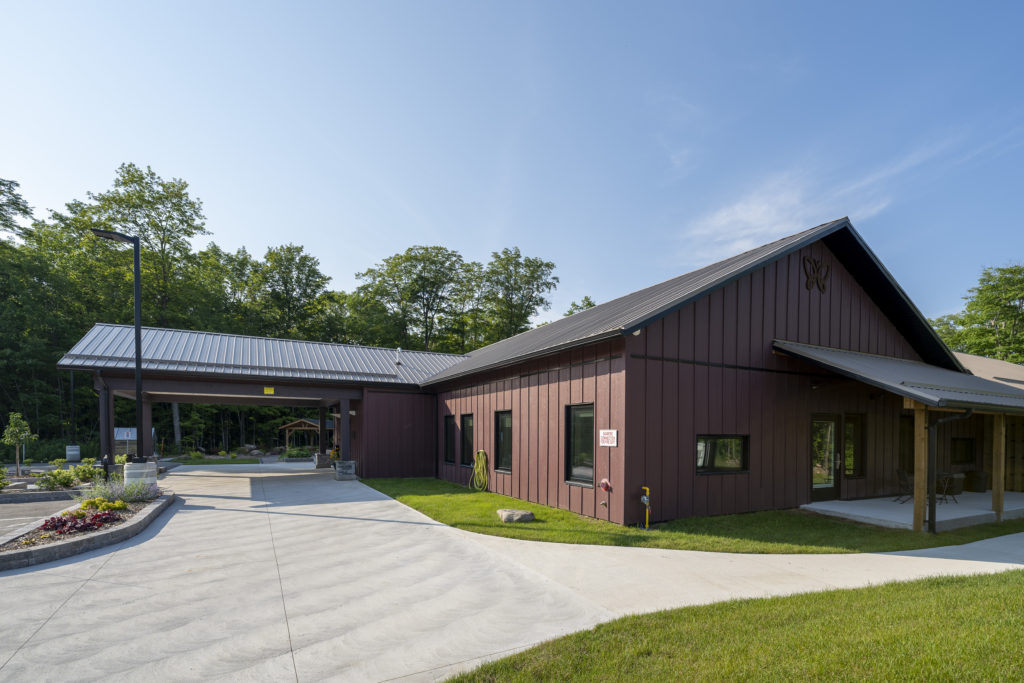
View of the main entrance to the Hospice, including with a covered entry-way for palliative care residents. We wanted the hospice to feel humble and simple, yet modern and pleasing to the eye of the patients, their families, and the hospice administrators.
A selection of interior shots showing the patient rooms, including the common kitchen/dining and living area, the patient washrooms, the bath room, and the nursing station and entry foyer. All of the halls, rooms, and doors are sized to permit a mobile bed to moved easily.
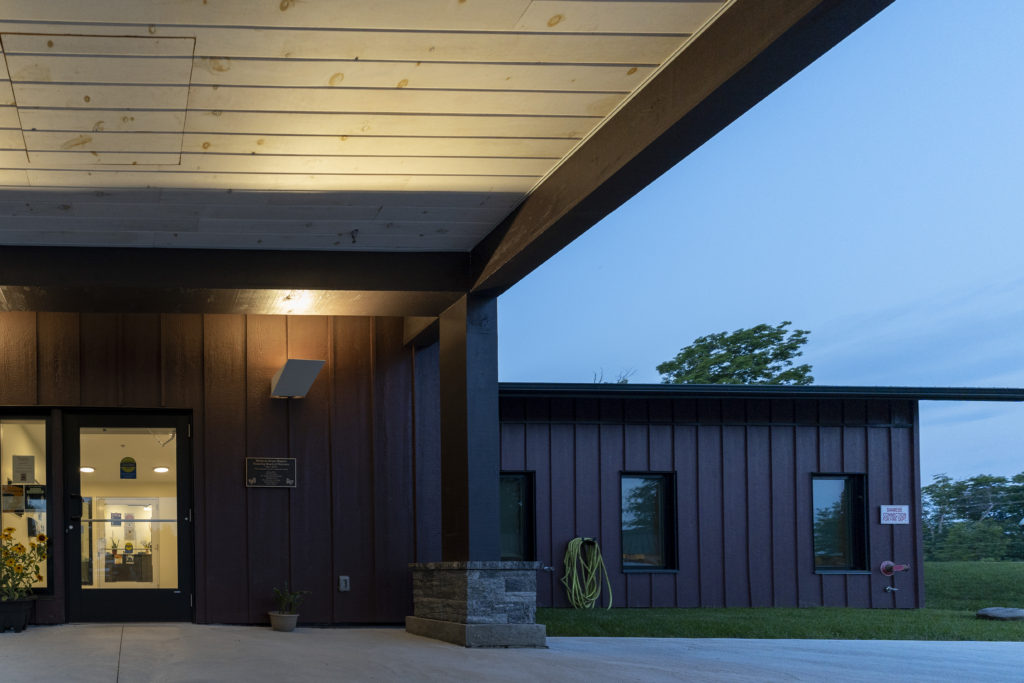

Visitors and Residents are first welcomed to the Hospice from the parking area by a Memorial Garden with benches and seating before passing into the covered entry area. Once inside, they are greeted in the foyer by a reception and gallery space. To their left is the combined Living, Family, Dining, and Kitchen area which includes movable partitions to create more private spaces as required.
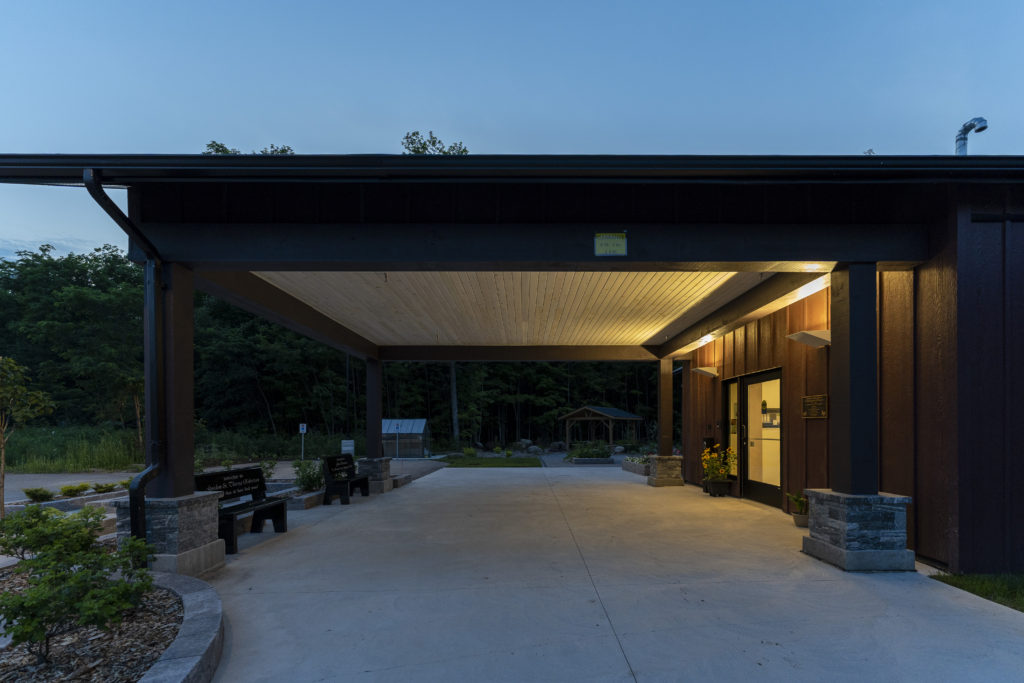
If you are interested in more pictures or information please feel free to contact us.
You can also see

