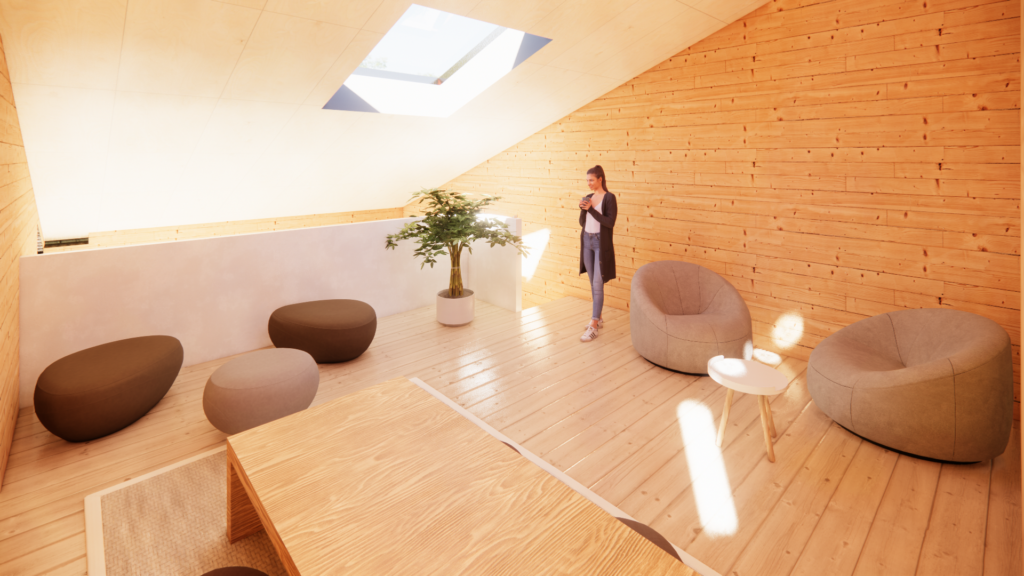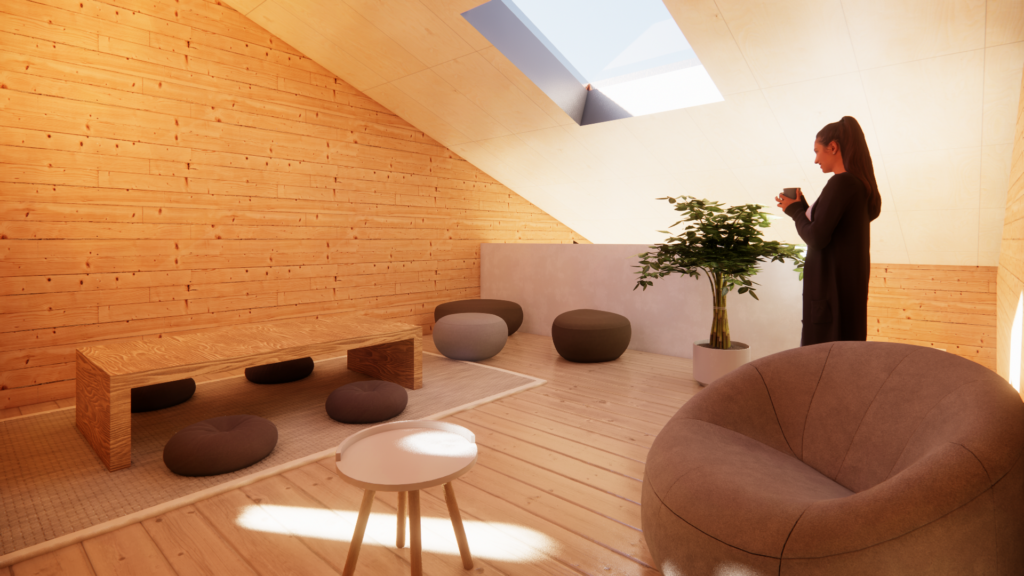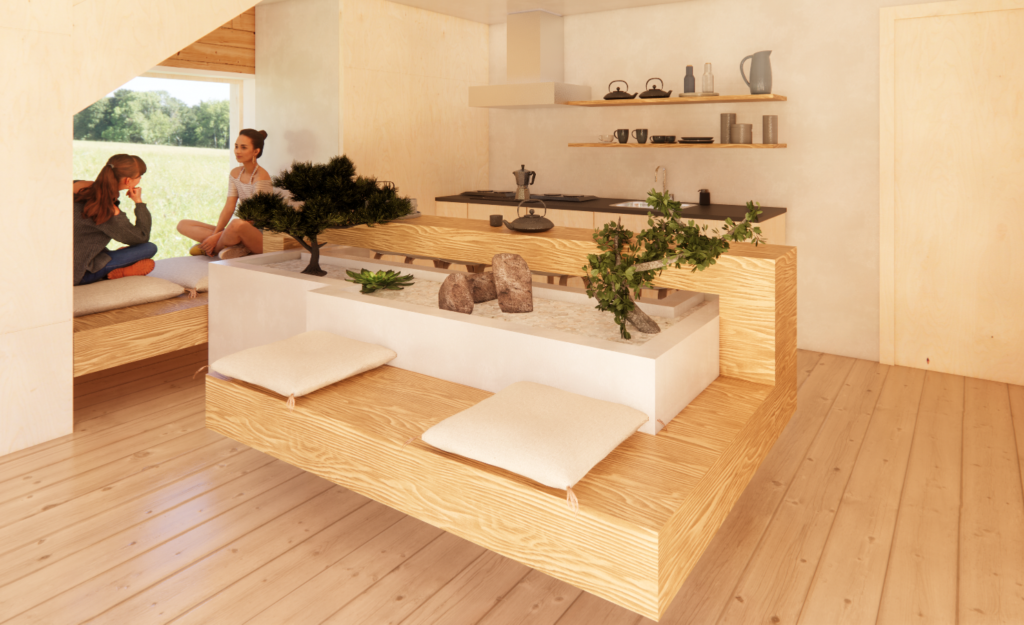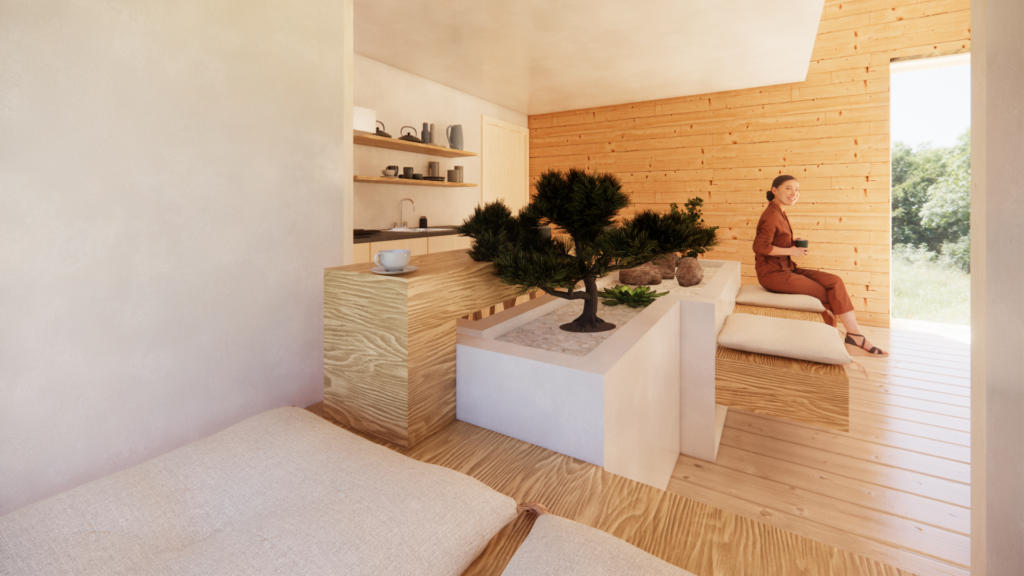Sneak-peek at some in-progress designs for a Teahouse and Meditation Space
Architectural design is about iterating and testing new ideas to see if you can find a creative, pragmatic, beautiful solution given the myriad constraints of the project. Today we are going to share some in-progress 3D visualizations for the bar, kitchen, and lounge areas of a teahouse and meditation space we are designing for a client’s project outside of Huntsville.
The design uses simple, natural materials in a minimalist way, evoking, via the local materials, the spirit of the place. The wall and floors will be clad in locally milled wood, while the ceiling will be a low-VOC poplar-based plywood with a natural finish.




