Prince Edward County Rammed Earth House – Construction Update – December 2022
Rapid progress is being made on the custom high performance stabilized rammed earth home that Coolearth designed in Prince Edward County, Ontario. At Coolearth we are so excited about this project: the clients have been fun to work with, the Builder is talented and committed, and we have all kept the project on it’s accelerated schedule and within budget. We really love projects that have accelerated schedules because having all the stakeholders actively invested in the process and timeline results in projects that are built and really shine: carpe diem!!
Construction of the home began in September and the video and photos below are from our site visit at the end of December 2022.
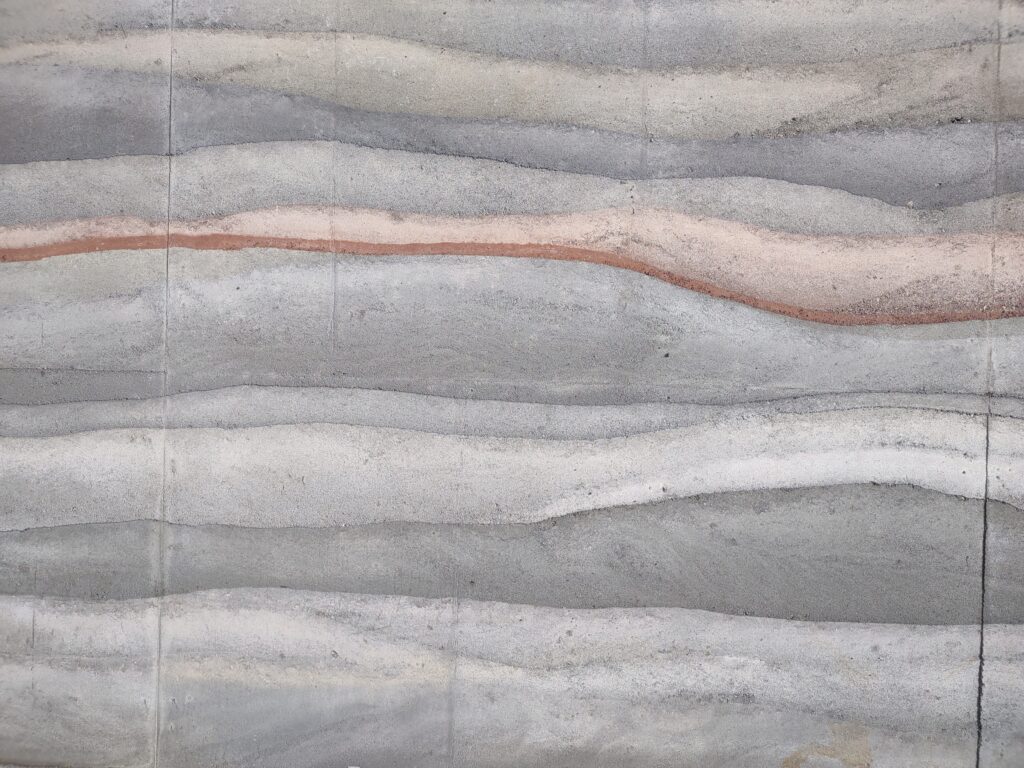
A close-up view of the stabilized rammed earth (sRE) wall of the guesthouse. The clients wants a simple colour palette for the walls, with only hints of colour, burnt umber and salmon, interspersed with light earthy-tones. We will keep a simple, clean, modern palette in the interiors as well, with poplar plywood and light coloured woods.
One of the major advantages of rammed earth is that the builder, in this case Aerecura, uses simple elements of sand, earth, cement, water, insulation, and a bit of rebar, to built the footings and walls. In our era of supply chain issues and cost escalations, the fact that the builder can use such simple, readily available materials to complete the structure, thermal envelope, and interior/exterior finishes means that projects can more easily stay on budget and schedule.
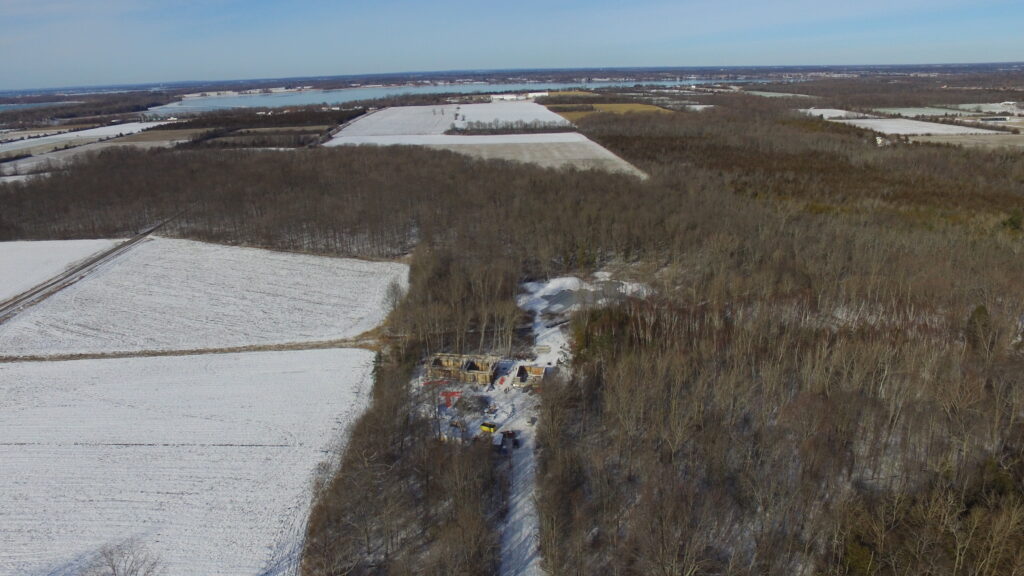
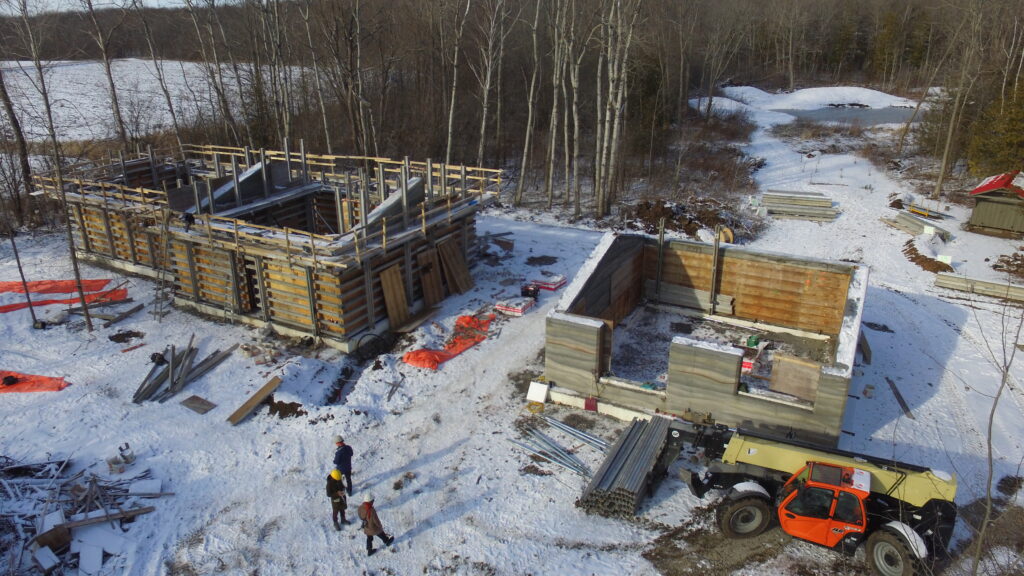
The guesthouse formwork has been removed showing the patterning of the rammed earth walls. The large south facing windows are visible on the guesthouse, however these are offset by adequate overhangs to minimize solar heat gain in the summer, while letting the sunlight stream in during the winter. The main house walls are still covered by the formwork, but you can get a hint of the large central hall (living , dining, and kitchen), and the more private studies and bedrooms to the left-side of the photo.
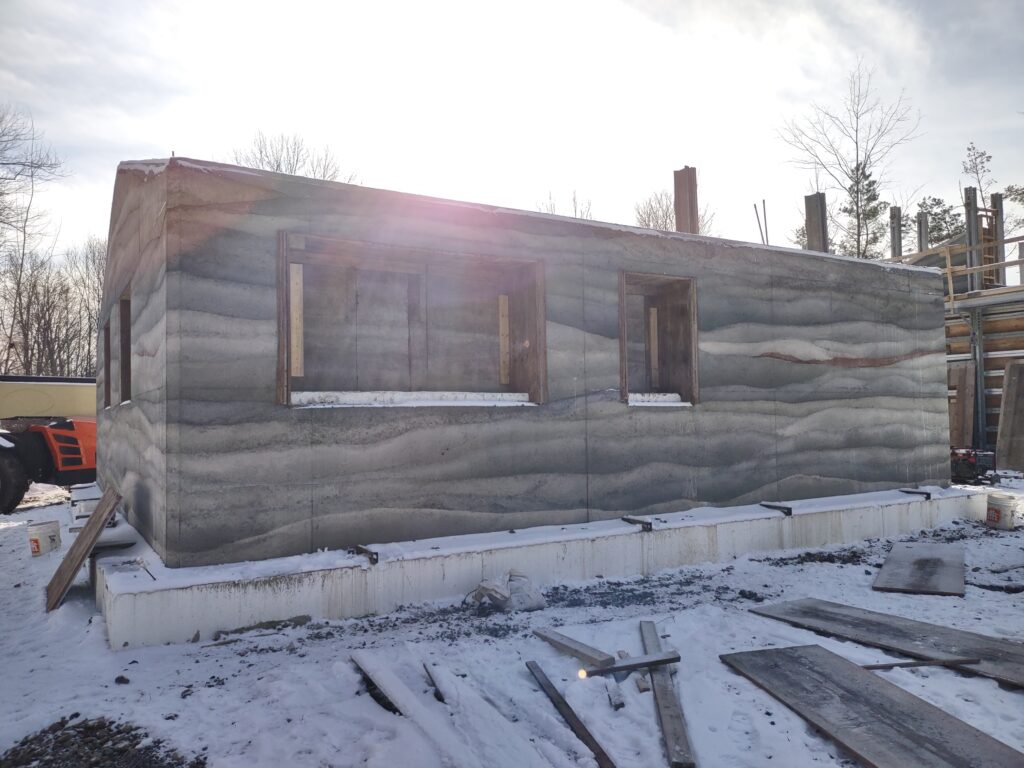
Above is a view of the north-facade of the guesthouse. You can see the insulation around the footings at the bottom of the photo. This will be covered up with fill and include weeping tile to ensure adequate drainage. What isn’t visible here is the sub-footing insulation: we sough to minimize thermal bridges as much as possible and this included using structurally-rated insulation below the footings.
We used PHPP to model the building and optimize the design. While the thickness of the walls is relatively fixed, due to the formwork and requirements of the construction process, we were able to use a high insulated pre-fabricated roof system from Simple Life Homes, and 10″ of insulation under the concrete-free floor slab (we are using a plywood-raft slab approach to minimized embodied carbon).
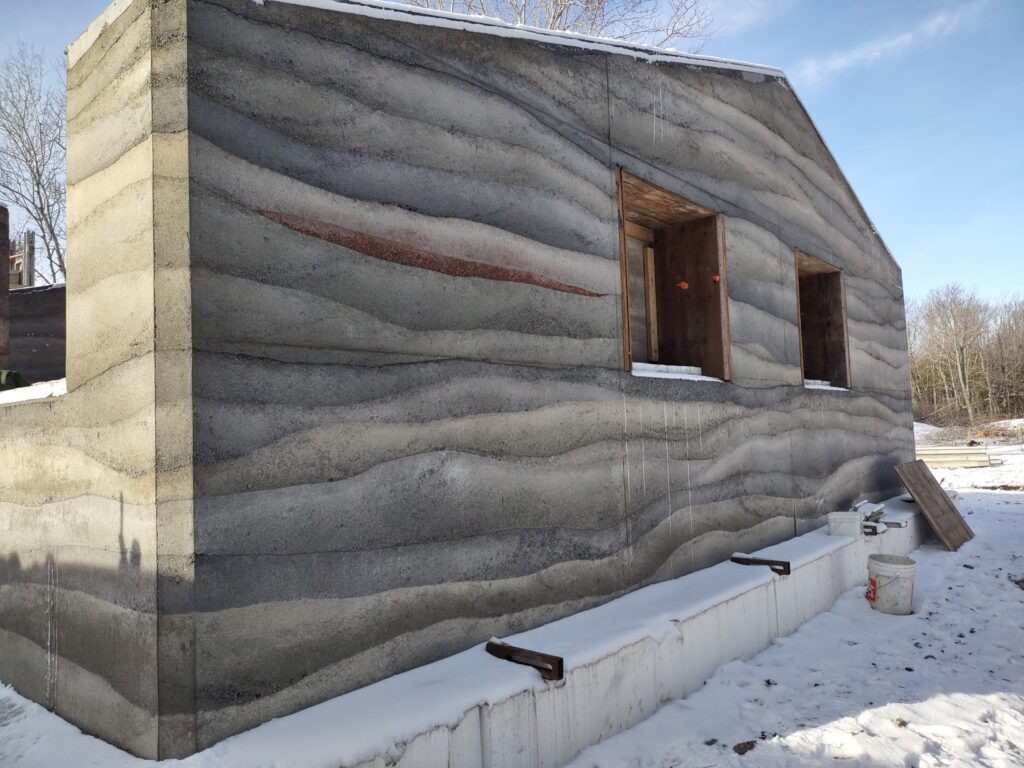
Another view of the guesthouse and the exposed footing wrapped in insulation. You can see the chamfered reveal detail at the left of the photo. The two window openings to the right still have their void-forms (which are placed within the formwork while the rammed earth walls are being constructed). All the windows included reveals and chamfers to create subtle shadows and gradients. The window sills will be pre-cast rammed earth to match the walls. At the very top of the walls you can see the reveal detail that will fit snugly with the plywood fascia covering the pre-fabricated roof panels.
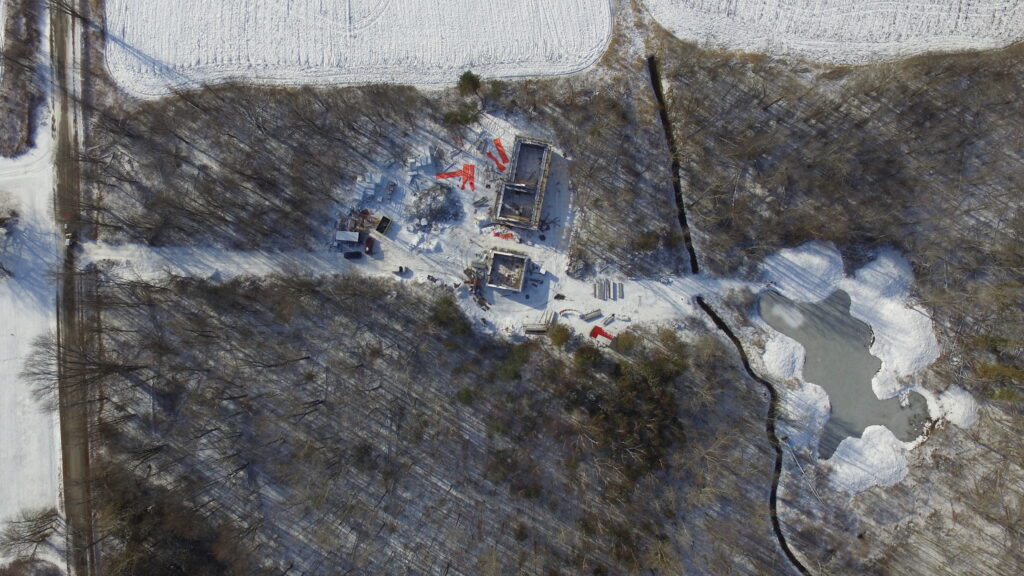
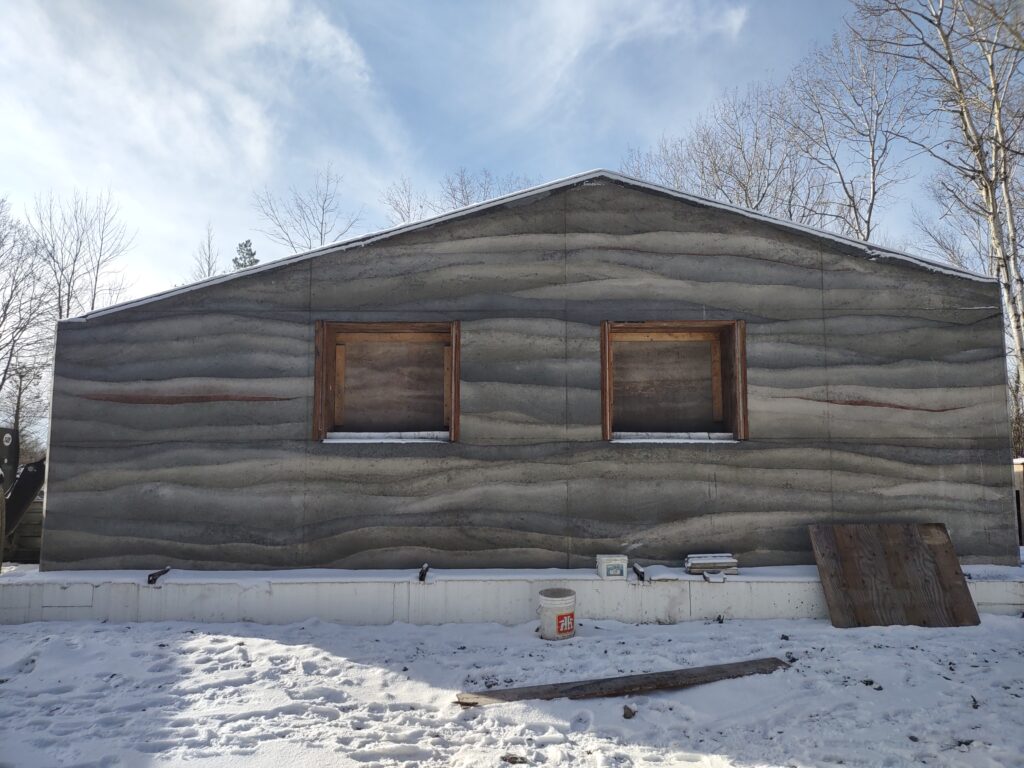
A view of the western façade of the guesthouse showing the pattern of the rammed earth. Because Aerecura uses a continuous formwork, this means the patterns in the rammed earth can be carried along the entire walls, and even wrapped around the corners.
We will post updated pictures of the construction when the roof is installed!
