Prince Edward County Rammed Earth House – Construction Update – Fall 2023
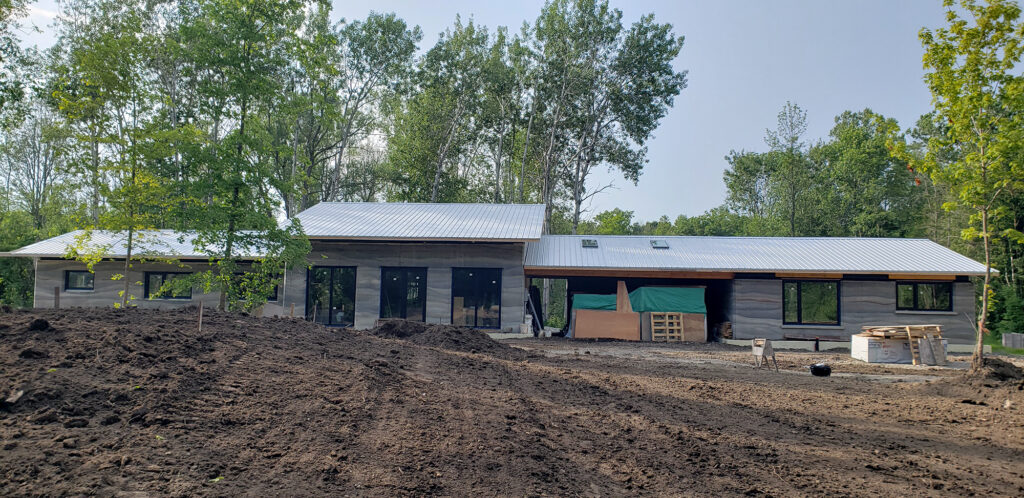
We’re excited to share the latest developments on the rammed earth home project in Prince Edward County, Ontario. This post includes photos from our site visit in July, as well as a few pictures from later in the summer showcasing the finishing details on the roof.
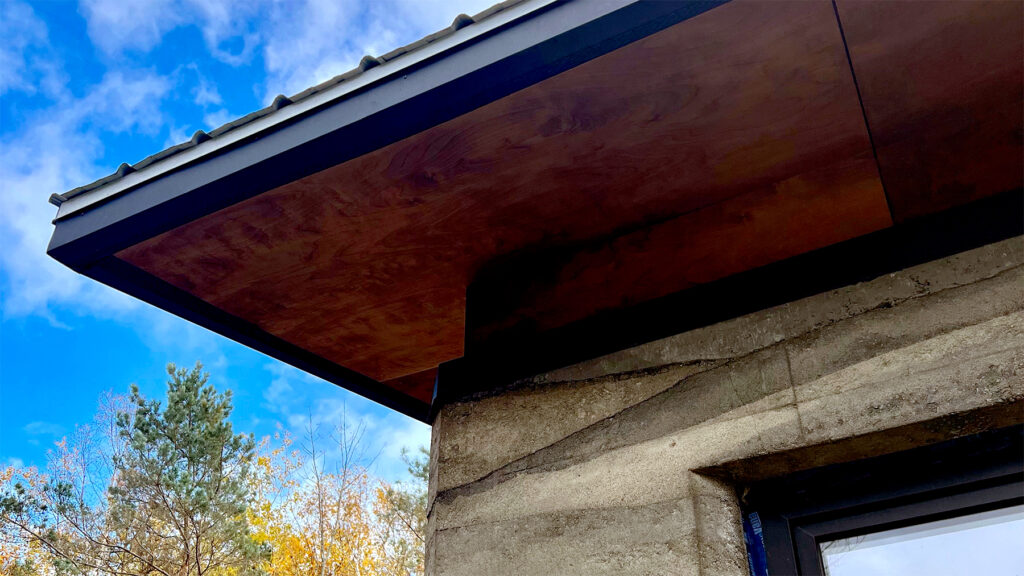
When we visited in July the construction of the home and guesthouse, designed for efficiency and modern minimalist living, had made significant strides, with the majority of the exterior work completed except for the window trimming, landscaping, and finishing touches. The interior electrical, mechanical, floor, and wall/ceiling finishes are also progressing well (we will do a separate post on the interiors shortly!)
In the photo below, looking at the south facade, you can see the overall massing and proportions of the home. By utilizing passive solar heating and shading, well-insulated walls, ceilings, and floors with minimal thermal bridges, and high-performance windows, this home will be energy-efficient and comfortable during all seasons, while also being durable and beautiful. Harnessing the natural thermal mass properties of rammed earth, these buildings will maintain a very consistent internal temperature, reducing the need for excessive heating or cooling. Large overhangs on the south side will keep the sun out of the rooms in the summer, while allowing more sunlight to enter in the winter for passive heating benefits.
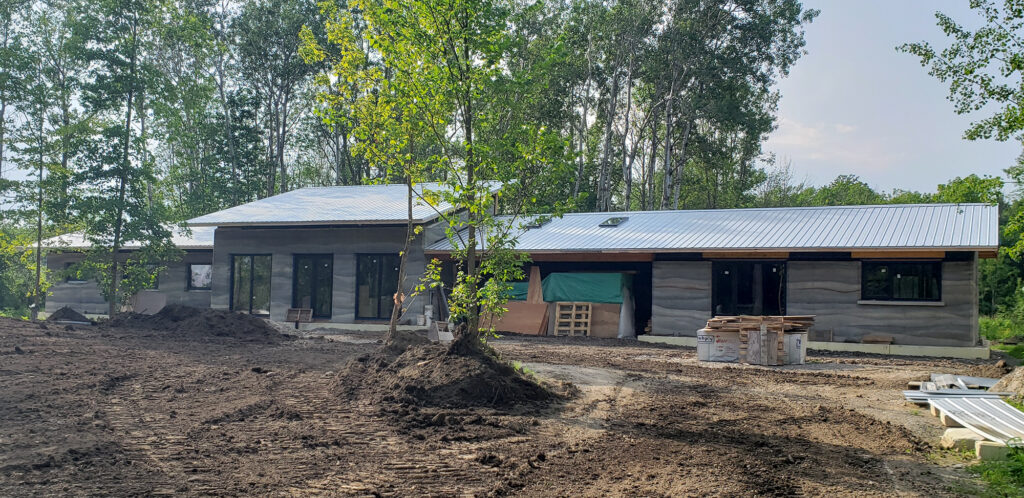
In our design, we contrast the solidity of the walls with an intentional “lightness” and “richness” in the roof. We accentuate how the roof is sitting on top of the walls, bringing to the fore the weight and massiveness of the walls. To bring out a richness in the roof, the roof soffit is clad in stained plywood, while black flashing ties it in with the black window frames. The roof itself is clad in galvanized metal, which reflects heat away from the building in the summer, while constantly changing colour with the shifting seasons and sky. With these design features, we want the beauty and craftsmanship of the walls to be evident in the design, both up close and from a distance.
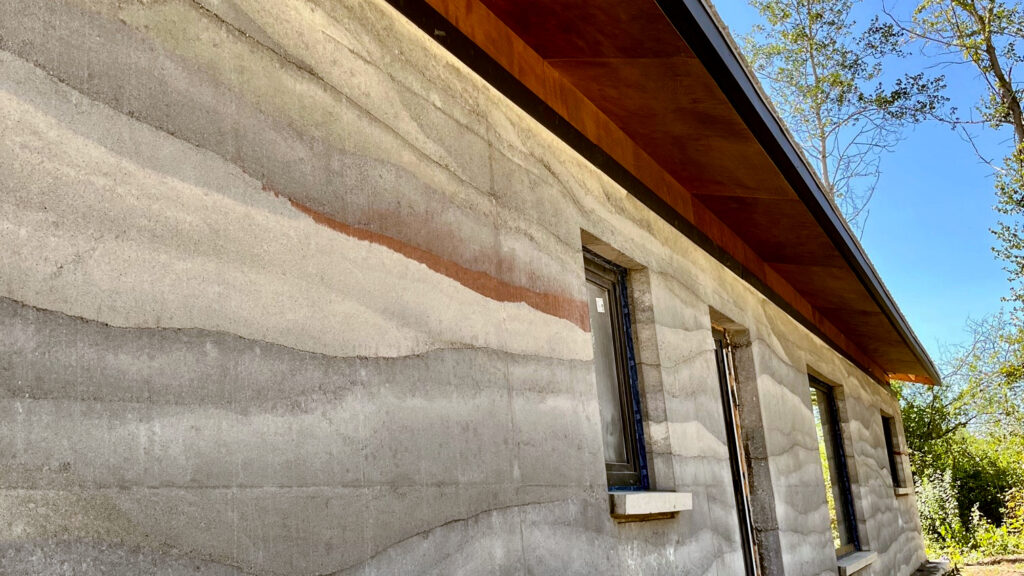
Unlike traditional rammed earth techniques, stabilized rammed earth involves blending the earth mixture with stabilizers like cement or lime (in our case, cement). This integration enhances the material’s durability, making it resistant to spalling (winter freeze-thaw related damage) and ensures the longevity of the rammed earth finish on the outside. Aerecura, the contractor and craftspeople behind this project, also made rammed earth window sills (visible above) to match the color and texture of the walls.
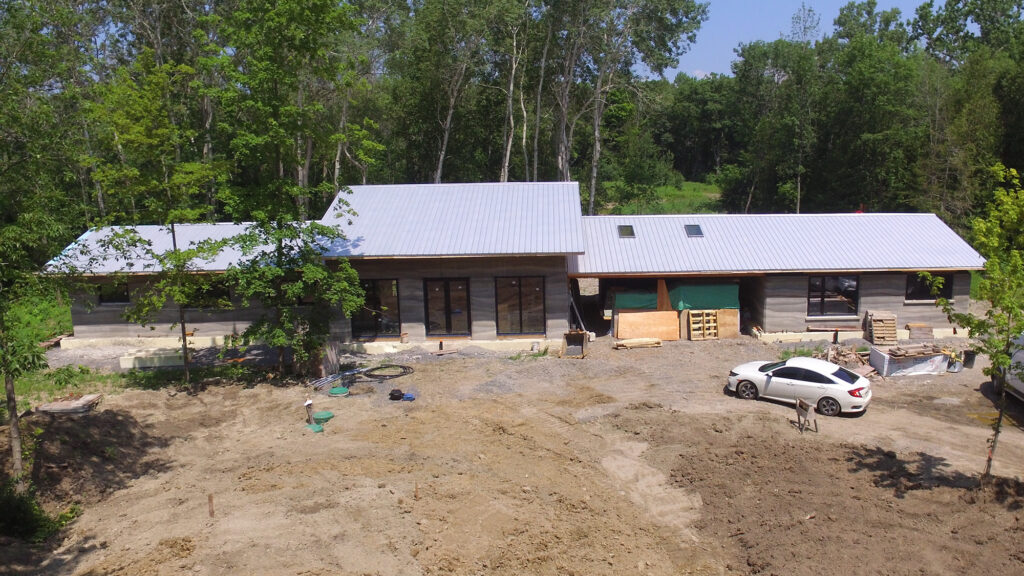
The project team went with a pre-fabricated roof system with low embodied carbon that was built off-site and craned into place. This roofing solution minimizes the project’s environmental impact with very low-carbon insulation materials (cellulose and wood) while ensuring structural integrity, durability, and ease of construction. It was remarkable to see how quickly the pre-fabricated roof was installed.
Another innovative, low-carbon approach we used on this project is a “concrete-free” floating plywood slab floor. This concrete-free slab achieves the structural and performance requirements of a traditional slab-on-grade system by using two layers of 3/4″ tongue and groove plywood to form a rigid wooden slab that sits on top of 10″ of sub-slab insulation, an air/gas barrier, and a fine sand bedding.
In the photos below, you can see the innovative foundation footing system that Aerecura has developed for the rammed earth walls, ensuring there are no thermal bridges. You can also see how the main living area is accentuated in the design and how the overhangs offer plenty of shading to the home in the hot July months.
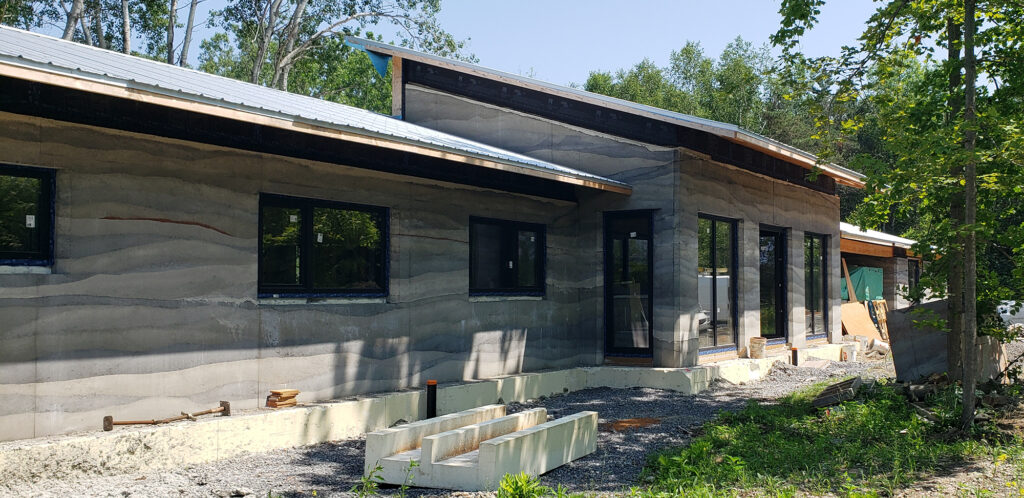
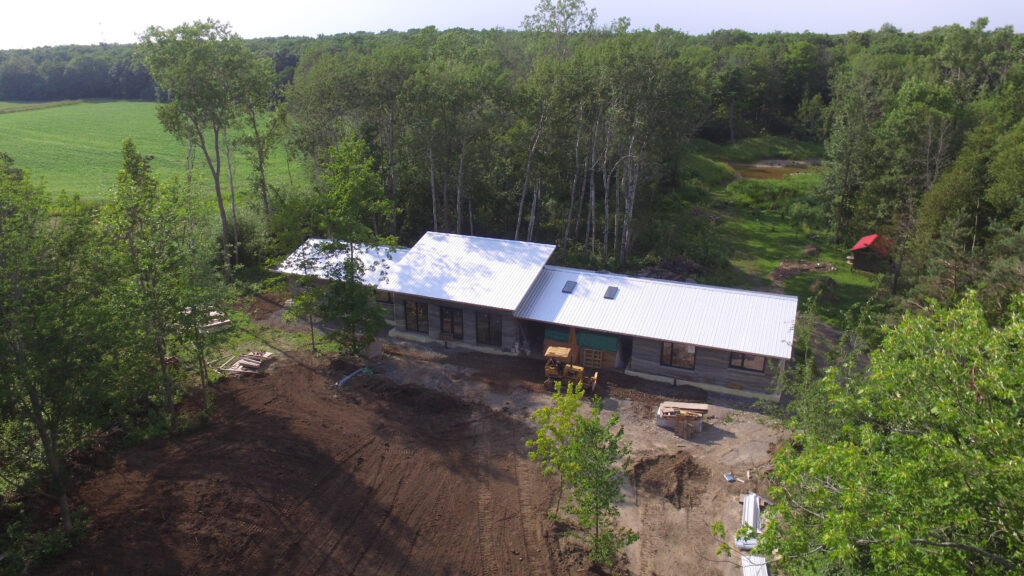
You can view our previous Construction Updates on the rammed earth home and guesthouse here, here, and here. We will be posting another update shortly.
