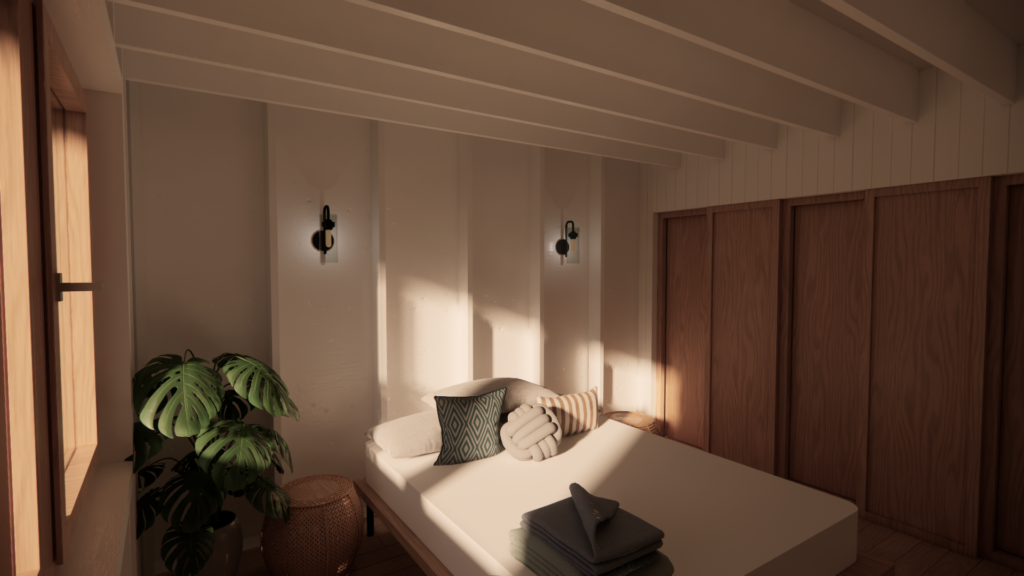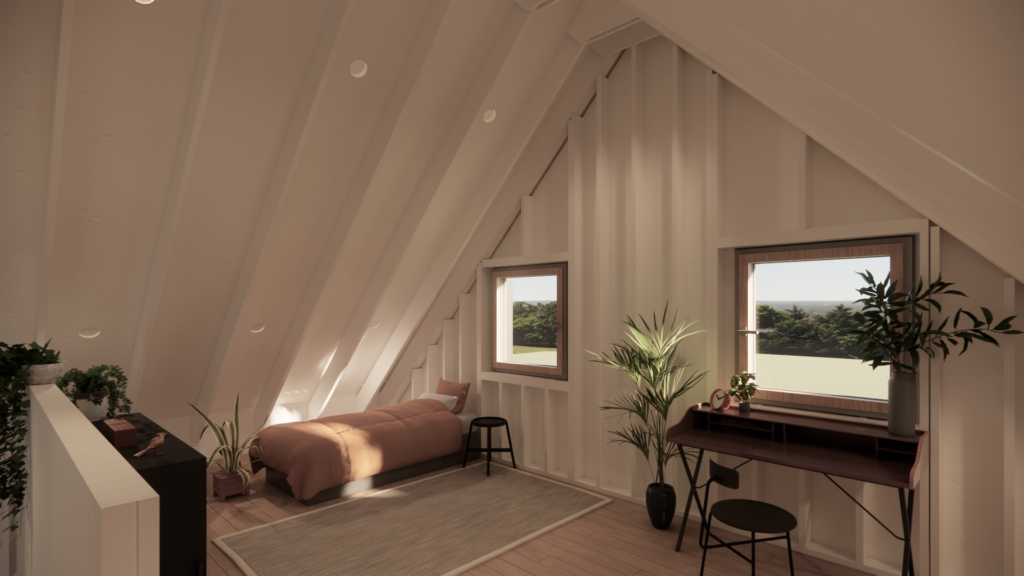New Low Energy Home Construction Update – Fall 2024
Since 2023, we have worked with a client to design a beautiful 1,100 sf home located in Priceville, ON. The home features elements of passive house design including external insulation in the walls and roof, as well as energy efficient fixtures. We are excited to show you the current status of the build.
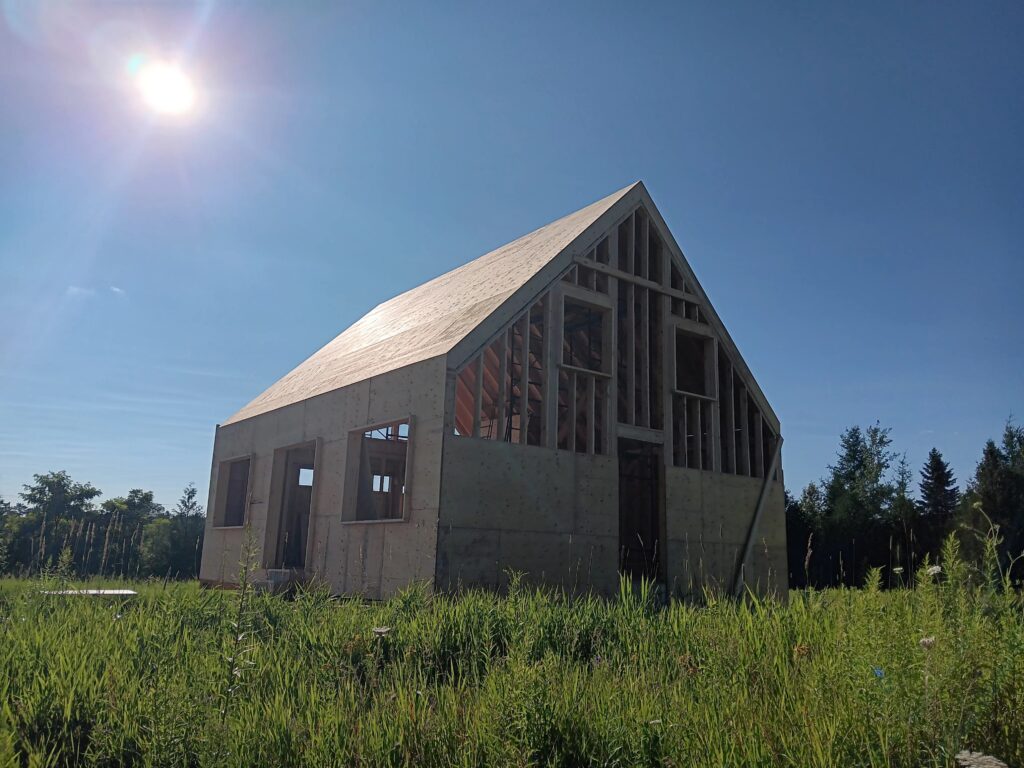
The two-storey house is a high performance, low carbon, minimalist retreat. Set on a beautiful site surrounded by forests and fields, the property includes permaculture gardens, orchards, a root cellar, and a solar panel system. Helical piles were used for the foundation, minimizing site work and elevating the house, which is seen in the image below.
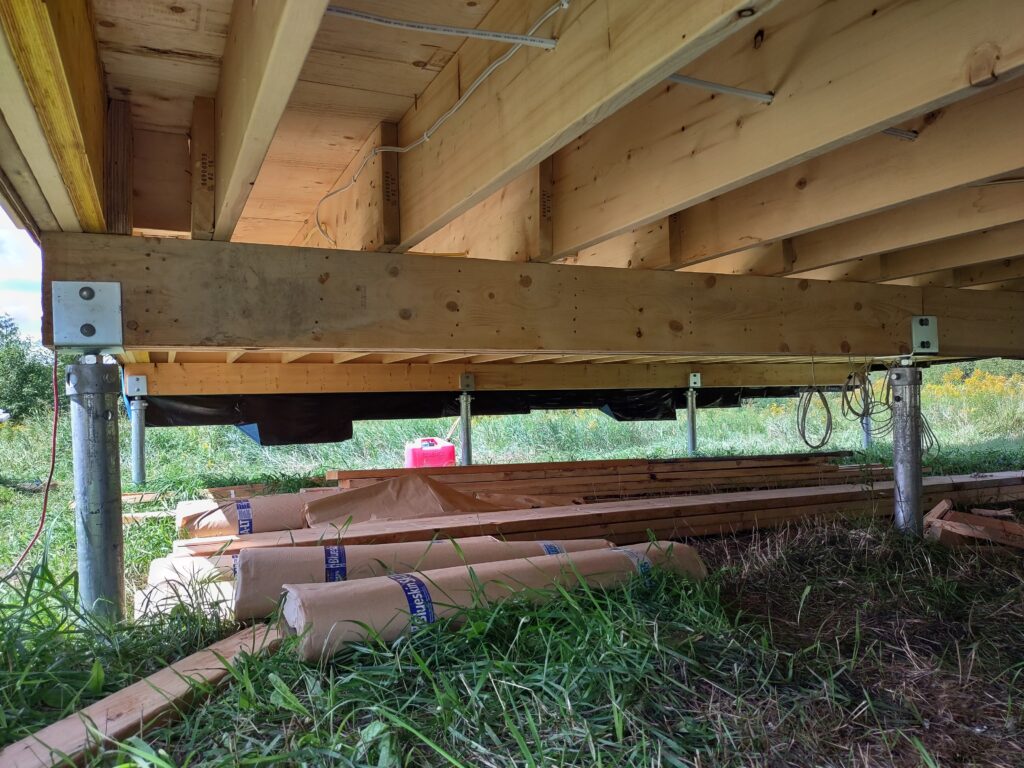
Helical piles allow for the building to be slightly elevated from the ground, reducing the need for site work, and elimination of concrete on the project. They are made from Hollow Structural Steel (HSS) and are drilled into the ground, beyond the frost depth. The ifoundations where completed within 1 day with no site work or disruption.
The walls and roof are composed of entirely external insulation, in-line with the 1:1 prototype we developed. For this project, the clients chose mineral wool insulation and there is 8″ of insulation on the walls and 12″ on the roof. This envelope assembly is effective at airtightness and consequently requires minimal energy for heating and cooling the home.
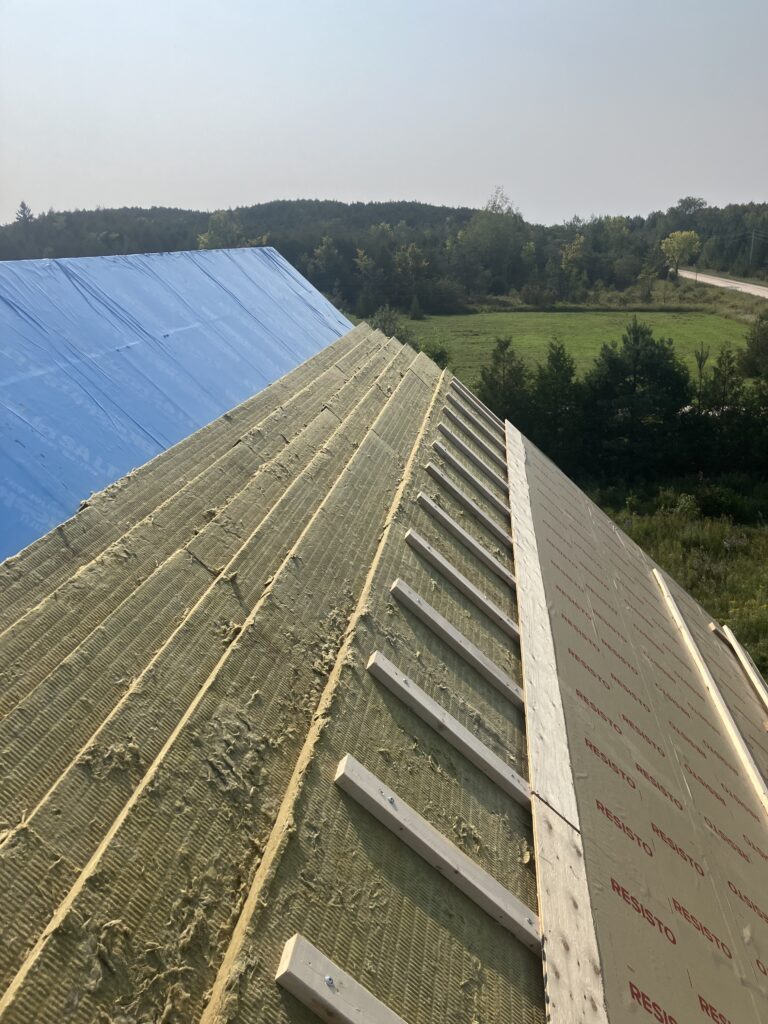
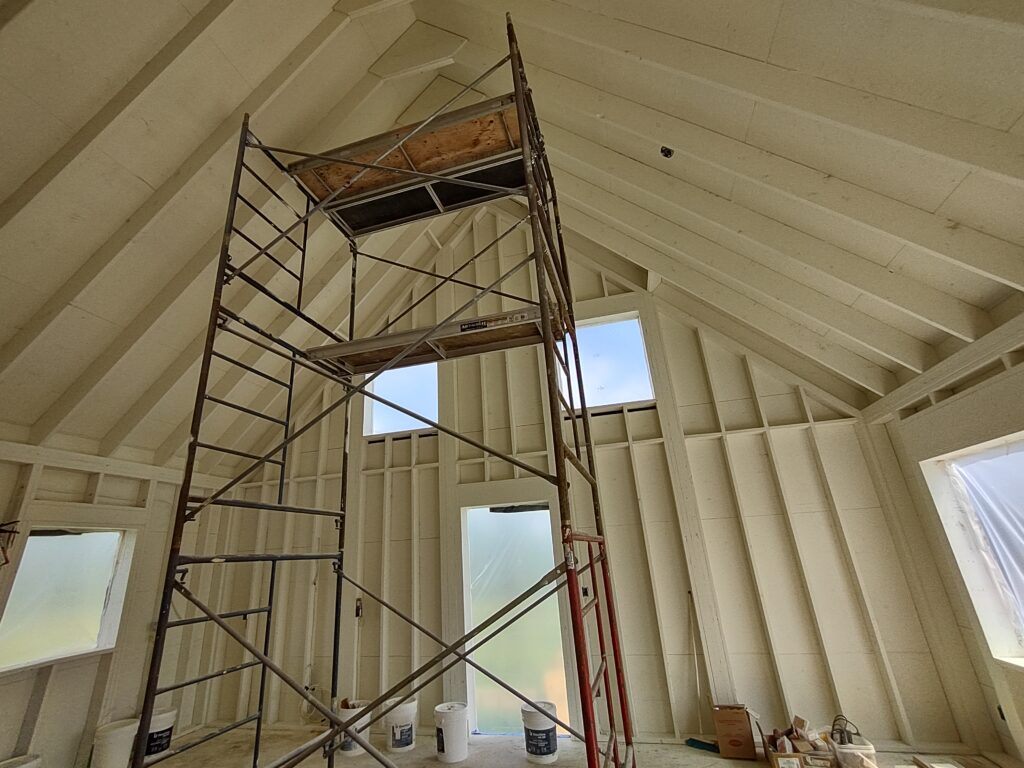
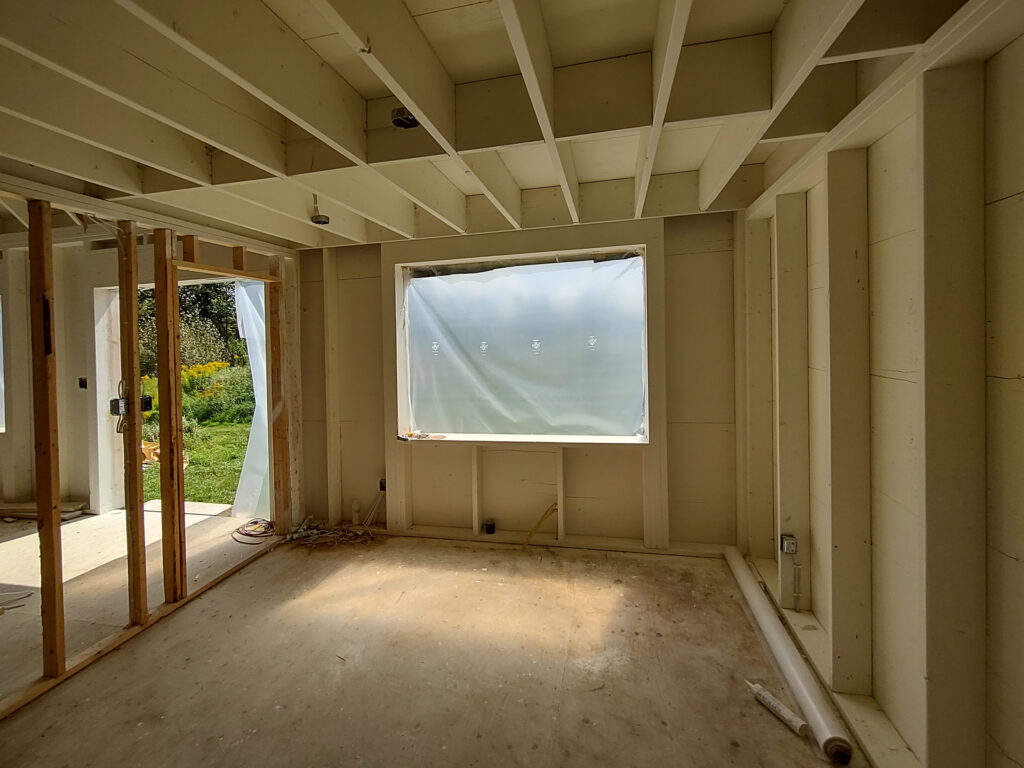
Due to the external insulation, the wood structure is exposed to the interior. It is painted in light beige for a minimalist aesthetic and creates a spacious atmosphere. When fully finished, the home will have a loft above the bedroom and washroom, overlooking the living and dining area and kitchen. The image below is an interior render that shows the transition between the ground floor and loft space.
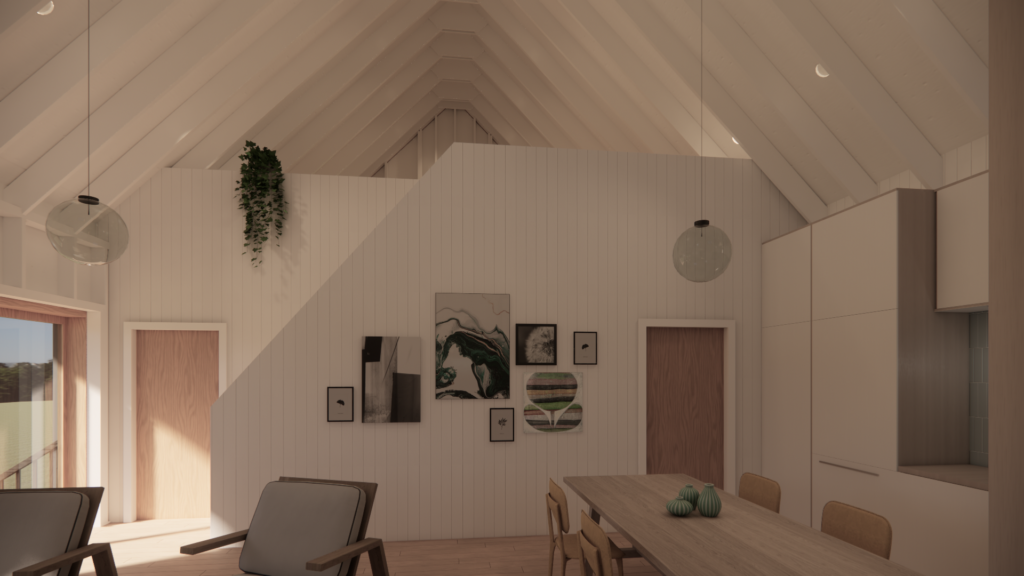
The bedroom and loft areas can act as either bedrooms or offices for the residents. The window placements allow for light to penetrate deep into the rooms for either activity as shown in the images below.
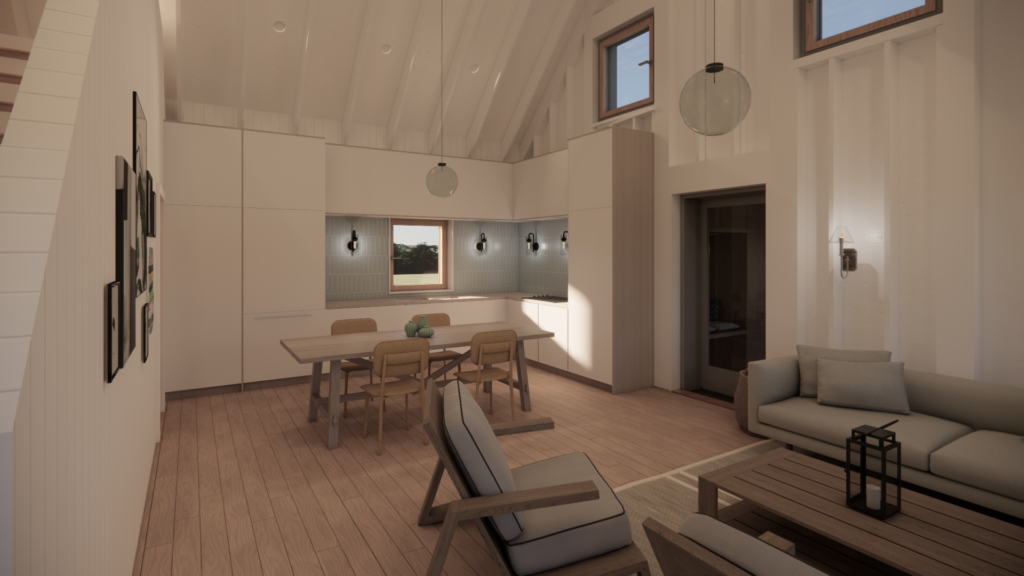
The exposed continuous roof beams and wall studs create long lines of continuity throughout the interior, creating a design motif. This aspect transitions to the outside as seen with the vertical corrugated metal panel cladding to be installed on the building’s walls.
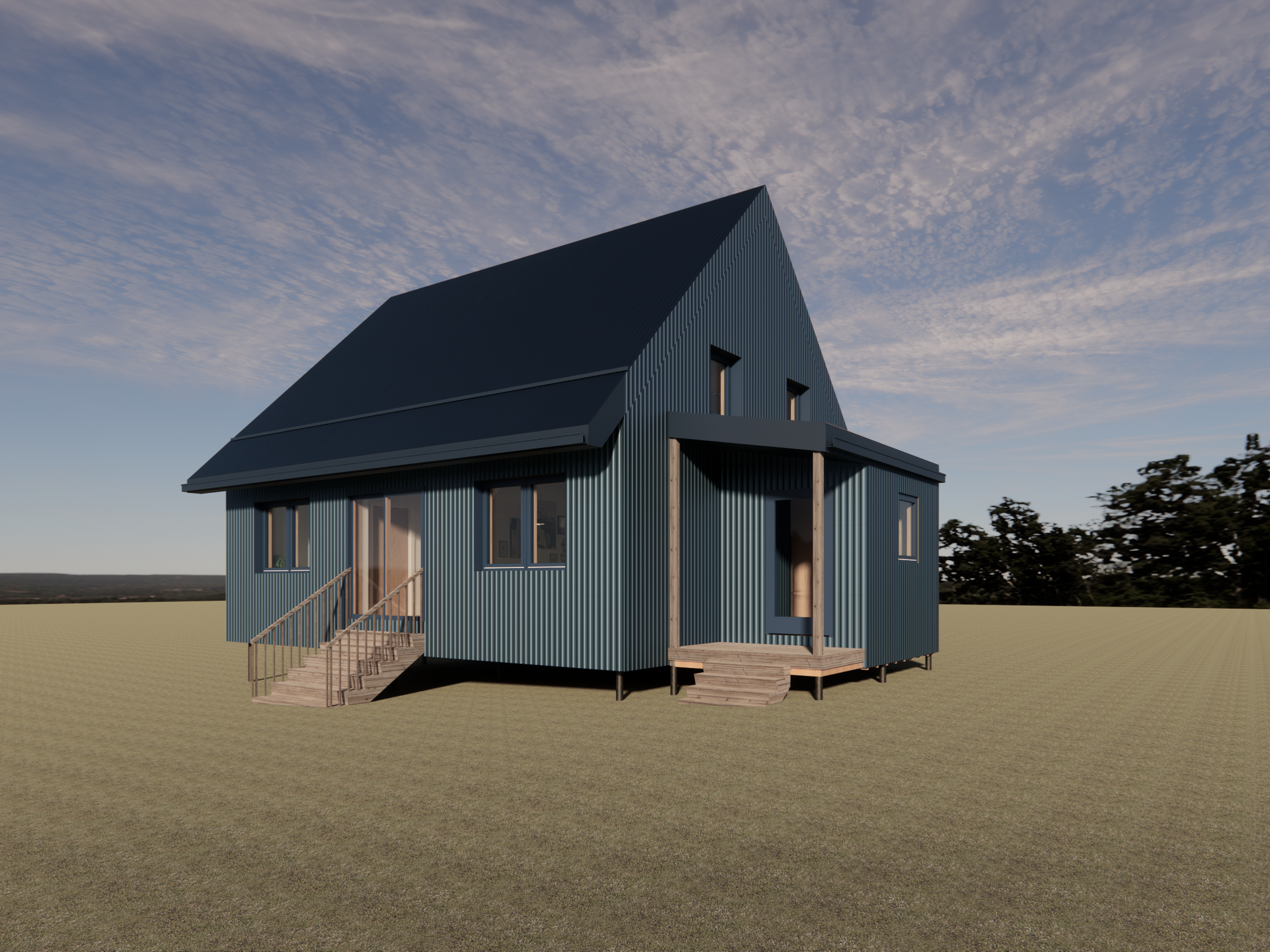

Although the building is not seeking Passive House certification, it would qualify for Passive House Low Energy Building certification if pursued due to its all-electric mechanical and heating systems.
The overall home design and methodology are part of Coolearth’s development of an affordable modular design-build kit for rural and infill properties. We will post an update for the house once construction is finished, as well as for the launching of design-build kit with build partners in the coming months. Learn more information about the project in our portfolio.

