Prince Edward County Rammed Earth House – Photo Update
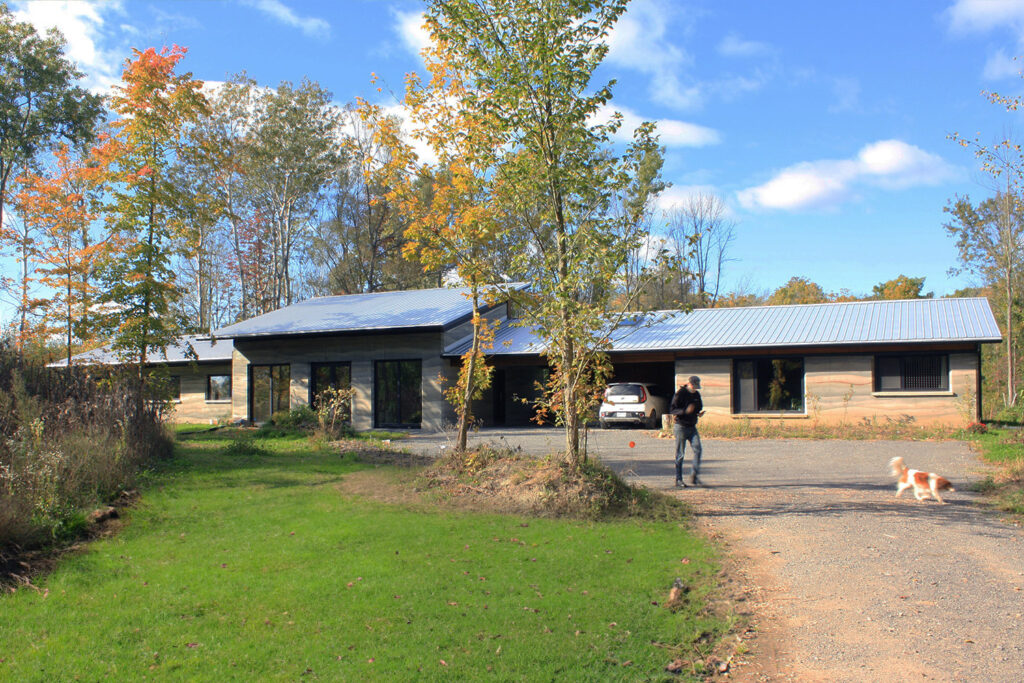
We are pleased to show you photos of the Cherry Valley Rammed Earth house that was completed this past summer. Located in Prince Edward County, the site inspired the design of this minimalist single storey home.
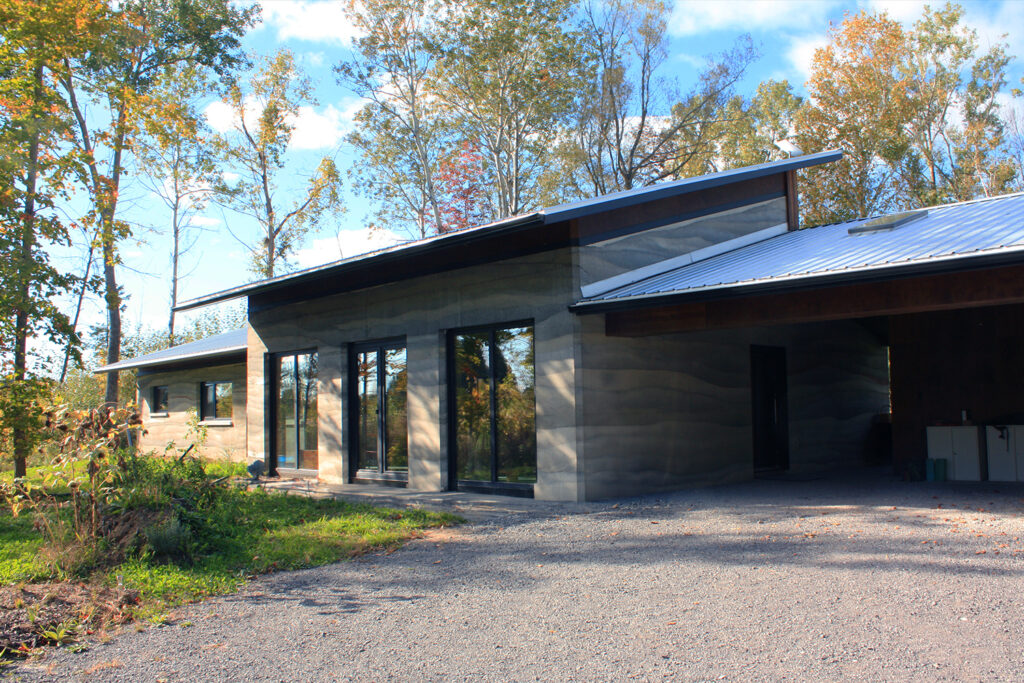
The main house and guesthouse are separated by a covered breezeway, which shelters a carport and three-season screened porch. A perennial herb and flower garden is located on the north side and a small fruit and nut tree orchard is in the front.
The private residence and guesthouse is a high performance building, designed to maximize the home’s thermal performance. The client was inspired by ancient stone monolithic structures, leading to stabilized rammed earth becoming the primary material choice. To offset this feeling of solidness from the rammed earth walls, the building’s shape and its plentiful windows, skylights and clerestory windows all help increase the natural lighting entering the house.
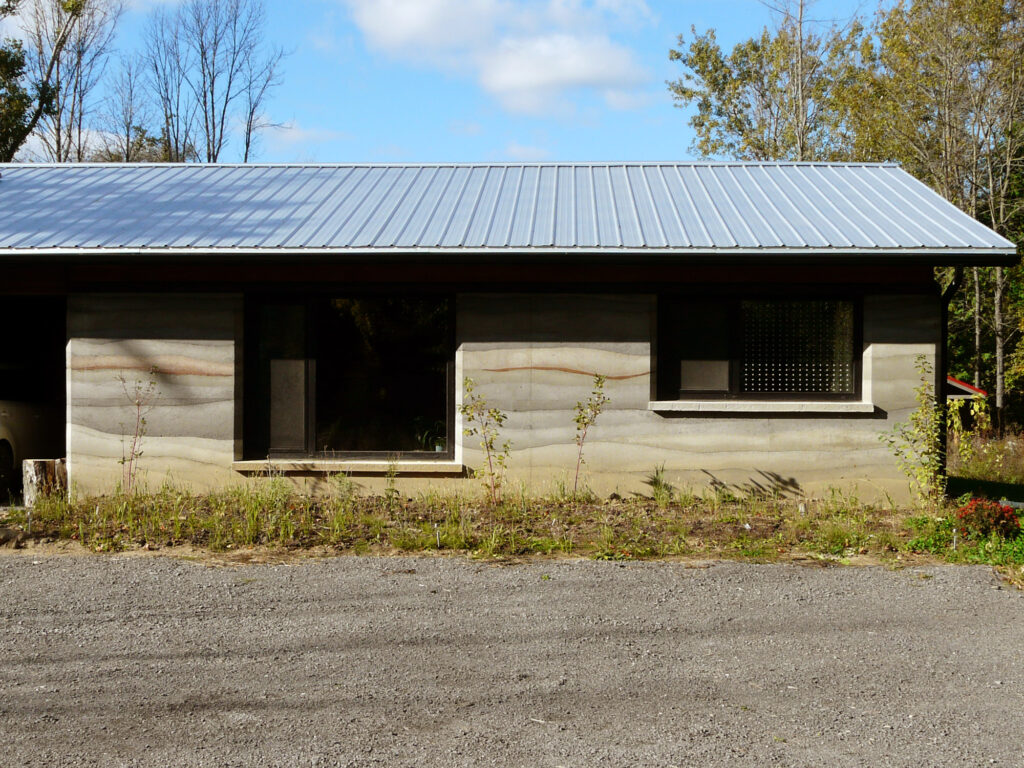
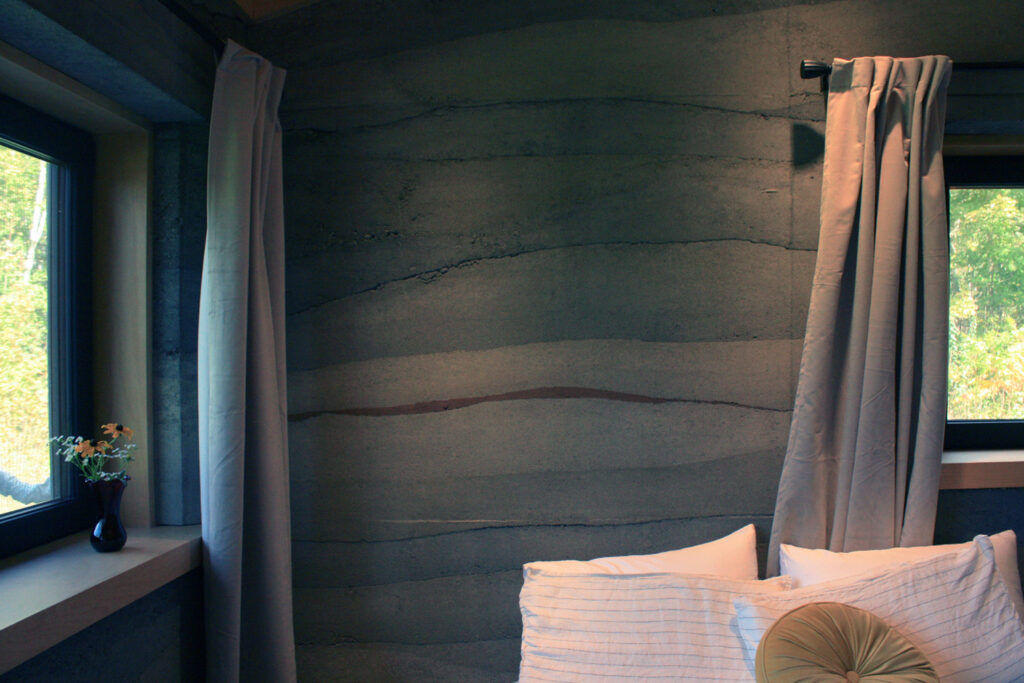
Taking a closer look at the walls, rammed earth is an extremely durable material, with a lifespan greater than 200 years. It consists of compacted natural raw materials including earth, chalk, lime or gravel. This results in walls with hues of grey, blue and red depending on the amount and direction of sunlight entering the windows.
Rammed earth has a low embodied energy, non-toxic materials, and a high thermal mass. The combination of the materials with the overall design allows the walls to easily trap heat and maintain a stable temperature within the home.
The main living room and kitchen and dining area on a sunny day can be seen in the photos below. Here the walls appear very warm with the red hues.
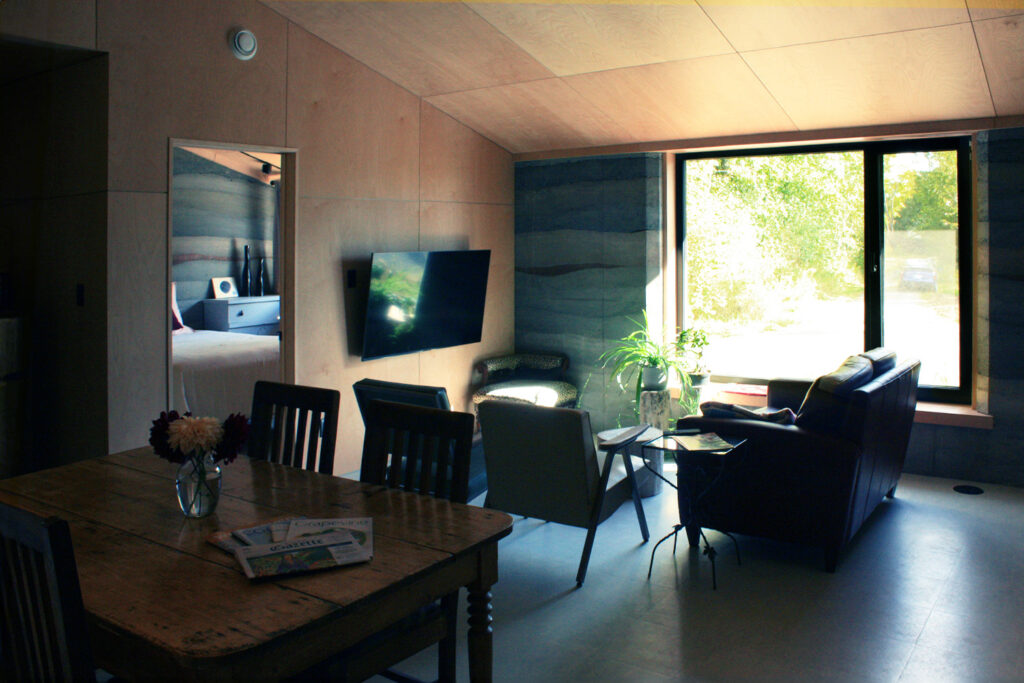
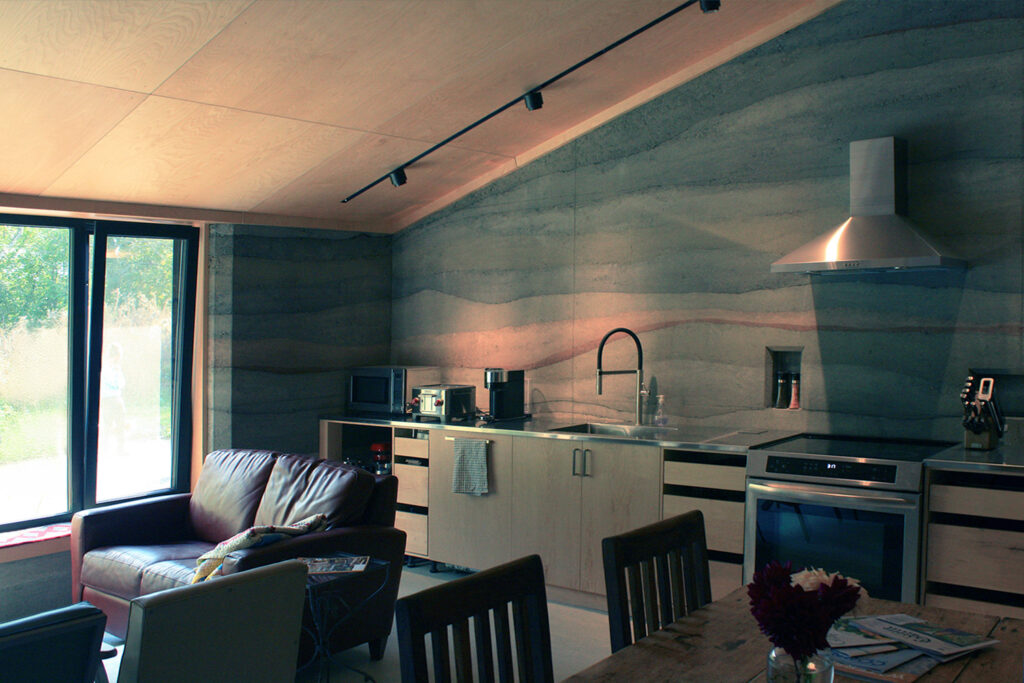
In contrast, the walls appear more cool in the image to the right, with grey and blue being the prominent colours.
Delving into the building, the interior combines exposed rammed earth walls and white oak panelling with natural wood beams and columns. The contrast between the materials is clear in the image to the right.
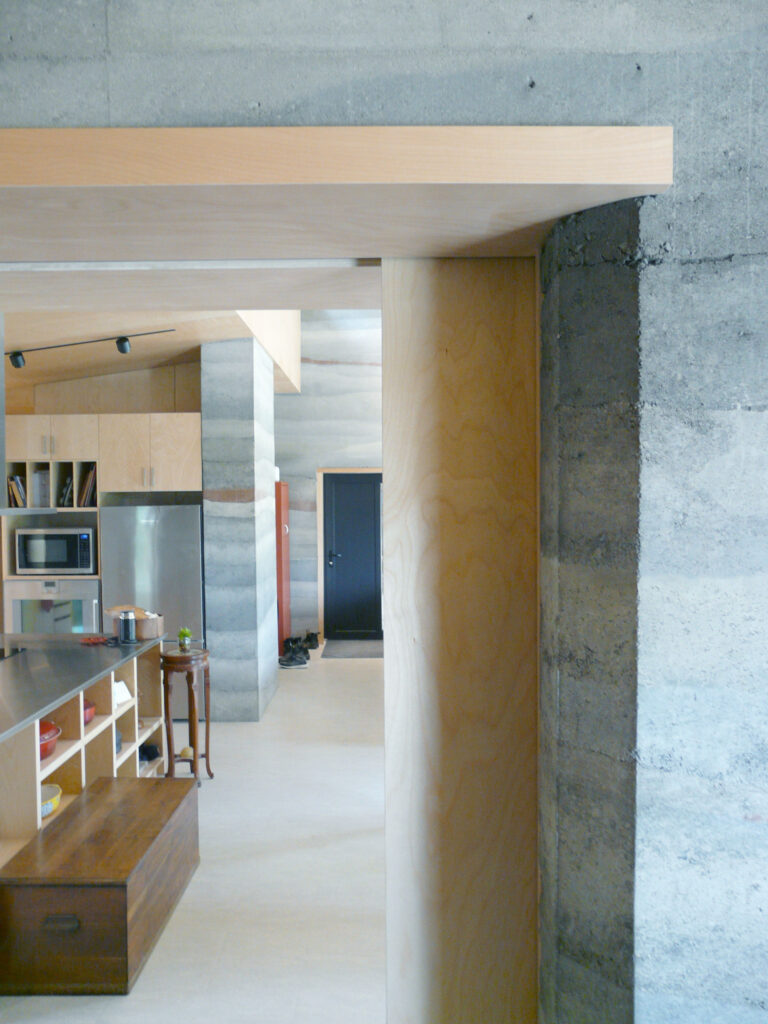
The colour palette was inspired by the work of the Nordic Minimalists found in Sweden and Denmark, which evokes beauty with the simple natural materials and results in a calming experience for the homeowners and guests.
The main living, dining and kitchen area features wrap-around windows on the south and west walls
with subtle chamfers around the windows and on the corners to create a rich-palette of light-effects
and shades. The exterior overhangs are designed to keep the hot summer sun out, and let the winter sun
stream inside.
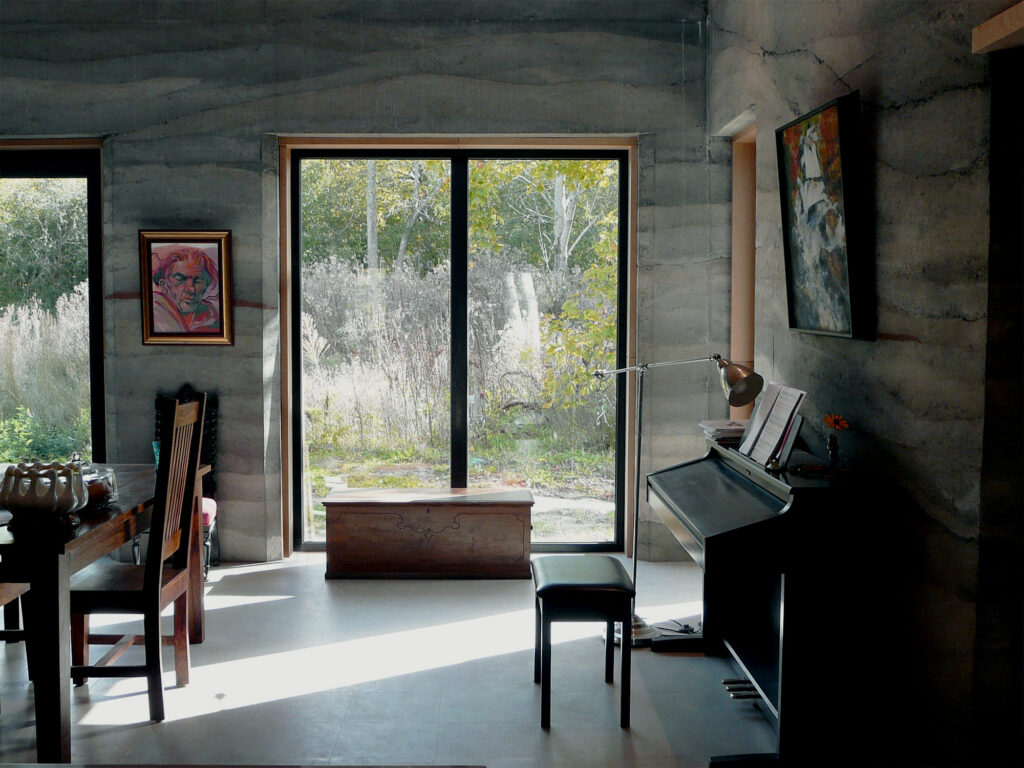
Rammed earth is a uncommon building material that effective at controlling heat flow due to its compact nature, which removes the need for a typical envelope system that includes air, water and vapour barriers. The material also has a variety of hues that create a beautiful appearance outside and inside of the building which is highlighted in this project. This project showcases the beauty of rammed earth and how it can be used in a high performance house.
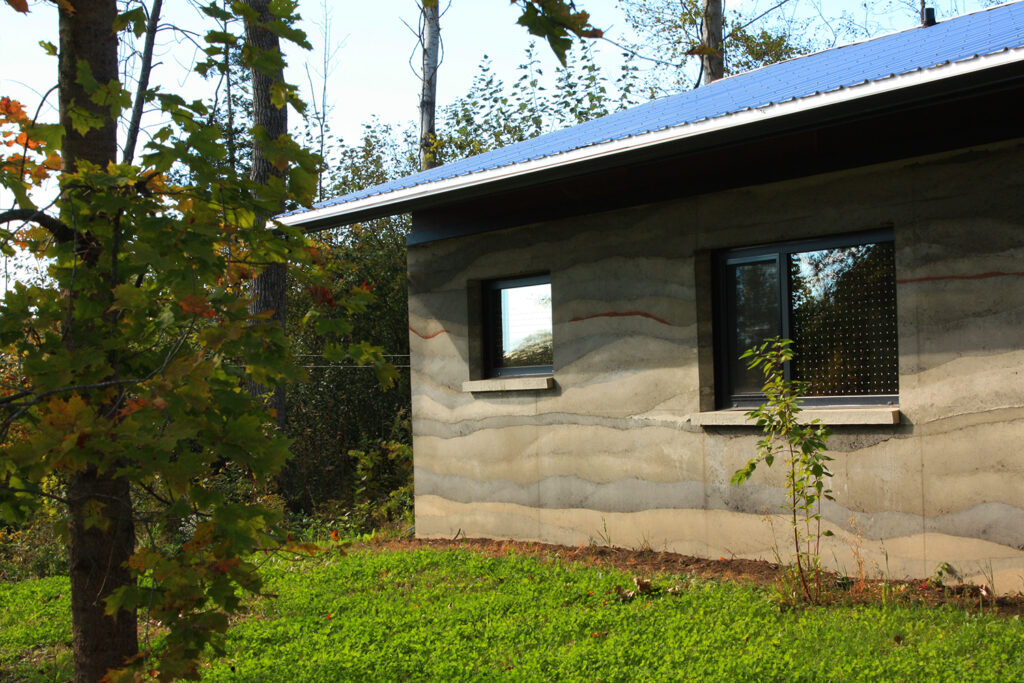
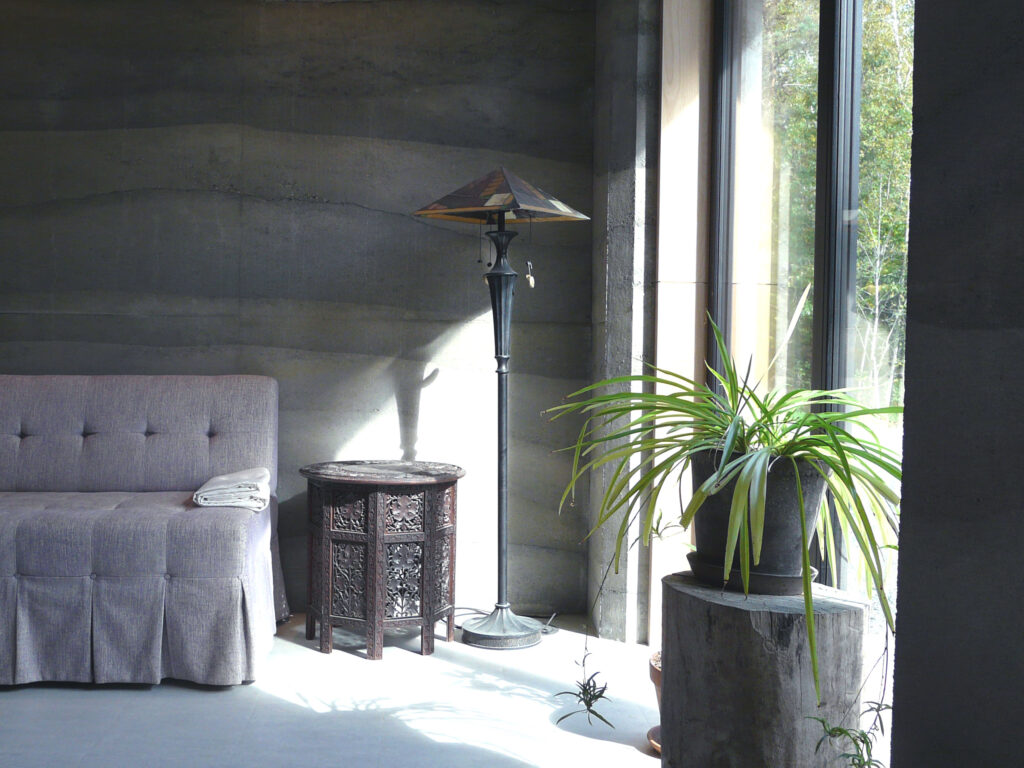
Learn more information about the project from our portfolio.
