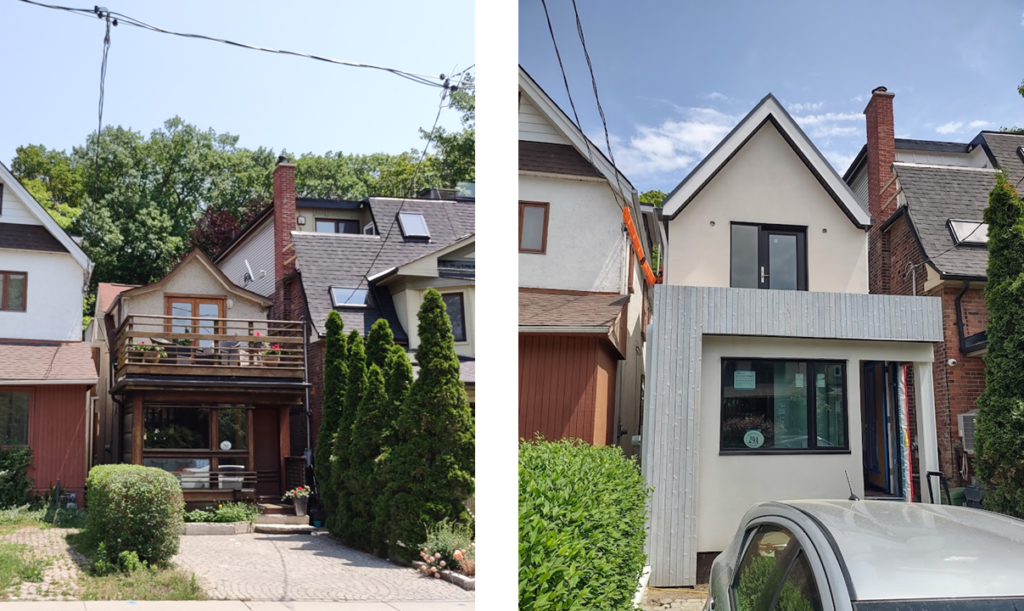Waverly Low-Carbon Retrofit – Upgrading and modernizing a residence in the beaches
The team at Coolearth Architecture Inc. in combination with a dedicated and passionate set of clients and builders, had the fortune and pleasure of working to create a beautiful renovation to a newly acquired home, while also performing a substantial deep-energy retrofit as well as switching to all-electric and getting off natural gas.
The project is a modest sized urban home in Toronto’s beaches neighbourhood. The home was originally a charmingly proportioned residence built in the early 1900’s, but it was alas subjected to multiple renovations, which included what is literally a “top hat” roof, and a dark overhanging front deck (top left photo). The client wanted a design which was bright, minimal, and expressive.
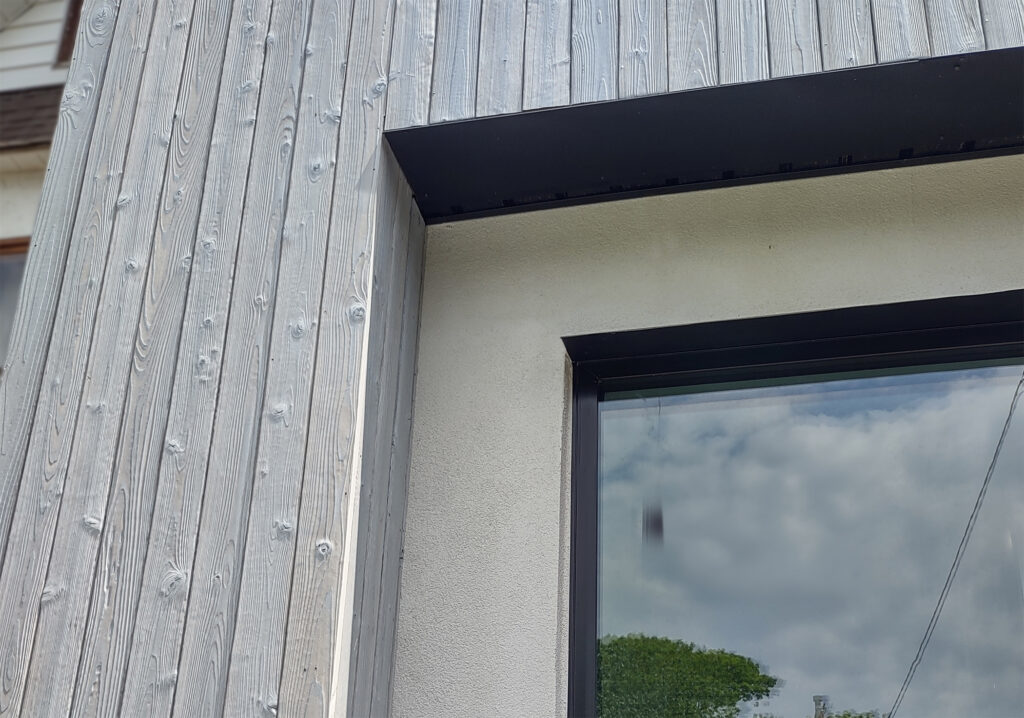
In our design we sought to improve performance of the building, but also to restore the homes original simple but elegant proportions. We substantially brightened the feel of the home from the street by removing the overhangs on the design, and added warm, light coloured, and expressive natural materials, including a stained burnt wood finish, and limestone entry steps.
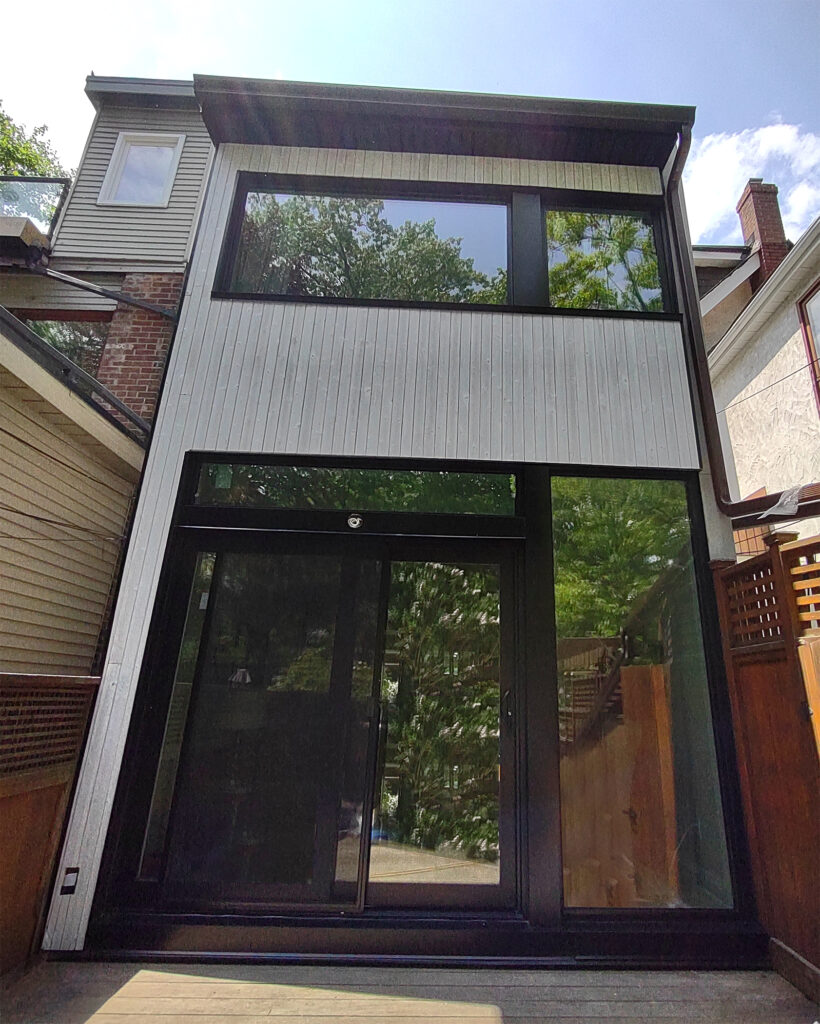
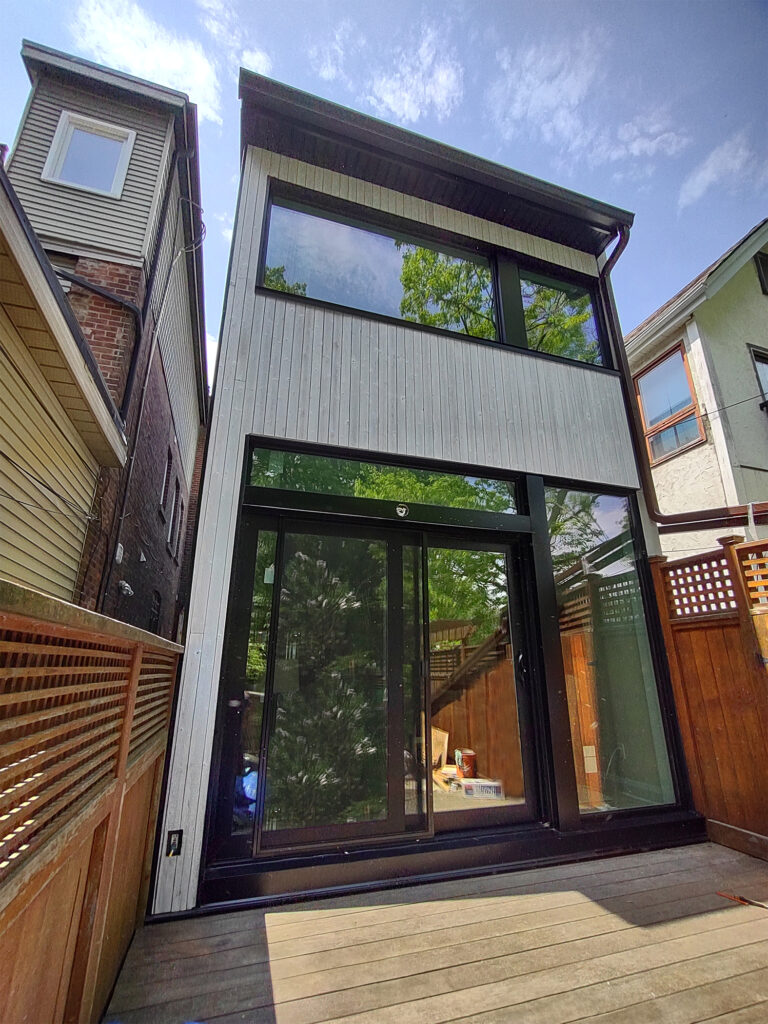
With attention to detail and data-based decision making the team which included Novalux Construction, and Goldfinch Energy, made careful upgrades to the building which have resulted in dramatic changes to the building’s performance and energy efficiency. The original building was measured by Goldfinch Energy, an environmental consulting firm here in Toronto, to consume 150 GJ/year (gigajoules per year) most of which was used to heat the house. A typical new home only uses approximately 75 GJ/year, meaning that the original building was using double the energy of a comparable new build. Below are the energy and heat loss statistics of the original building. As you can see below almost 70% of the energy was going to heating the home. Therefore our low carbon energy retrofit strategy focused on increasing the insulation, reducing the air leaks, and replacing the windows.
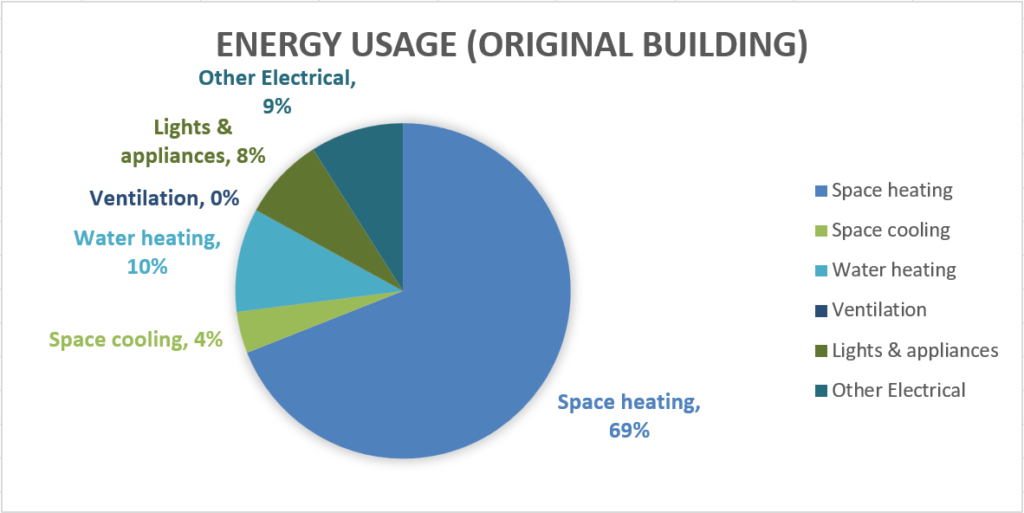
A further breakdown of the original building’s energy-use (below) shows the source of the heat loss in the building by element. You can see how major the energy loss is via air leaks — almost a third of the building alone. The walls also make-up a large portion of the heat loss. The basement/foundation renovation/retrofit was not in the scope of work for this renovation, but we hope the homeowners can make improvements there in the future and further reduce the energy use.

Retrofit Strategy
Based on data above and the goals of the client, we made a few big improvements. We replaced the doors and windows with triple-pane argon filled fibreglass frames, which increased the performance of those elements, but also was a chance to increase the air tightness of the project by tying all the window/door openings into an externally applied air and weather barrier. Additionally, all the doors included gaskets and triple-latches/multi-point locks which increase airtightness as well security. We also added a continuous external mineral wool insulation layer clad with stucco for further air sealing and thermal performance on the accessible walls above grade. Insulating the attic areas we could easily access with mineral wool batt, was an easy and simple improvement to address attic/ceiling heat loss.
To virtually eliminate the homes Greenhouse Gas emissions, we switch to 100% electrical energy via the use of an Air Source Heat Pump, which leveraged the existing duct work, as well as decrease the amount of energy needed to heat the building due to the heat pumps co-efficient of performance (COP). In Ontario, the Greenhouse Gas Emissions Intensity of electrical energy is very low, making it a much more clean form of energy than gas. The switch to electric power also minimizes harmful fumes that could pollute the indoor air quality from natural gas appliances such as nitrogen oxides.
Results
Overall we were able to reduce the energy consumption of the building by 48%, the air leakage rate by 27% and the space heating demand by 26%. Below is a table that shows a comparison between the energy consumption, air leakage rate, and space heating Demand of the original building and the building once the retrofit was completed.
The project will receive $10,600 of grants from the HER program. The HER program is a rebate program that helps Ontario households reduce their energy consumption through renovations and design, but unfortunately it is not accepting new applicants currently.
Next Steps
An exterior pergola with louvered sun-shade will be installed on the front deck to create a shaded summer gather area. We will post more pictures once the project is completed!

