CAGBC ZCB Version 4 is here with big updates!
As of September 30th, registration for CAGBC ZCB Version 3 is now closed and all new projects will need to register for Version 4. This blog post will detail what the CAGBC ZCB Standard is, outline our approach to meeting that standard, provide a few examples of ZCB certifications we have worked on, and outlines the biggest differences between V3 and V4.
Why Choose CAGBC ZCB?
CAGBC ZCB (Zero Carbon Building™) is a Canadian-made framework for all building types which provides a rigorous and flexible path for the project’s net zero carbon goals. Its main purpose is to encourage innovation based on carbon reduction (embodied and operational) and it serves as a certifiable and recognized guide to demonstrate and prove zero carbon design efforts. As the leading zero-carbon building standard, the ZCB standards are an important tool to guide efforts in decarbonizing buildings for clients like municipalities, institutions, and developers.
By having a project certified under CAGBC ZCB, organizations values can be embodied in their building and capital projects. Similar to LEED certification ZCB Certification is a form of quality control, so stakeholders can be confident that the building is proven to be sustainable. Governments and investors recognize CAGBC ZCB and its importance — ZCB Certification provides opportunities for funding options, such as tax incentives, rebates, and grants. As architects and energy modelers, we at Coolearth understand the process of building design from feasibility through detailed design and construction, and can optimize the building design with the consultants and sub-consultants early to manage certification.
The process to fully certify a project as low-carbon with the CAGBC is straightforward, but two-fold: ZCB-Design and ZCB-Performance. The Design phase’s goal is to design for Performance metrics including embodied carbon, greenhouse gas emissions, air tightness, refrigerants, and other metrics. While one can apply for ZCB-Performance without going through ZCB Design process, such a building would have to be operational for three years before it would be eligible to apply. With the ZCB-Design application, that wait time gets cut to 1 year and you have greater assurance of success.
ZCB-Design also encourages smart sustainable decision making in the design of a project. For example on a Fire Station project in St. Catharines targeting ZCB-Design certification, we worked with the architectural design team as sustainability consultants, to identify an envelope and structural strategy (light wood frame construction, cellulose insulation, low GWP materials). Below are a few photos of the construction of the Fire Station as of May 2024.
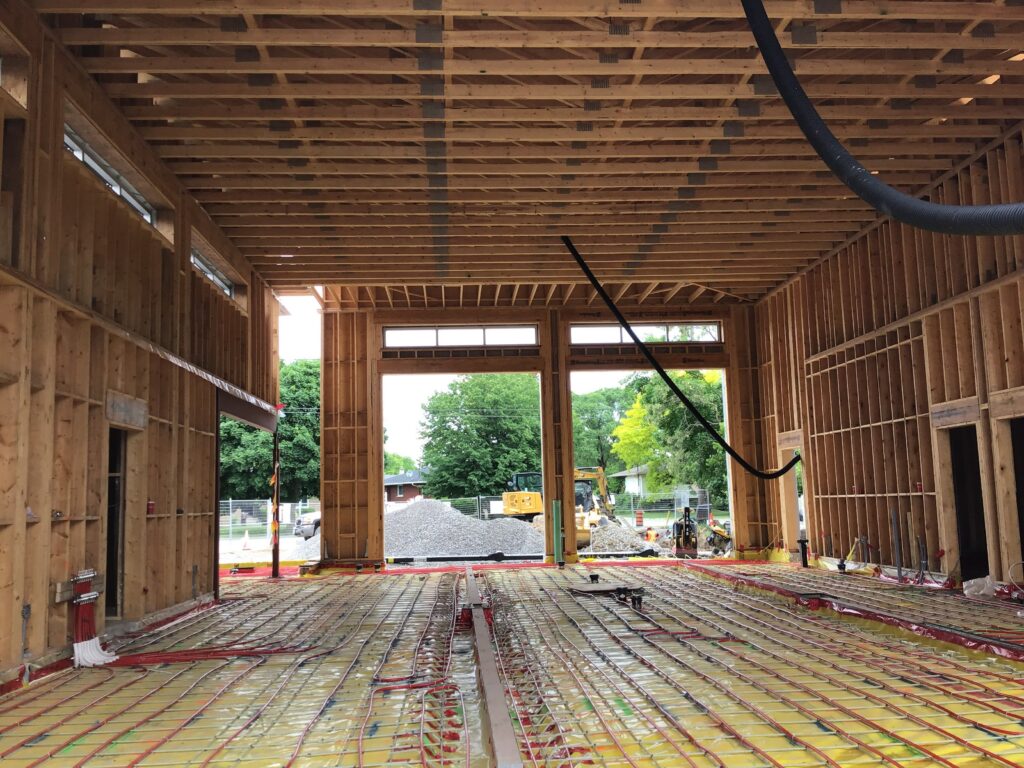
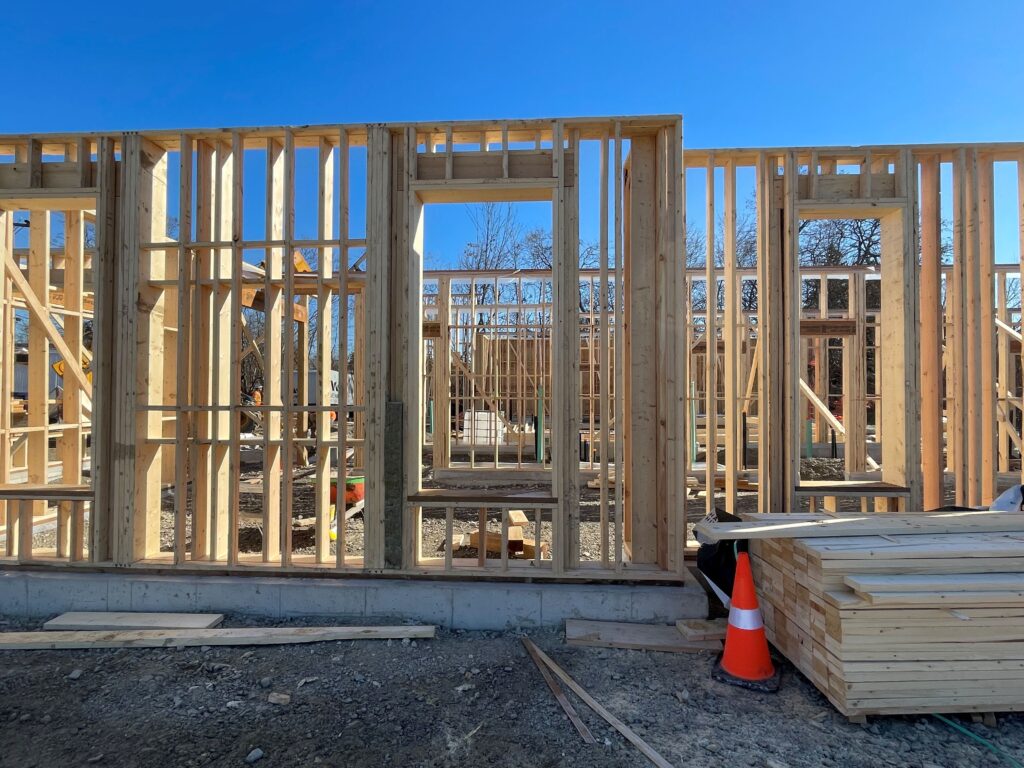
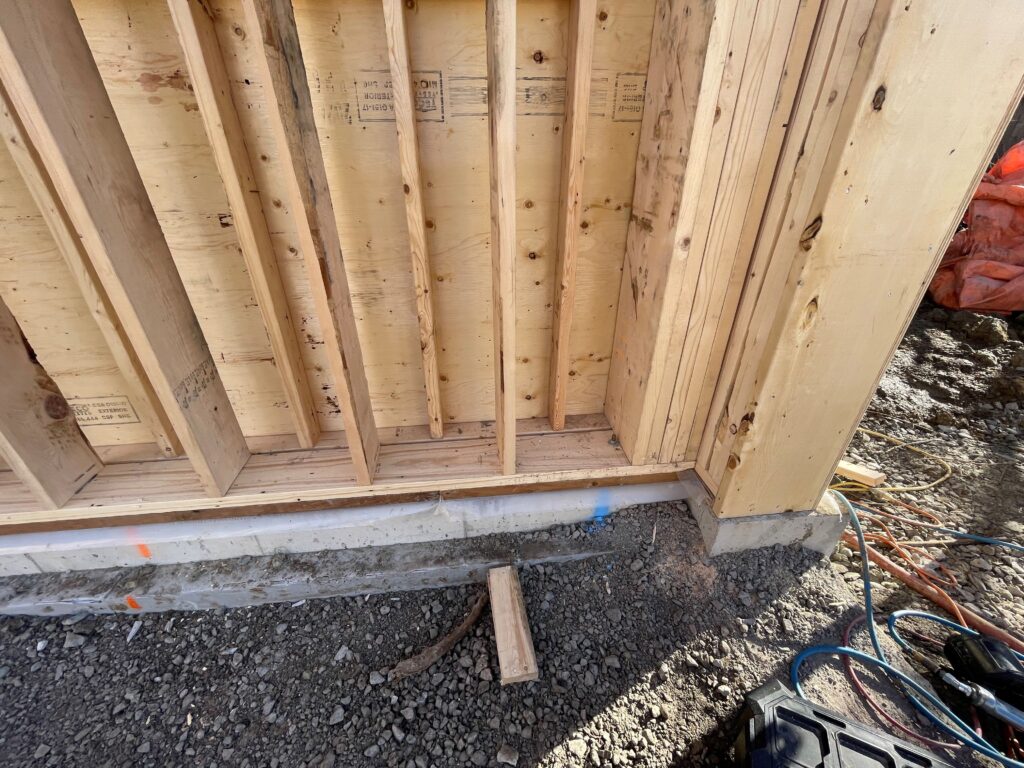
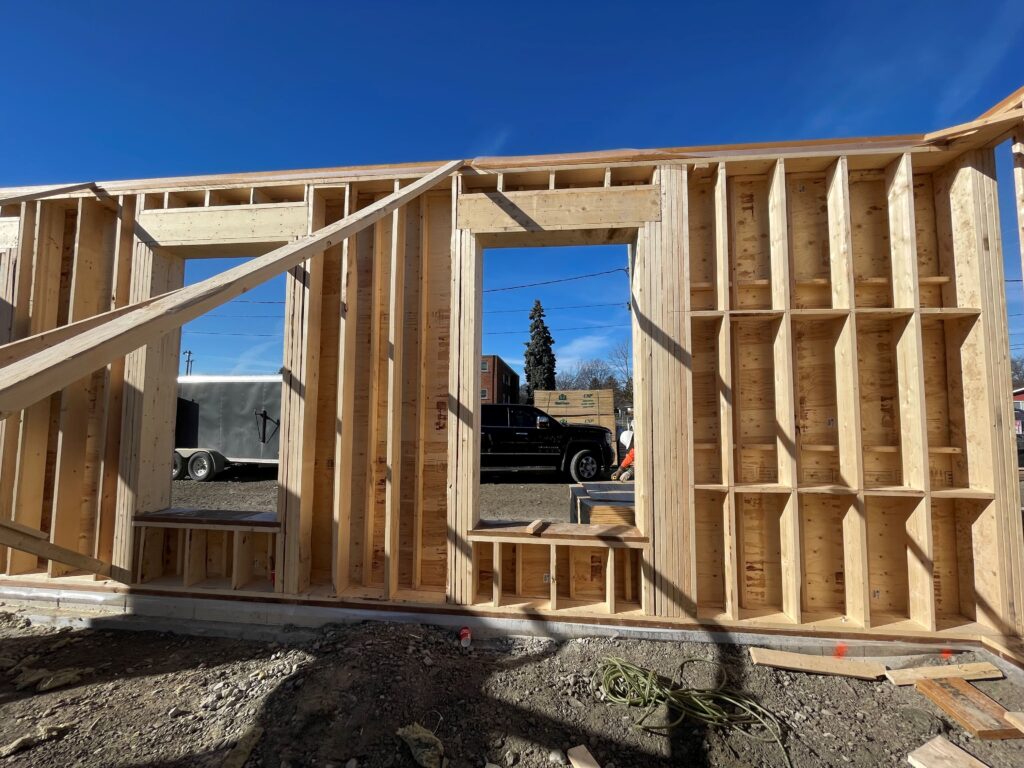
Another example, the Mount Dennis Childcare Centre for the City of Toronto which has ZCB-Design certification and is targeting ZCB-Performance certification once operational for one year, uses of mass timber in the form of nail-laminated timber for the floors, and glue-lam columns and beams where possible. Below are a few photos of the in-progress construction from early 2024.
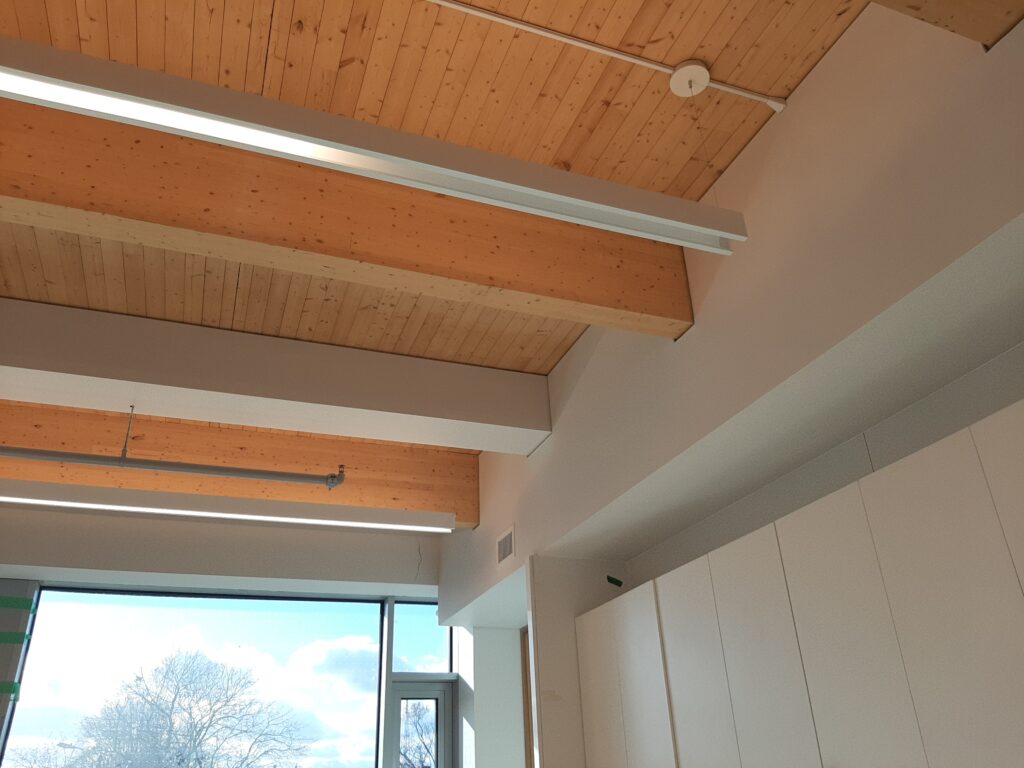
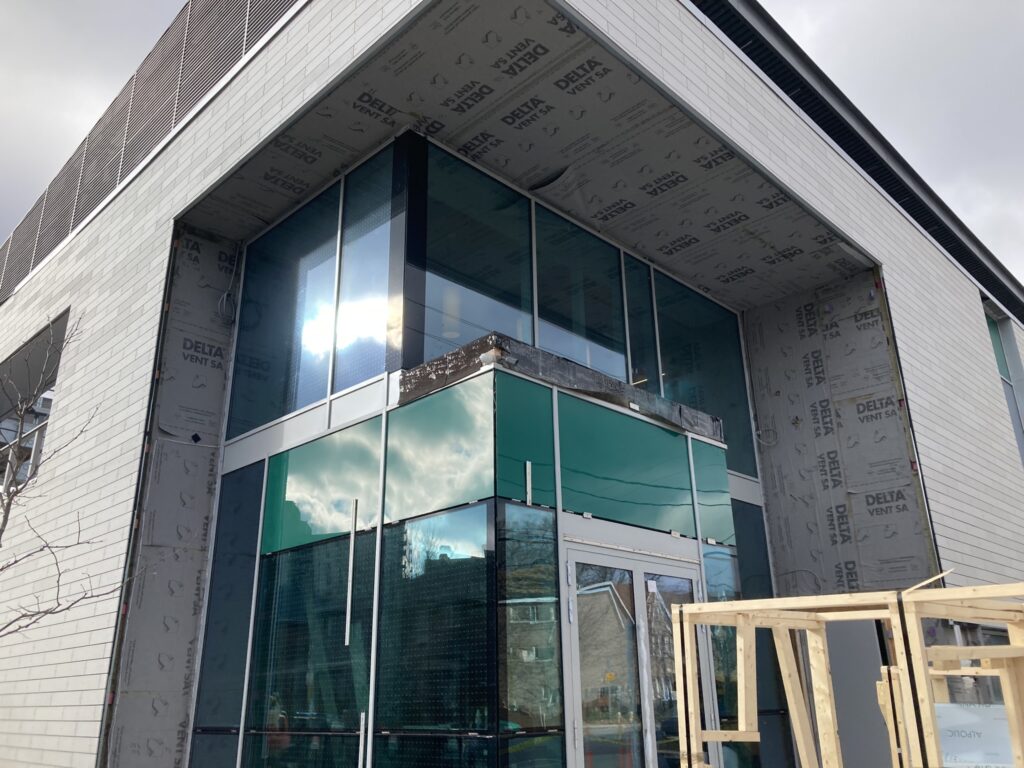
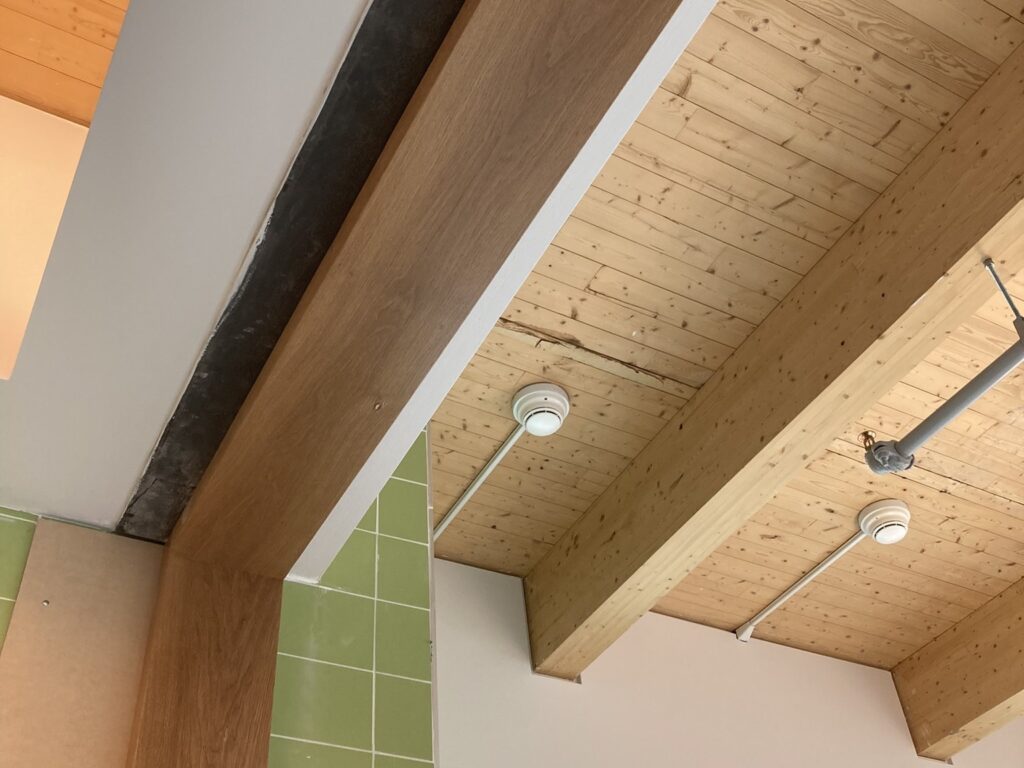
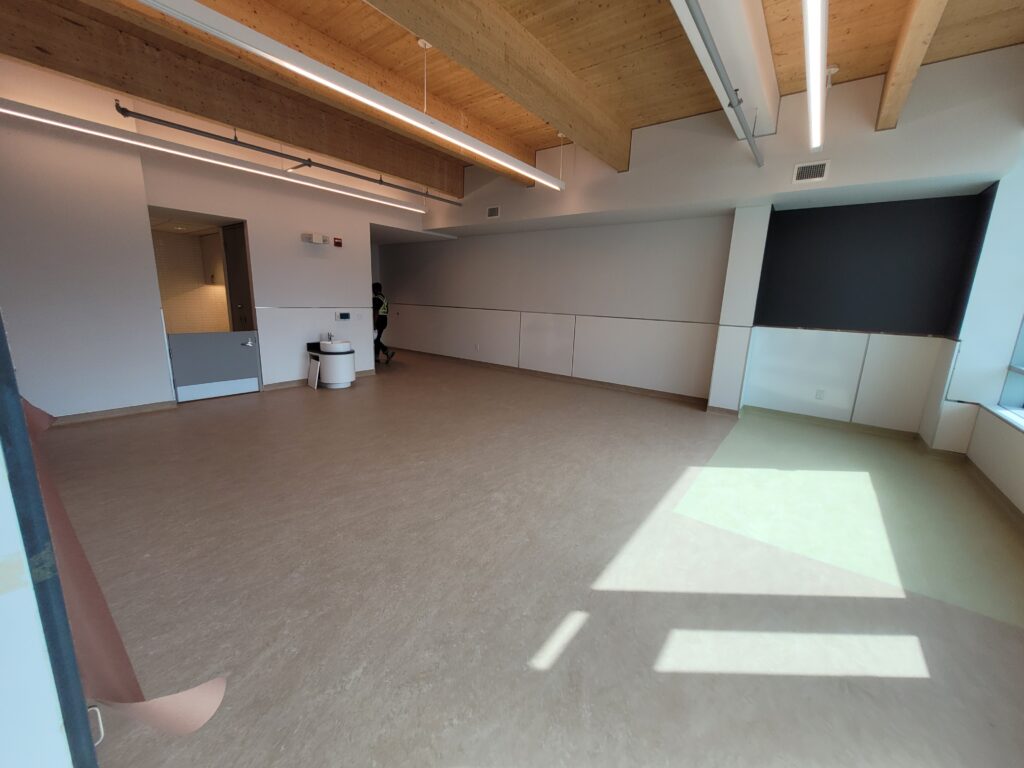
The 2030 goal of the ZCB-Design is to award new buildings for achieving zero operational carbon and to demonstrate a 40% reduction in embodied carbon — this is their 2030 target. New versions of the ZCB program will be introduced over time until that target is achieved. The ZCB has established five guiding principles which influence the structure of the set standards:
- Prioritize carbon emissions reductions
- Ensure energy efficient design
- Incentivize reductions in embodied carbon
- Encourage good grid citizenship
- Keep it simple and accessible
As of October 1st, 2024, ZCB-Design v4 is the standard for any new building application under the program.
What’s new in CAGBC ZCB V4?
V4 is a major update to the CAGBC ZCB certification program that includes more stringent criteria for zero carbon buildings and pushes the bar higher for innovation and decarbonization. The changes were based on the following principles:
- Raising the target on embodied carbon
- Increasing stringency on combustion
- Capping the impact of refrigerants
- Introducing new metrics for good grid citizenship
- Providing guidance for assessing resiliency
The decision for these principles was made in part by the analysis of the current market demand and requests. As technology, trends, climate, and need of users, stakeholders, and clients evolve, the design prerequisites will become more stringent towards their 2030 goal and yet be obtainable goal for all buildings. We believe trends are moving in the zero carbon direction for buildings — market forecasts predicts that the zero carbon adoption will rise, along with climate risk disclosure standards, risk management, and future proofing of new buildings.
The market’s evolution towards high performance can be observed in places like the National Building Code’s new 2030 target updates, and policies such as the Toronto Green Standard v4 (May 2022), Vancouver’s Zero Emissions Building Program (Oct 2023), Treasury Board Secretariat Standard on Embodied Carbon in Construction (Dec 2022), and a growing number of cities and provinces considering Net Zero policies.
The following charts come from the ZCB-Design v3 and v4 guidelines. Immediately one can notice the categories have increased from three (Carbon, Energy, Impact and Innovation) to eight (Zero Carbon Balance, Limits to Emissions, Alternative Design and Transition Plan, Energy Efficiency, Resiliency, Airtightness, Grid Citizenship, Impact and Innovation).
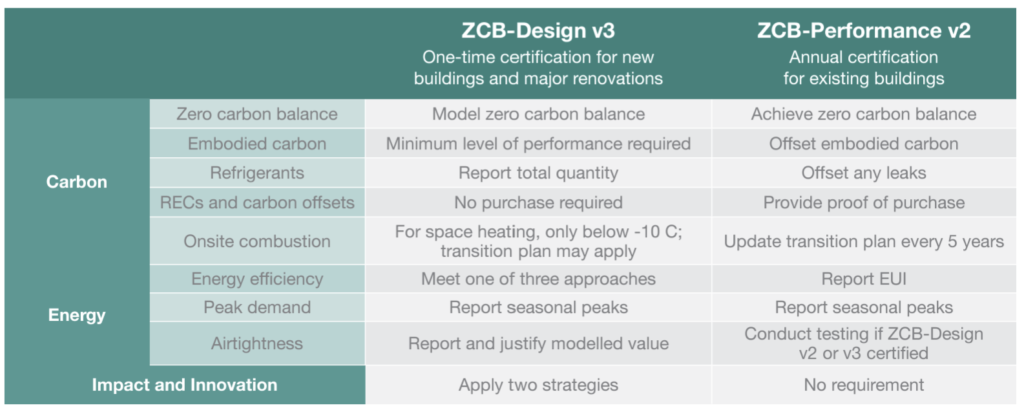
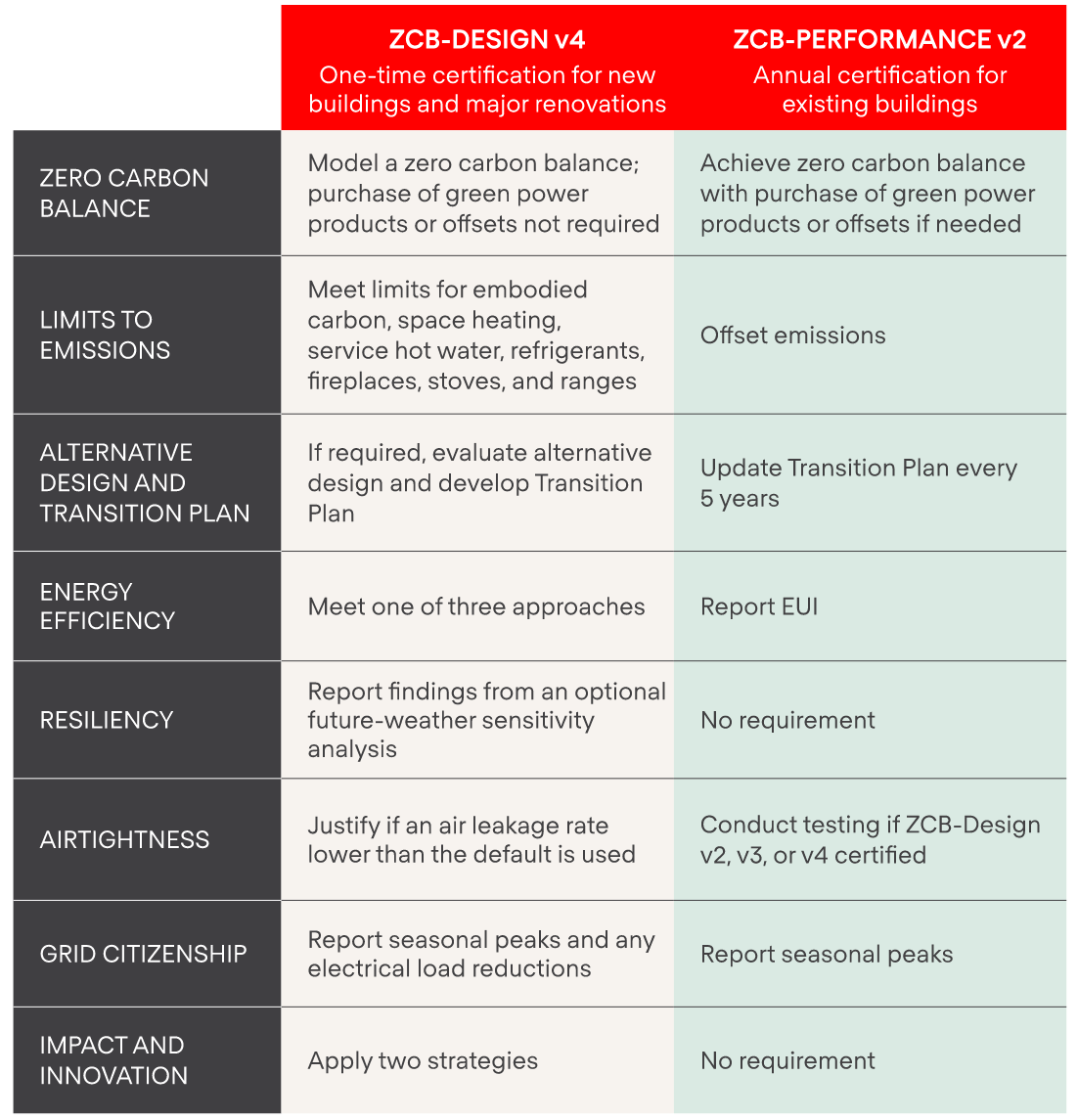
Version 4 has reorganized the certification structure and added more requirements the previous version. Some categories and subcategories appear in both versions, while others have been organized to group into one category or have been separated into its own section. For example, ‘Limits to Emissions’ hosts embodied carbon and refrigerants as part of it’s category. Aside from the organizational changes to the certification standards, the new categories added are Alternative Design and Transition Plan, (Environmental) Resiliency, and Grid Citizenship.
The CAGBC summarizes the categories as seen below in Figure 3:
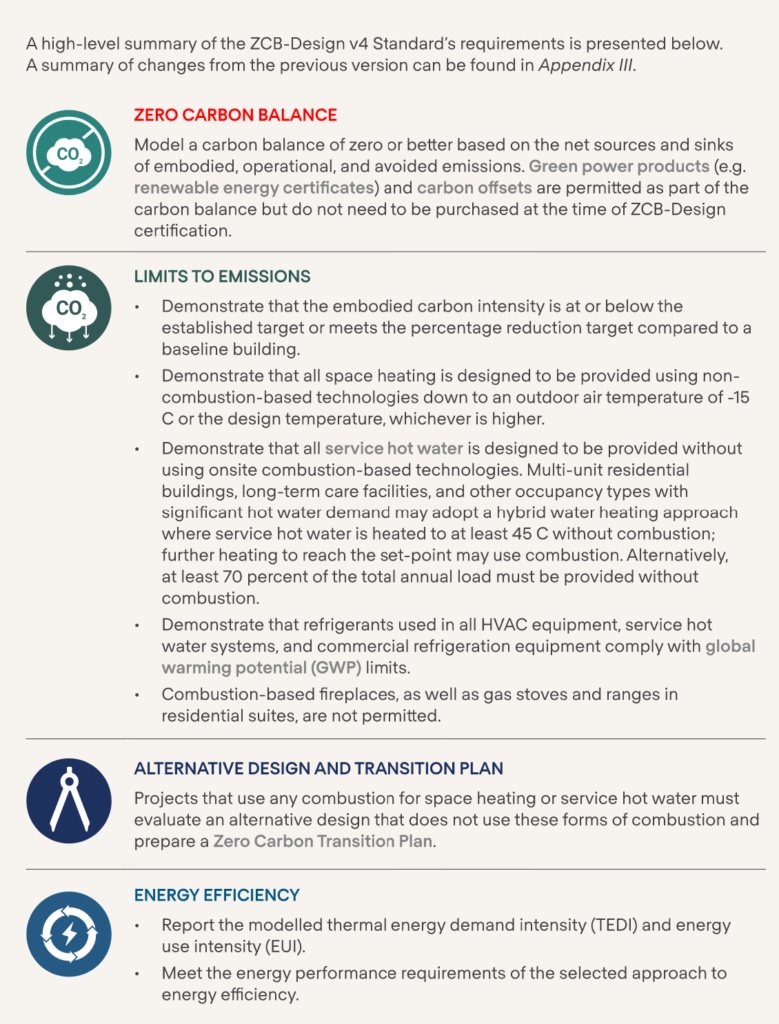
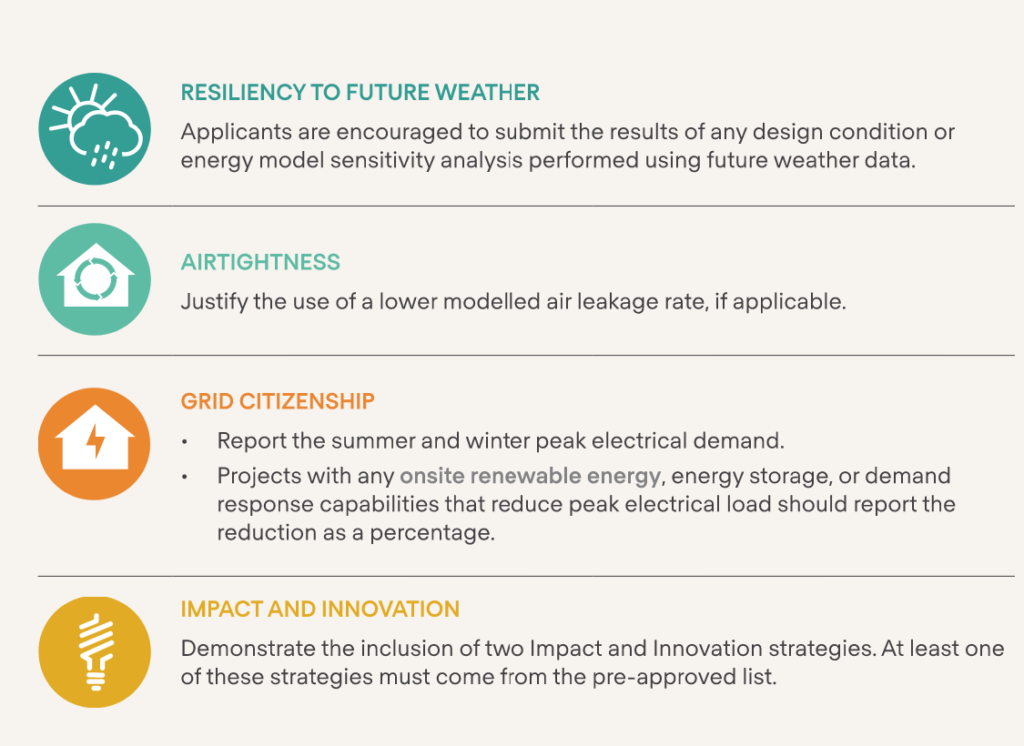
It is helpful to navigate the categories by reading them in groups. (1) Zero Carbon Balance, (2) Limits to Emissions, and (4) Energy Efficiency can be thought of as one large category. The first section (1) is structured by the equation “Net Emissions = Embodied Carbon + Operational Carbon – Avoided Emissions)”. The second and fourth sections (2 & 4) describe the various pathways to navigate emissions and energy efficiency and compliments the first category to realizing a project. (3) Alternative Design and Transition Plan works perpendicular to this first group of sections as it asks to show a different approach to the design strategy.
The last four sections are items to keep track of during the design process throughout the design, regardless of the path and model chosen in the first group. A major part of these four sections are to do with future-proofing the building against changes in climate and the growing stress on the electrical grid. Solutions to hotter temperature extreme, changes in weather patterns, wildfires, thermal comfort, and minimizing overheating risk are all examples of possible challenges to tackle in the design.
There are specific advancements in the V4 compared to V3 which make it a bit more challenging for buildings to achieve the ZCB standard. The first major innovative decision is that the maximum embodied carbon intensity is being lowered from 500 to 425 kg CO2e/m2. Included in this calculation are parkades as the standard is recognizing that the whole structure impacts embodied carbon. Since parkades contain a lot of carbon in its concrete, this may pose a challenge for some projects.
Next, looking at operational carbon, Version 4 is requiring buildings to be designed to provide all space heating down to -15C instead of -10C and all service hot water to be provided without onsite combustion. It is also limiting the permitted GWP (Global Warming Potential) of refrigerant by equipment type. The Average Annual Refrigerant Leakage amount has also been added into the calculation for Zero Carbon Balance.
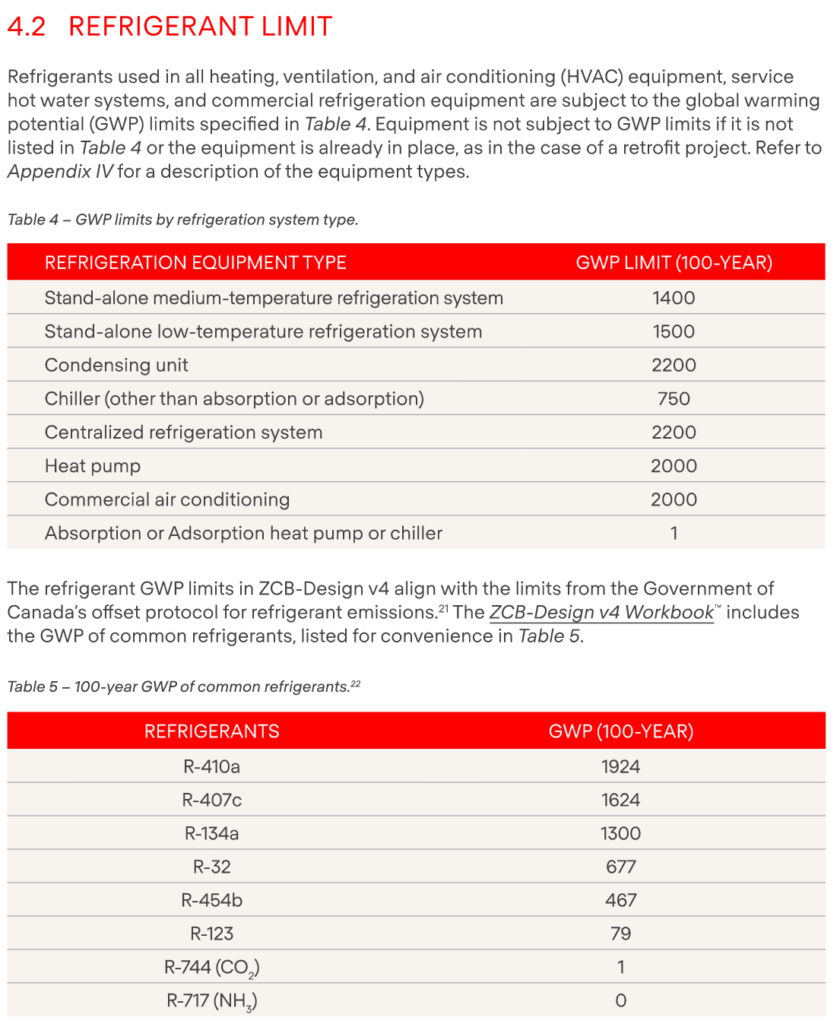
As for Energy Efficiency, the EUI targets are decreased by 5 – 10 kWh/m2 for Offices and Multi Unit Residential Buildings (see Figure 5). These changes are directed to advance design thinking and innovation leading to the 2030 goal set by the CAGBC.

Conclusion
The CAGBC ZCB V4 standard is meant to be easy to integrate for clients as well as flexible for any building type. In our experience with ZCB at Coolearth we have found this to the be case. We recommend projects targeting CAGBC ZCB standard begin considering the requirements as early as possible in the design phase. The increasingly stringent requirements for ZCB V4 certification are a great tool to keep pushing clients, builders, and architects to meeting the 2030 challenge targets.
We at Coolearth welcome these V4 changes, especially the focus on refrigerants and energy use, and are excited to continue to work on projects seeking CAGBC Zero Carbon Building certification.
Sources:
1. CAGBC Zero Carbon Building Standards About Page
2. CAGBC Zero Carbon Building Design Standard v3
3. CAGBC Zero Carbon Building Design Standard v4
4. CAGBC Zero Carbon Building Design Standard v4 presentation
