Mount Dennis Early Learning & Child Care Centre
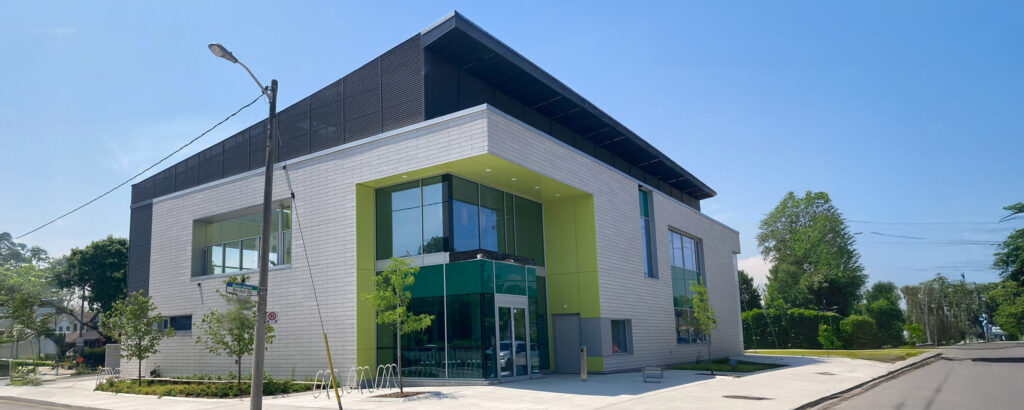
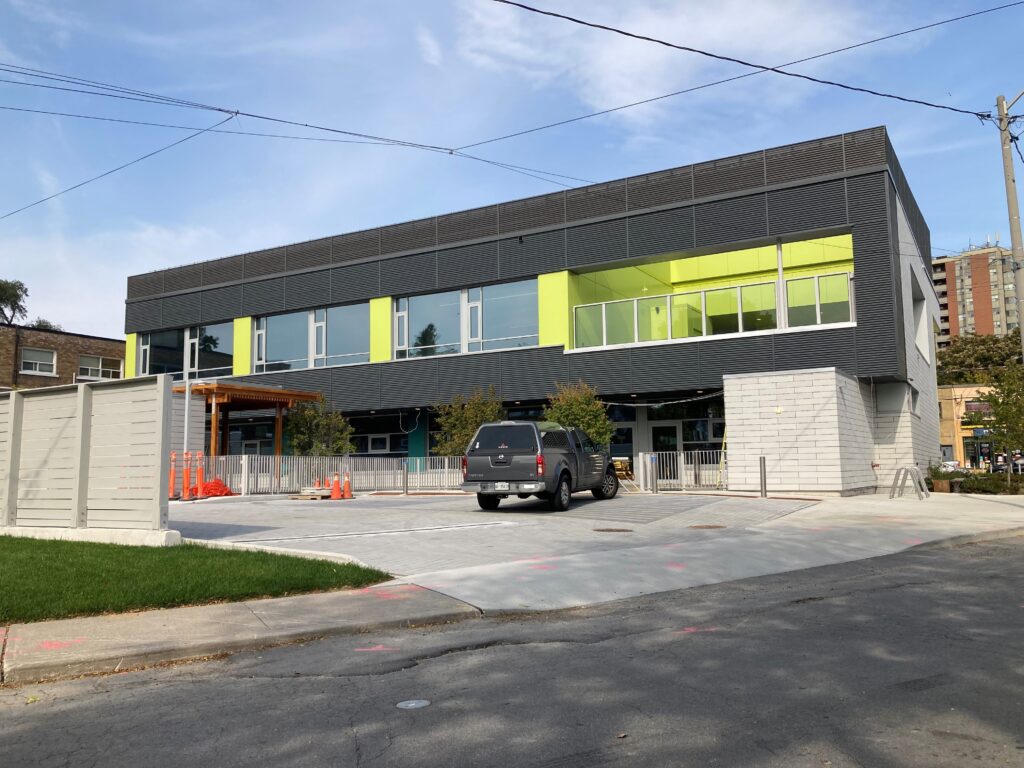
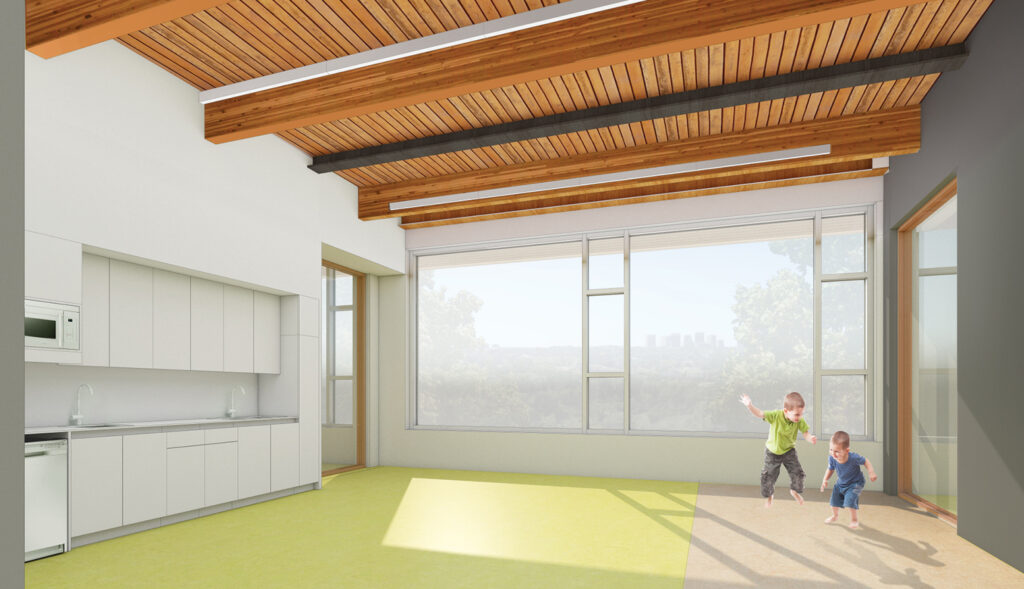

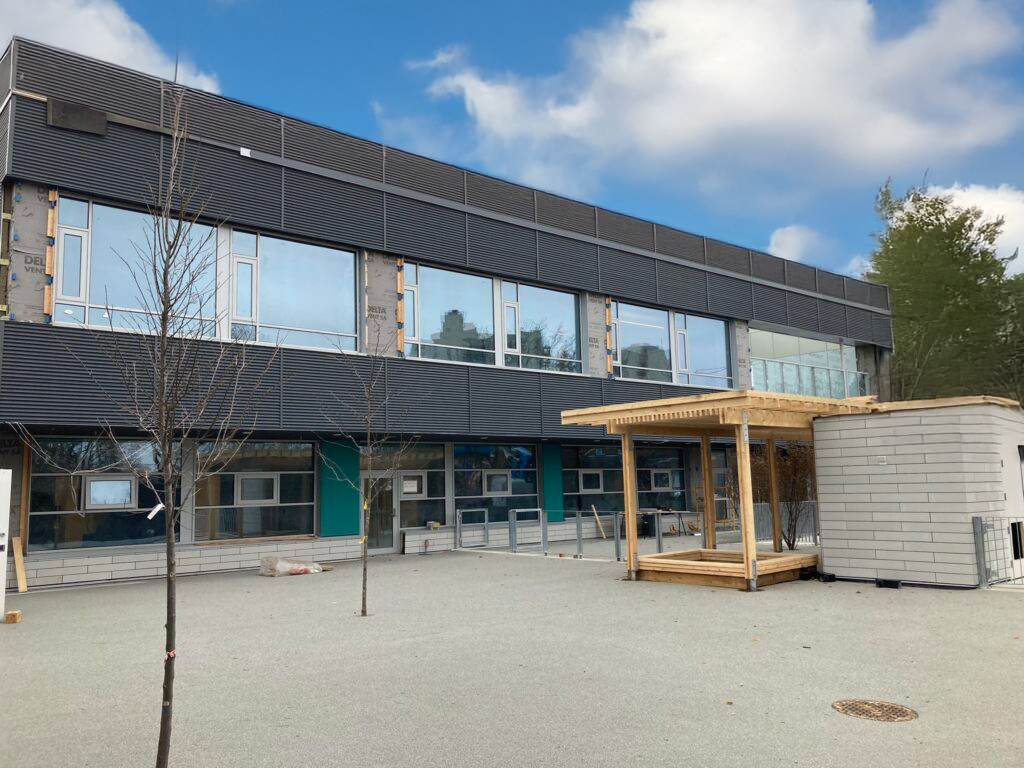
| Project Duration: | 2017 – 2024 |
| Project Location: | City of Toronto |
| Size: | 19,000 sf |
| Keywords: | CAGBC Low Carbon Building Design Net Zero Energy Toronto Green Standard V3 Tier 3 PV Panels & Solar Thermal Panels City of Toronto Child Care Centre Hybrid-mass timber construction City of Toronto’s Transform to GHG Reduction Province of Ontario’s Municipal Challenge Fund |
Project Description
Coolearth Architecture, in joint venture with CS&P Architects worked on the Mount Dennis Early Learning & Childcare Centre, an innovative Zero Energy childcare facility for the City of Toronto, Children Services Department at 1234 Weston Road.
The project uses a hybrid-mass timber construction with steel columns and a mix of steel and glue-laminated wood beams, and cross laminated timber (CLT) floors. Child care rooms are located on the first and second floors. A two-storey glass atrium at the corner of the site anchors the entry and circulation of the building.
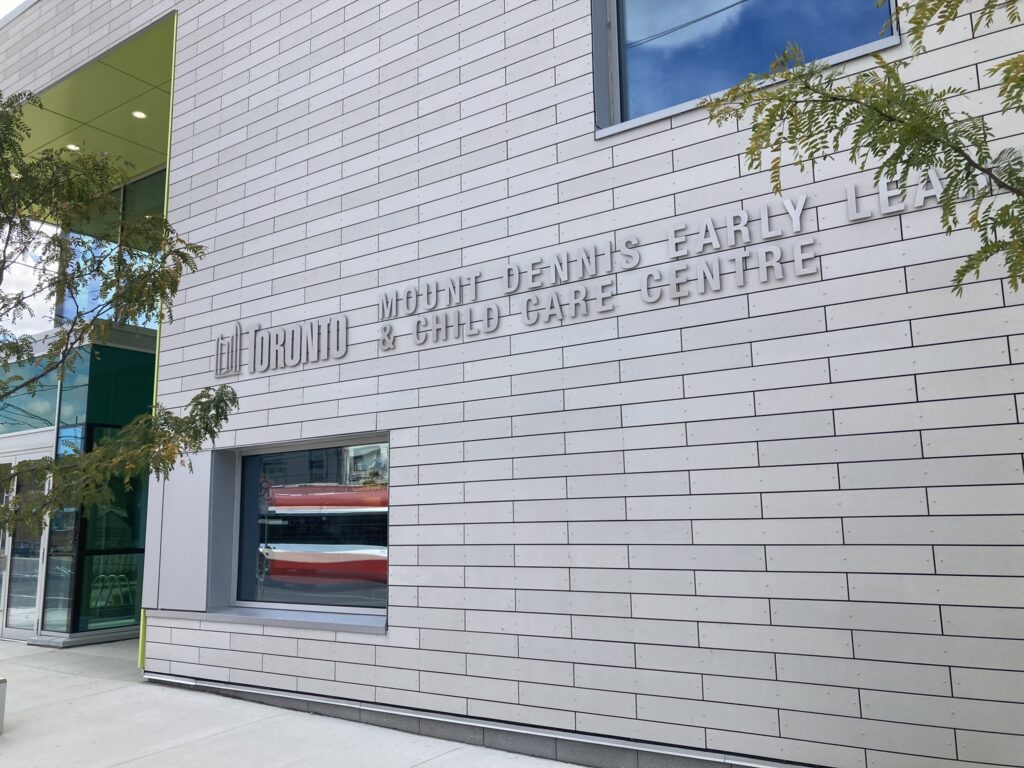
Working with the City of Toronto Facilities Management team, we used a detailed and high-performance design framework that ensured energy efficiency measures were considered through all phases of the project, from initial schematics through to construction, commissioning, and operation.
As part of the City of Toronto’s TransformTO GHG Reduction projects and the Ontario Municipal Challenge Fund, it was estimated that by going net zero, this project would achieve greenhouse gas reductions of 457 tonnes by March 2031.
The building uses photovoltaic and solar thermal heat capture, as well as geothermal wells for renewable energy. The photovoltaic panels generate 127% of the modelled energy use of the building. The energy use intensity of the building (EUI) is 56.18 kwh/m2/year and the thermal energy demand intensity(TEDI) of the building is 31.13 kWh/m2.
The project was used as a ground-breaking case study on how to create a net zero energy institutional facility, using envelope enhancements, geothermal and PV/T on site energy.
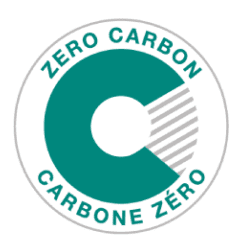
Coolearth Architecture calculated Embodied energy for the project as part of the CAGBC Net Zero Carbon requirements using Athena to analyze life cycle impacts of the building. The project is a certified Zero Carbon Building Design by the Canada Green Building Council (CAGBC). The embodied carbon of the materials over 60 years for the building (not including building operations) is 418,192 kg CO2-e.
The Mount Dennis Childcare is also certified Toronto Green Standard (TGS) V3 – City, Agency Tier 1. We are targeting TGS V3 Tier 3 in our post-construction evaluation, having passed the initial evaluator’s review of the construction documents. TGS V3 is a stringent environmental certification that includes high-performance energy efficiency targets and design approaches consistent with Passive House and the CAGBC Zero Carbon standard.
See related blog posts: Mount Dennis Childcare Centre – Net-zero Carbon, All Electric Building, Mass Timber, CAGBC Zero Carbon Building
