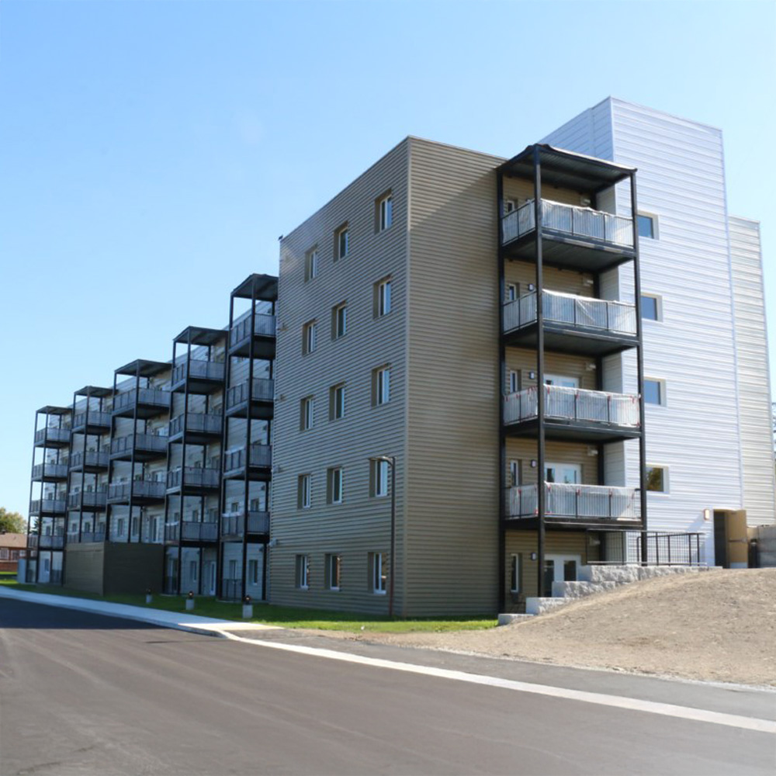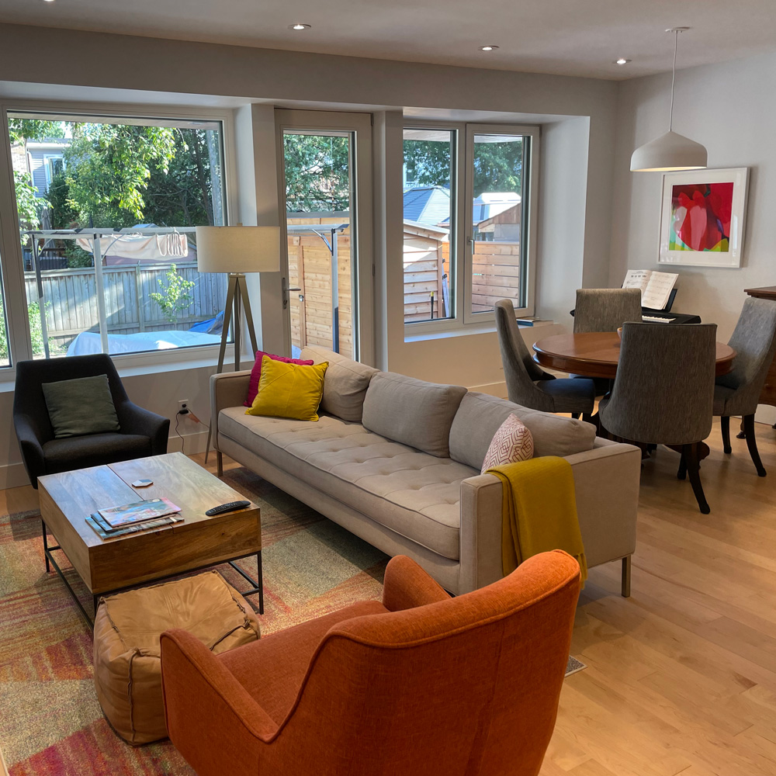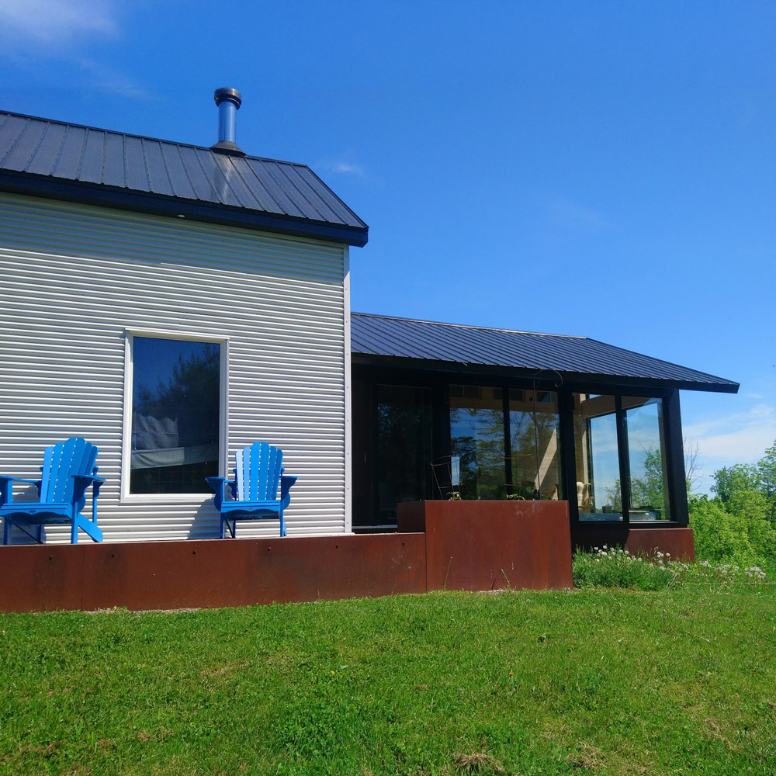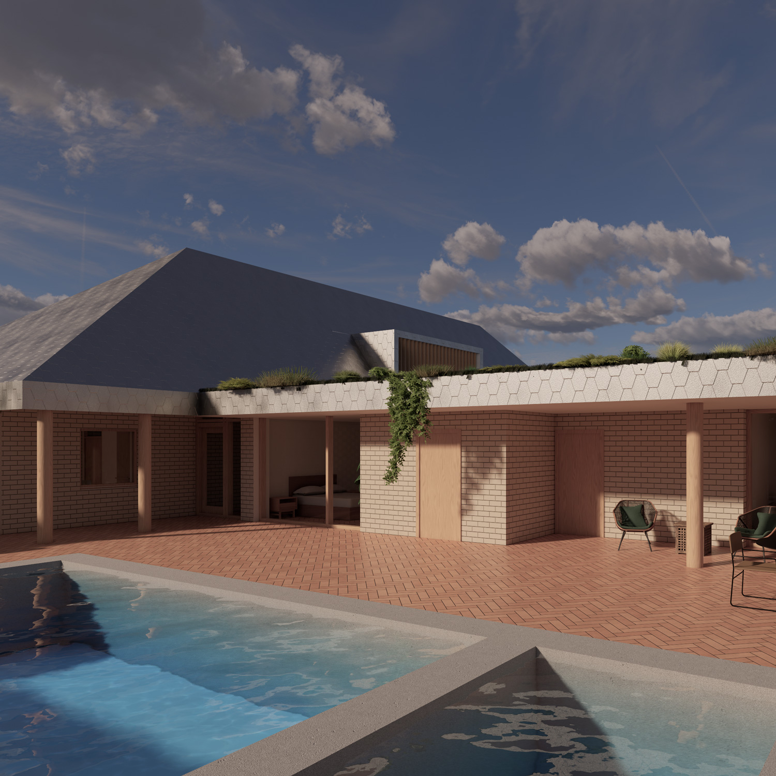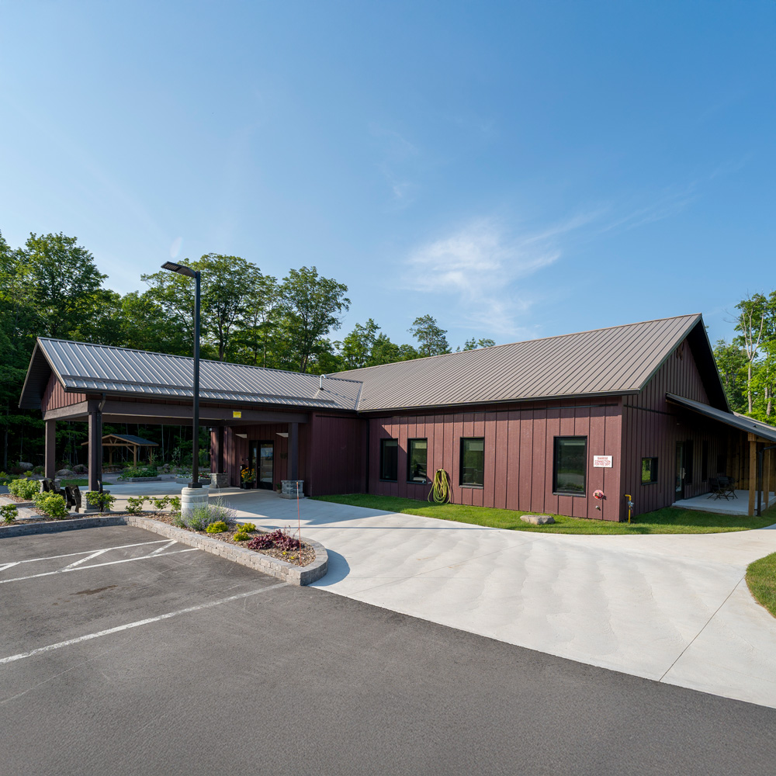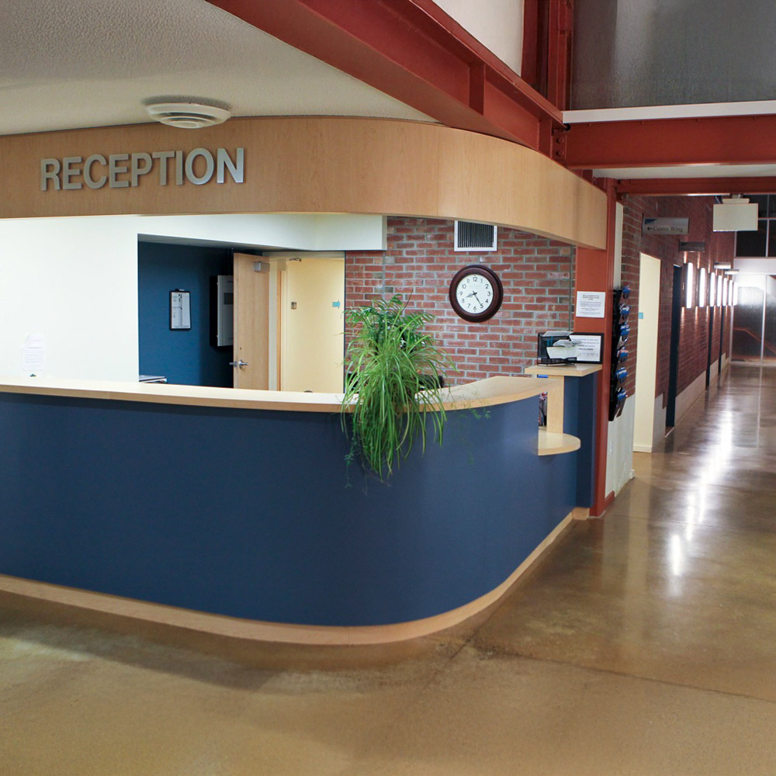Portfolio
Coolearth Architecture was founded in 2008 and we have worked on hundreds of projects over that time. Below is a selection of recent work on residential, institutional, commercial and industrial building projects in Ontario.
Multi-Unit Residential
Coniston Non-Profit Seniors Housing
The project is a 51-unit Multi-Unit Residential Building of affordable rental housing for Seniors, located on a plot of underutilized land in Coniston, near Sudbury. Acting as development consultants, assisting in securing CMHC funding, and also being the project architects, Coolearth helped the clients create a beautiful, energy efficient, Net Zero ready, accessible for seniors.
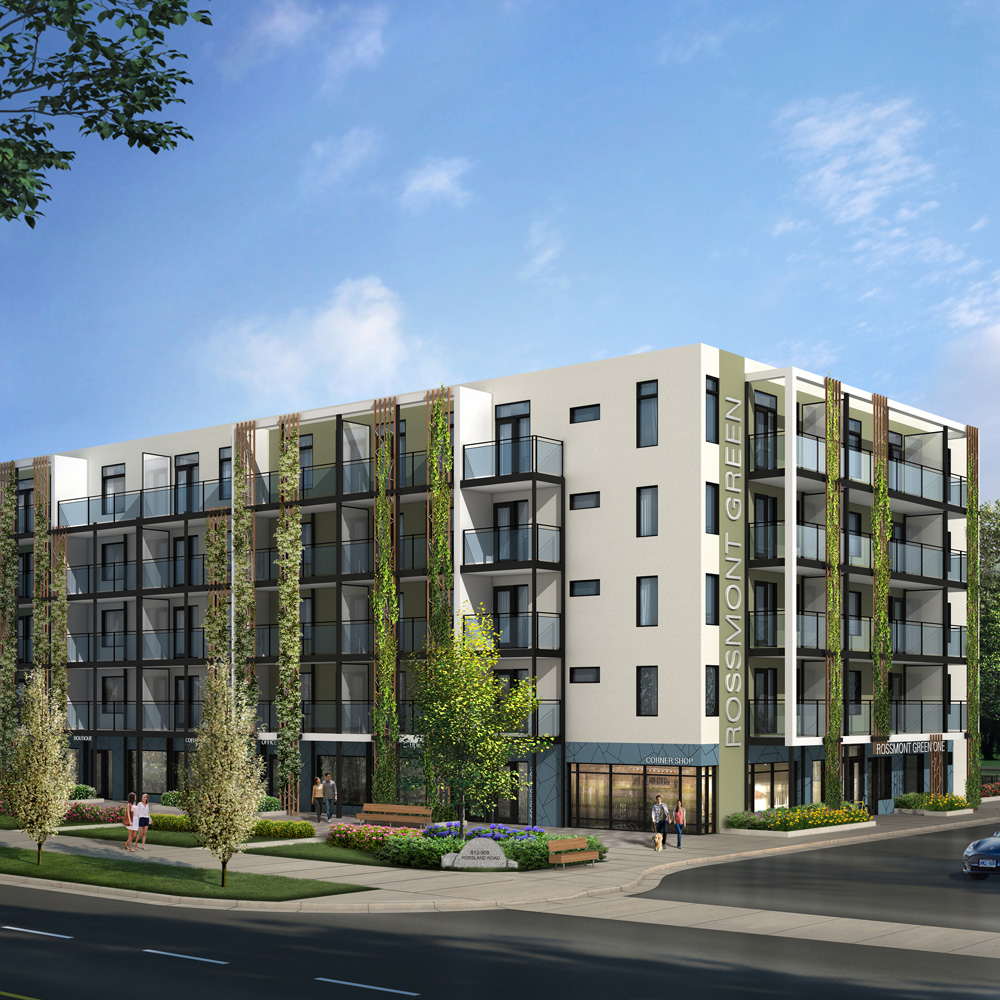
Rossmont Green Passive House Condominium
Built to achieve Passive House standards of environmental design, Rossmont Green condos consists of two 5-storey buildings with a total of 140 units. The building has a highly energy efficient envelope and windows, air-tight construction, improved air quality, and low carbon design.
Residential
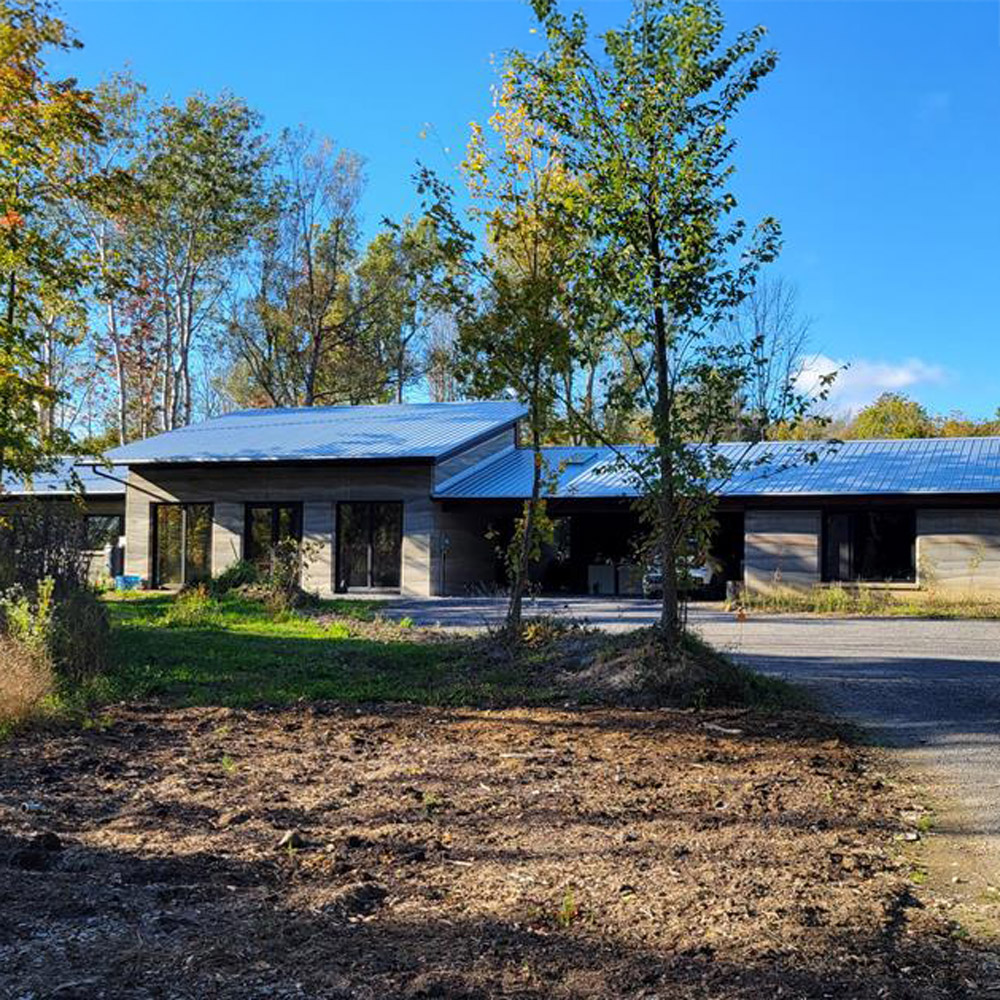
Cherry Valley Rammed Earth
This private residence and guesthouse design was inspired by the site and the clients desire for a home and guesthouse surrounded by permaculture gardens. The result is a beautiful home designed according to passive house and sustainable design, shaped to harvest the sun in winter/fall and shelter the building in the summer from the hot sun. The project is constructed from beautiful stabilized rammed earth walls by Aerecura in variegated light cream colours, with hints of red for a minimalist and elegant interior and exterior complement to the surroundings.
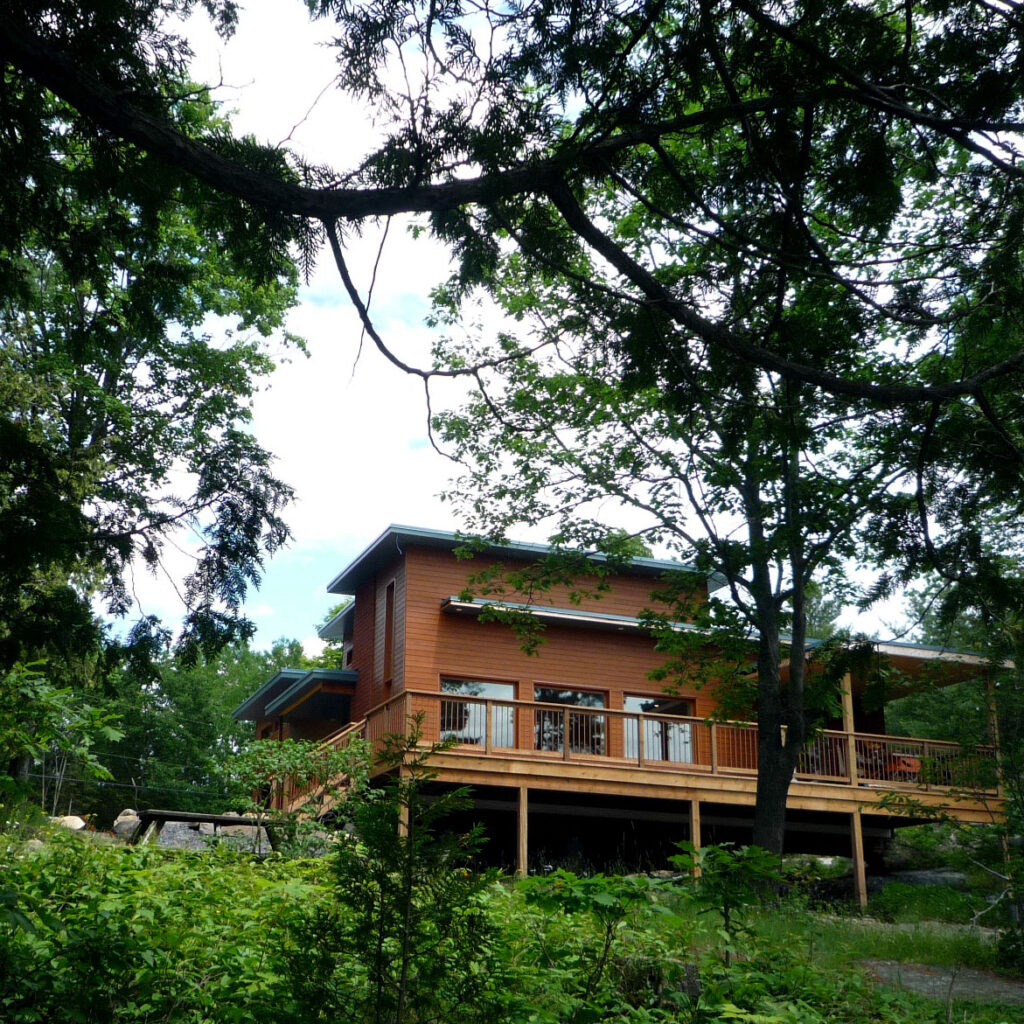
Parry Sound High Performance House
The clients wanted to create a fully accessibly high performance, passive house designed, on a lake near Parry Sound, Ontario that included a large attached garage and workshop. We worked with them to identify their needs and designed the house to suite their vision. The use of a combination of piers and slab-on-grade with double stud walls and truss roofs and floors and low carbon design, creates a comfortable, low energy space.
Sammon Passive House Retrofit
Located in Toronto’s Danforth neighbourhood, the Sammon House is a Passive House EnerPHit certified deep energy retrofit of an existing toronto detached brick home. An addition at the rear of the home creates more first floor space (the ground floor is planned for aging-in-place), and an interior insulation retrofit and renovation of the existing brick home, create energy savings of almost 75-90 per cent of typical homes, but it is a deep retrofit of an existing 80 year old building.
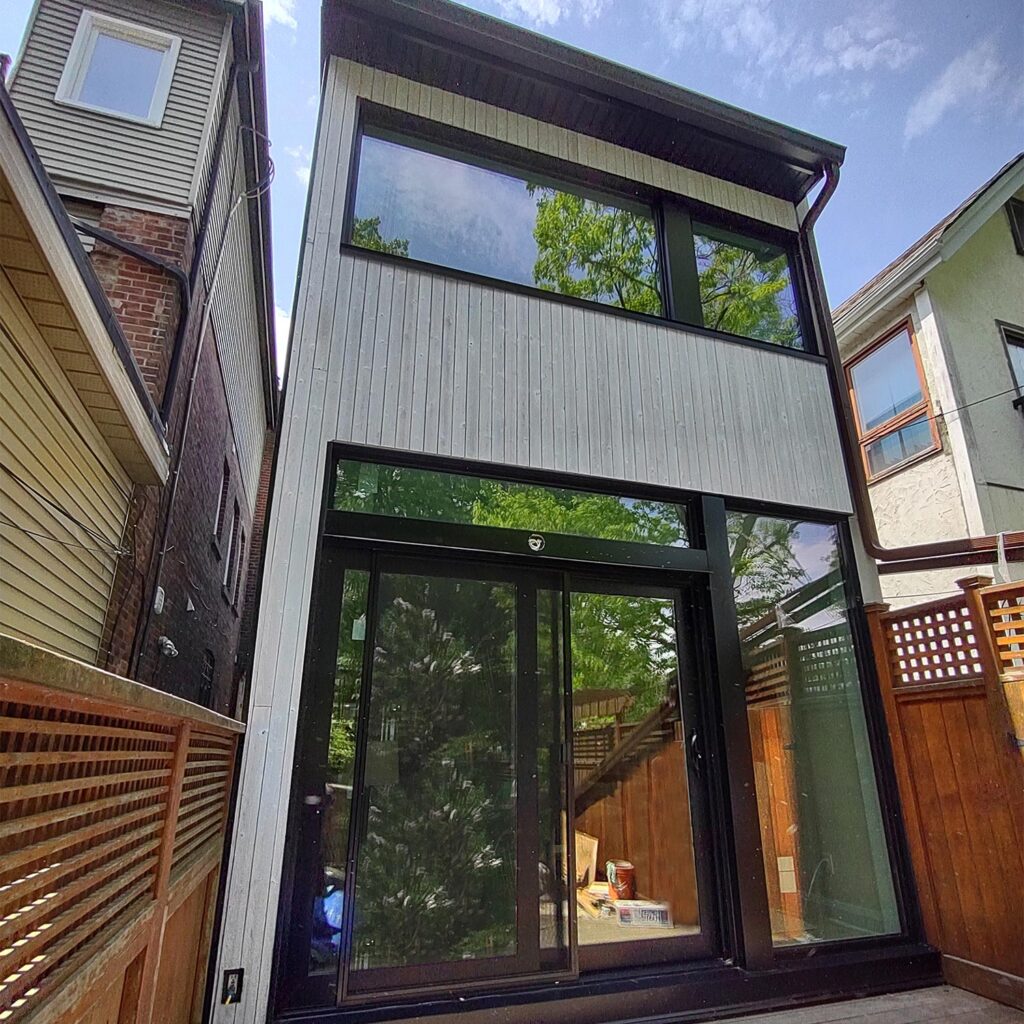
Waverly Retrofit
In Toronto’s Beaches neighbourhood, the homeowners wanted to renovate and retrofit their narrow two-storey home to be all-electric, more comfortable, beautiful, and functional. The original building was built around 1900 and included subsequent multiple renovations over the intervening century. This was an exterior only retrofit, and there was minimal interior impacts. We added new cladding, exterior insulation and air barrier system, on three walls and rebuilt-and re-insulated a portion of the roof.
Balsam Farm House
The owners wanted to expand the home, to create a multi-generational home, with the principal bedroom and full suite on the ground floor for aging-in-place, and two bedrooms on the second floor for their growing family. The clients are avid builders and constructed the home with the help of their friends, family, masons, and roofers. The project addition include a sunroom, to harvest solar energy, bask in the sun, enjoy the view of the river wall as well as the energy retrofit of an existing farmhouse from the 19th century.
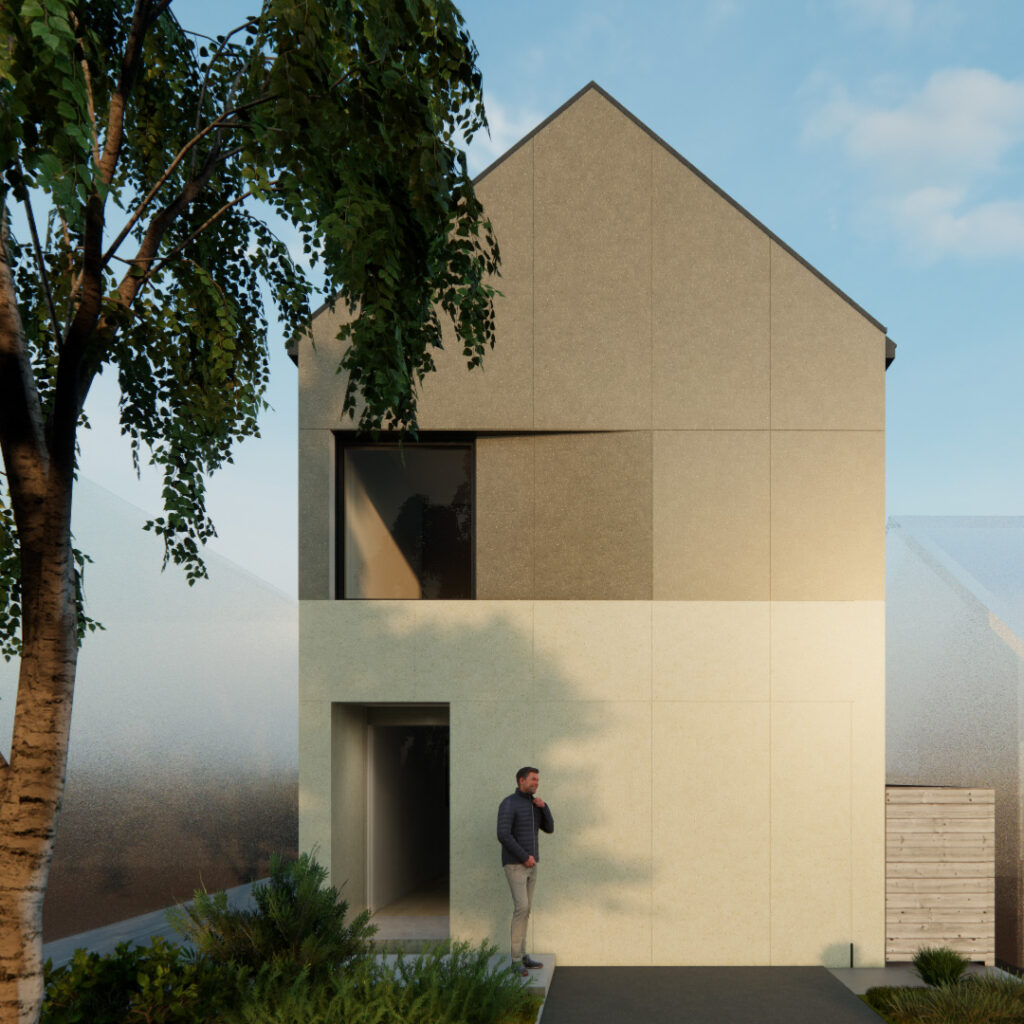
Toronto Minimalist Home
This project is driven by the client’s twin goals of building a finely-tuned and efficient home for their family and lifestyle, as well as a beautiful simple expression of their aesthetic values. This all-electric building will achieve very good thermal performance with a refined design. The feature is the rear sliding window-doors that will open onto an louvered patio, to create a large indoor-outdoor space for use throughout the year.
Paddock House
The house sits on a large 300-acre forest farm and has been designed to meet the Passive House Standards. The house itself is situated at the crest of a paddock overlooking a paddock and treed ridge beyond. It uses natural materials, double wythe, internally insulated brick walls, high performance pre-fabircated roof, choreographed views out to the paddock and surrounding forest, and private courtyard gardens for the two bedrooms. A guest suite, office for the farm, sauna, pool, and garage complement the residence.
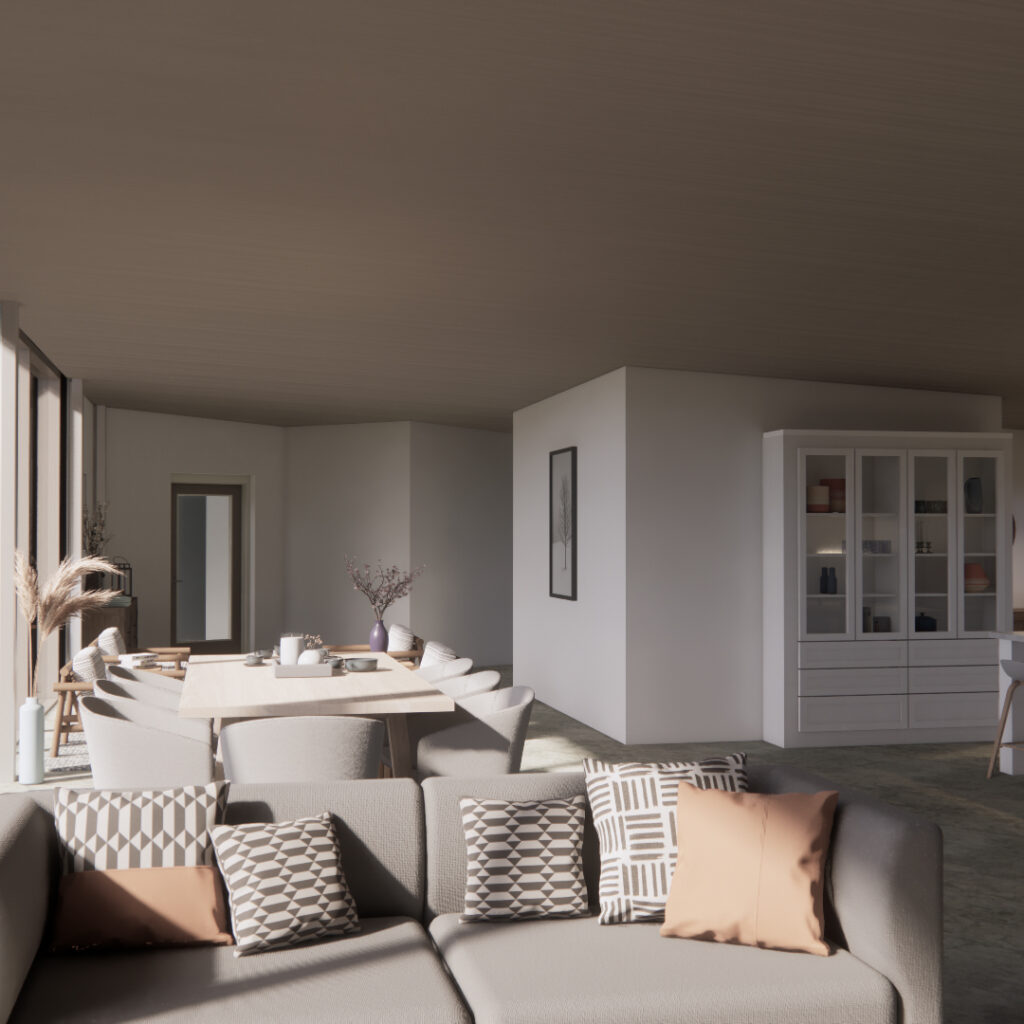
Whitestone House & Greenhouse
This off-grid home in Whitestone Ontaio will act as the hub of a 100 acre farm, four season forest garden greenhouse, with surrounding gardens, orchards, pastures and forests. The large family room which included living, dining, kitchen, and a sitting area, opens into a central garden and pond area. Exterior shades ensure optimum shading for passive cooling. A forest garden green house is attached to the west end of the home via a breezeway. The home uses 10″ Insulated Metal Panel walls and roofs, with a steel frame superstructure and wood drop ceiling. and low-toxin materials throughout.
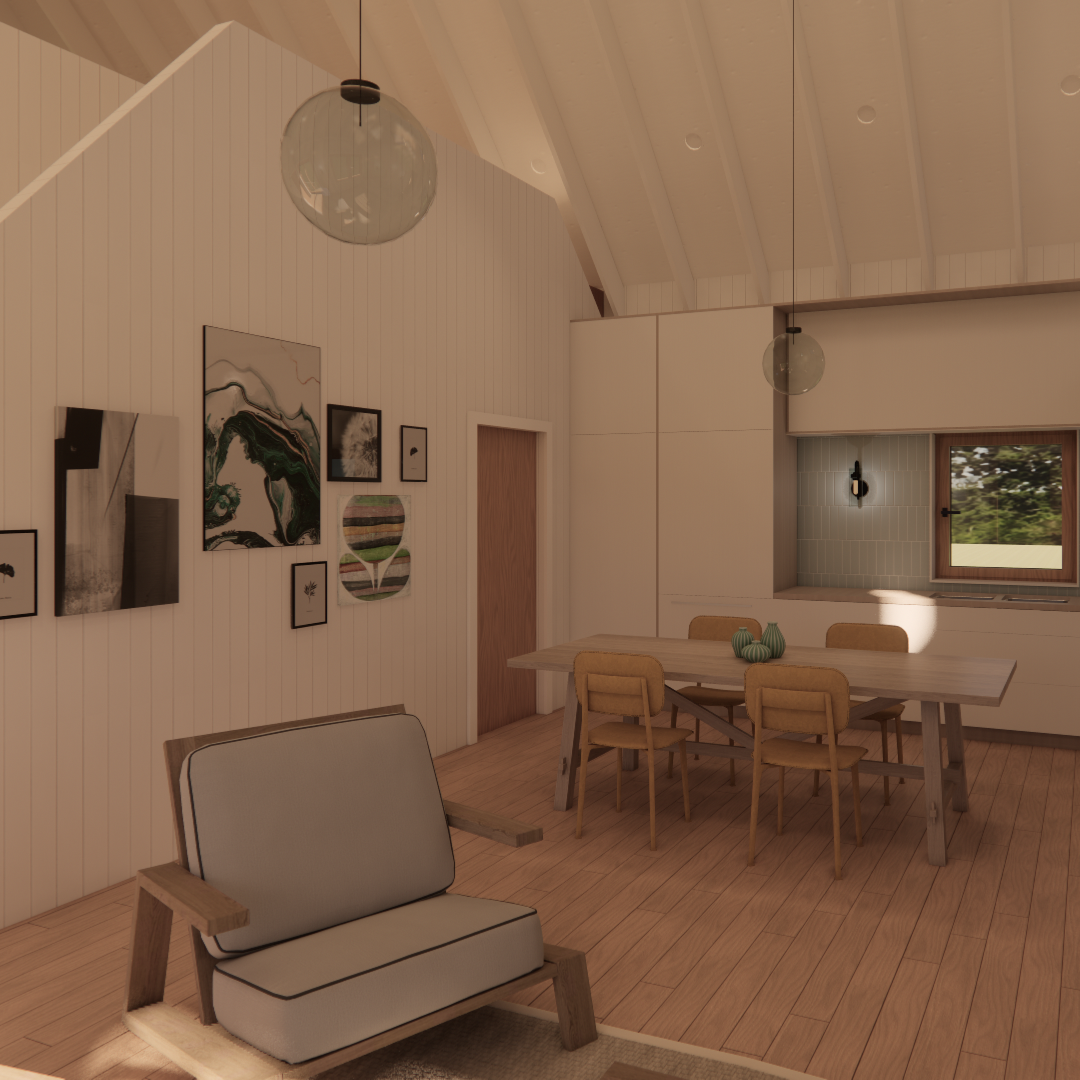
Pomona House
Coolearth designed a two-storey house in a remote lot with a minimalist aesthetic fit for a single family. Currently in-progress, Coolearth is preparing a design-built kit for this home that can be purchased for a set fee. Coolearth will handle the project from design to construction, with the ability for changes to the design where desired.
Institutional, Commercial, Industrial
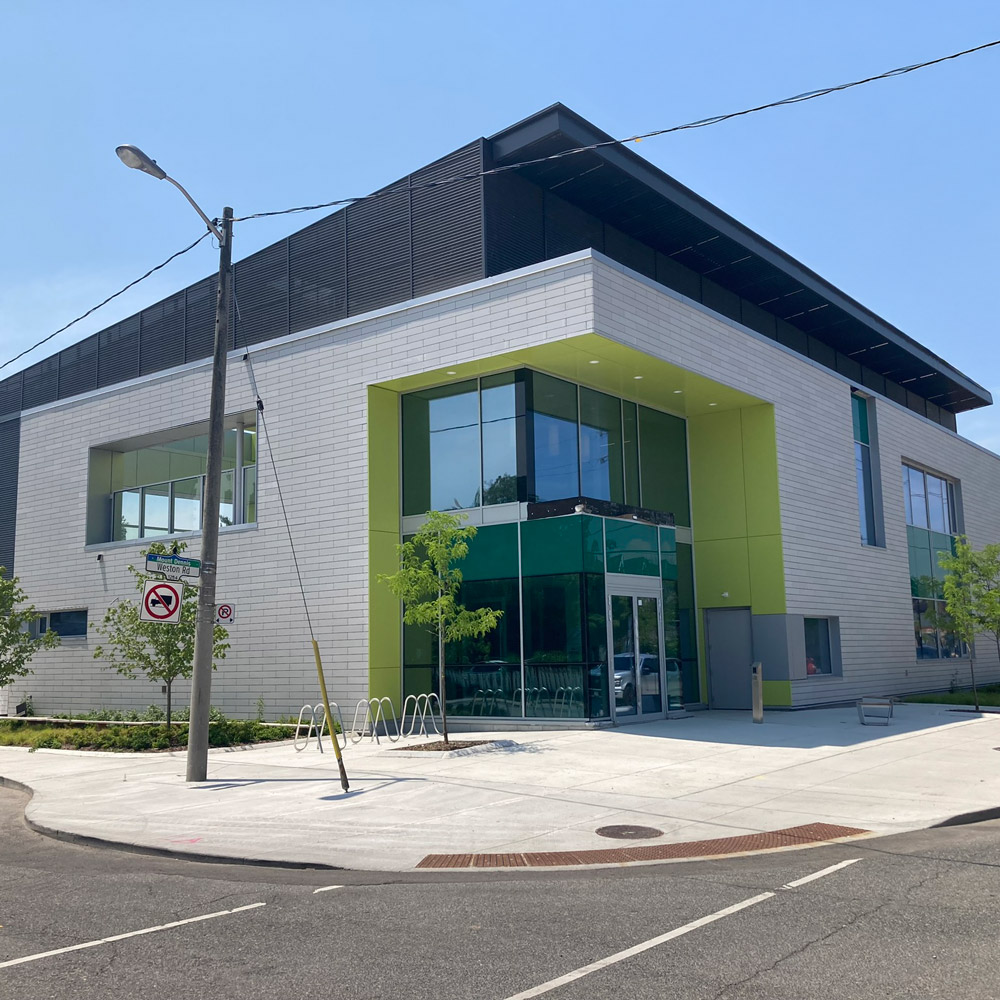
Mount Dennis Child Care Centre
Coolearth Architecture, in joint venture with CS&P Architecture has created an innovative Net Zero Energy childcare facility for the City of Toronto, Children Services Department.
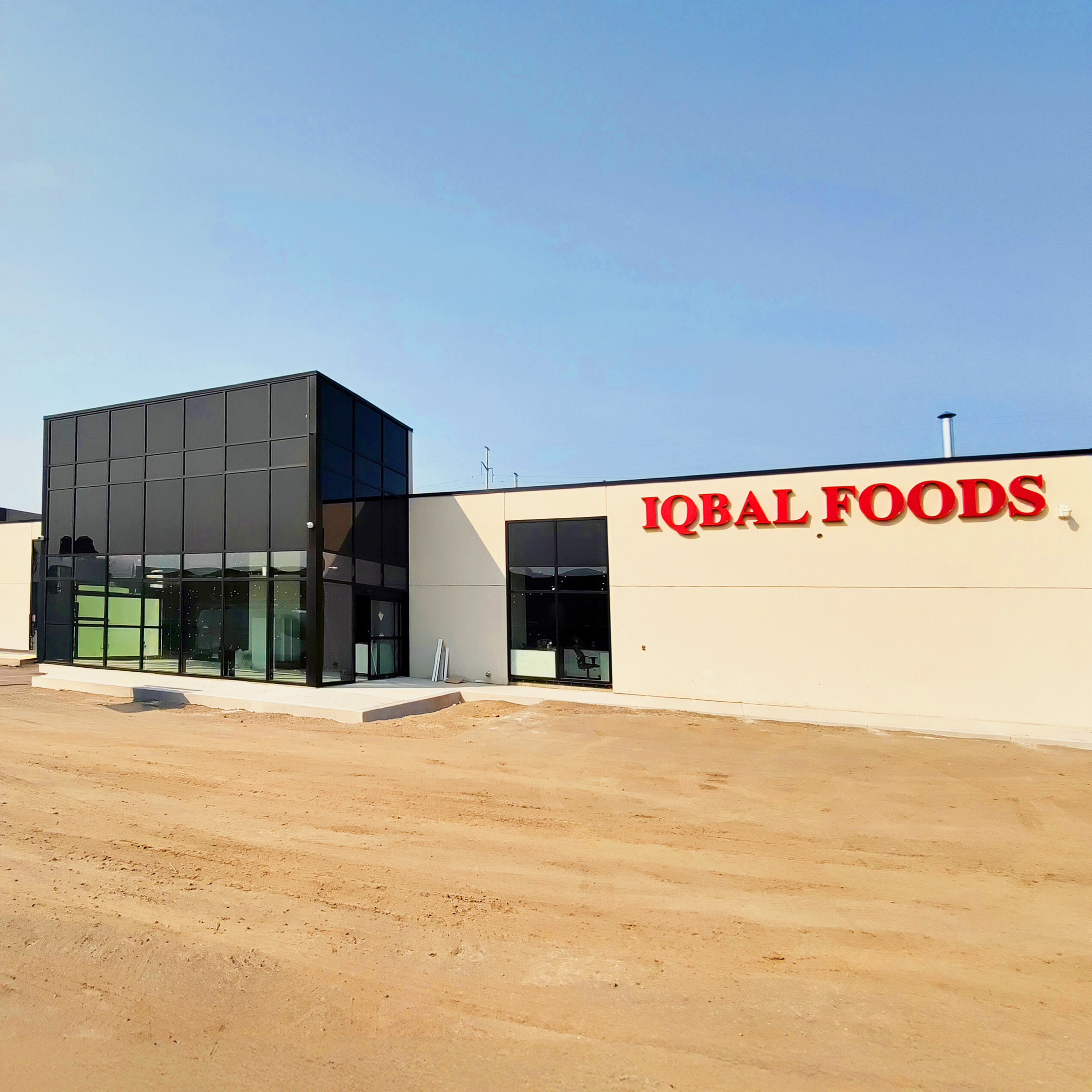
IQBAL Halal Foods
The projects is involves the relocation of an important existing grocery store for the Thorncliffe Park community (due to the construction of the Ontario line) via the adaptive re-use of an existing 20,000 sqft warehouse building. A new 15,000 sqft two-storey addition that houses the grocery store’s consolidated offices and process equipment (fridges, freezers, food prep areas). A new vestibule defines the entry and creates a warm and inviting street presence.
Mariposa House Hospice
As the first compassionate care home in Orillia, the Mariposa House Hospice offers 5 beds (with a potential 5-bed addition in the future) for it’s residents to receive assistance and support during their last days in a home-like space. Each resident room includes a private covered outdoor patio with a fully accessibly door for residents. The project uses double stud walls and a highly insulated envelope to achieve low energy use. Solar panels will be mounted on the roof for on-site generation.
Parry Sound – District Social Services Administration Board (DSSAB)
This LEED Silver certified facility involved 10,000 sqft heavy renovation and 4,000 sqft of light renovation to existing office area as well a 5,000 sqft addition in order to brings together the 50-person team of the District Social Services Administration Board (DSSAB) who deliver municipal social services to the Parry Sound region. The design includes a central multi-storey atrium space with clerestory window and gardened outdoor area for staff.
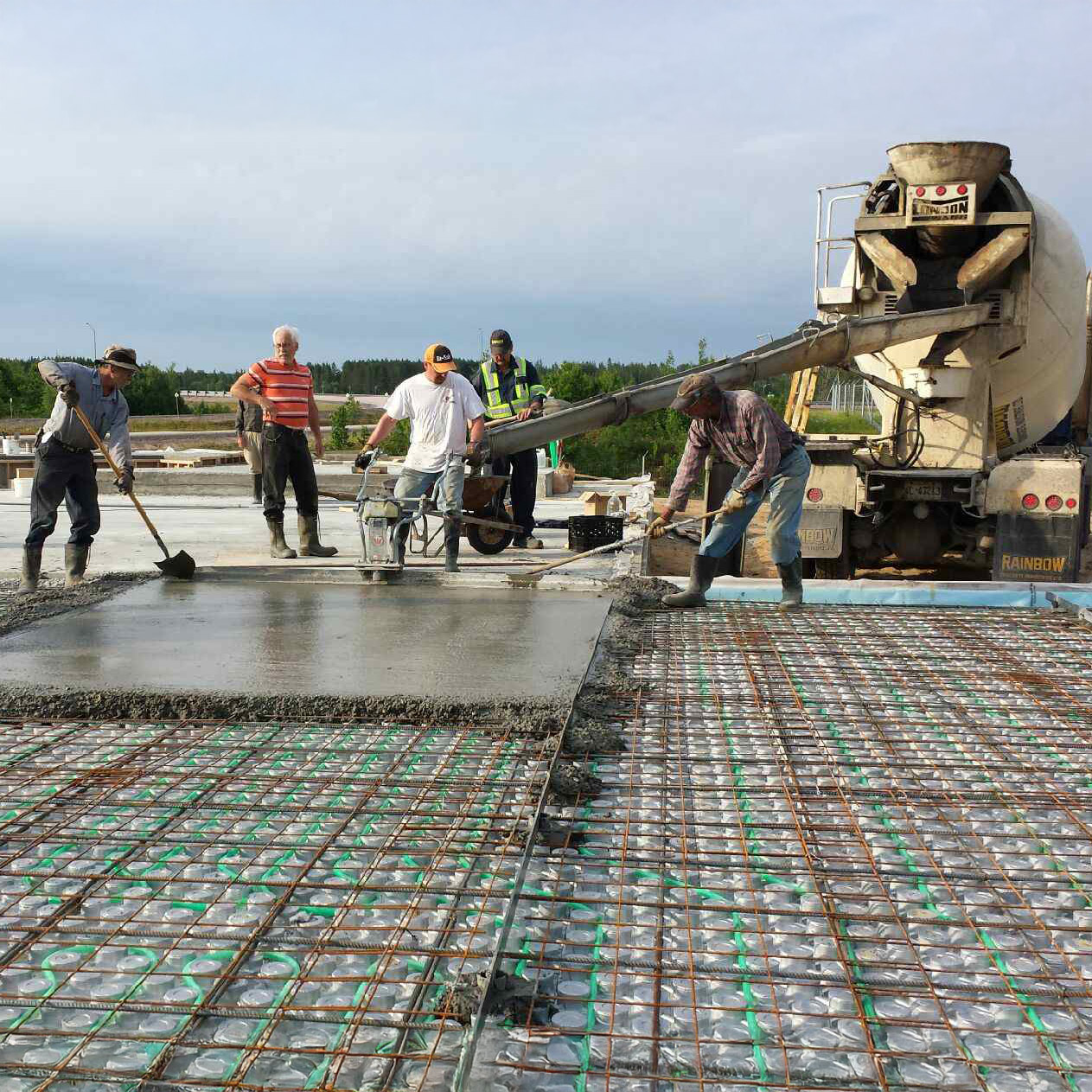
Seventh Day Adventist Church
The project had a primary goal of providing the large rural area with a community hub that was accessible to all, while also meeting the future family/generational needs of the congregation. An Important goal of the project was for the community to be able to build it, well lit congregational spaces with accessibility, and accommodation of all users.
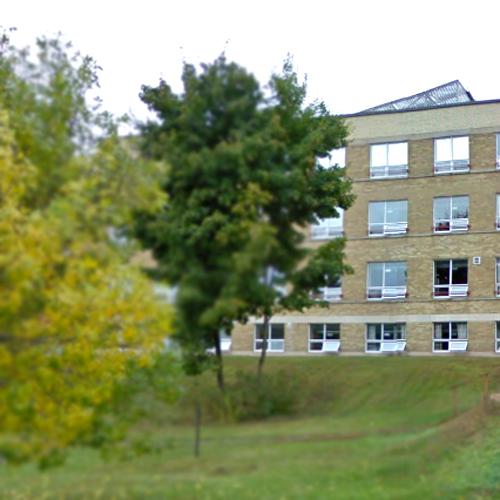
James Street Hospital Conversion
In 2006, a new health care facility was completed in the Town of Parry Sound, and the 85,000 sqft James Street Hospital was sold to a developer. Coolearth was commissioned to adaptively reuse the building, converting the old hospital into 64 affordable housing units.
The building has a thermal solar system that meets 95% of the building’s hot water needs in summer and 43% in winter.
| Completion: | 2006 |
| Project Location: | Town of Parry Sound, ON |
| Size: | 85,000 sf |
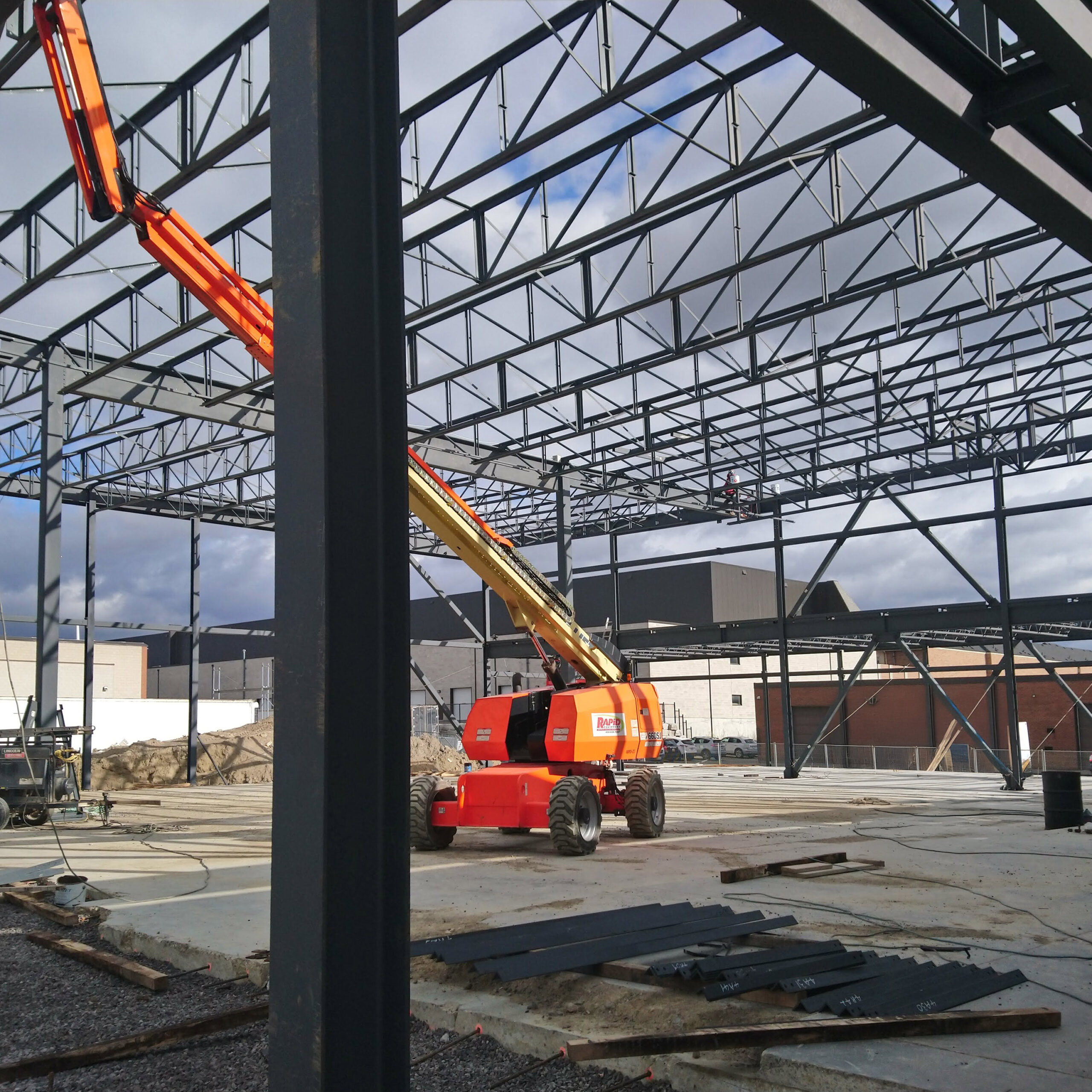
Tibetan Canadian Cultural Centre
Working with the Tibetan Canadian Association, Coolearth designed a cultural centre for related activities to be held and conducted within the space. To create a grand hall area for events to be held, 120ft trusses were used to span the width of the room.
| Completion: | 2019 |
| Project Location: | City of Toronto, ON |

Teach Me to Fly Daycare
The project involved the adaptive re-use of an existing commercial space, to provide a daycare facility for children and infants. To promote a healthy, engaging environment Coolearth worked with the abundance of natural daylighting, while also balancing the need to maximize the efficiency of the space, operations, and the unique constraints that working with infants and children present.
| Completion: | 2011 |
| Project Location: | Town of Scarborough, ON |
| Size: | 3,200 sf |
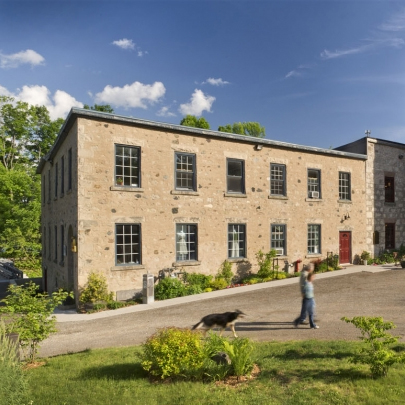
Alton Mills
The Alton Mill, formerly a wool mill, then a rubber plant, was derelict for many years. It was purchased by The Seaton Group who refurbished it almost as a labour of love. The approach taken by the Project Architect, Catherine Nasmith Architects was to repair and refurbish most elements. Although the original shop floor was subdivided, the upper portions of the walls were constructed of glass to highlight the original character of the ceiling. The building was also brought up to modern health and safety standards. Tacoma Engineers provided restoration structural expertise and Coolearth Architects provided code consulting. J.D.Strachan was the general contractor.
| Completion: | 2009 |
| Project Location: | Alton, ON |
| Awards: | Heritage Canada National Achievement Award 2009, Canadian Association of Heritage Professionals Award of Merit 2009 |
| Project Architect: | Catherine Nasmith Architects |

