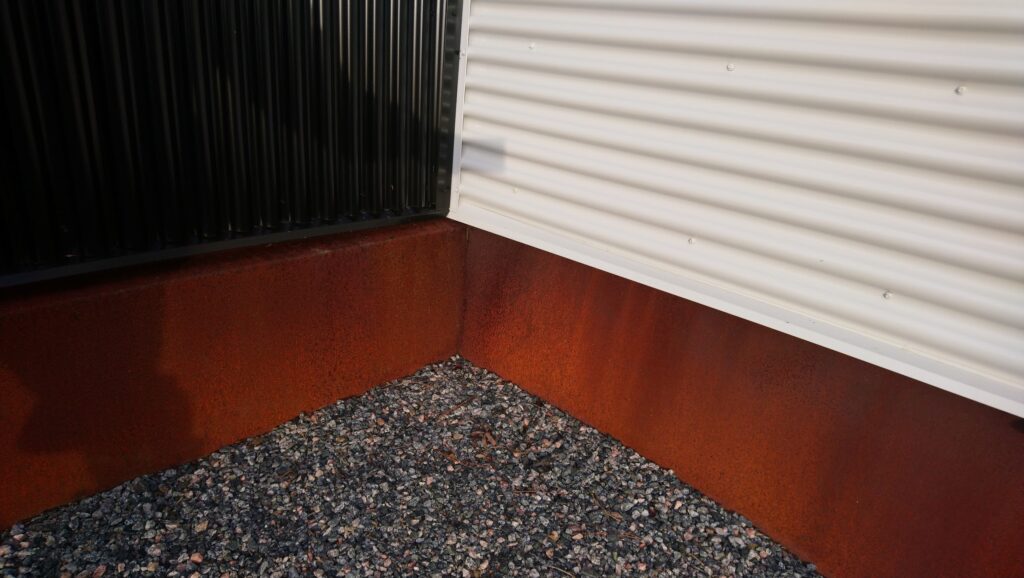Balsam Farm House
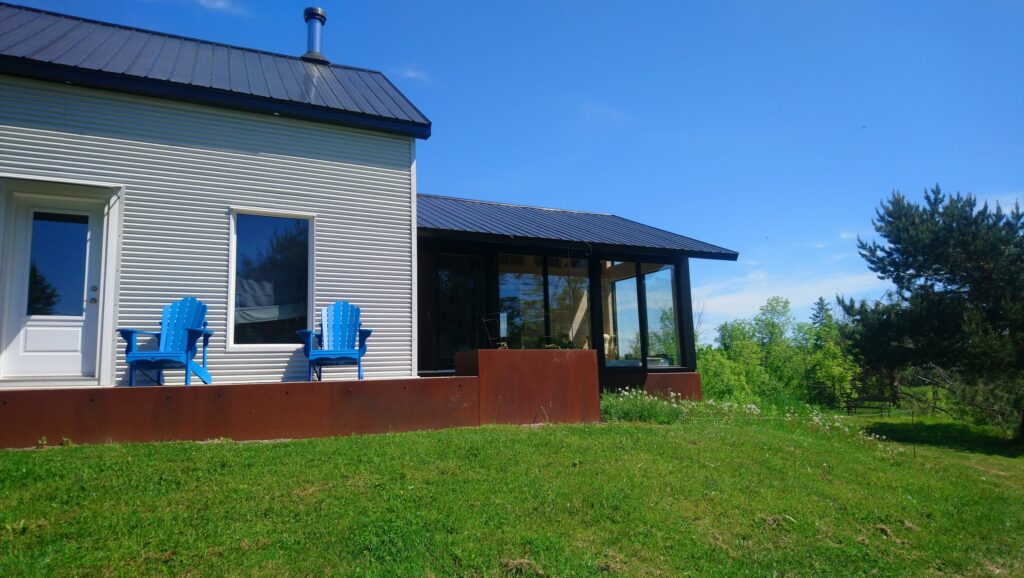
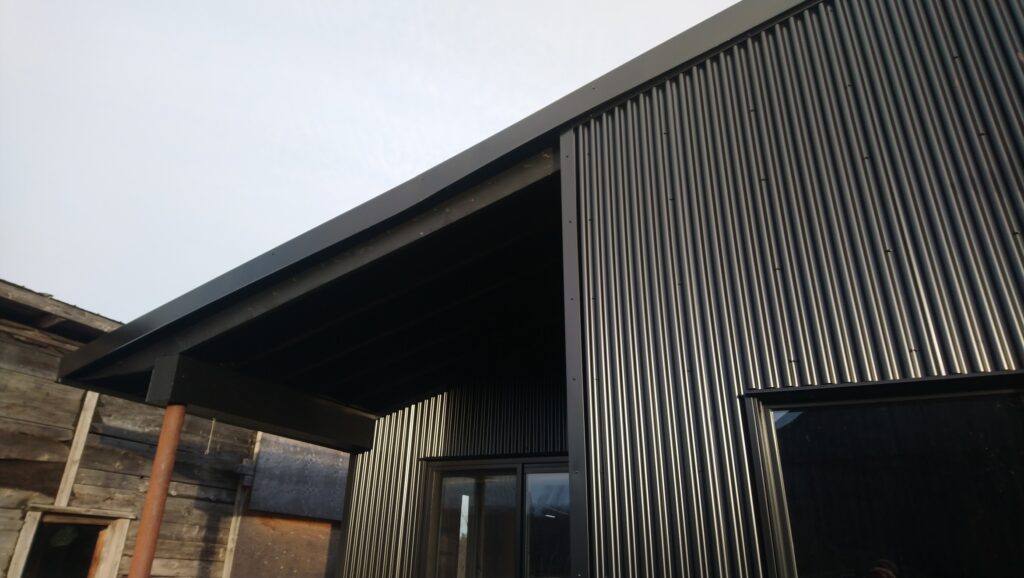
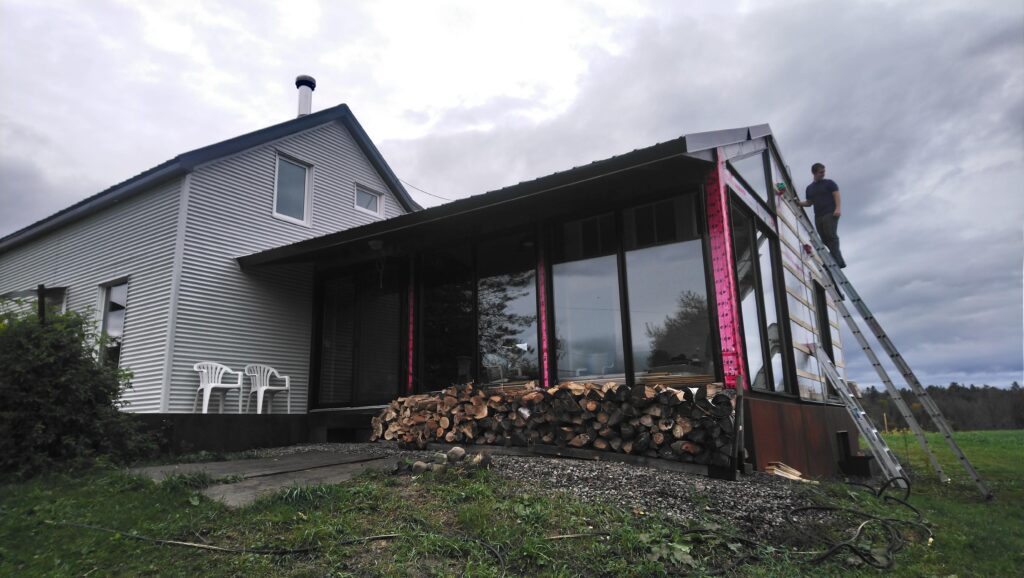
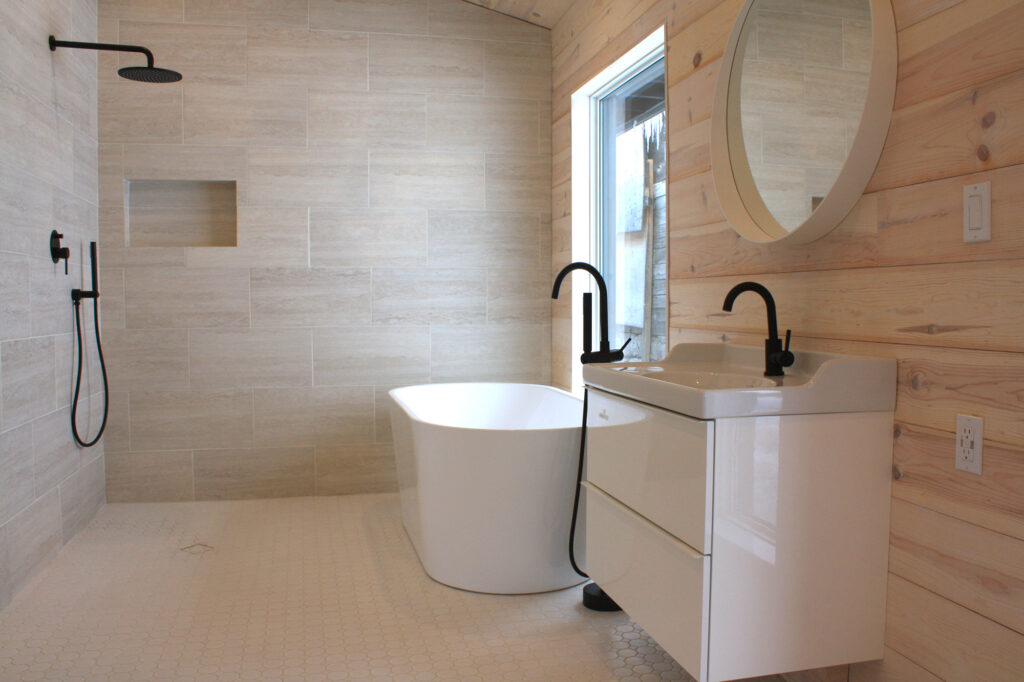
| Project Duration: | 2016-2022 |
| Project Location: | Township of McKellar, ON |
| Size: | 1,500 sf |
| Keywords: | Farmhouse Retrofit Energy Retrofit Single-Unit Residential Minimalism |
Project Description
The clients are avid builders and constructed the home we designed with the help of their friends, family, and the local mason. The project consists of an addition including a new master bedroom and en-suite, a library, and a sunroom, as well as the energy retrofit of an existing farmhouse from the 19th century.
The owners wanted to expand the home, to create a multi-generational home, with the principal bedroom w/en-suite on the ground floor for aging-in-place, and two bedrooms on the second floor for their growing family.
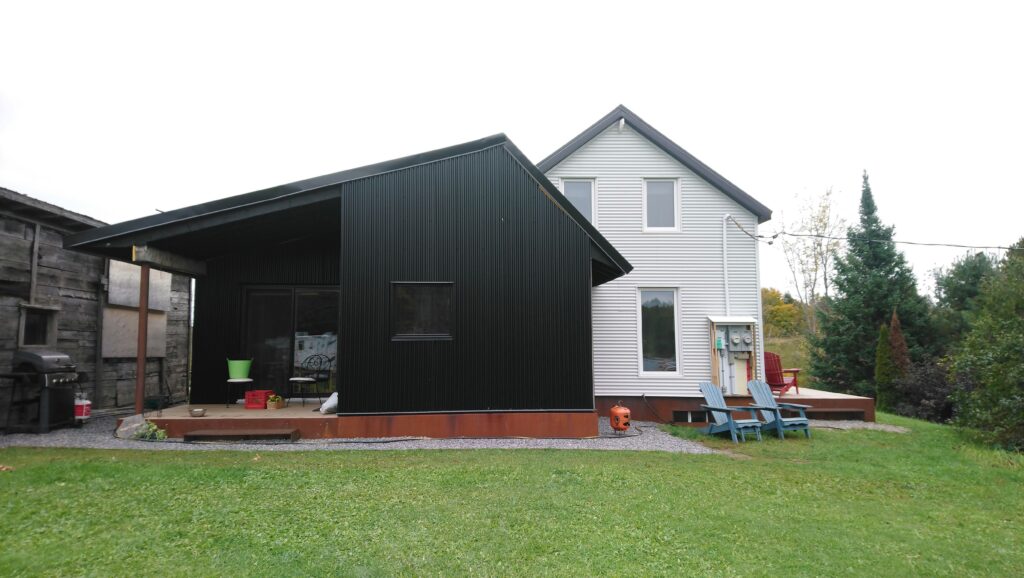
As well as adding 800sqft, our design added insulation to the exterior of the existing farmhouses foundation, walls, and roof. In the photo above, you can see the sunroom (clad in black corrugated metal siding), where the solar angle is such that the summer sun does not enter, whereas the winter sun can penetrate all the way to the rear wall.
The client is a metal-smith, and we worked closely with them to develop custom rusting metal skirts, steps, and planters around the exterior. The interior was inspired by simple materials used in a minimalistic way, with shadow-reveal details instead of trim, and a simple colour and material palette. The exterior is black and white corrugated metal siding for durability and a clean, simple look.
