Whitestone House & Greenhouse
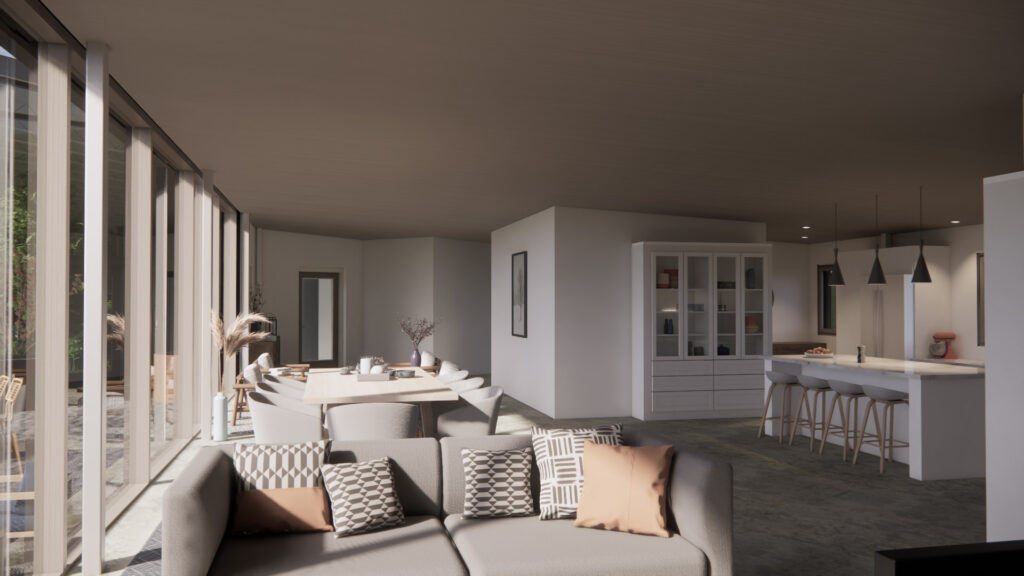

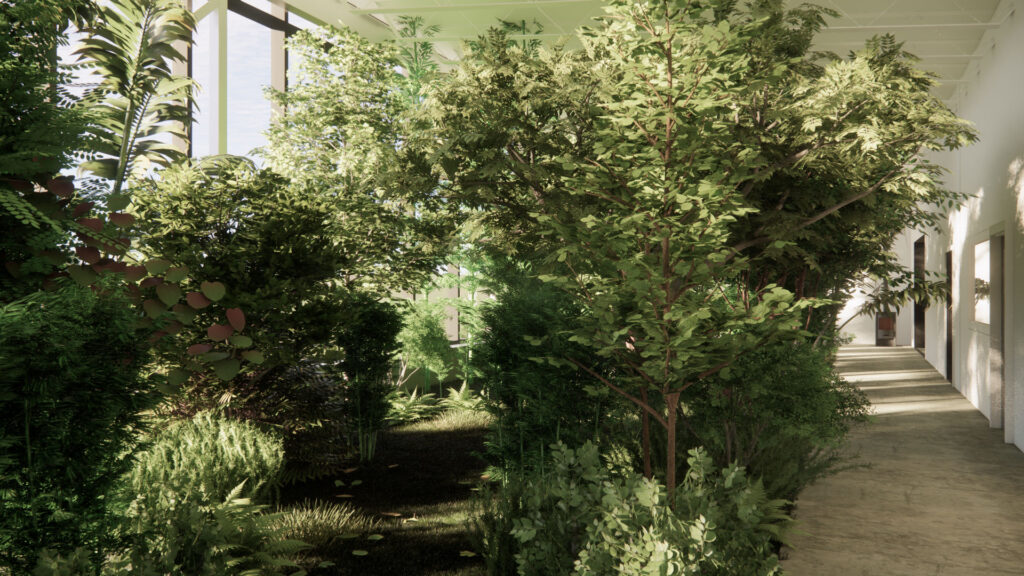
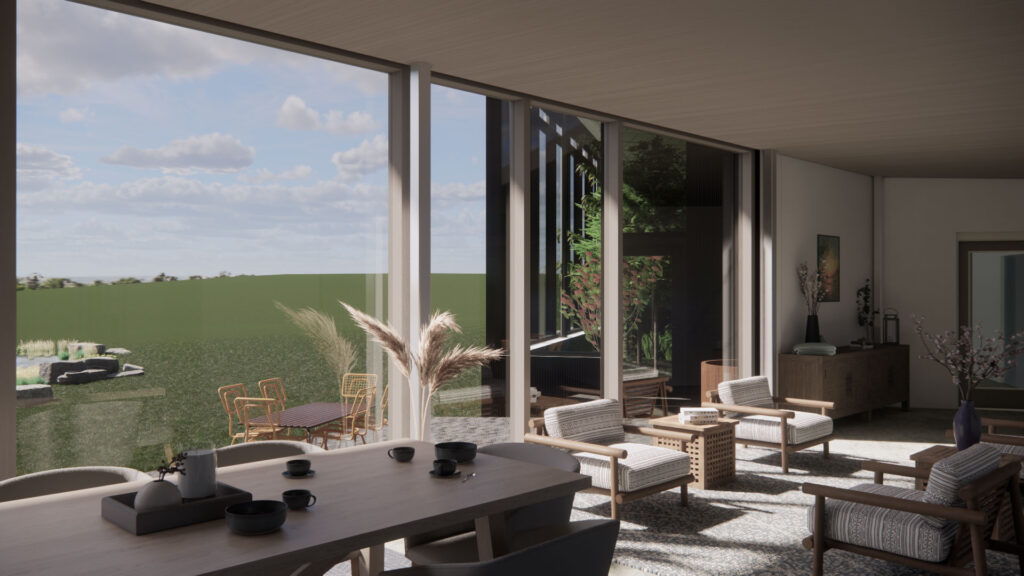
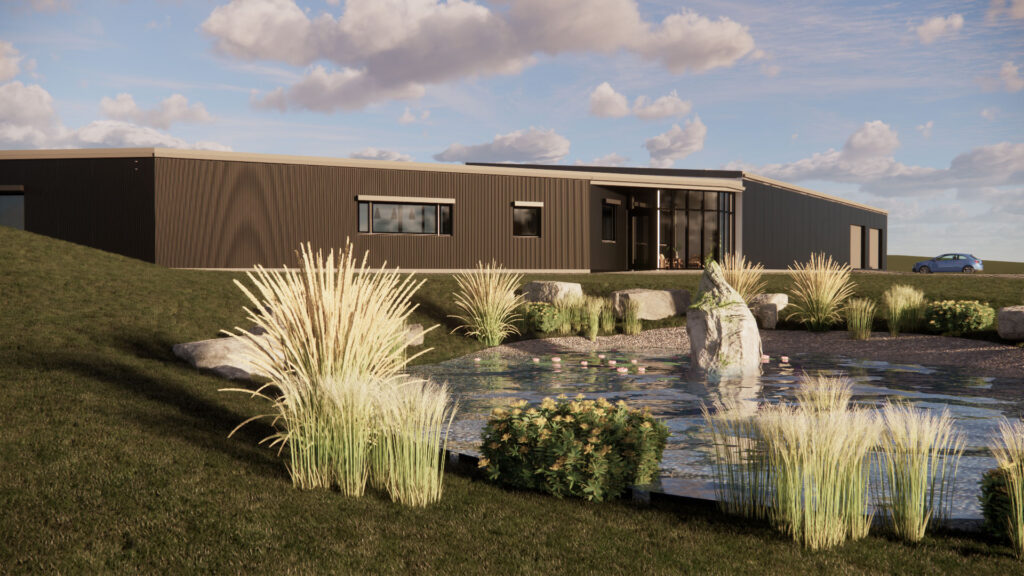
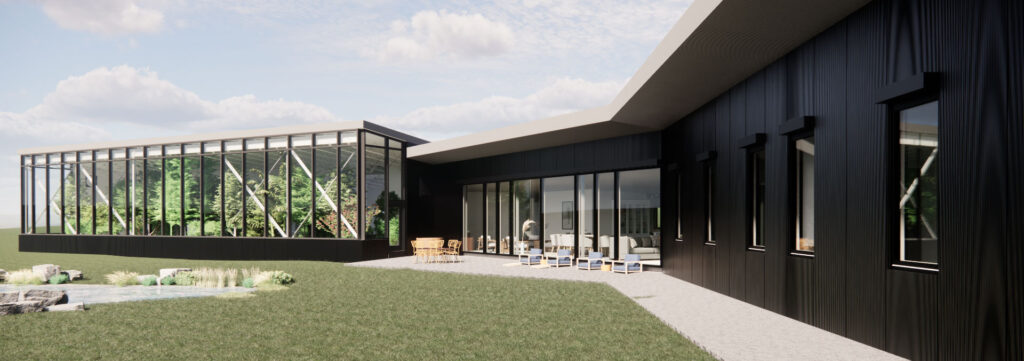
| Project Duration: | 2023 – Ongoing |
| Project Location: | Maple Island, ON |
| Size: | 8,300 sf |
| Keywords: | Single Family Residential Forest Garden Greenhouse Low Energy Building Off-Grid Insulated Metal Panels |
Project Description
Coolearth worked closely with the client to design a beautiful single-storey home that is self-supporting in its energy use. To meet these demands, the house will be outfit with a standby propane generator, biomeiler and clean water buffer tanks. A variety of sustainable methods are used throughout the house to improve its energy performance and carbon.
This off-grid home in Whitestone, Ontaio will act as the hub of a 100 acre farm, four season forest garden greenhouse, with surrounding gardens, orchards, pastures and forests. The large family room which included living, dining, kitchen, and a sitting area, opens into a central garden and pond area. Exterior shades ensure optimum shading for passive cooling. A forest garden green house is attached to the west end of the home via a breezeway. The home uses 10″ Insulated Metal Panel walls and roofs, with a steel frame superstructure and wood drop ceiling. and low-toxin materials throughout.
Near the front entrance, there will be a new earth berm that will add a landscaping element to the entryway, but also act as a rainwater collection source that can be utilized by the owners. The building’s orientation on the site optimizes daylighting into the house, particularly in the greenhouse to improve plant growth. There is a 2000sf grow area where the owners can plant and grow their own vegetables and fruit. The waste produced during gardening will be disposed of into a biomeiler, which is a structure used to transform compost into radiation heating for the house.
There is a breezeway that serves as a connection between the main home area and greenhouse. At the back of the breezeway, there is a covered patio that includes a retractable bug screen for the owners to connect with nature throughout the year. The entire home is organized into three areas, shown as individually angled sections, all joined through a single hallway. The areas being used for greenhouse growth and services, central gathering, and private rooms including bedrooms and offices. This arrangement mitigates noise and separates by related activities.
