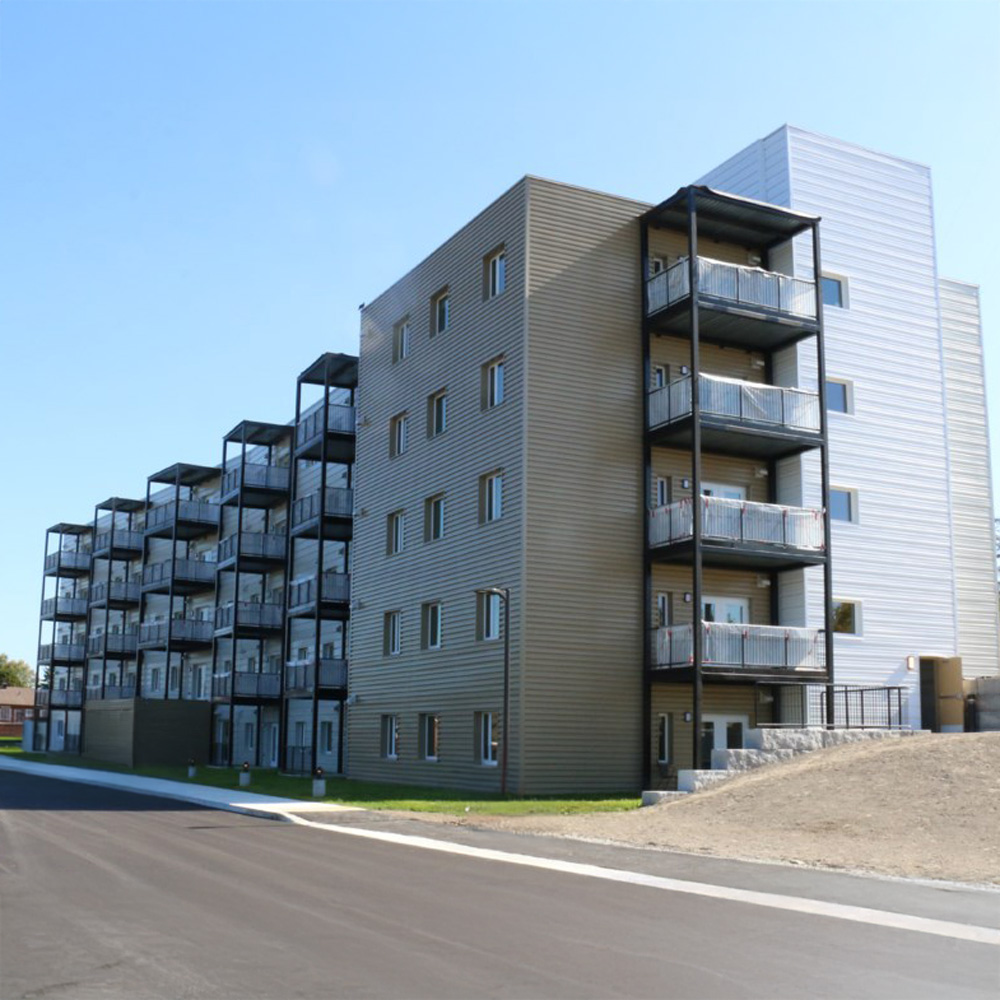Building Energy Analysis & Policy
Since 2008 Coolearth Architecture has supervised, and implemented dozens of projects that achieve high levels of energy efficiency driven by data analyses.

Coolearth is a full-service architecture firm who also provides specialized consulting services and expertise in sustainable building envelope design, energy modeling, and policy research. Our work supports sustainable certifications, retrofit initiatives, de-carbonization efforts, and aligns with the 2030 Challenge, serving municipalities, NGOs, industries, and utility sectors. We collaborate with engineers, academics, policymakers, and other stakeholders to advance environmentally responsible building practices and solutions.
We are a member of Passive House Canada and have built and fostered relationships that cross the traditional boundaries of the architectural discipline.
To learn more about the impact of buildings on our environment, the 2030 Challenge, which Coolearth has signed onto, is a great resource.
In Canada, buildings account for:
33% of all energy used
50% of natural resources consumed
12% of non-industrial water used
25% of landfill waste generated
10% of airborne particulates produced
35% of greenhouse gases emitted
Research into Sustainable Practices
Coolearth is dedicated to continuous research and development in sustainable building practices. This commitment ensures that our projects incorporates logical, robust, and data-based energy efficiency approaches, rather then “herd mentality”. By integrating these findings, Coolearth consistently enhances its design and building strategies to create more sustainable, high-performance homes. Here are a few examples of our ongoing research projects:
Continuous External Insulation Passive House Wall
The walls of a building function as an environmental barrier, maintaining a clear separation between external and internal conditions to keep the interior comfortable for occupants. Walls must manage various environmental factors, including rain, water vapor, wind, light, cold, and heat. These factors interact in different combinations throughout the year and throughout each day. After much research and synthesis, Coolearth has designed a wall system for Ontario that is high performance, low-cost, simple to build, durable, and long lasting. The 1:1 prototype of the wall is shown below. The wall is composed of (from interior to exterior):
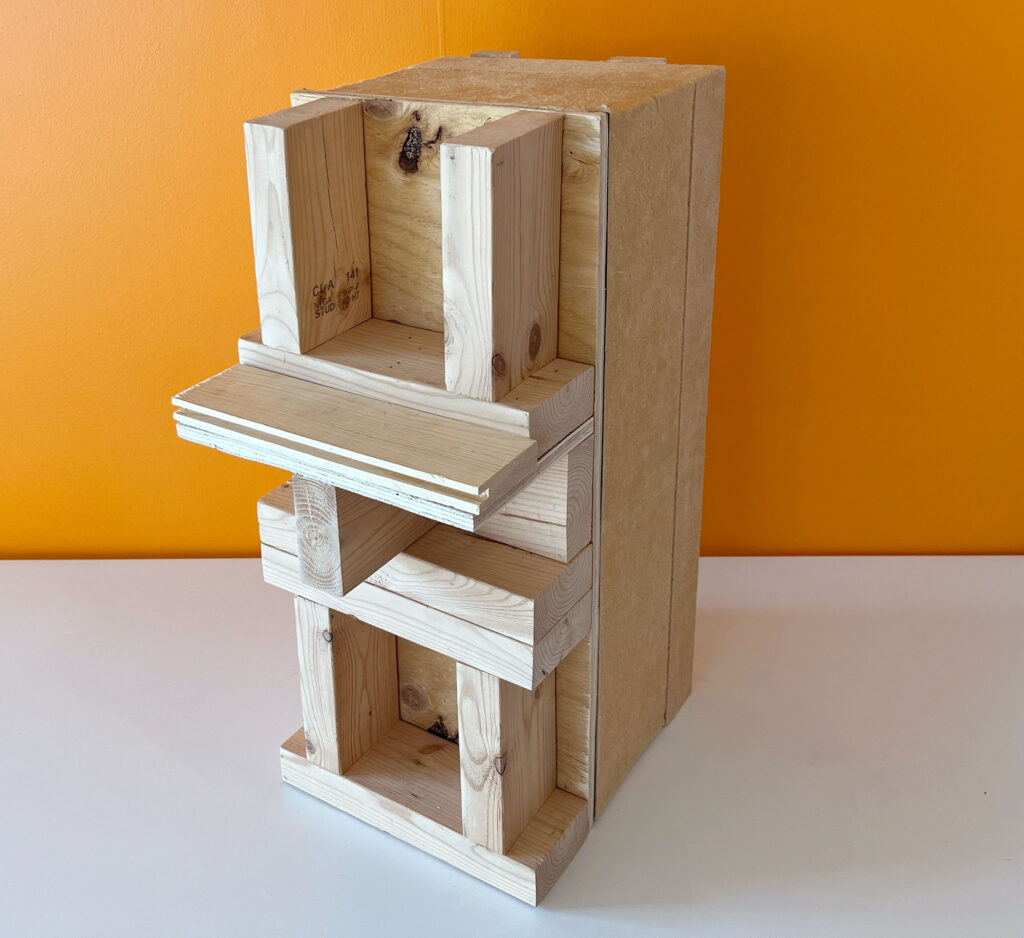
- – 2×4 or 2×6 studs @ 16″ spacing (or as required)
- – 5/8″ Exterior Grade Plywood (for durability, longevity, low-toxicity).
- – Vapour and Air and Water Resistive Membrane (taped plywood is also acceptable)
- – 8-9″ of Continuous wood-fibre (or mineral wool) insulation, which is both dense and water-repellant and thus acts as a secondary plane of protection.
- – Steel long-screws with wood strapping (in our prototype it is Rothoblaas DGZ) and Weather Resistive Barrier (WRB)
- – Ventilated rainscreen cavity with metal or wood cladding.
More information about this prototype and ‘good’ wood frame design can be found in this blog post: A High Performance Wall for the 21st Century: 8″ External Woodfibre insulation with Long-screws or you can see the wall system in use on the Pomona House.
Windows Thermal Performance
Windows are the weakest components of a building’s thermal performance due to their lower thermal resistance compared to other well-insulated parts of the building enclosure, such as walls, roofs, and floors. Therefore, selecting the right windows is essential for any high-performance or Passive House design.

This research project began from an office discussion about the frame sizes of wood-aluminum “Passive House” windows compared to fiberglass windows. The frames of wood-aluminum windows are almost twice as thick, which is also true for PVC windows whose frames can be as large, or even larger, than those of wood-aluminum windows.
Our data and calculations show that, for both fixed and operable windows, wood-aluminum windows have a higher R-value than fiberglass windows “on paper.” However, when factoring in the additional wall insulation that the smaller fiberglass frames allow, the performance difference narrows, especially for operable windows. Given that fiberglass windows cost 40% less, this finding underscores the importance of comparing equivalent “rough opening” sizes for windows rather than just the glazing sizes.
Energy Models
Energy modeling simulates heat flow in buildings to aid in making energy-efficient design choices, using specialized software for performance analysis and regulatory compliance. Although not flawless, these models help professionals evaluate and enhance energy performance, with frameworks like the 2030 Challenge setting energy intensity targets to reduce emissions. The accuracy of these models depends on correct inputs and realistic assumptions, as well as alignment between the model and actual construction practices. Proper modeling can lead to better energy management, which is becoming increasingly important in building design and regulation.
Examples of in-house energy models of thermal properties of teams proposed wall system are shown to the right. These show where thermal bridges will occur and allows us to offer solutions for mitigation.
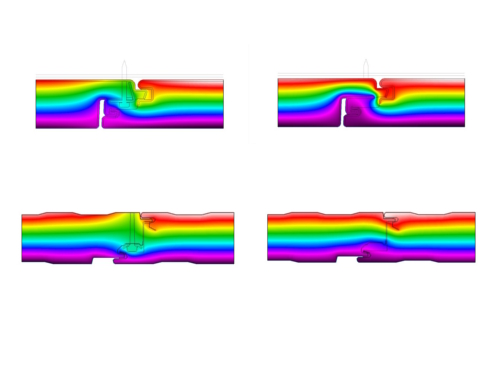
View the article written by Sheena Sharp from the OAA’s Fall 2014 Perspectives (PDF) to learn more.
Certification & Consultancy Services Include:
Passive House is a standard which certifies buildings who achieve high levels of energy efficiency, and comfort. Passive Houses use insulation, airtightness, mitigation of thermal bridges, the sun, internal heat sources, and good heat recovery systems, to make conventional heating systems unnecessary… even in our Canadian winters! During the spring, summer, and fall, Passive Houses use passive cooling strategies such as shading to keep comfortably cool. Because of the high-level of insulation, air-tightness, and minimal thermal bridges, the fluctuation of the indoor temperature is very small.
Geoff Christou and Krupa Patel are both Certified Passive House Designers (via the Passive House Institute) and Sheena Sharp and Kunaal Mohan, have been trained in Passive House Design. The Sammon House is a certified Passive House EnerPHit building.

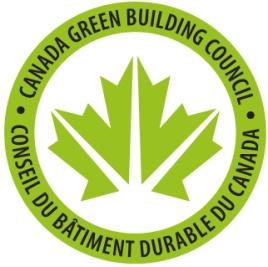
CAGBC (Canadian Green Building Council) guides the Architecture, Engineering & Construction industry’s shift to green buildings in Canada. One of their major contributions is the development of the Zero Carbon Building (ZCB) standards, a made-in-Canada framework that measures and minimizes building emissions to support national (and global!) decarbonization efforts. These standards apply to various building types, offering pathways for both design and operational performance to achieve zero-carbon status. Certification under ZCB can increase access to funding and financing opportunities, enhancing the value of sustainable projects for municipal and institutional projects in Canada.
Coolearth has received Zero Carbon Building Design certification on the Mount Dennis Child Care, and has multiple other project seeking ZCB certification.
LEED (Leadership in Energy and Environmental Design) is a comprehensive framework developed to reduce the environmental impact of buildings. Established by the United States Green Building Council in 1995 and adopted by the Canadian Green Building Council (CAGBC) in 2004, LEED offers a system for designing, constructing, operating, and certifying green buildings. By following its set of strategies, buildings can achieve certification that signifies their adherence to sustainable practices.
Coolearth has been the Architect and received LEED certified on multiple buildings including the DSSAB Parry Sound building, Rolex Toronto’s office building, as well as multiple LEED projects in development. Colleen is a LEED Certified AP.

Featured Sustainable Projects
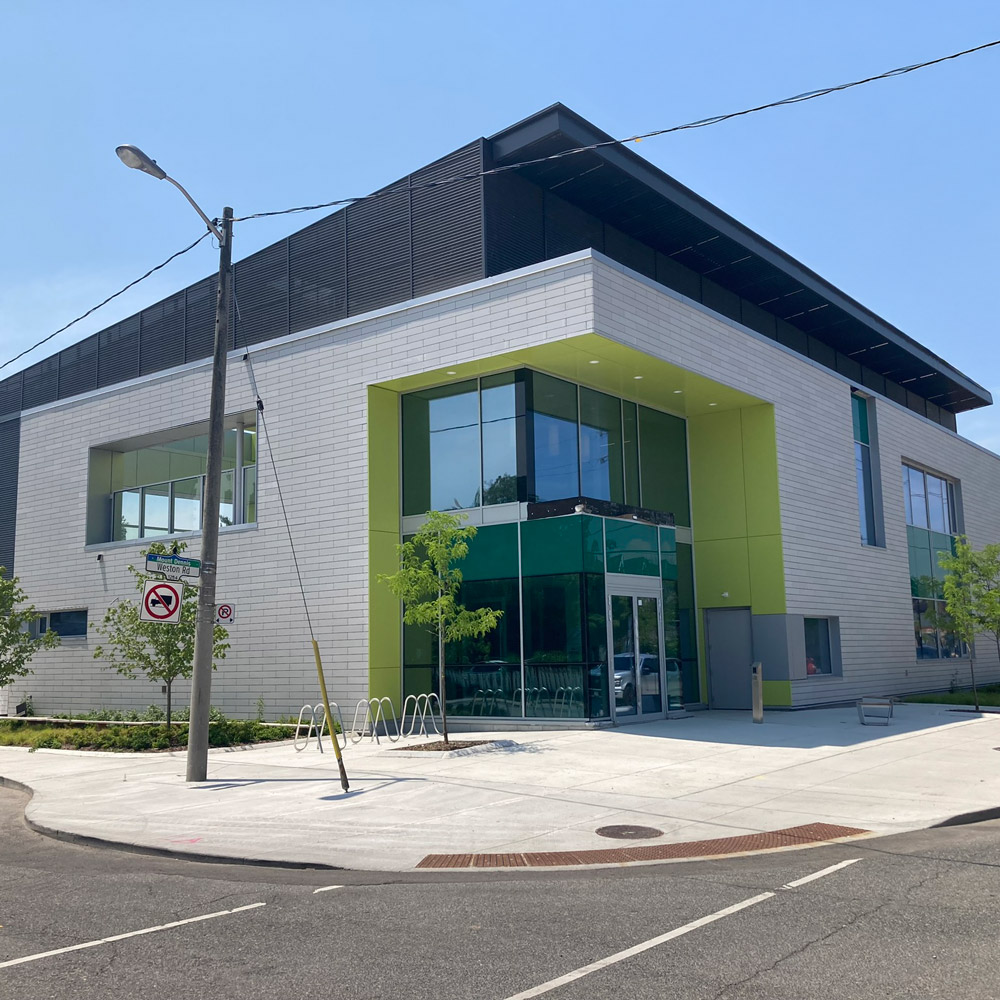
Mount Dennis Child Care Centre
Coolearth Architecture, in joint venture with CS&P Architecture has created an innovative Net Zero Energy childcare facility for the City of Toronto, Children Services Department.
Coniston Non-Profit Seniors Housing
The project is a 51-unit Multi-Unit Residential Building of affordable rental housing for Seniors, located on a plot of underutilized land donated by the City of Sudbury. Coolearth created a beautiful, energy efficient, Net Zero energy, simple yet functional building, which is also accessible, designed for aging in-place, and cost-effective.
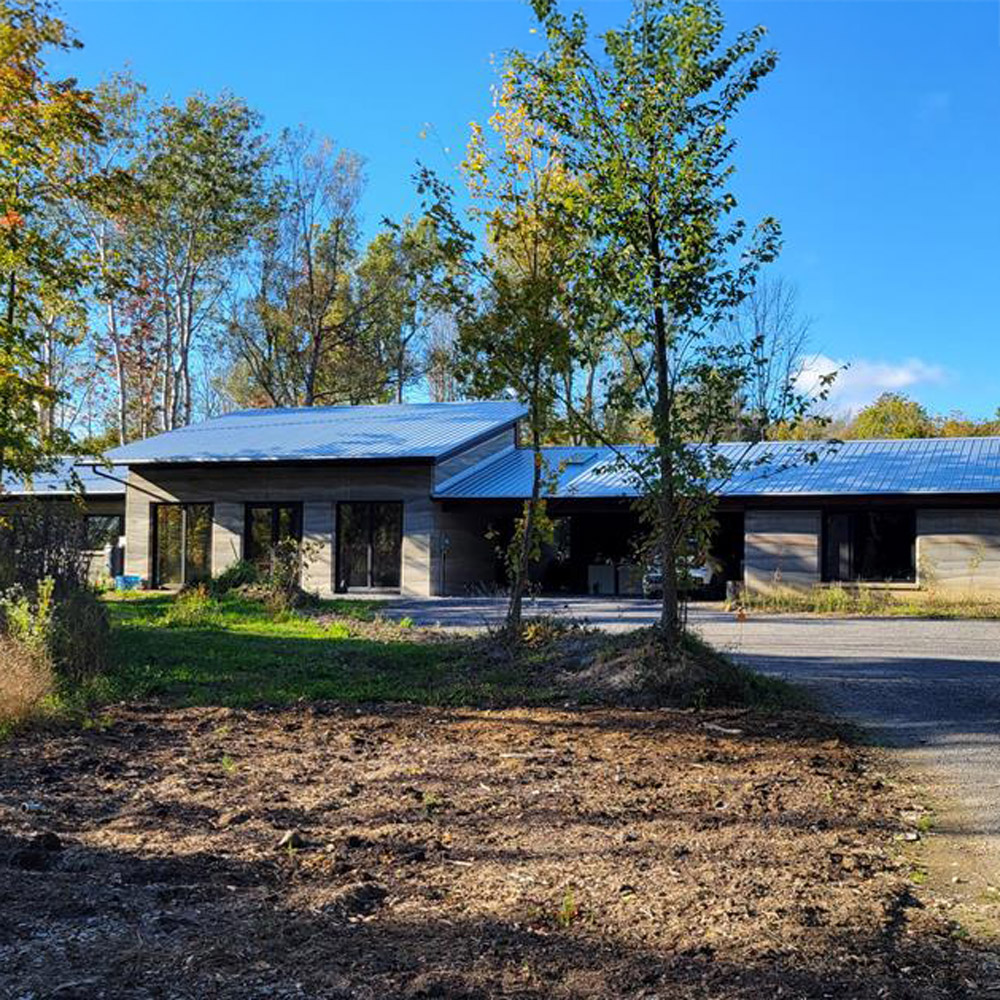
Cherry Valley Rammed Earth Home
This private residence and guesthouse design was inspired by the site, with the goals of having a minimalist and beautiful home that was also high performance. These principles come together to create a building with a timeless and considered presence on the site. The project is constructed from stabilized rammed earth in variegated light cream colours, and shaped to harvest the sun in winter/fall and shelter the building in the summer from the hot sun.

