Multi-Residential, Commercial & Institutional Buildings
Good Buildings Support & Further
the Mission & Aspirations of the Owner
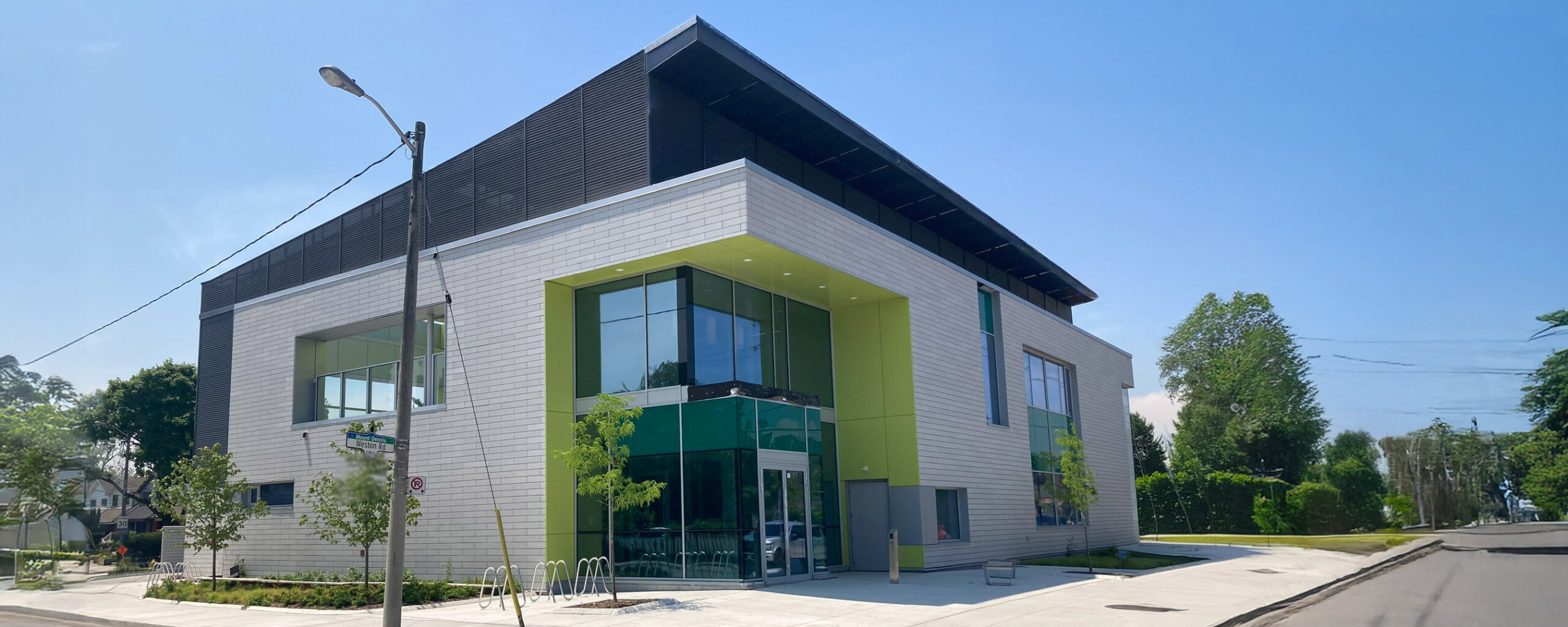
Coolearth is proud to serve municipalities, townships, and private developers through consultation and architecture services. We oversee projects from needs analysis to completion in order to deliver custom-tailored multi-residential, commercial and institutional spaces that better serve our clients.
Design Philosophy:
Good design is not necessarily outlandish looking, nor it is strictly a matter of beauty: it should support and further the mission & aspirations of the Owner. The building should make doing what the owner does better and easier and less expensive. The look of the building should make it easy for outsiders to understand the mission of the organization in a positive way. Internally, the atmosphere of the building should symbolize the mission and energize the members of the owner’s organization. Last, but not lease, the building should not leak, or fall apart.
To achieve this, the Owner brings ideas, and a clarity of purpose that will be the benchmark against which all ideas are evaluated. The Architectural Team also bring ideas, and experience from other similar projects. Our experience that allows us to predict the likely consequences intended and otherwise, of each decision and to synthesize all ideas into a cohesive whole. As Architects, we bring a highly technical knowledge of functional layout, building science, construction methods and construction contracts.
Skills that Contribute to Successful Projects:
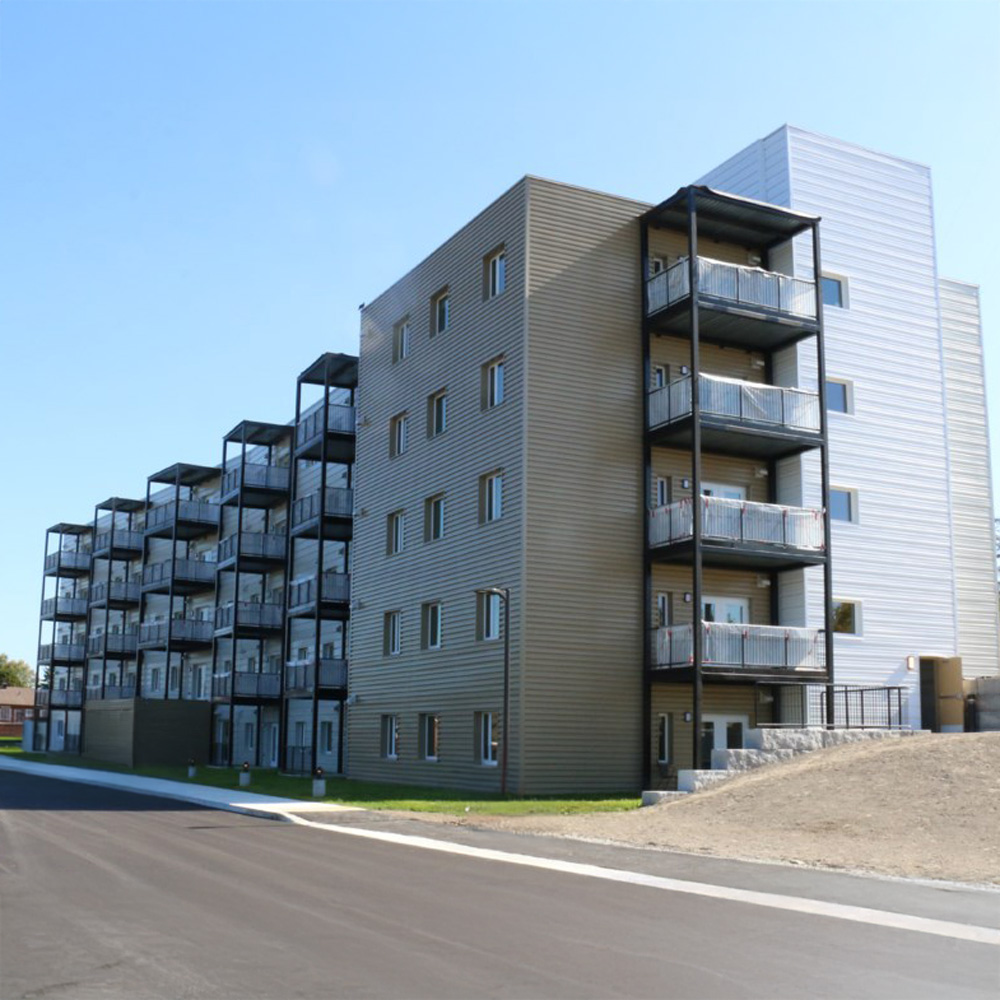
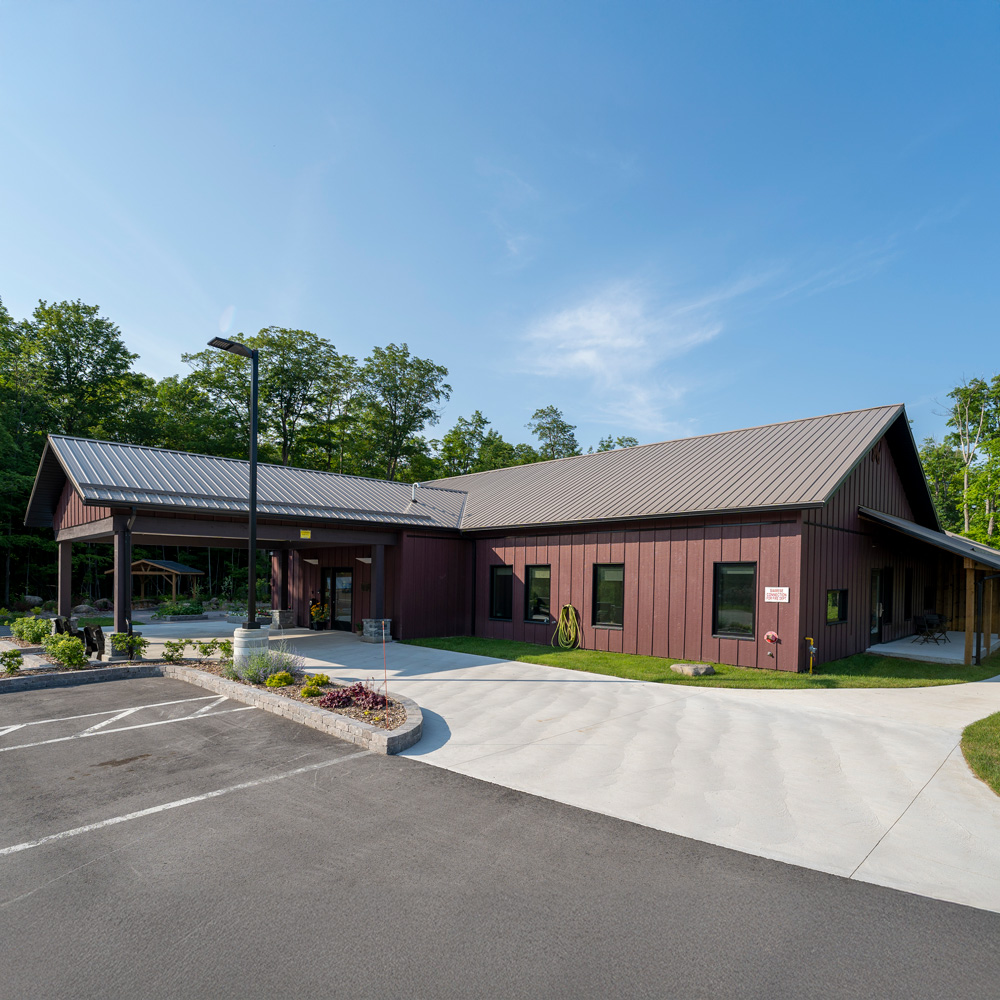
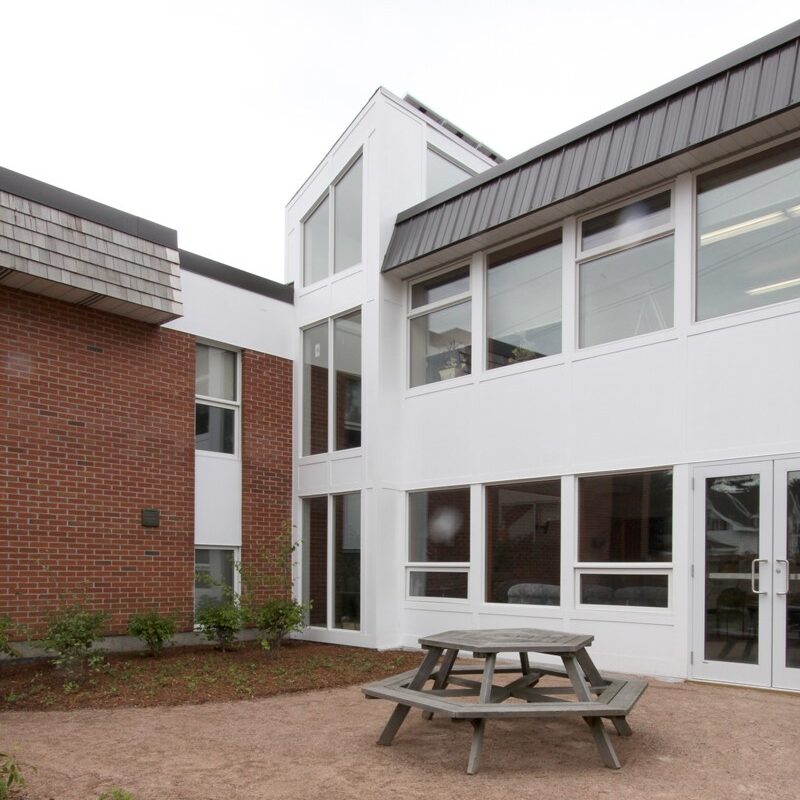
Contract Documents & Administration
We follow industry standards for documentation and specifications. We use the latest in Building Information Modelling software REVIT, and are fully confident in its ability to make accurate, timely and coordinated drawings sets. For nearly 25 years, our project leader has been using database software specifically designed for construction contract administration which virtually eliminates calculation errors and enhances our ability to respond in a timely fashion. We are well versed in professional standards of fairness and commitment to ensure that the value required by the contract documents is delivered.
Organization
We have developed advanced organizational strategies for coordinating and reviewing within the firm, in order to ensure the quality of our work. These work strategies include robust filing systems, use of appropriate form templates, use of checklists for building code review, and the use of standard contracts. We utilize STATSLOG, the country’s leading computer software for managing the construction documentation of our work. We remain current with bulletins issued by the Ontario Association of Architects.
Teamwork
Our ability to manage complex teams is demonstrated in a project we conducted for the TRCA for Camp Bolton where we evaluated over 20 historic buildings, including energy upgrades, repairs, and accessibility. We were responsible for team management and administration, presentation of interim findings to senior management, and writing the final report (completed 2014). Most projects completed by Coolearth are collaborations with expert partners. We have invested in office/project administrative management software which ensures consistent and efficient execution of our commitments to our partners.
Working with Committees
With respect to committee work, it is important that everyone understands the decision making process being used. It is often advantageous to include many members in the process, but the consultant team should take a “data collection” role, listening and understanding. The team then reports back though the committee, only making presentations of results which have been approved by the committee. It is also useful if one committee member is designated as the contact to the design team.
Municipalities
In the past 20 years, we have seen requirements for Site Plan Approval go from a circulation of 20 agencies and departments to a circulation of nearly fifty, with a total lack of coordination or responsibility on behalf of the city. As the city has no requirement to accommodate owner requirements, this can be a challenging environment. While the first approach is always to attempt to meet municipal requirements in a meaningful way, it is sometimes necessary to develop community and political support. It is our understanding that Metrolinx will be obtaining planning approvals for this project.
Local Building Industry
There are only a few contractors capable of bidding on the very large projects. The industry is in a state of flux due to a deterioration of respect among players brought on by low service levels by consultants and the success of adversarial contractual strategies in increasing contract costs. Responses to this problem include the P3 process itself, design build contracts, Construction Management and Integrated Project Delivery (still very rare). Each varies in its overhead costs, and in the ability of the owner to make detailed design decisions.
Featured Projects:
Mariposa House Hospice
As the first compassionate care home in Orillia, the Mariposa House Hospice offers 5 beds (with a potential 5-bed addition in the future) for its residents to receive assistance and support during their last days in a space that feels like a home or cottage. The dignity, quality of life, and accessibility of the residents were our prime considerations, along with the sustainability, energy performance, and durability of the building.

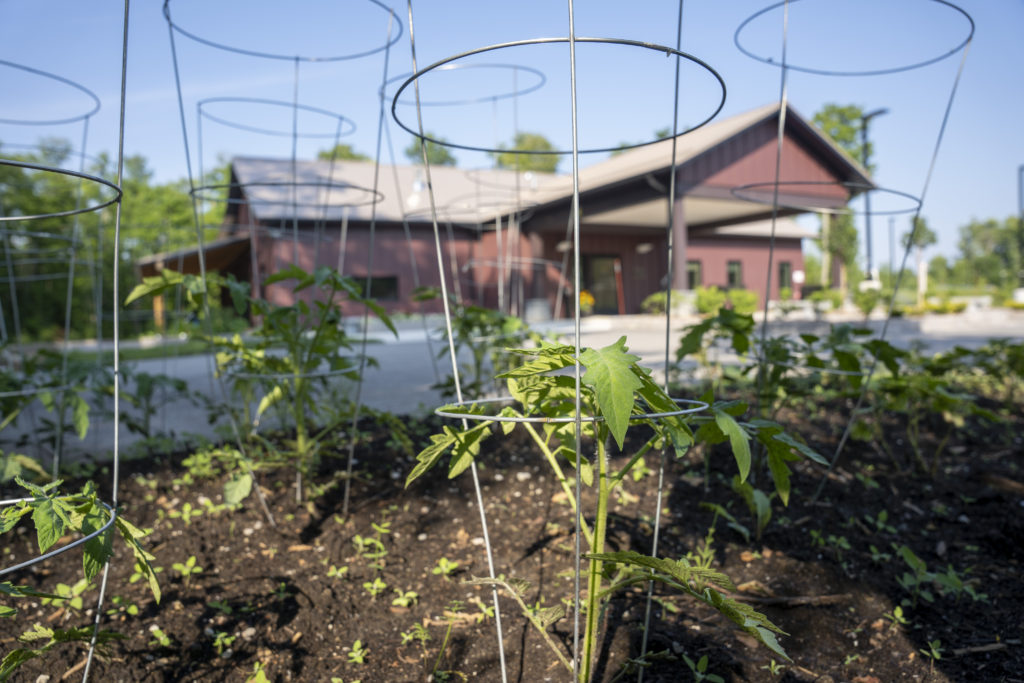
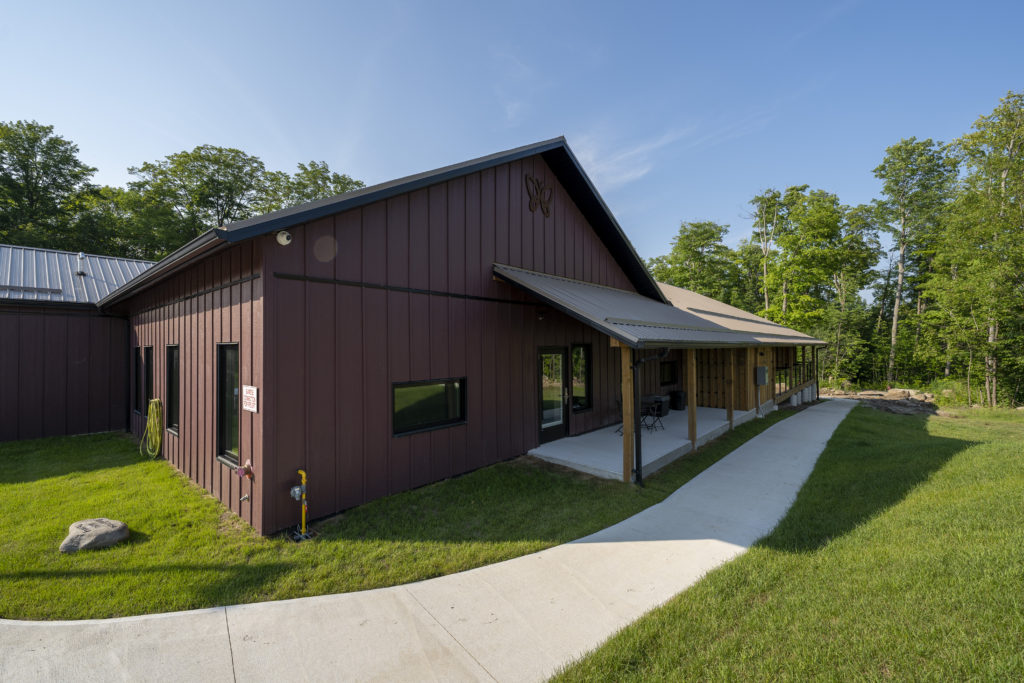
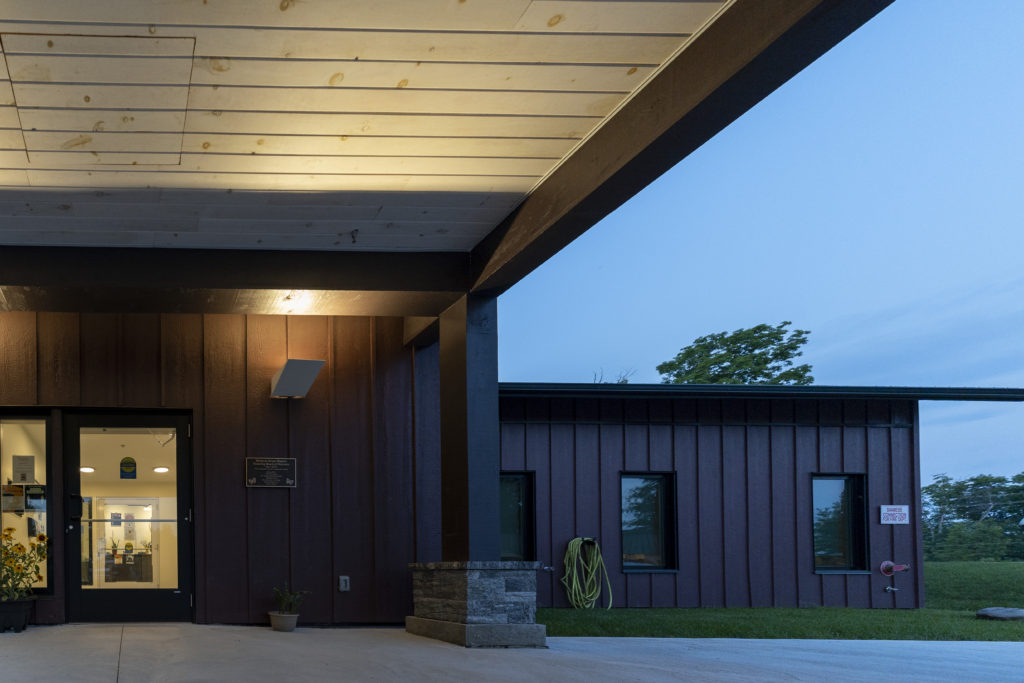
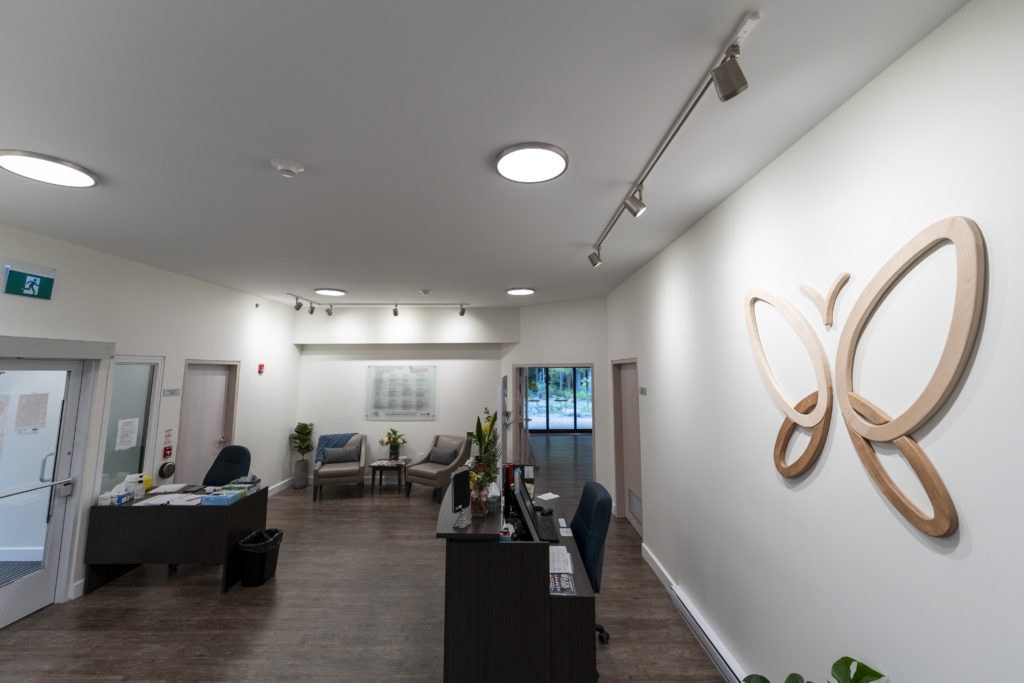
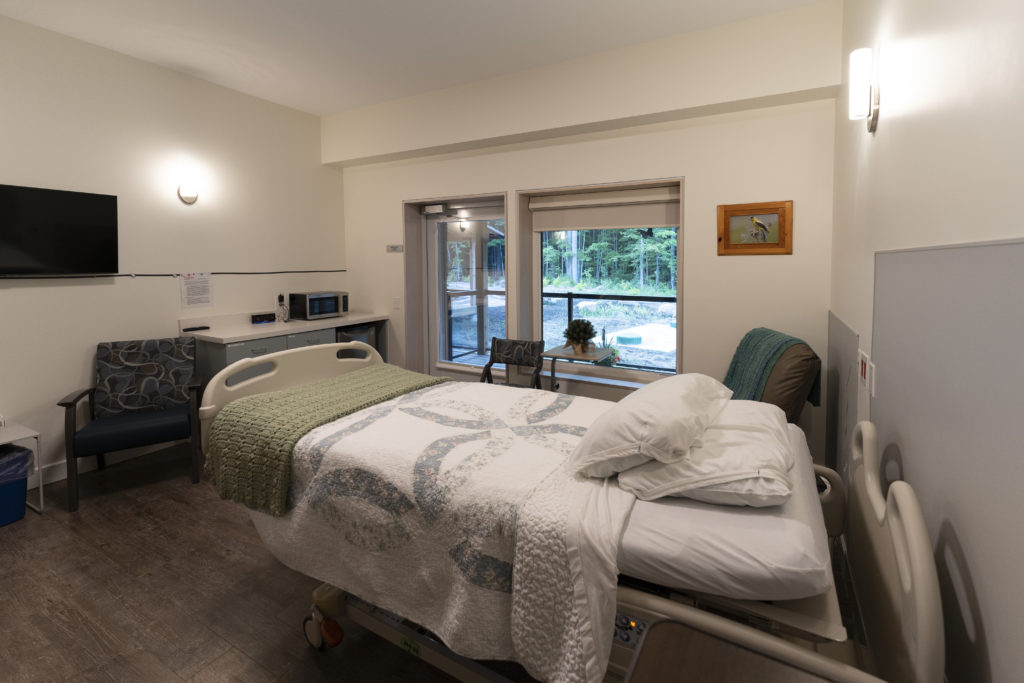
The building is designed to be warm, comfortable, and inviting for residents, visitors, and staff. This is achieved through carefully designed building systems, including mechanical, electrical, and more unique systems like institutional-level laundry, bathing facilities, and medical systems.
Mount Dennis Childcare Centre
Coolearth Architecture, in joint venture with CS&P Architects worked on the Mount Dennis Early Learning & Childcare Centre, an innovative Zero Energy childcare facility for the City of Toronto, Children Services Department at 1234 Weston Road.
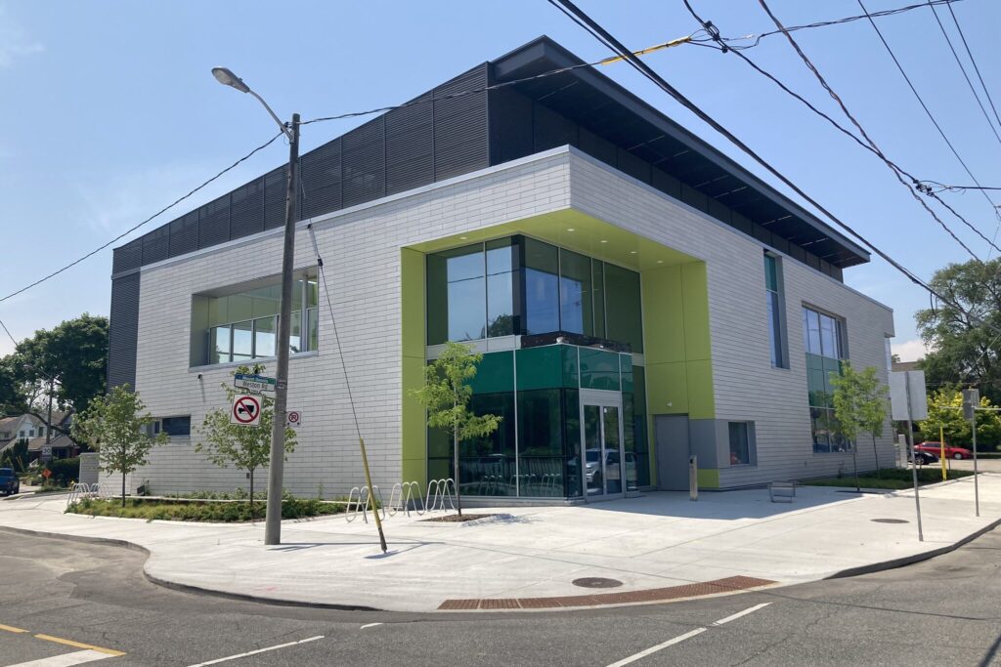
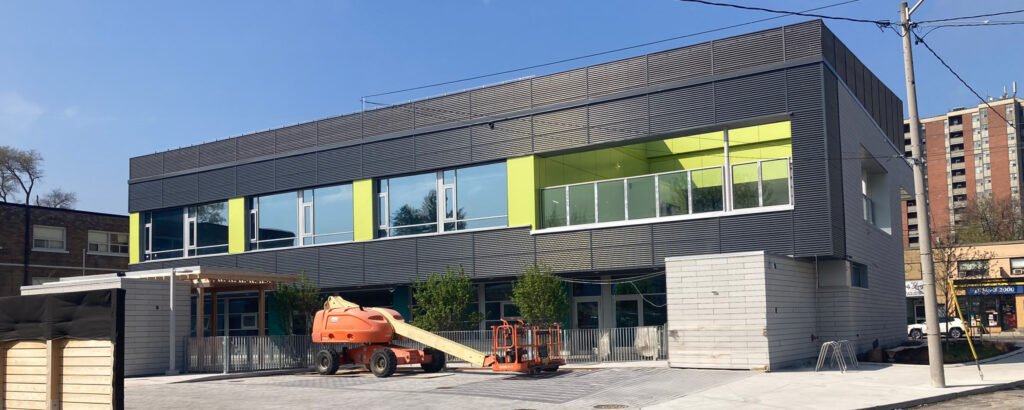
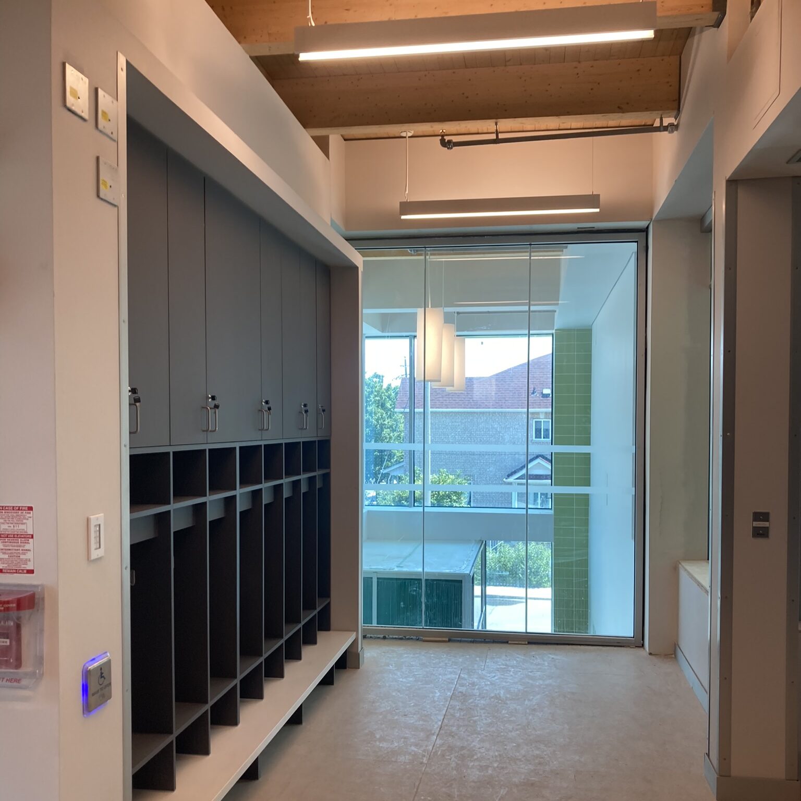
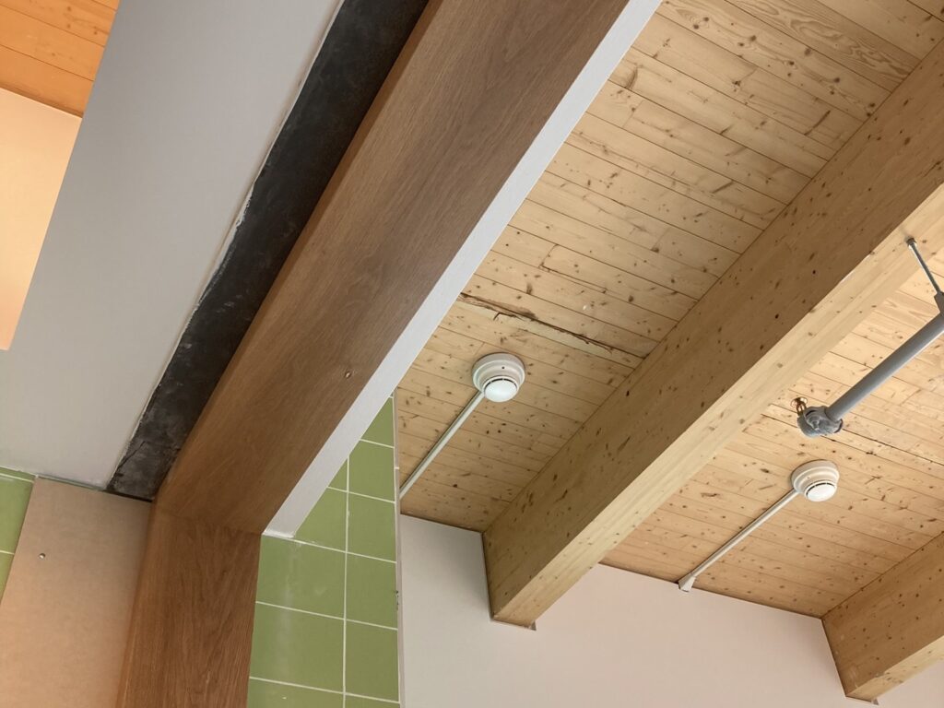
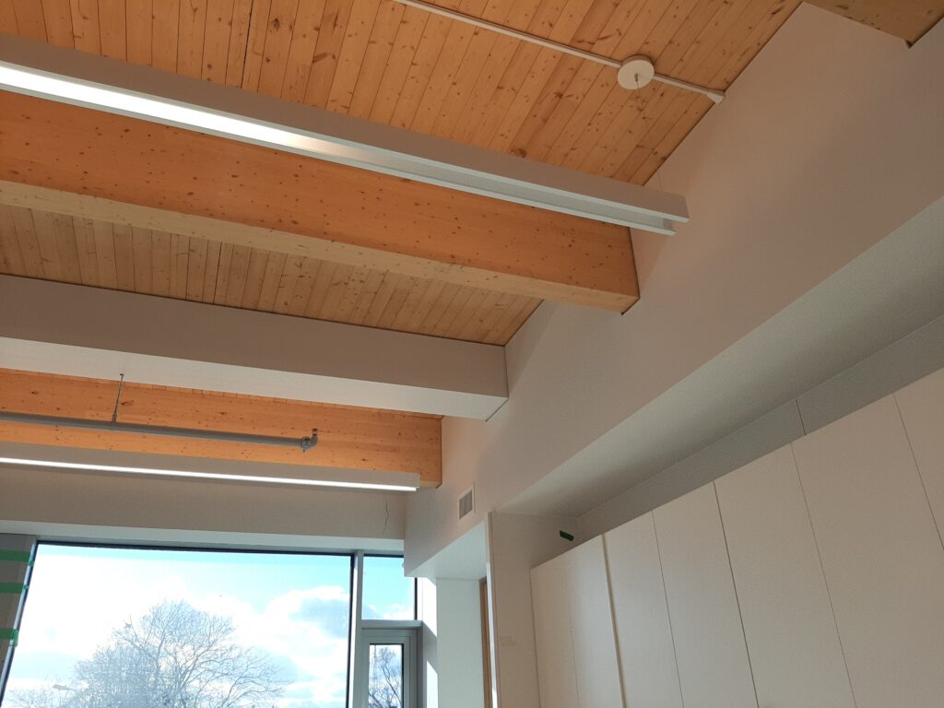
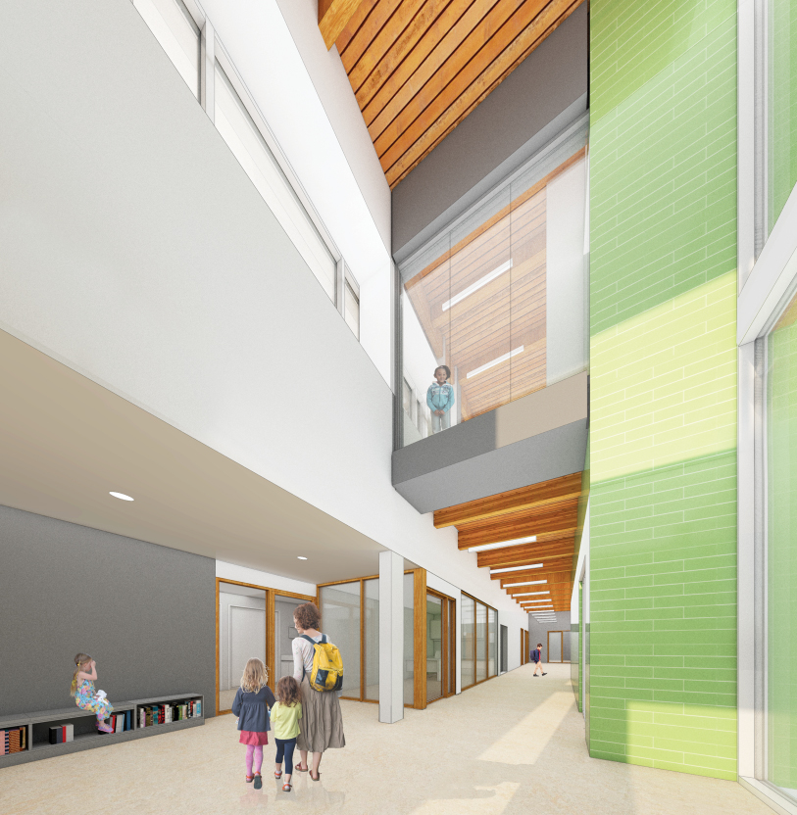
As part of the City of Toronto’s TransformTO GHG Reduction projects and the Ontario Municipal Challenge Fund, it was estimated that by going net zero, this project would achieve greenhouse gas reductions of 457 tonnes by March 2031. To achieve this, the building uses photovoltaic and solar thermal heat capture, as well as geothermal wells for renewable energy.
Parry Sound – District Social Services Administration Board (DSSAB)
The Parry Sound District Social Services Administration Board (DSSAB) delivers municipal social services to the Parry Sound region. This 19,000 square foot, LEED Silver facility, brings together under one roof the 50-person team of the DSSAB. The building houses Ontario Works, Housing and Childcare services, rationalizing and unifying reception services, privacy, and security.
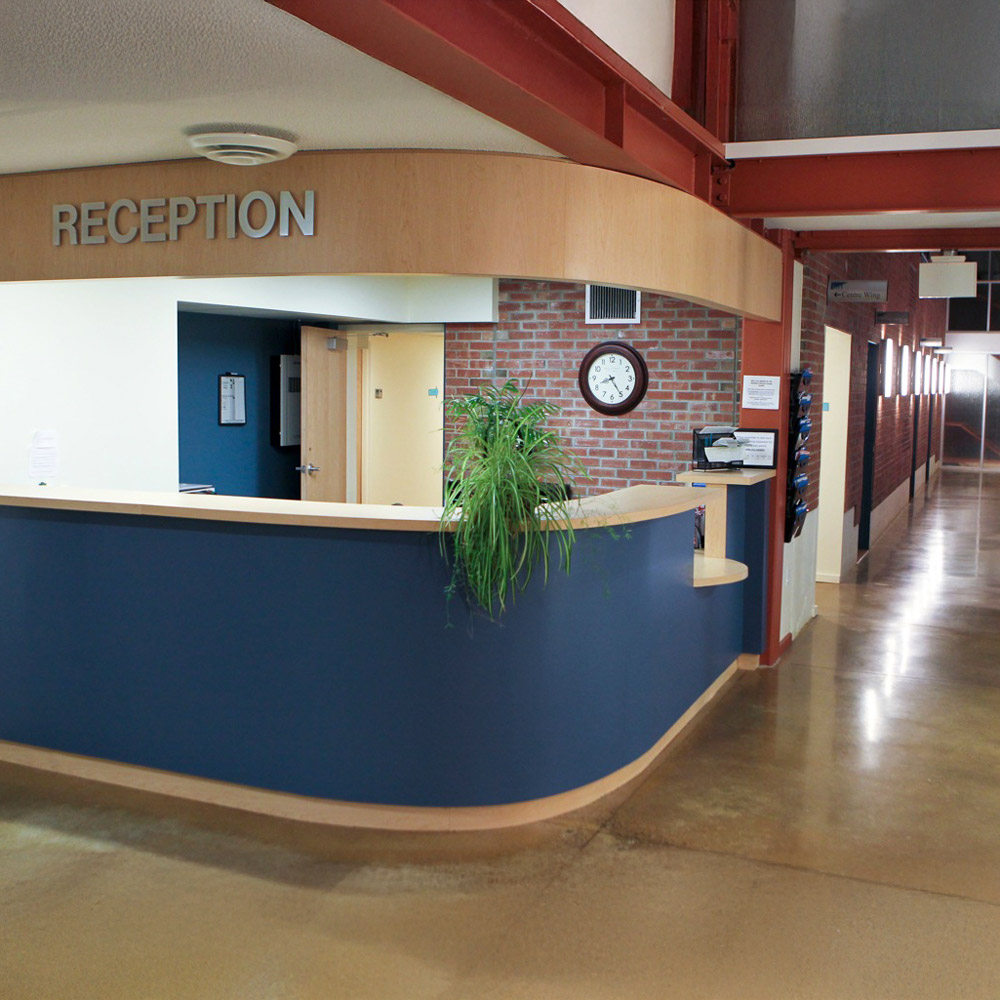
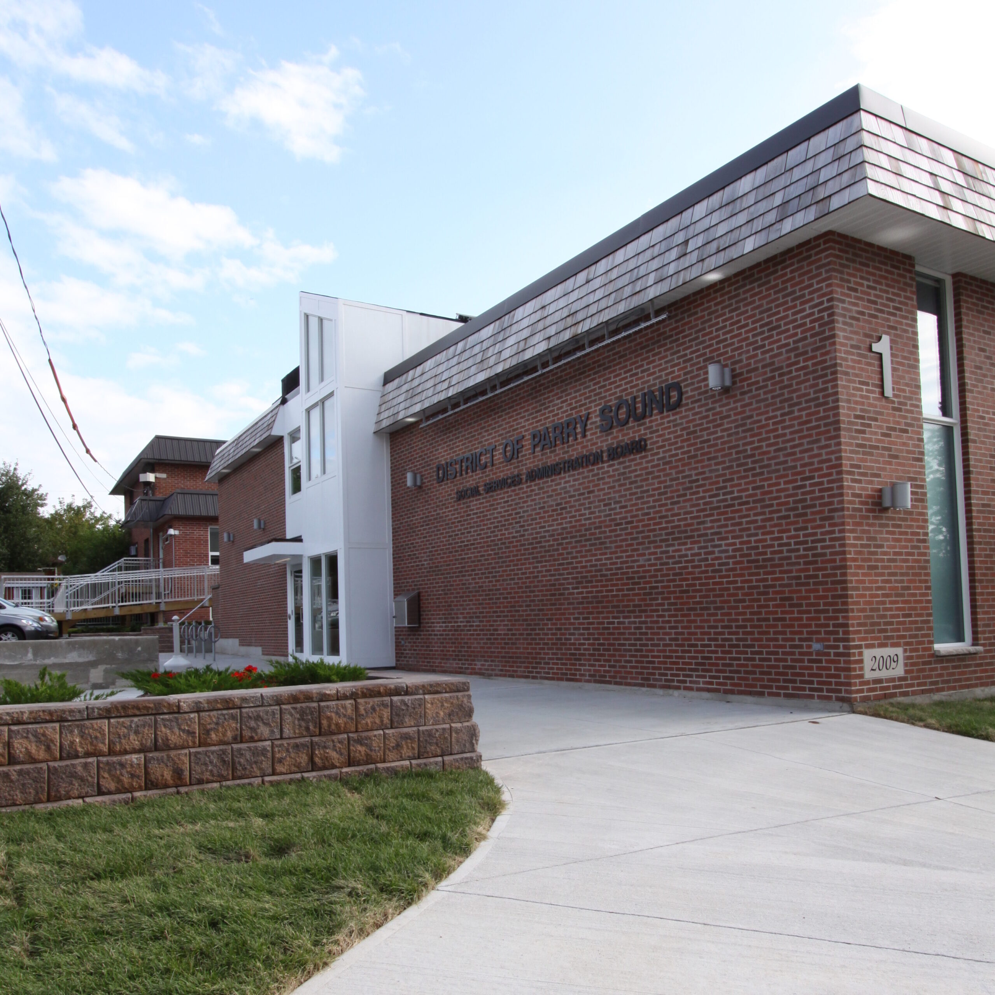
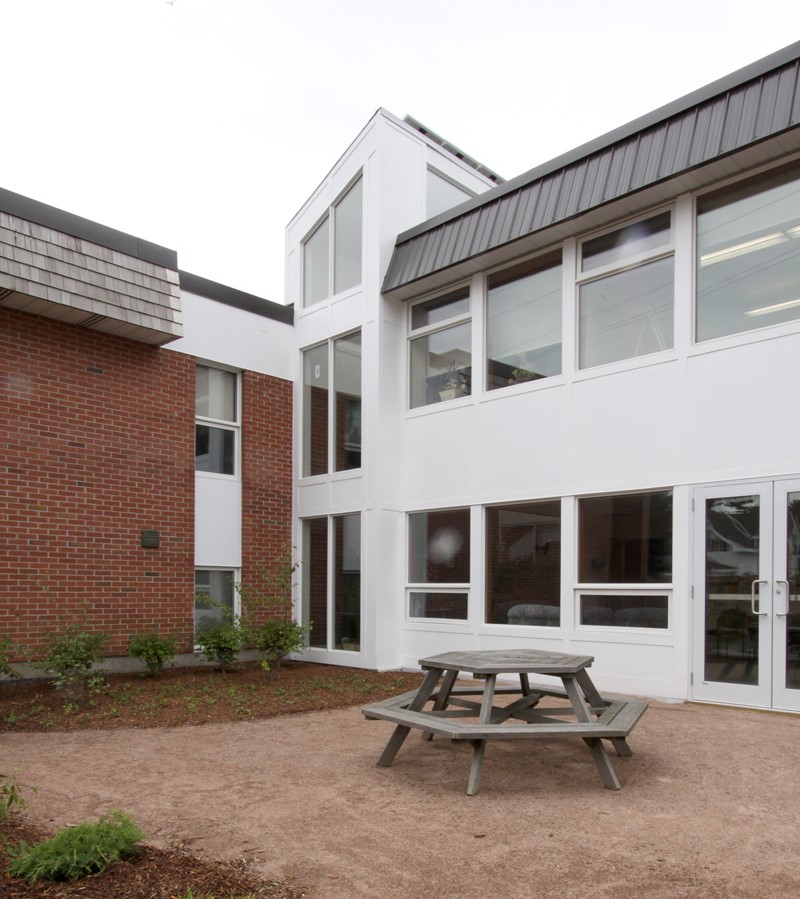
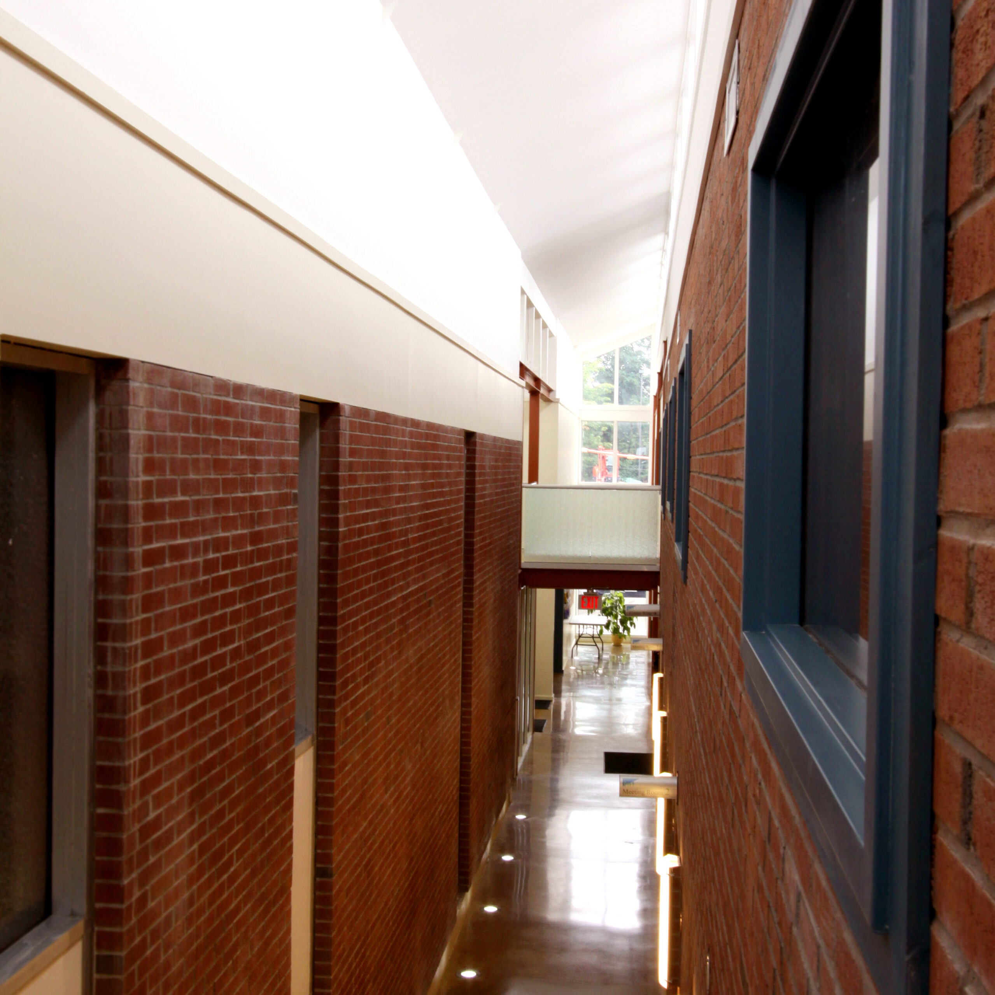


Of special note: the building was continuously occupied by the owner during construction and we phased and coordinated construction to ensure that this occupancy-during-construction was effective. Coolearth was responsible for the coordination of architectural and engineering systems, for tendering and for contract administration, and for the LEED certification.
