Parry Sound High Performance House
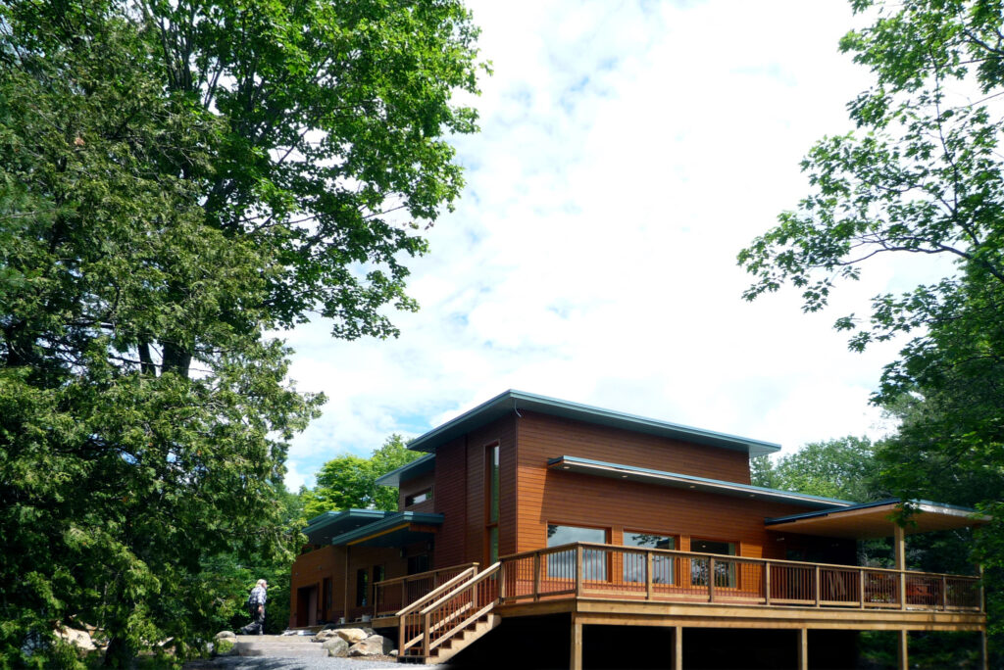
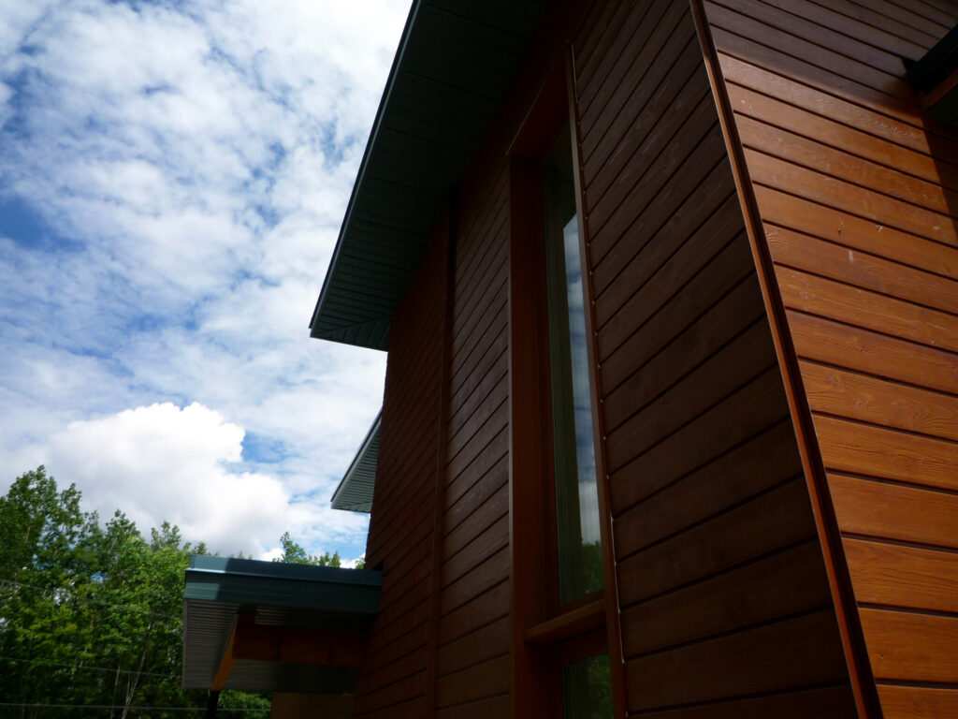
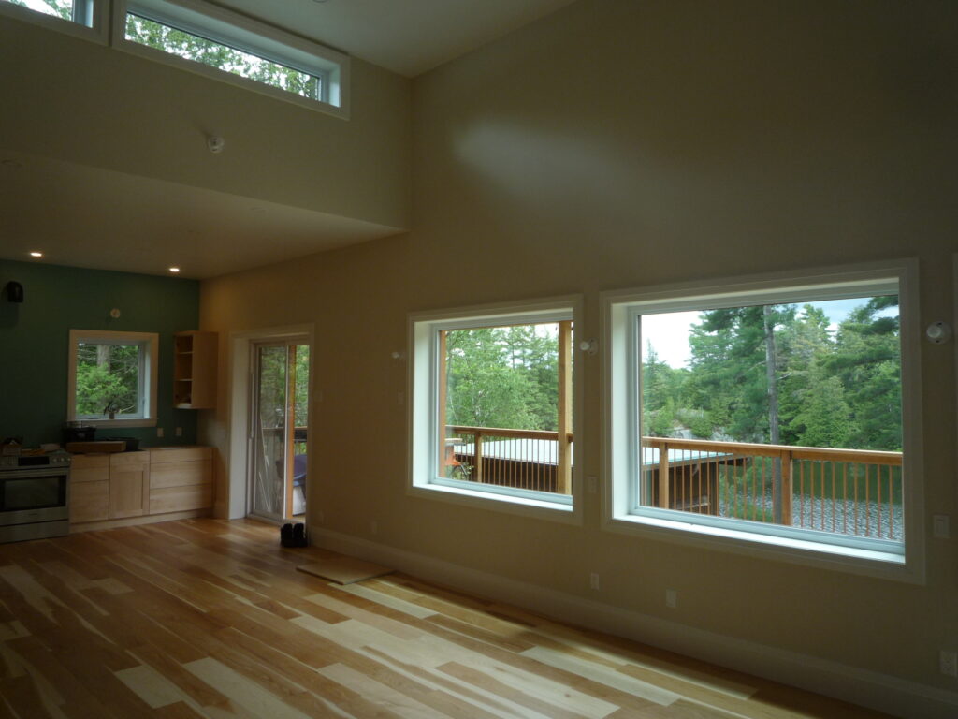
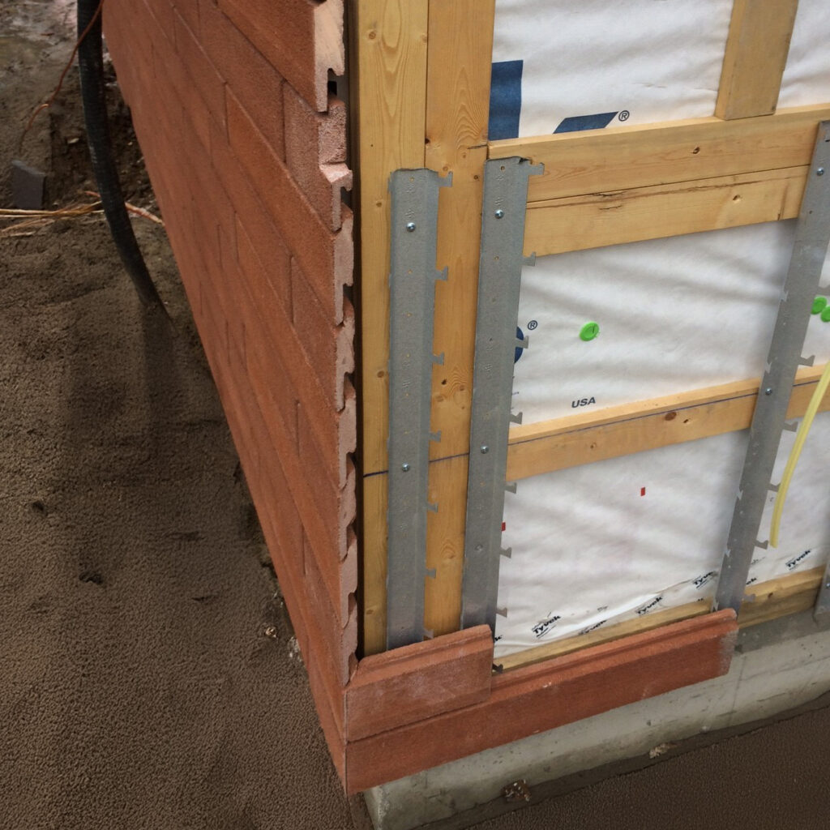
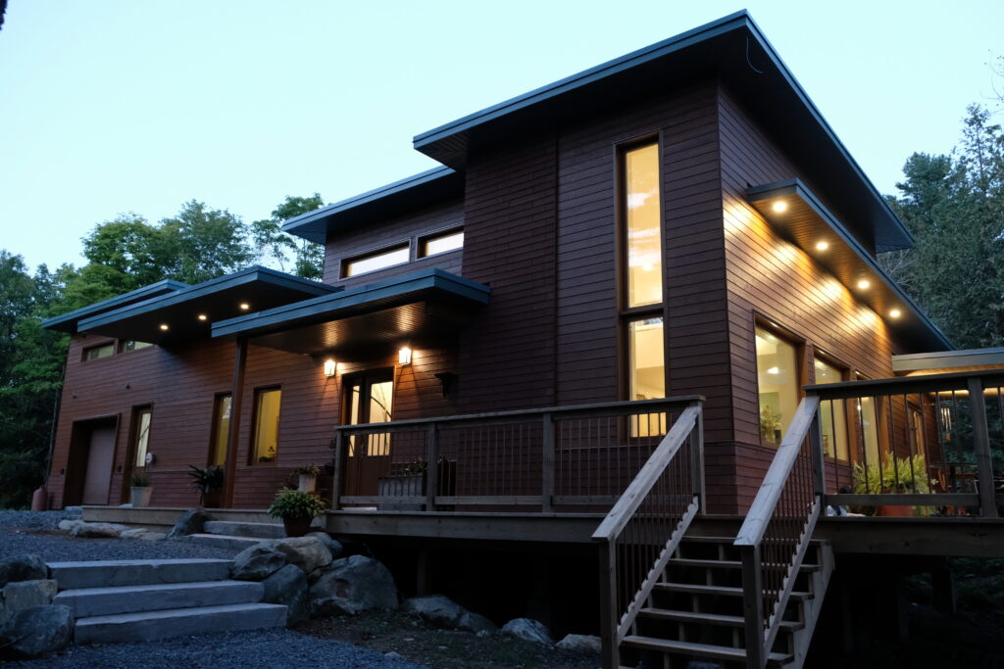
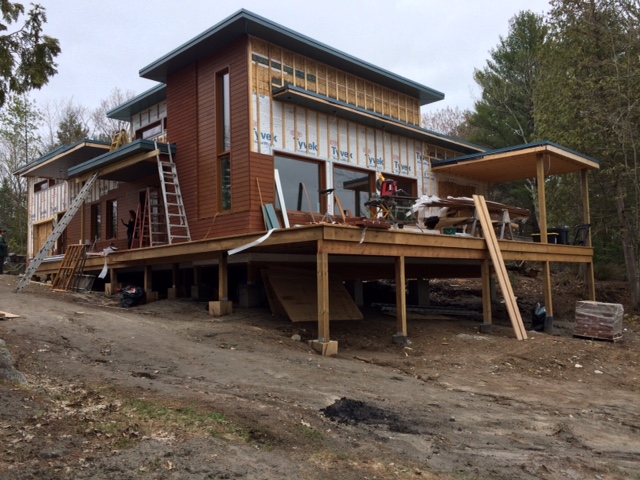
| Project Duration: | 2016 – 2017 |
| Project Location: | Town of Parry Sound, ON |
| Size: | 2,200 sf |
| Keywords: | Single Family Residential Passive House Flank Lloyd Wright |
Project Description
Coolearth was asked to design a 2200 sqft permanent residence for a couple looking to move to their dream property on a lake near Parry Sound, Ontario. We worked with them to identify their needs and designed the house to suite their vision.
The houses of Frank Lloyd Wright have always thrilled the couple and they have been able to travel in-person to many of his houses. By combining our client’s experience and inspiration we brought our design and technical abilities to create a four-season high performance house which is bright, well insulated, functional and has a flexible design. While we accentuated the horizontality, (like Wright did), of the cottage with overhangs which also double as shades from the hot summer sun, we also used local traditions as an inspiration in the wood and brick cladding.
The principles of Passive House were used throughout to minimize thermal bridges, create a very air tight yet well-ventilated envelope, and to have well insulated walls (R-60 roof, R-43 walls, R-59 exposed floor). The design has a low-embodied carbon footprint because we used timber for the structure, and blown-in fibreglass insulation for the walls and roof. The combination of this elements provides a whole-house solution in a very comfortable house.
The owners learned many of these concepts throughout the process and decided to install a sleek direct vented wood stove which included 2′ of concrete blocks concealed on top of the burning chamber that act as a thermal storage. The house aims to resist blackouts and blizzards by providing alternative heating sources combined with high levels of air tightness and insulation.
See related blog posts: Prince Edward County Rammed Earth House – Photo Update; Prince Edward County Rammed Earth House – Construction Update – Fall 2023; Prince Edward County Rammed Earth House – Construction Update – February 2023; Prince Edward County Rammed Earth House – Construction Update – December 2022; High Performance Rammed Earth Home – Prince Edward Country – Construction begins this week!
