Why consider EnerPHit retrofit for your next home?
Home retrofits are becoming more commonplace as society is now more conscious of the impact of climate change, in combination with people’s desire to age-in-place. Technology has evolved and developed to the point where sustainable and energy efficient design practices are more attainable. With all of these factors coming together, home retrofits that aim to improve thermal and energy performance has become a feasible and even preferred method of construction due to its cost effectiveness in comparison with a complete renovation. In this post, we will delve into a type of deep-energy retrofit that improves the thermal comfort and energy requirements in a building using the Passive House metholodogy. We’ll also touch on the benefits of getting your Passive House project certified.
Why consider an EnerPHit Retrofit Certification by Passive House for your home?
If you own a home in Ontario and you want to increase the comfort and improve the air quality of your home; reduce your carbon footprint; lower your annual energy bills; and increase your resilience in heat waves and snow storms, an EnerPHit home energy retrofit certified by the Passive House Institute is a great option to consider.
Before going further, let’s define “retrofit”. A retrofit is a renovation to reduce energy consumption. It doesn’t matter if your home was built recently or decades… or even centuries ago, EnerPHit is a flexible and comprehensive strategy and certification process that can apply to all homes. The EnerPHit standard involves incorporating Passive House design elements into existing buildings to reduce the building’s energy demand.
When you retrofit your current home you are leveraging the existing embodied energy/carbon, taking a truly climate-sensitive approach to retrofitting, which is why we are fond of the aphorism:
“The most sustainable building is the one that already exists”.
Existing buildings are Toronto’s “largest source of emissions, accounting for about 55% of total city-wide emissions” (City of Toronto ‘Net Zero Existing Buildings Strategy’ June 2021). Yet, these existing buildings also represent an opportunity, because building emissions reductions of over 80% are possible if Toronto’s existing building stock undergoes deep retrofits by 2050.
Before diving further into EnerPHit, we’d like to point out that often the NUMBER 1 item that homeowners in Toronto can do to lower their Carbon Footprint is to GET OFF GAS. Adding insulation, replacing the windows, installing a Heat Pump… all these items are great for lowering your carbon footprint, but the single most effective and impactful item is going all electric! Now, with that being said, let’s look at some of the benefits of an EnerPHit energy retrofit.
Benefits of EnerPHit
- – Thermal comfort – be more comfortable on a daily-basis;
- – Improved indoor air quality and monitoring – fresh, clean, and constant air supply;
- – Increased Durability – minimize air leaks and thermal bridges, thereby reducing risk of mold or water damage;
- – Climate protection – high performance building means increased resilience during storms and power outages;
- – Increase the value of the house – real estate markets are increasingly valuing high performance – buildings (Studies have shown sales premiums of 7.6% on “green real estate” per 2022 Davos Agenda);
- – Reduce energy demand – energy savings of between 75 – 90% = lower utility bills; and
- – Increase Wellness – fresh air, good views, and no more cold feet or drafty doors!
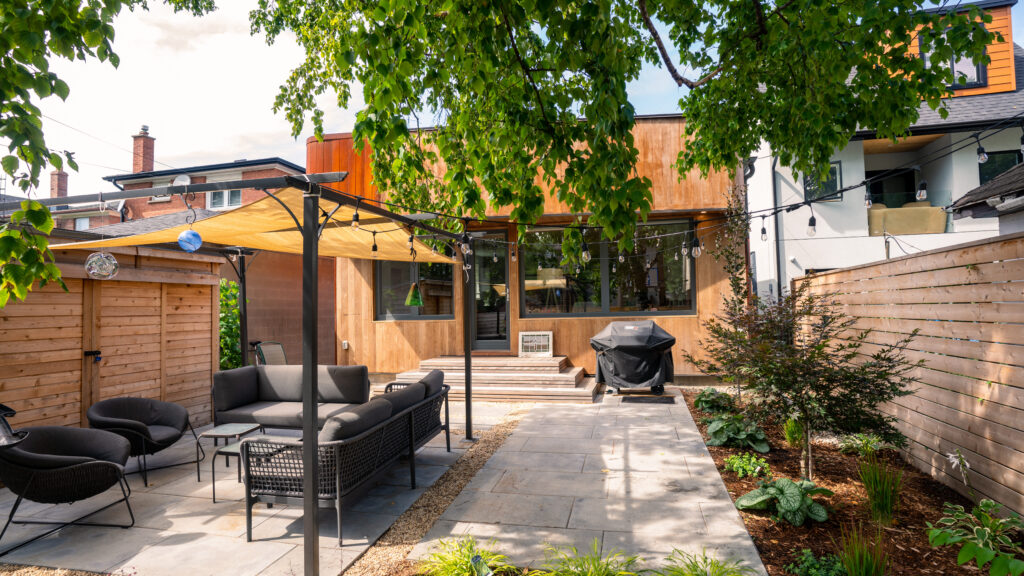
What exactly is an EnerPHit Certified Retrofit by Passive House Institute?
The primary advantage of seeking Passive House EnerPHit certification is not just the substantial (sometimes we can achieve close to 80-90% reductions in energy use during deep-energy retrofits, but also because the certification indicates that the building has a quality-control validation. In most cases when retrofitting existing buildings/houses, it is impossible to achieve the very stringent levels of the Classic Passive House Standard, which led to the creation of the EnerPHit Standard. The primary differences between EnerPHit versus the Classic Passive House certifications are:
- – A space heating and cooling demand of 25kWh/m2/year (compared to the Passivhaus standard of 15kWh/m2/year);
- – An airtightness performance of 1.0 air changes per hour, instead of 0.6;
- – EnerPHit certification via a “components” method, as opposed to the “performance” method; and
- – EnerPHit certification via a “step-by-step” process, or “all at once”.
In general, an existing EnerPHit energy retrofit involves:
- High levels of Insulation on the envelope of the building;
- High performance triple-glazed windows and external doors;
- An airtightness reading of 1.0;
- A Mechanical Ventilation with Heat Recovery (MVHR) system, also known as Energy Recovery Ventilator (ERV) and Heat Recovery Ventilator (HRV);
- Reduction of thermal bridges to a reasonable extent (on existing buildings this can be very challenging – one of the benefits of taking an “external” insulation approach to adding insulation); and
- Use of renewable energy sources.
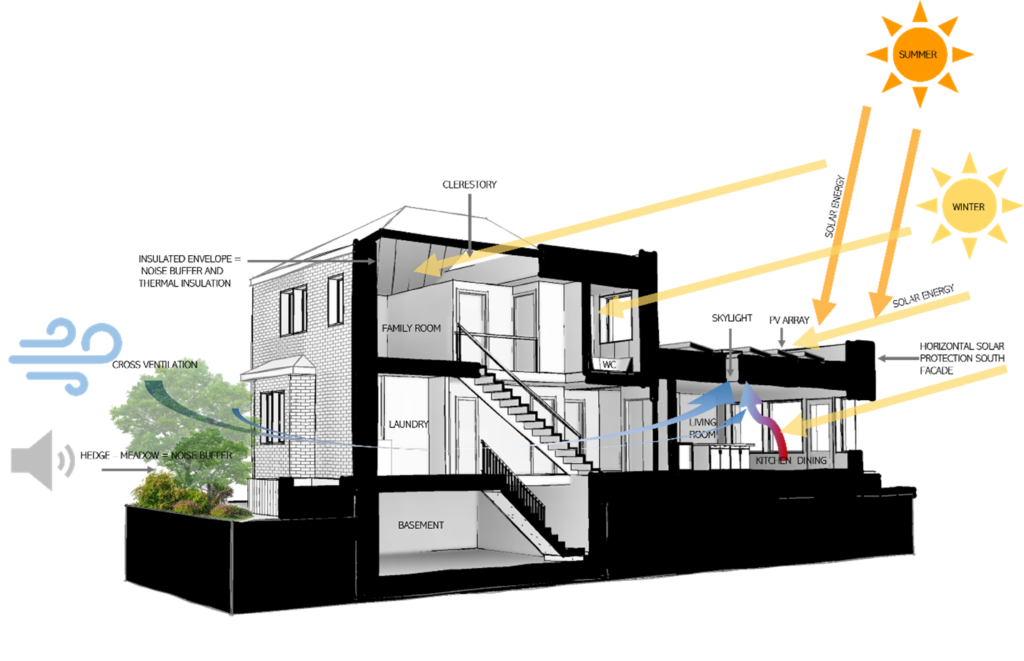
As we mentioned above, one of the unique features of the EnerPHit standard when compared to the Classic Passive House certification is that EnerPHit can be achieved in one of two ways:
1. Passive House Components — where all the individual building components on average should meet the qualitative criteria listed in the Table to the right
2. Energy Demand method via climate zone, this requires meeting the climate-zone-dependent requirements on heating and cooling demand
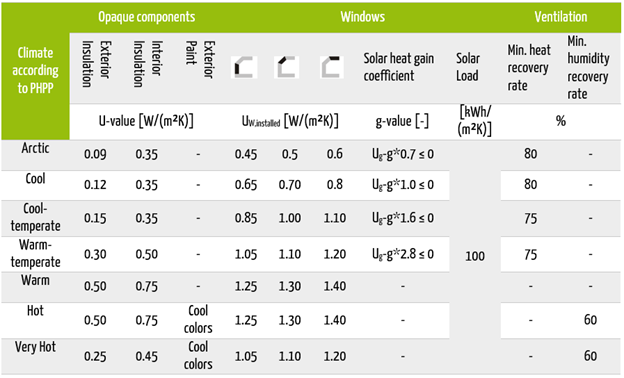
Graphic: © International Passive House Association
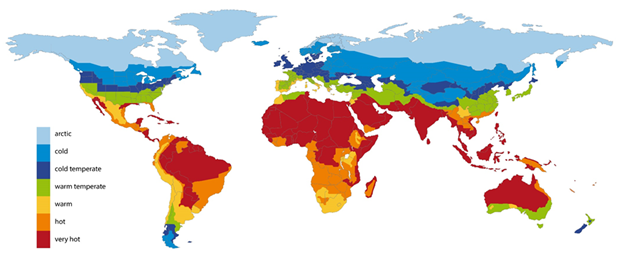
Graphic: © International Passive House Association
How is it done?
EnerPHit certification can be achieved by completing all the renovations at once, including the air tightness testing and ventilation commissioning, or via a step-by-step process.
Complete or Step-by-Step Retrofit
To make EnerPHit retrofit more accessible, the Passivhaus Institute has introduced a step-by-step certification process. Many building owners cannot undertake a complete renovation all at once, but may rather upgrade/repair each building component as required. It is often possible to reach a high level of energy efficiency with low additional costs using Passive House components.
Another benefit of taking this path is that payments for certification and the process itself can be done in stages, which help fund retrofit projects. In Toronto, there are numerous grant programs that can also be used to fund different project phases.
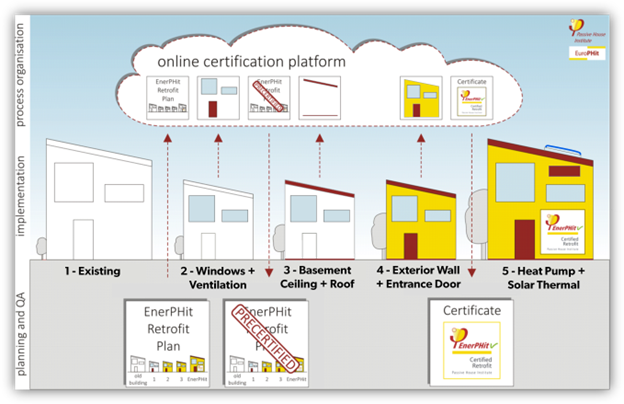
Graphic: © Passive House Institute
Certification Process and the EnerPHit Retrofit Plan (step by step)
EnerPHit Retrofit Plan
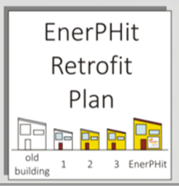
Before renovations begin, an overall plan should be developed. This is the only way to ensure everything will fit together, so there will not be any unintended health and safety or building science situations created by the renovation steps (condensation, air quality, location of air-barrier in walls, etc). The Retrofit Plan means that the owner can count on having a comfortable, safe, high performance building with low energy costs once all the steps are completed… and ensure the building is able to achieve certification. The Plan is made with the help of the PHPP energy modelling software and product database, as well as the overall methodology developed by the Passive House Institute. The approach is designed to evaluate the pros and cons of the different retrofit options, such as whether insulation will be applied to the inside or outside the walls.
It is important to have an experienced Passive House Designer who creates the EnerPHit Retrofit Plan using the PHPP (Passivhaus Planning Package) design tool and methodology as well as an accredited Passive House certifier. The Designer and the Certifier work closely together to balance the client’s goals and the certification requirements.
Pre-certification

© Passive House Institute
For additional quality assurance, the Passive House Institute offers pre-certification of an EnerPHit Retrofit Plan. This requires an EnerPHit Retrofit Plan showing that the first retrofit step has been implemented and achieved at least 20% energy savings. The pre-certification provides assurance to building owners that upon completion of all of the steps of their plan, they will achieve the desired EnerPHit certification class.
EnerPHit – certified retrofits with Passive House components.
A master plan can be tailored to fit the needs of the building and/or its owners/users, using a couple of different approaches:
Example: component by component approach.
Example: one façade at a time
Coolearth’s Experience with EnerPHit Retrofits
At Coolearth, we recently completed a successful EnerPHit retrofit on an existing single family home in Toronto, the Sammon House. Photos of the Sammon Passive House Retrofit project can be seen below:
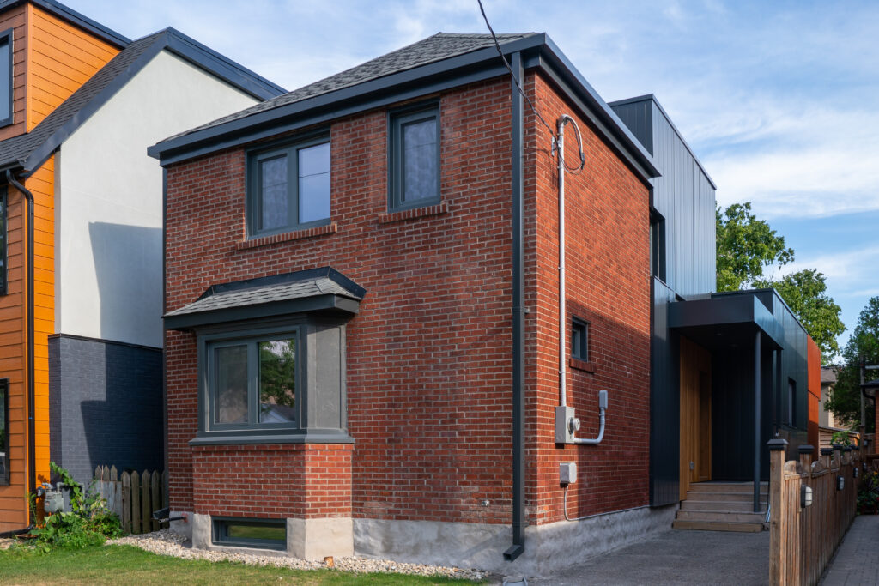
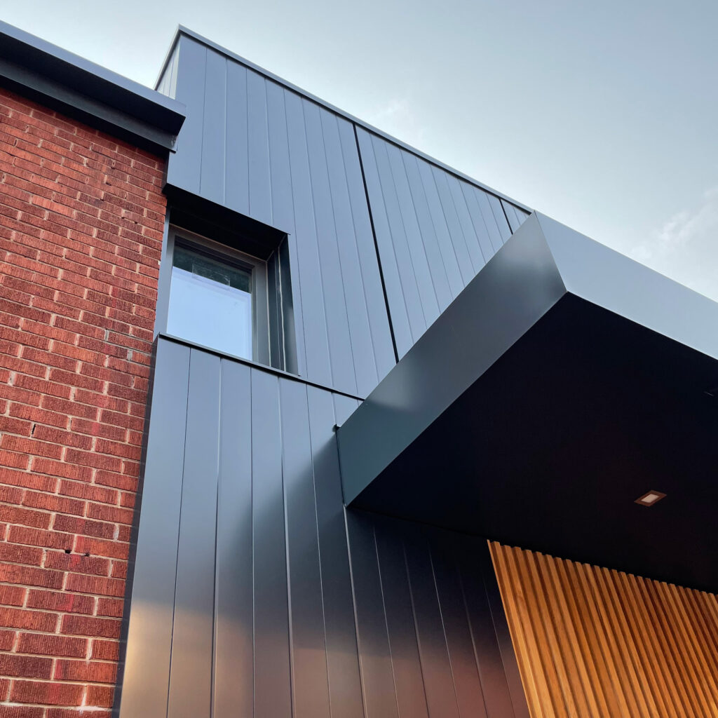
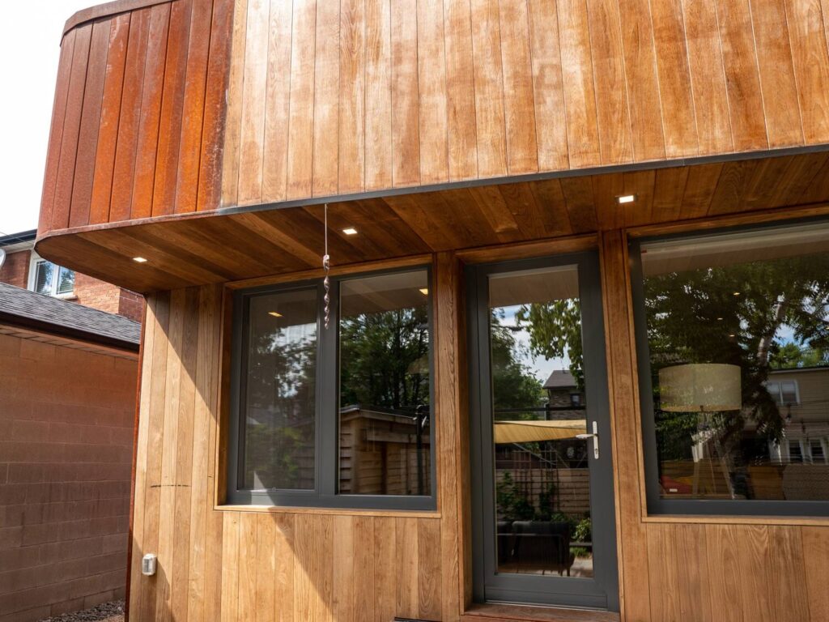

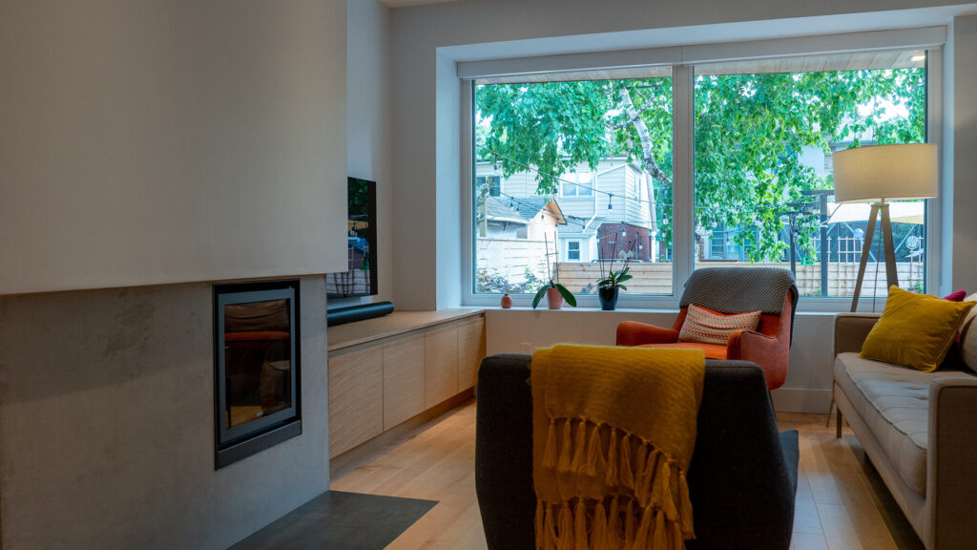
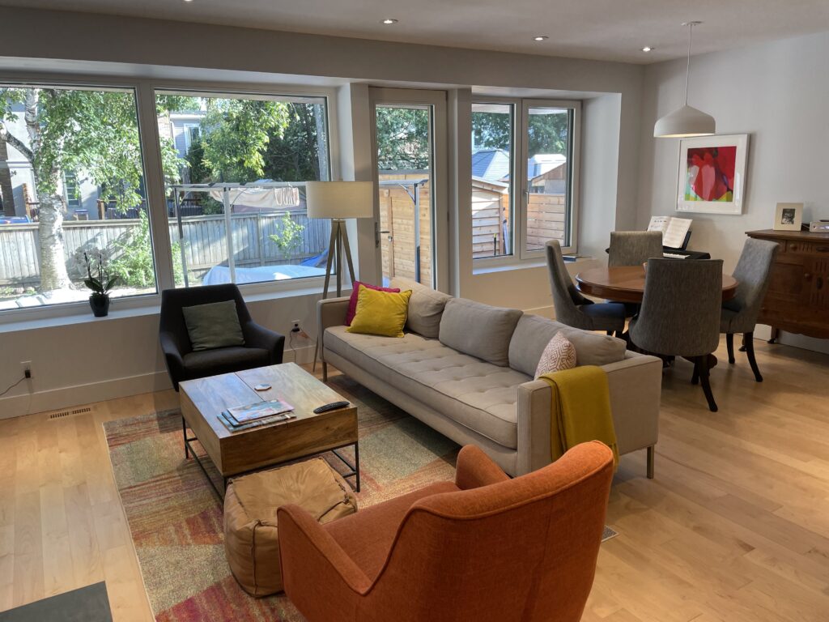
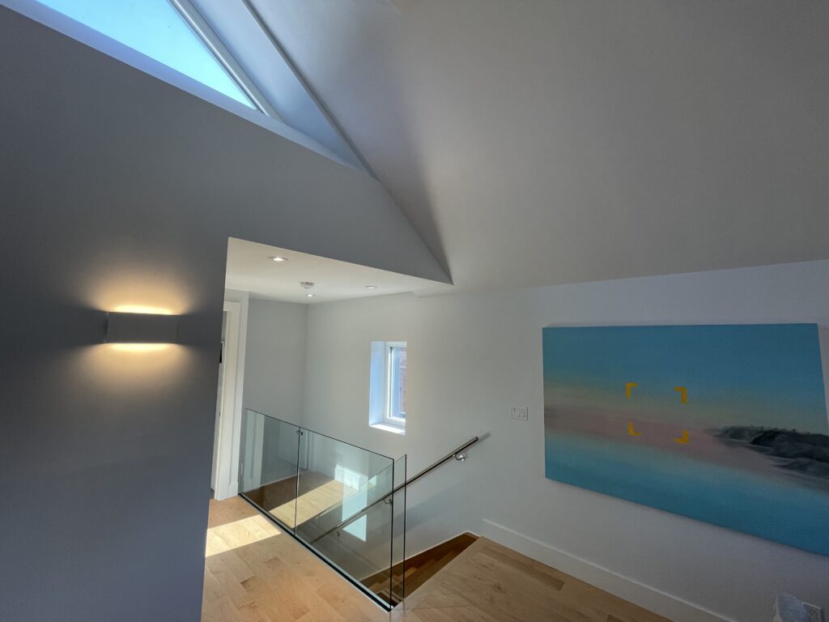
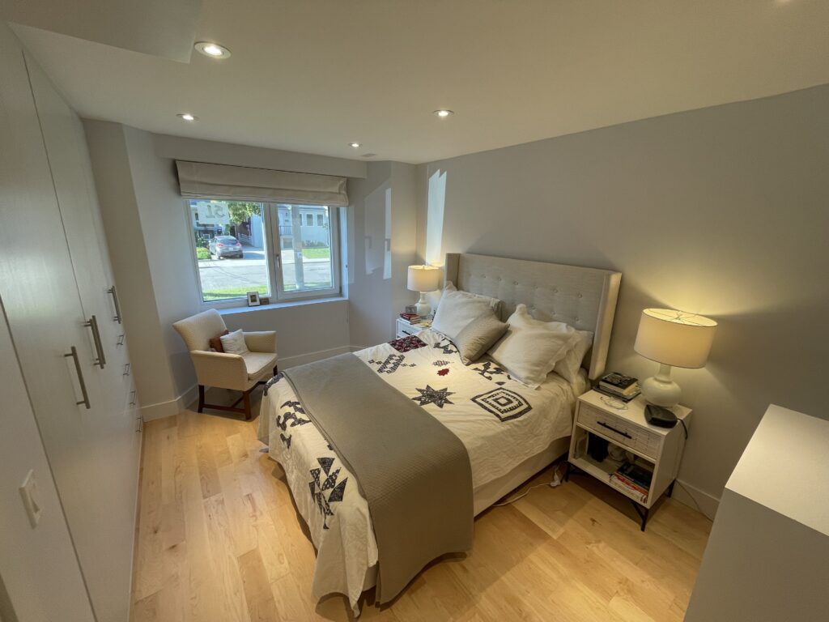
As far as we know, this is the first home in Toronto to receive EnerPHit Passive House Institute certification. Majority of the existing home’s structure and layout was kept, substantially reducing the embodied carbon emissions for the project. Over 80% of the brick walls of the home and much of the concrete and wood framing were retained.
The project was just featured in the CAGBC Ontario Focus Fall 2022 magazine as well as in Canadian Architect. Teagan McCanny took these awesome pictures for the magazine spread. The project has a bright open concept living area-kitchen, with large windows facing into a serene outdoor backyard social space and garden.
So after all of this information, why should you consider an EnerPHit retrofit for your next home? First and foremost, improving an existing building’s energy performance will decrease your home’s energy usage and these savings will be apparent as costs. Not only can the building’s thermal and energy performance be optimized, but your home’s appearance can be updated to reflect your current preferences.
Therefore it makes a lot of sense to do an EnerPHit retrofit of your home if you are already considering a renovation, remodelling, or adding an extension to your house. With the builder already on-site, the mobilization and overhead costs of the work will be lower then doing an addition and/or later retrofit. Numerous grant programs can help offset retrofit costs, which also makes this option more feasible, no matter your budget.
Increase the life span of your home while being conscious of its impact on the environment through an EnerPHit retrofit and give your home a new life! Learn more about our EnerPHit certified retrofit project, Sammon House, in our portfolio. Reach out to us to plan an EnerPHit retrofit for your next home!


