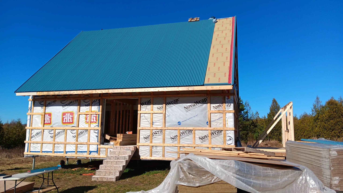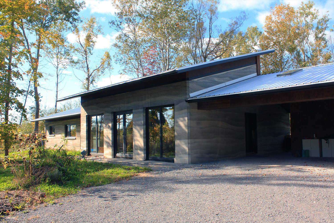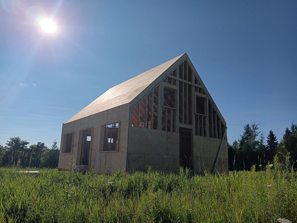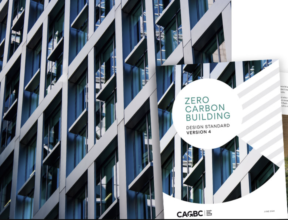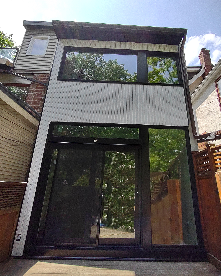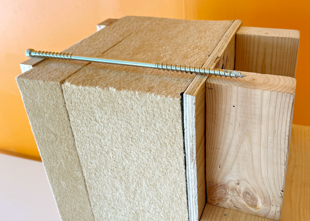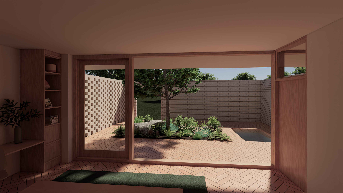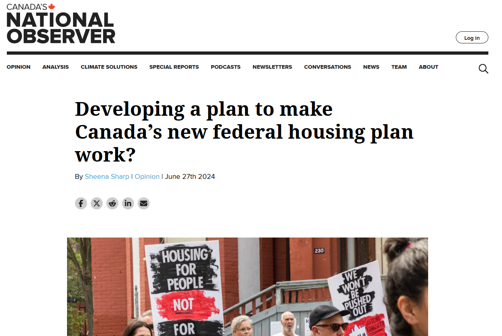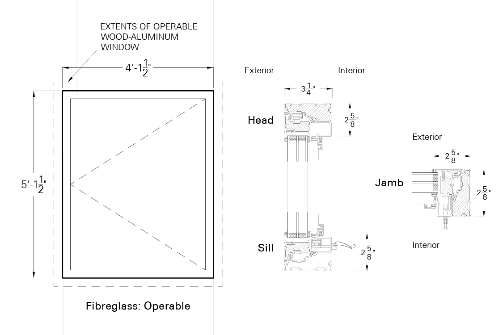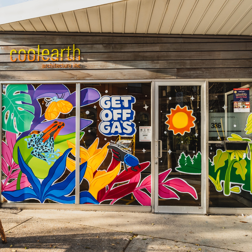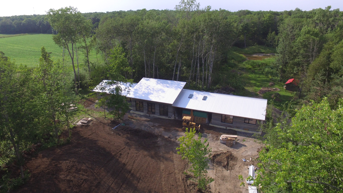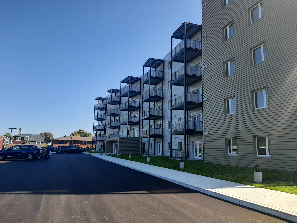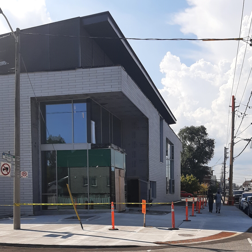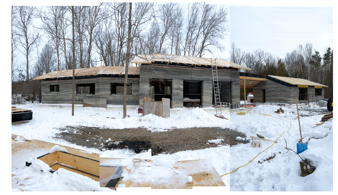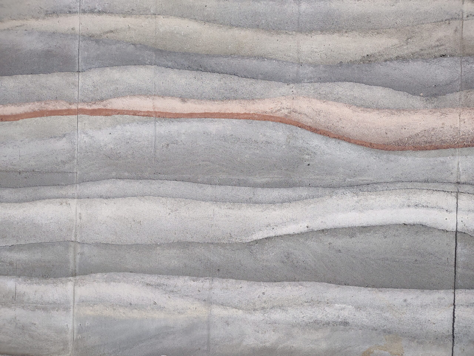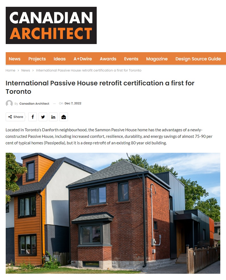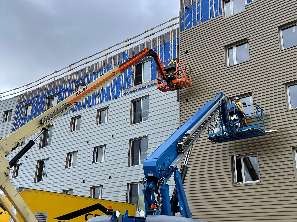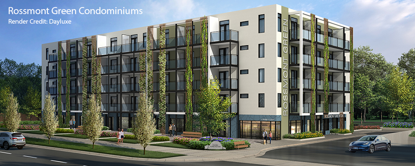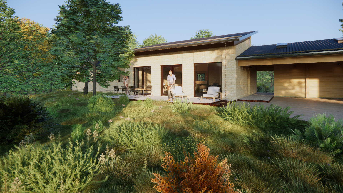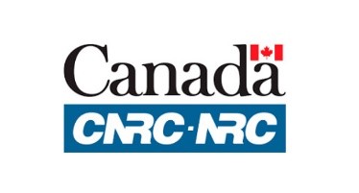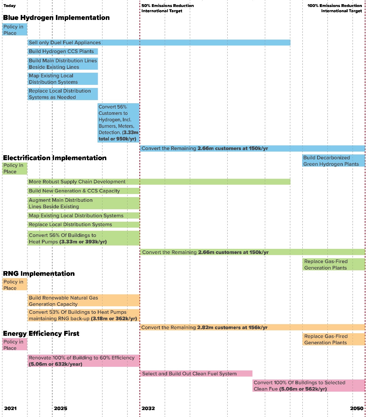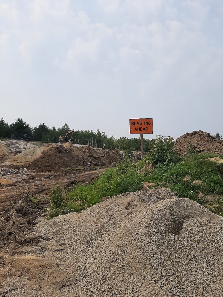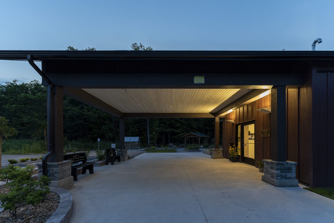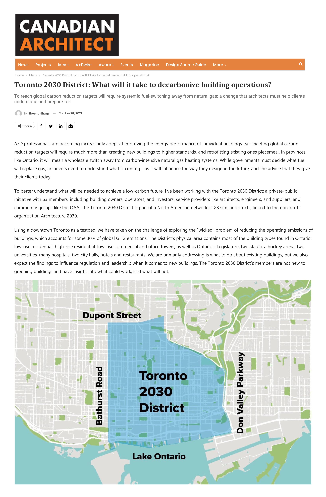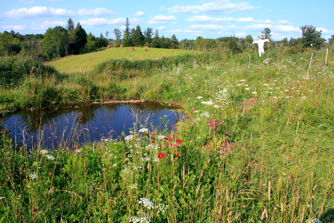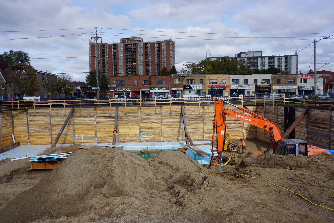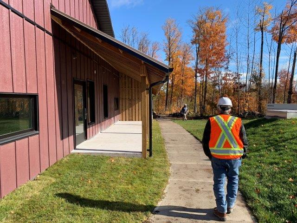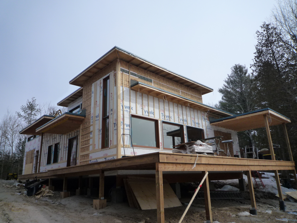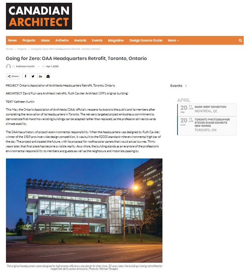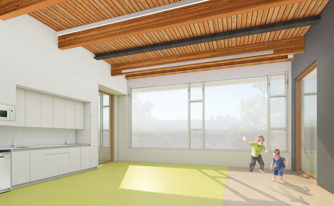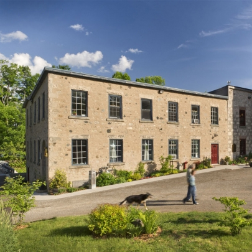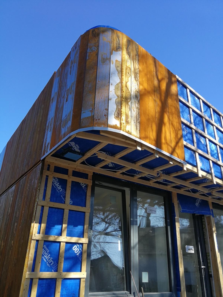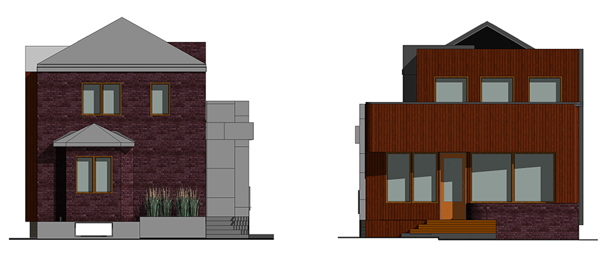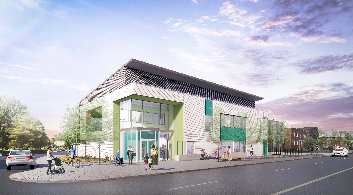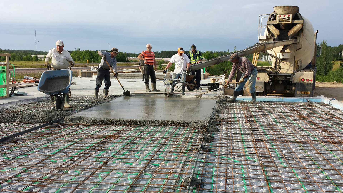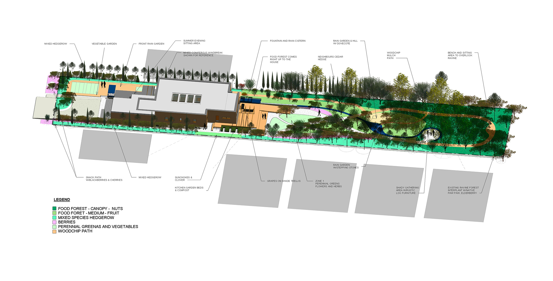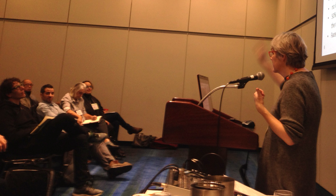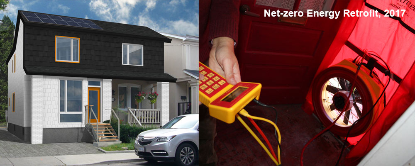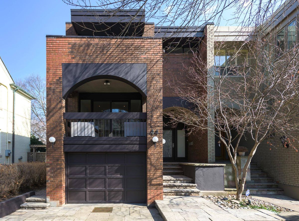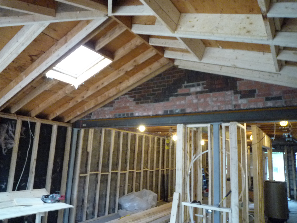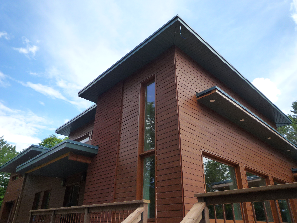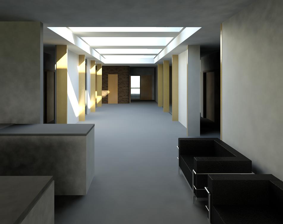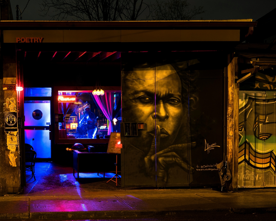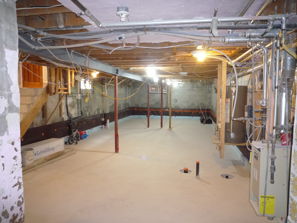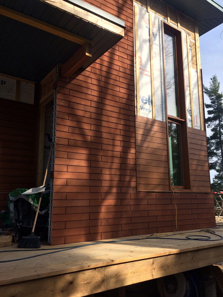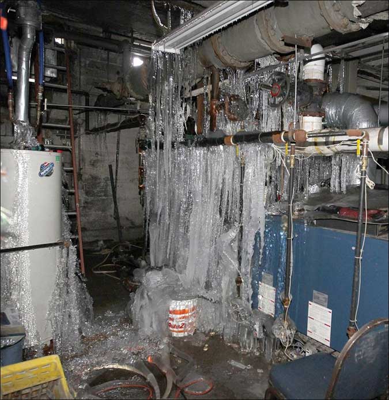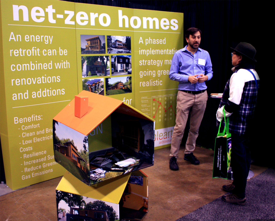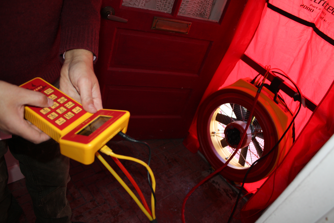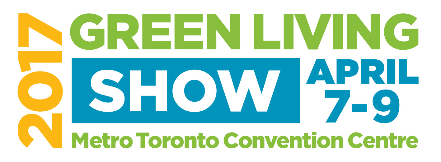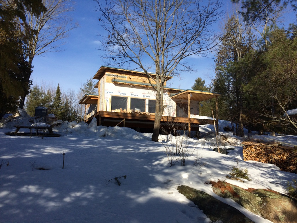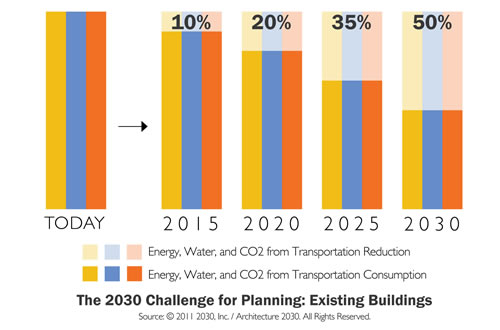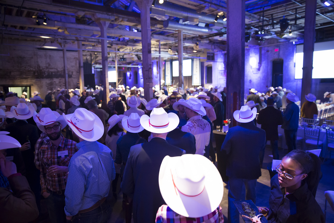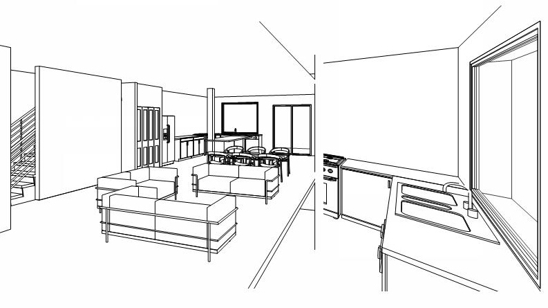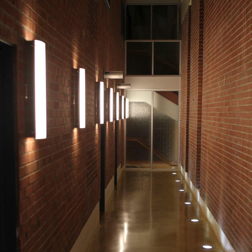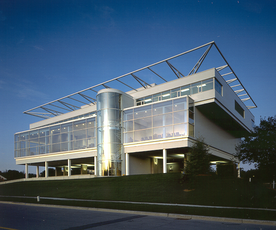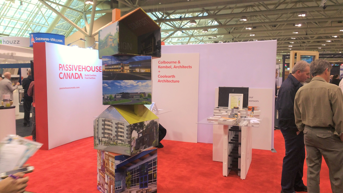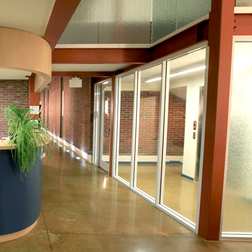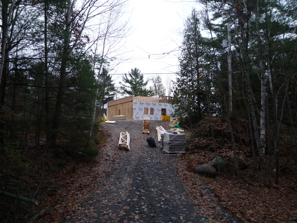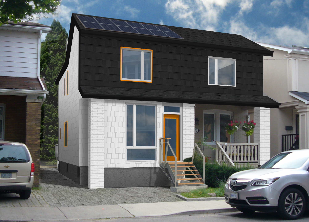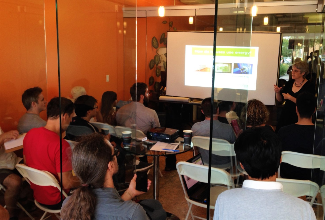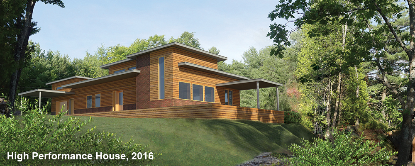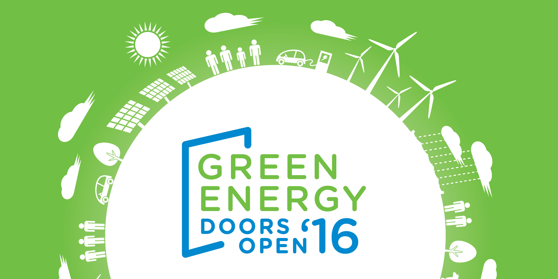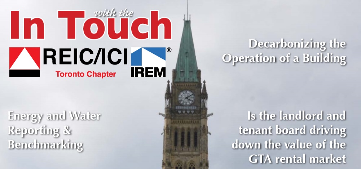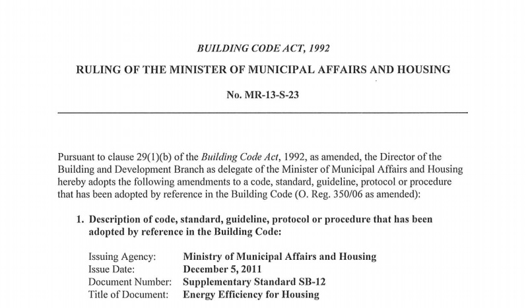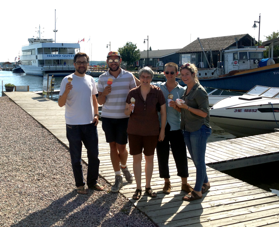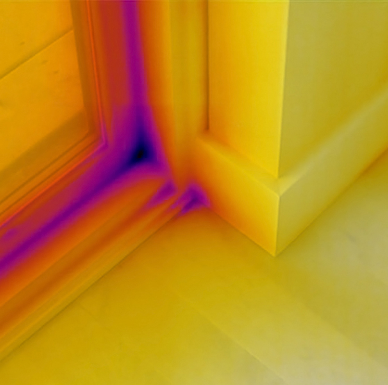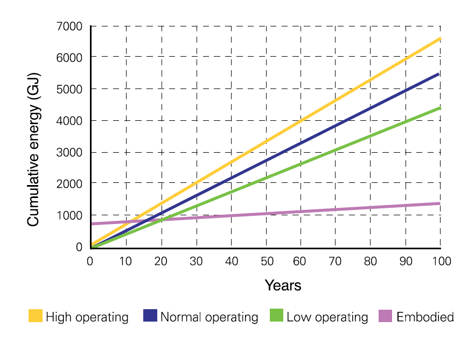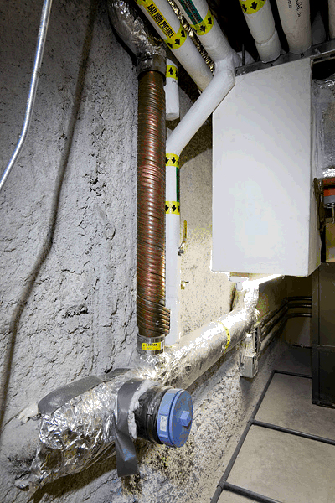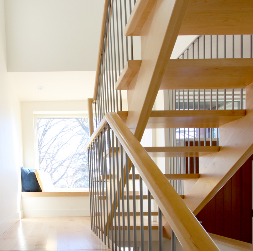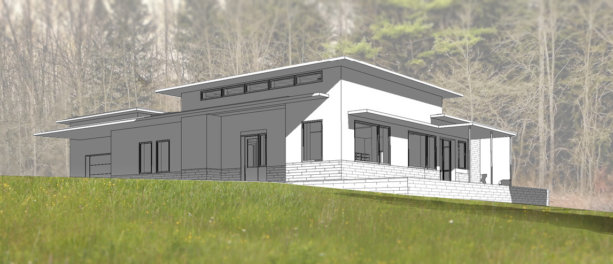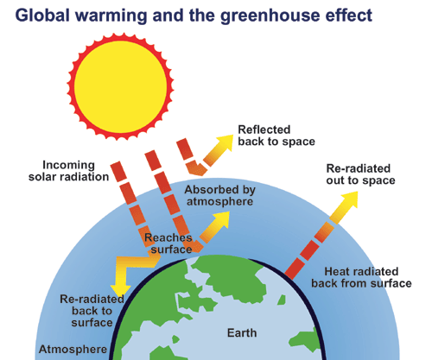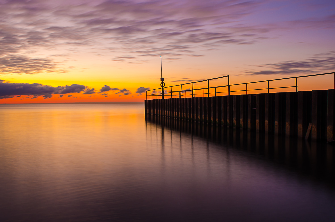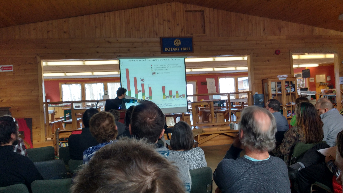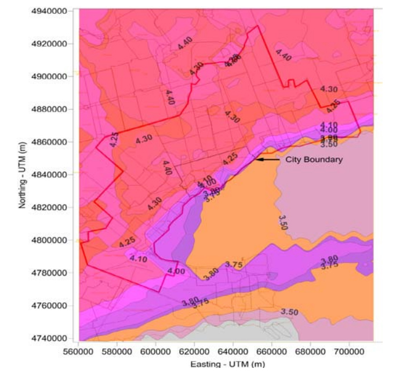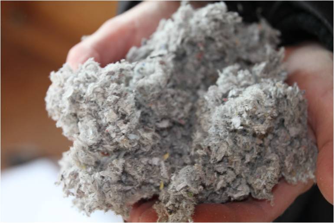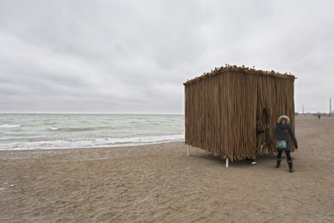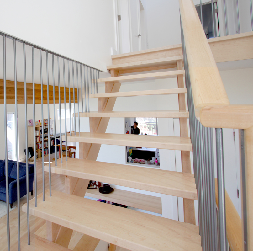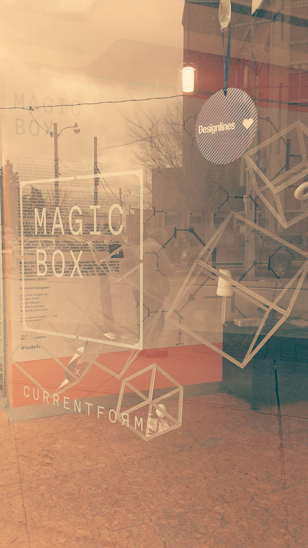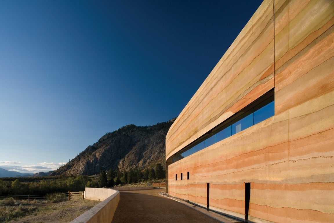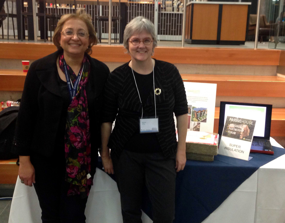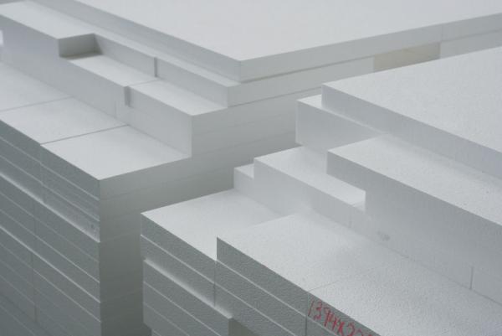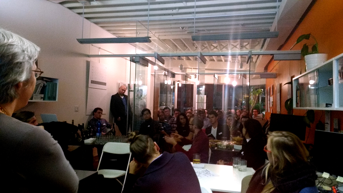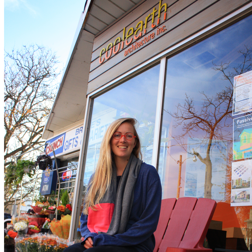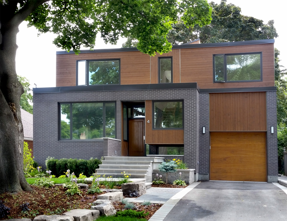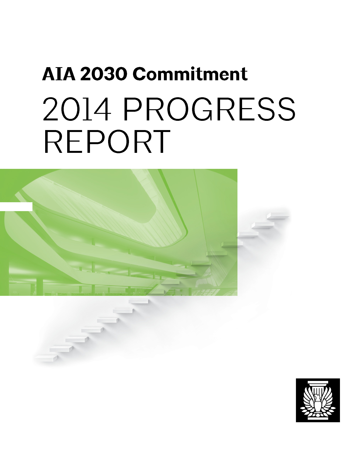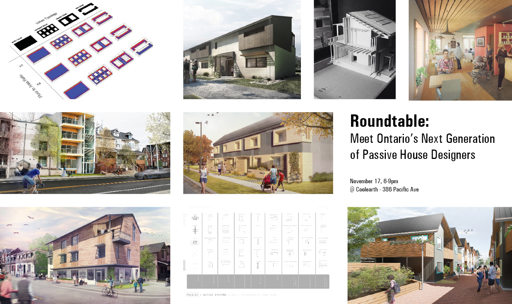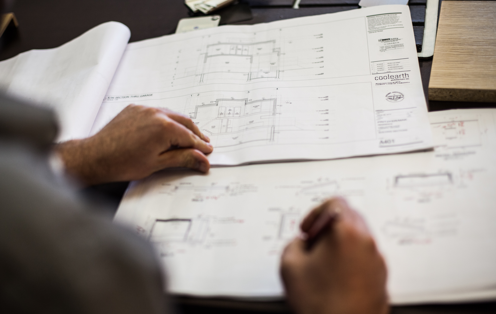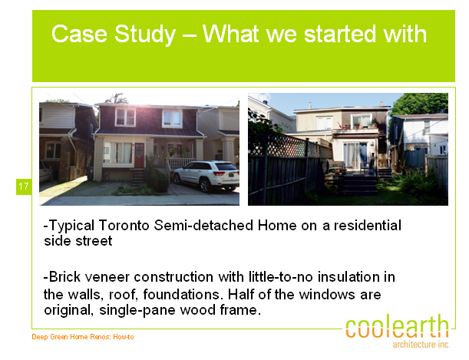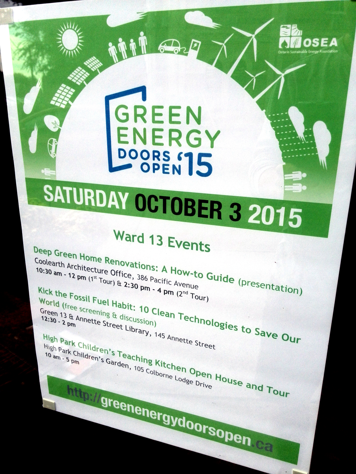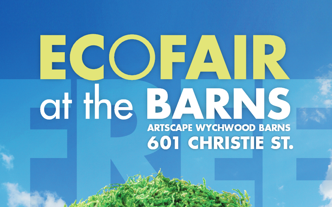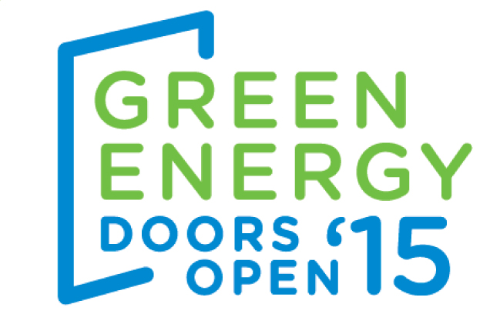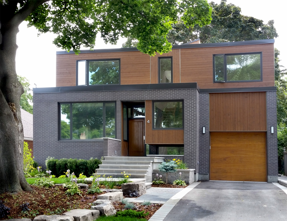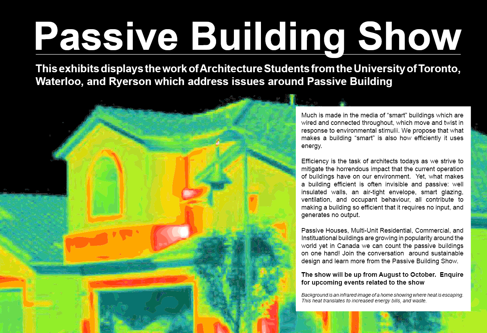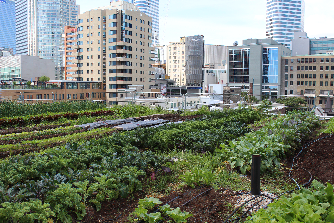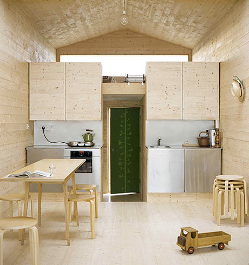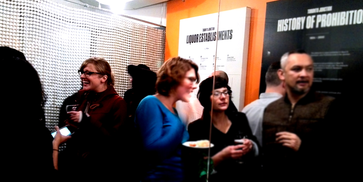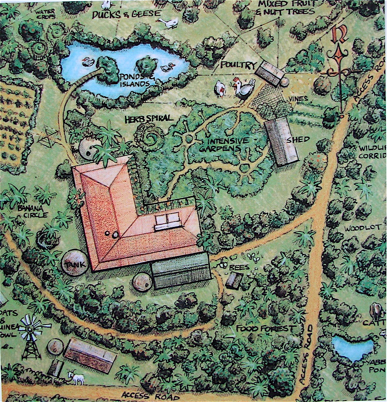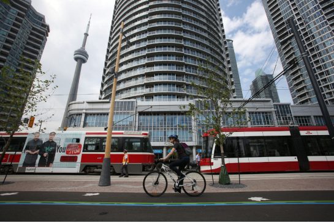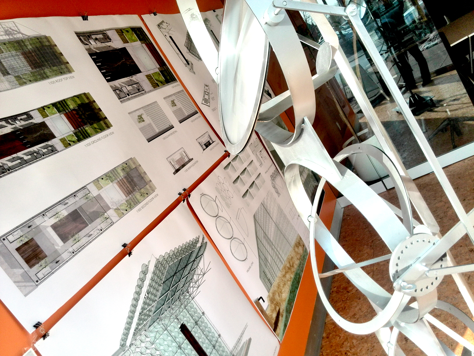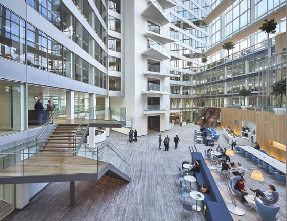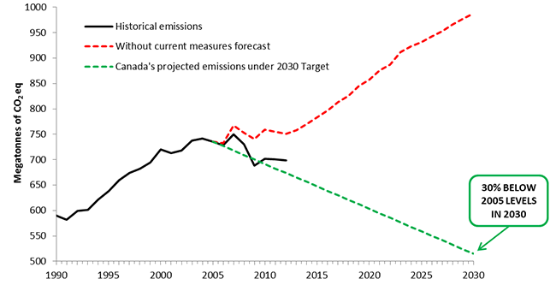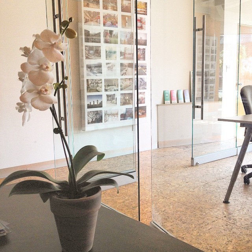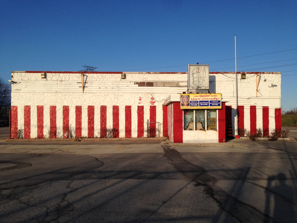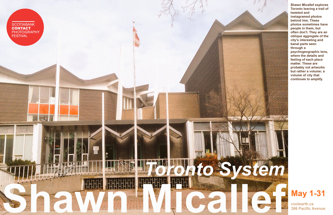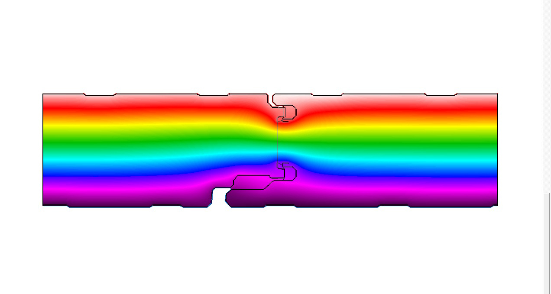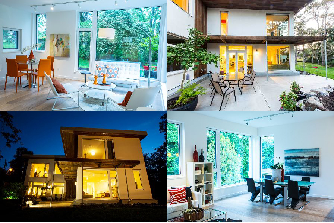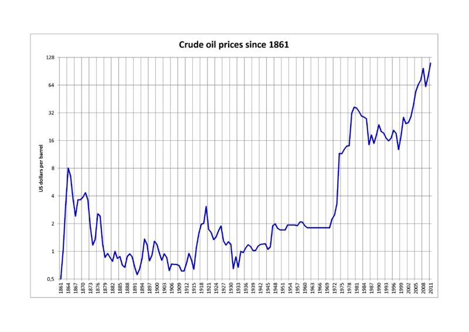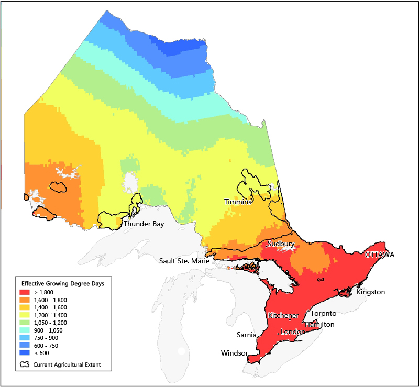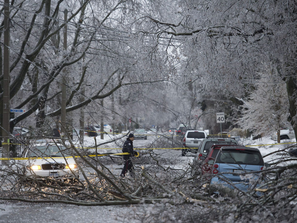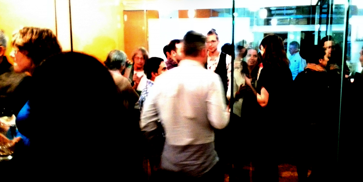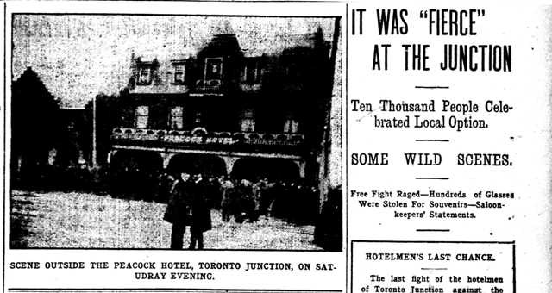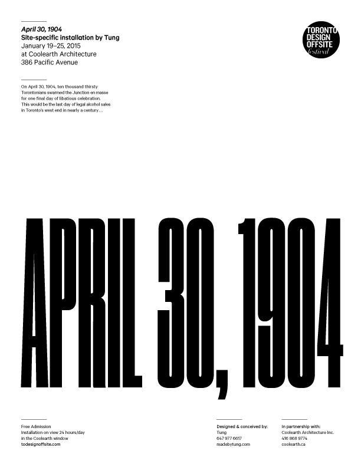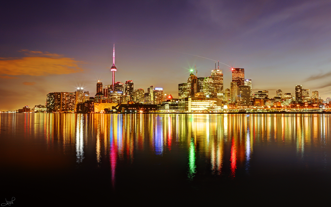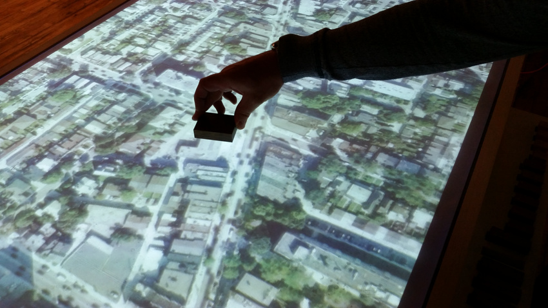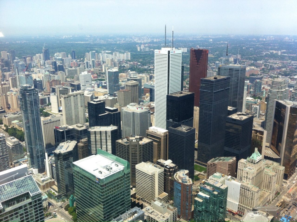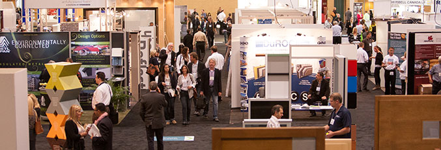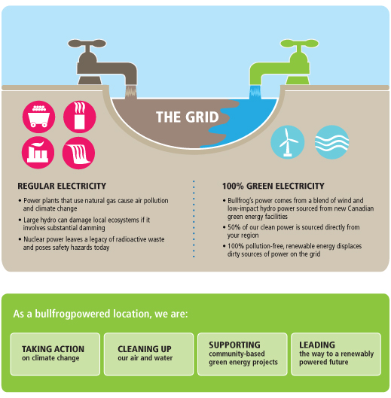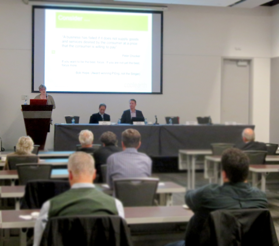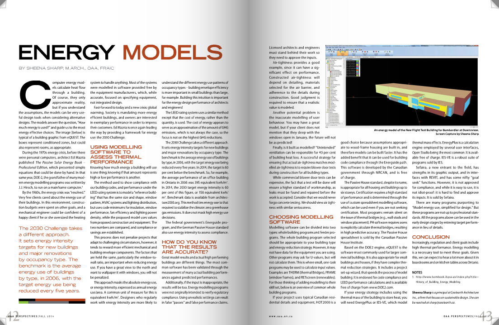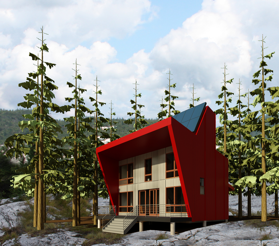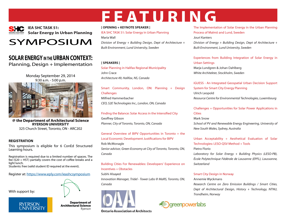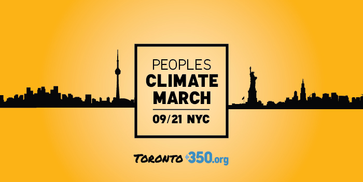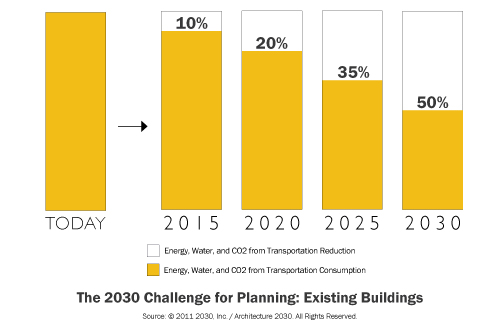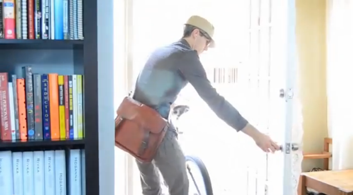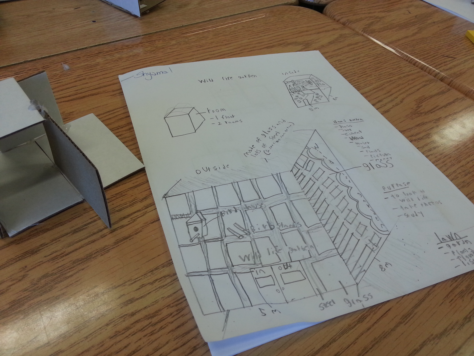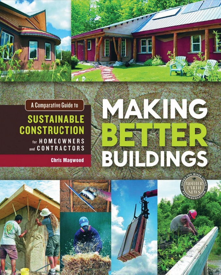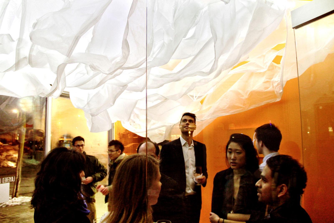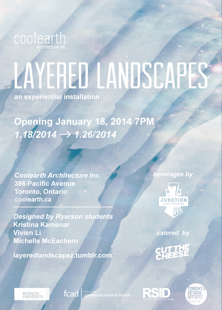Blog
Low Energy Home Construction Update – December 2024
Construction is underway for this single family low energy home, the Pomona House! The client sent us photos of the progress: The ‘Slate Blue’ corrugated metal roofing is currently being installed. The colour nicely compliments the surrounding sky and harmonizes well with the house’s surrounding environment. The image above was taken on a sunny day, […]
Why consider EnerPHit retrofit for your next home?
Home retrofits are becoming more commonplace as society is now more conscious of the impact of climate change, in combination with people’s desire to age-in-place. Technology has evolved and developed to the point where sustainable and energy efficient design practices are more attainable. With all of these factors coming together, home retrofits that aim to […]
Prince Edward County Rammed Earth House – Photo Update
We are pleased to show you photos of the Cherry Valley Rammed Earth house that was completed this past summer. Located in Prince Edward County, the site inspired the design of this minimalist single storey home. The main house and guesthouse are separated by a covered breezeway, which shelters a carport and three-season screened porch. […]
New Low Energy Home Construction Update – Fall 2024
Since 2023, we have worked with a client to design a beautiful 1,100 sf home located in Priceville, ON. The home features elements of passive house design including external insulation in the walls and roof, as well as energy efficient fixtures. We are excited to show you the current status of the build. The two-storey […]
CAGBC ZCB Version 4 is here with big updates!
As of September 30th, registration for CAGBC ZCB Version 3 is now closed and all new projects will need to register for Version 4. This blog post will detail what the CAGBC ZCB Standard is, outline our approach to meeting that standard, provide a few examples of ZCB certifications we have worked on, and outlines the biggest differences between V3 and V4.
Waverly Low-Carbon Retrofit – Upgrading and modernizing a residence in the beaches
The team at Coolearth Architecture Inc. in combination with a dedicated and passionate set of clients and builders, had the fortune and pleasure of working to create a beautiful renovation to a newly acquired home, while also performing a substantial deep-energy retrofit as well as switching to all-electric and getting off natural gas.
A High Performance Wall for the 21st Century: 8″ External Woodfibre insulation with Long-screws
High Performance and Passive house design is based on both rigorous Building Science principles, but also inherited tradition. In this blog post we propose an alterative wall assembly based on first principles: high performance, low-cost, low embodied carbon, durable, efficient use of materials, and flexible.
Design of high performance custom home near Caledon, 2024
We are delighted to share the first round of design images of a new home proposed outside of Caledon, Ontario. The house is situated at the crest of a paddock overlooking a field, barns, valley, and forest.
How Modern Architecture Can Contain the Spread of Fire – Real Life Examples!
On April 19, 1904, at about 8:00pm, a fire began in Toronto that would forever impact building design safety in Toronto moving forwards. ‘The Great Toronto Fire’ lasted less than 9 hours and destroyed approximately 100 buildings, leveling nearly 20 acres of land.
“Developing a plan to make Canada’s new federal housing plan work?” Sheena’s op-ed in the National Observer
Sheena Sharp, a principal here at Coolearth, had an article published today in the National Observer’s opinion piece column about the new Housing Plan the Federal government released last month.
Window Thermal Performance: Comparing High Performance Wood-Aluminum windows with Fibgrelass windows
This blog post grew from a discussion we were having in the office a few weeks ago about the size of the frames in wood-aluminum “passive house” windows compared to fibreglass windows. Based on our analysis the smaller frames of the fibreglass windows when compared to the thick frames of the wood-aluminum windows allow for additional wall insulation which improves the effective performance of the window beyond the stated R-value.
The Junction’s 4th Annual Window Wonderland
Coolearth Architecture is excited to host another mural for this year’s Window Wonderland in the Junction celebration in our window-gallery at 386 Pacific Avenue.
Geoff Christou is now a Certified Passive House Designer CPHD
We are excited to announce that in October, Geoff Christou passed the Passive House Institutes exam to become a Certified Passive House Designer. This achievement means that, in addition to Krupa Patel, Coolearth now has two Certified Passive House Designers on staff.
Prince Edward County Rammed Earth House – Construction Update – Fall 2023
We’re excited to share the latest developments on our rammed earth building project in Prince Edward County, Ontario from our site visit in July and some subsequent photos from later in the summer.
Coniston Non-Profit Seniors – Opening the Elmwood
Coolearth was excited last Friday to be celebrating the opening of the Coniston Non-Profit Seniors Housing “Elmwood” building with the board, local politicians and stakeholders! The Grand Opening of the 55-unit high performance seniors housing project was on Friday September 29th, 2023. The Sudbury Times quotes local MP Marc Serre who attended the Coniston Elmwood […]
Coolearth is Hiring – Intermediate Intern Architect
Coolearth is looking to hire an Intermedia Intern Architect! If you’re interested in sustainability, are an Intern Architect in Ontario, and want to join the team, reach out to us!
Mount Dennis Childcare Centre – Construction Update
We’re excited to share the latest developments on the Mount Dennis Childcare Centre for the City of Toronto. This post includes photos from multiple site visits from September 2023 to January 2024.
First 3D views of minimalist Custom High Performance Home in Toronto
We are excited to share with you the first 3D views of a custom high performance Toronto family home that is getting ready to begin construction. The custom home is both energy efficient and minimalist: uniting the client’s twin goals of building a finely-tuned and efficient home for their family and lifestyle, as well as a beautiful simple expression of their aesthetic values.
Prince Edward County Rammed Earth House – Construction Update – February 2023
In the first week of February the pre-fabricated roof was installed on the Prince Edward Country custom high performance rammed earth house. Considering that construction began in September, the walls were completed in December, and the roof has been installed in the first week of February, construction is moving along very nicely!
With sadness we share the passing of Martin Poizner
Coolearth’s long-time partner and mentor, Martin Poizner passed away peacefully on January 28th. We offer our sincerest condolences to Helen, Tracy, Rob, Martin, Murray, and Miriam. Martin and Sheena met while advocating for small firms at the Ontario Association of Architects and formed a long-term bond, and together with Lou Ampas founded Coolearth in 2008. […]
Prince Edward County Rammed Earth House – Construction Update – December 2022
Progress is being made on the custom stabilized rammed earth home that Coolearth designed in Prince Edward County, Ontario. Considering that construction only began in September, and this site visit was at the end of December, things are moving along very well.
Sammon Passive House Featured in Canadian Architect
The Sammon Passive House deep energy EnerPHit renovation was featured yesterday on Canadian Architect. The article highlights the strategies we used to achieve Passive House certification, as well as makes the case for why deep energy retrofits can play such an important part in helping Toronto achieve it’s climate change and Net Zero Existing Buildings […]
55-unit Non-Profit Seniors Housing in Coniston nearing Completion: Photo Update
What a change from a year ago, when the site work was just starting for the Coniston Seniors Housing project (see our previous blog post on Coniston here). Below is a brief description of the project and a selection of in-progress construction photos showing the 5-storey building nearing completion. This building is a low-carbon, high […]
The Junction’s 3rd Annual Window Wonderland
Coolearth Architecture is excited to host a mural for this year’s Window Wonderland in the Junction celebration in our window-gallery at 386 Pacific Avenue. The mural is still in progress, but we will share photos and a link in this blog post when it is completed. The artists we are hosting are Stephanie Avery and […]
Sammon House receives Passive House EnerPHit Classic Certification!
We are very happy to announce that the Sammon Passive House, the progress of which we have been documenting on this blog (here and here) has just received Passive House EnerPHit Classic Certifications. As far as we know, this is the first home in Toronto to receive EnerPHit Passive House Institute certification. Congrats to the […]
Sneak-peek at some in-progress designs for a Teahouse and Meditation Space
Architectural design is about iterating and testing new ideas to see if you can find a creative, pragmatic, beautiful solution given the myriad constraints of the project. Today we are going to share some in-progress 3D visualizations for the bar, kitchen, and lounge areas of a teahouse and meditation space we are designing for a […]
Passive House Condo in Whitby – Green Living in the GTA
A New Environmentally Conscious Condo Building Targeting Passive House Certification Built to achieve the Passive House standards of environmental design, Rossmont condos are setting the bar for what an urban dwelling can and should be in 2022. Eco-concious multi-unit housing! Rossmont achieves Passive House via a highly energy efficient envelope and windows, air-tight construction, improved […]
High Performance Rammed Earth Home – Prince Edward Country – Construction begins this week!
We are excited to announce that a project we have been working on in Prince Edward County is about to begin construction: a high performance rammed earth home. The project is the result of a collaborative integrated design process and exemplifies our goal of working closely with clients and Builders to realize the maximum potential […]
Building Code Change to allow Single Stair Residential Buildings up to Six Storeys
A Co-signed Letter to the Ontario Association of Architects Housing Affordability Task Force Ontario architects have come together to write an open letter requesting an update to the building code. They ask that the Canadian Commission on Building and Fire Codes permit a single egress stair for residential buildings up to six storeys. The proposed […]
Appel De Candidature
Experts pour informer le développement du code national du bâtiment en égard à la conception de murs extérieurs innovants. Avec l’innovation dans le monde de la conception de murs extérieurs, il est désormais nécessaire de revoir les fondements qui supportent le code du bâtiment ainsi que le design favorisant des basses émissions de carbone afin […]
Call For Experienced Architects
Expert architects wanted to inform National Building Code development on future wall design As innovation occurs in the field of wall design, research baselines supporting the Building Code and low carbon design require updating to reflect current practices. As part of a research project from the NRC, this is your chance to contribute your knowledge […]
Canadian Architect: Who should be our climate change Prime Minister?
Sheena wrote an article this month about the Canadian Election and Climate Change for Canadian Architect magazine. See this months Canadian Architect magazine, or check out the article online at “Who should be our climate change Prime Minister?” “Our current Prime Minister is our COVID Prime Minister. The next Prime Minister will be our climate […]
Groundbreaking on the Coniston Seniors Housing apartment
This past week Sheena was in Coniston to celebrate the Groundbreaking of the 55-unit Coniston Seniors Non-Profit Housing complex. Sheena was worked with the community since 2013 to see this project realized, so it was a very exciting moment! We are happy to be working with the CMHC who provided $18 million in loan funding […]
Mariposa Hospice – Photo Update
Having the choice of where to spend the last days of life is a valuable consideration for many of those in palliative care. Hospitals often lack the comfort of a patient’s own home and yet, homes lack the support and ready assistance that a hospital provides. The Mariposa House Hospice offers 5 residential beds for […]
New Article In Canadian Architect Magazine: Toronto 2030 District: What will it take to decarbonize building operations?
Canadian Architect Magazine has published a new article, written by Coolearth’s Principle Sheena Sharp, discussing her work with Toronto 2030 District on 2050 goal-making for decarbonizing building operations. At the forefront of solutions Sheena addresses, “the era of burning cheap natural gas in buildings must end”. Sheena has been working on the Toronto 2030 District […]
Editorial: Should Canada have an Indigenous Governor General?
The following editorial was written by Sheena Sharp on February 18th: Should Canada have an Indigenous Governor General? As a representative of the Queen? I have never been an advocate of getting rid of the Queen as our head of state, NOT because of tradition, but because the rest of the system works fairly well […]
Construction Update on Mount Dennis Childcare Centre
Construction of the City of Toronto’s new Net-Zero Energy Childcare centre in Mount Dennis is well under way. Right now the contractors are in the ground working on the foundations and basement slabs and it seems like a good time to share a selection of photos showing progress over the last month. You can see […]
Mariposa House Hospice Construction Updates
We have been visiting the Mariposa House Hospice over these last few months as construction progresses, and wanted to share a few of the pictures as it near completion. While COVID did create some delays and difficulties for the team, everyone has pulled together to realize this very important project. A hospice is almost like […]
Mariposa House Hospice: A Space for Care and Comfort
Having the choice of where to spend the last days of life is a valuable consideration for many of those in palliative care. Hospitals often lack the comfort of a patient’s own home and yet, homes lack the support and ready assistance that a hospital provides. As the first compassionate care home in Orillia, the […]
How much will my home cost: Estimating Construction Costs for a Custom Home or Passive House in Ontario
Beginning a new custom home or a renovation is a huge undertaking and can be quite overwhelming, especially when money is involved! It is often the biggest purchase in people lives. We have made this blog post to help potential new custom home clients in Ontario get a sense of how much it will cost […]
OAA HQ Retrofit Update in Canadian Architect Magazine
The OAA Headquarters recently underwent a retrofit to make it Net-zero. Canadian Architect has published a new article, written by Kathleen Kurtin about the project. The OAA Headquarters Net-zero Carbon Retrofit is near and dear to Coolearth’s heart because Sheena Sharp, Coolearths Principles was a key member of The OAA Building Committee, who initiated and […]
Mount Dennis Childcare Centre – Net-zero Carbon, All Electric Building
To be the first Net-Zero childcare to operate in Toronto means setting a strong precedent for future childcare centres. Following the criteria outlined by the CaGBC and Toronto’s ambitious framework report, Mount Dennis achieves its Net-Zero standard by using a culmination of different passive design strategies, airtight construction, and an extensive renewable energy system. It […]
Sammon Passive House: Shaping up
Home Energy Retrofit in Ontario using Passive House Design Principles We are excited to share some in-progress construction photos of the Sammon Passive House. Starting with a fairly typical detached-home in Toronto, the team created substantial increase in energy efficiency, airtightness, and occupant comfort. The Sammon Passive House is an example of how Passive House […]
Architectural Conservancy of Ontario – Buildings as Resources: Material Conservation & Sustainability Symposium
We are excited to announce that Sheena Sharp will be a panelist on the Buildings as Resources: Material Conservation & Sustainability symposium being hosted by the Architectural Conservancy of Ontario on April 25th, 2020. Questions which the panelists are being asked: “What if saving and reusing materials was normal? What happens to demolition materials? Can […]
“I Want to Be the One to Walk in the Sun” Art Exhibit
Coolearth is proud to be hosting an art exhibit as part of the DesignTO Festival taking place January 17-26, 2020 of artist Jayne Grigorovich’s work. You can get tickets to the opening reception at the evenbrite page here: https://www.eventbrite.ca/e/i-want-to-be-the-one-to-walk-in-the-sun-tickets-87636191207 Below is the artist’s write-up: ‘I Want to Be the One to Walk in the Sun’ […]
Climate Strike event!
With the commencement of the #globalclimatestrike, Coolearth Architecture Inc. participated in the strike on Friday, 20 Sept. 2019. Our Coolearth team along with the principal Architect Sheena Sharp showed great enthusiasm. We came out of our office, stopped work, did not answer emails/ telephone calls and advocated the cause. We challenged other Architects of […]
Coolearth strikes!
Get off Gas!! Yes, that’s our pledge in support of the #globalclimatestrike taking place this September. Highlighting the urgency of cutting carbon emissions, the young Swede and climate activist Greta Thunberg, sailed from England to NewYork rather fly, making it a zero-carbon journey. So a 16-year old can, why can’t we take a stand? Though […]
Why Strike??
Introduction Climate change is one of the most important environmental issues of our time. Climate change is caused by the increase in concentrations of Greenhouse Gases (GHGs) in the atmosphere. These are primarily due to human activities such as the use of fossil fuels or agriculture. The climate crisis is an emergency and we demand […]
Coolearths’ Sammon Passive House Tour: Passive House Canada Conference 2019
We are excited to be working with Passive House Canada to offer a tour of the Sammon Passive House while it is under construction as part of the second annual Passive House Canada Conference which will be taking place at University of Toronto (Scarborough campus) October 17-18, 2019. The Sammon Passive house will be one of the […]
Climate Strike 2019
The climate crisis is an emergency and we need to protect our planet!! In September, people are walking out of their homes and workplaces to join youth-led #ClimateStrike actions demanding that leaders respond to this emergency. The time has come for multi-generational action against climate breakdown. We must follow alongside the youth who have been […]
Sammon Passive House – Toronto
This is our first home renovation on-track to receive Passive House Certification in Toronto. We are targeting Enerphit Certification from the Passive House Institute. The house is 276m2 GFA (2,965sqft) detached house will be the first to be Passive House certified in Toronto. Located in the Danforth, east end of Toronto, this full renovation and […]
Sheena – Panelist at Ontario Heritage Conference 2018
June 7-9th, 2018 — Sheena Sharp, a principal at Coolearth, will be in Sault St. Marie this Thursday and Friday as part of the 30th Annual Ontario Heritage Conference 2018. Sheena is participating in a roundtable discussion with John Stephenson, Catherine Nasmith, Andrew Pruss, entitled: “Landmark not Landfill – Retrofitting our Cultural Heritage Buildings”. The panel […]
City of Toronto’s first Net-zero Childcare Facility – Mount Dennis Childcare Centre
Coolearth Architecture, in joint venture with CS&P Architecture is working on an innovative Net Zero Energy childcare facility for the City of Toronto. It is to be located at 1234 Weston Road, within the Mount Dennis area, at the corner of Weston Road and Glenvalley Drive. The building is designed to be Net Zero Energy […]
Coolearth Interviewed on Net-zero Design
The Coolearth Architectures team was interviewed by Host Craig Riddock, of “Shut Off That Noise”, about net-zero carbon architecture a design. “Shut Off That Noise” is a series of interviews about makers of art, music, design and architecture about the nature of their work and their creative process. “In this episode, Craig interviews Architect Sheena […]
Community Building Community: The Seventh Day Adventist Church
Coolearth was hired to build a new church for 138 parishioners on a property in Machar Township, a 2-hour drive south of Sudbury. The new building is fashioned with a well-lit foyer, a sanctuary that includes a full-immersion baptismal font – the grand feature of the church – and because the church stressed the need […]
Breezeway House – Permaculture Design
Working closely with the clients for the Breezeway house, who have a passion for wildlife, birds, and nature, has been a great job. We have just completed the first phase, the Permaculture Masterplan for the site. See below for some images from the final masterplan document. Through observation, mapping, and integrated design strategies we created […]
Green Ontario Fund – Rebates Available
The Ontario Cap and Trade Carbon program is up and running and almost $500-million is being invested in rebates for energy efficiency upgrades for Ontario homeowners. In this blog post we will give a quick overview to people in Ontario looking to perform Energy Retro-fits and improve energy efficiency and comfort. With rising electricity costs […]
Building Show 2017 Follow-up: Net-zero Retrofit
Thank you to everyone who made it out to the Seminar Sheena Sharp gave on Thursday, November 30th, entitled: Net-Zero Upgrade to an Existing Semi-Detached House – Construction Follow-up. There were many more architects in attendance this year’s talk. This is good news, as it shows that the discussion of sustainability is reaching further into […]
Building Show 2017 – Seminar
We are getting excited — this Thursday, November 30th, Sheena Sharp, a principal at Coolearth Architecture, will be presenting a Seminar as part of the Building Show 2017. If you are interested in attending, please let us know, we have a few complimentary tickets for the seminar. Otherwise, we hope to see you there! […]
Green Energy Doors Open 2017: Net-zero Energy Retrofit – Tour
We are currently completing the energy retrofit of existing semi-detached home in Toronto, so that it will be Net-zero. This house will act as a case study and demonstration that it is possible to retrofit existing homes (single-family homes are a major contributor to Ontario’s Greenhouse Gas Emissions) in our climate. We invite you to […]
Buyers vie for Mid-century home by Coolearth Architecture Partner
Coolearth Architecture Partner Martin Poizner’s work was recently the focus of a Globe and Mail article (see here) about a bidding war on a unique modern home in Rosedale. The Globe and Mail Article had this to say: “In the late 1960s, Sotak & Poizner Architects earned a Canadian Housing Design award for the design […]
High Park Reno – Modifying standard practices to reduce thermal bridging
The High Park renovation is fully underway, and we had pushed the contractor to modify some of his standard practices to reduce thermal bridging. The original house had no insulation and was built with hollow clay bricks. We are adding a stud wall to allocate Closed Cell Spray Foam insulation (ccSPF) by offsetting it from […]
High-Performance House in Parry Sound almost complete
The High-Performance house is almost complete, only counter tops, vanities and final details are missing. The electrical and mechanical systems are fully functioning and we are just waiting for the final inspection from the township to get the occupancy. Some landscaping has already started to happen. Here are some pictures of the empty house:
Breezeway Passive House in Richmond Hill – Passive House, Net Zero and Permaculture
We are working on a very exciting custom home project in Richmond Hill targeting Passive House Certification. The 3300-sqft multi-generational house is designed to be durable, energy efficient, comfortable, bright, and regenerative. The house is a bungalow, with easy access to the house and yards via ramps, making it possible for residents of all ages to use […]
Expert Witness Architect
Increasingly we find ourselves called upon to act in disputes that arise on work executed by others, either to help explain the issues to the Court in a litigation support role, or to mediate in finding ways to resolve differences, and avoid costly litigation. An Expert Witness Architect is an Architect that can provide their […]
Opening Reception for “Night Vision” – Contact Photography Festival
Thank you to everyone who joined us for the Opening Reception of the show “Night Vision”, an exhibit by Richard Kuzniak as part of the Contact Photography Festival. The show will be up until May 31st — if you weren’t able to make it or would like to stop by and see it!
High Park Reno: Underpinning Completed
This project is around the corner from our Junction office. The design has been completed a couple fo months ago and construction commenced right away. We visited the site and took some pictures of the completed underpinning. The crew made such a good work that the concrete floor will not be covered but polished and […]
High Performance House near Parry Sound close to completion
The High-Performance house near Parry Sound is in its final stages. The snow has melted, the lake has no ice, and the crew is working hard to hand over the house to the homeowners by the end of May. The cladding is 75% up and the house is starting to look like what we envisioned. […]
Passive Survivability – Building Design for Resilience and Safety
Passive Survivability is a term coined by Building Science expert Alex Wilson, which he defines as “maintaining livable conditions in the event of extended loss of power or interruptions in heating fuel.” Alex, came up with the idea after Hurricane Katrina in New Orleans, observing how modern un-powered, un-serviced buildings overheated while traditional architecture remained […]
Night Visions – Contact Photography Festival 2017
UPDATE: blogTO has featured “Night Vision” as one of the 20 must-see exhibits of the Contact Photo Festival — check out the full list here: http://www.blogto.com/arts/2017/04/contact-photography-festival-toronto-2017/ Coolearth Architecture is pleased to once again take part in the annual Scotiabank Contact Photography Festival, which runs throughout the month of May. This year we are featuring the photography […]
Coolearth – Sustainable Architecture at the Green Living Show
This past weekend the Coolearth team was at the Green Living Show. Thank you to everyone who came out to the show — there was a lot of very interesting conversation! After Sheena’s seminar on how homeowners can retrofit their houses to be Net-zero Carbon there were so many people around the booth — we apologize […]
Blower Door Testing on Net-zero Toronto Semi-detached Retrofit
Yesterday the Coolearth team conducted a Blower Door test on the Net-zero Toronto Semi-detached Retrofit project during the construction phase to identify any major air leaks. By doing the Blower Door test mid-construction we are able to work with the contractor to solve problems before we get to far into the process. This saves money […]
Visit us @ the Green Living Show, April 7-9th
We invite you to join us at the upcoming Toronto Green Living Show on April 7-9th at the Metro Toronto Convention Centre. Coolearth Architecture’s booth is 1546. At the Green Living Show we will be sharing a plan to make your home Net-zero in five years. Homes in the GTA use a substantial amount of […]
High Performance House Progress
This high-performance house is starting to feel warmer, even though the winter remains! After all the wiring and pipes were finished, the blown fibreglass was installed. The installers were very careful filling up all the gaps between the pipes and cables. They tested the density of the blown fibreglass in certain areas to ensure that […]
Ontario Energy and Water Benchmarking has been Implemented!
At Coolearth we began calling for the Energy and Water benchmarking almost three years ago, so it is heartening to see it implemented last week. At that time we thought the most likely initiative would be via the City of Toronto, but since then Toronto partnered up with Ontario to implement a province-wide policy. We […]
A Practical Approach to Climate Change
This Winter Sheena Sharp published another article in the “In Touch” magazine by the REIC (Real Estate Institue of Canada) on “A Practical Approach to Climate Change”. The text is reproduced below. The Toronto 2030 District is a program created by Architecture 2030, a non-profit think tank looking at how our buildings can meet the challenge […]
Pembina Institute unGALA 2017
Sheena was at the Pembina Institute’s unGALA last Thursday. It was held in he Fermenting Cellar in the distillery district: a beautiful example of post-and-beam architecture. The theme was “Cowgirls and Cowboys ride herd on climate policy“ and there was certainly a lot to talk about what with an unusually mild — and grey […]
Toronto Offsite Design Festival – Best in Festival: New Work for Ojibway Quillwork
It is with great delight that we announce that artist Tracey Pawis of the Gzaagin Art Gallery who exhibited her work at Coolearth last week as part of the Toronto Offsite Design Festival has won the Best In Festival Award for new work! The piece that won was a stunning 12″ diameter quill box depicting a […]
Interior Design & Interior Renovations
“Thank you for all your hard work. We have really enjoyed the process with you and we are pleased with the final plans. You are truly professionals and very knowledgeable in your field, and it has been more than pleasant dealing with you and your firm throughout.” Quote from the owners of this house. If […]
Colleen receives LEED AP Certification
We are proud to announce that Colleen, a member of the Coolearth Team is now a LEED Approved Professional in Building Design and Construction! LEED is a green building rating system used in over 160 countries. There are almost 8,000 LEED certified or registered buildings in Canada. The image below from the LEED site hints […]
OAA Building – Net-zero Carbon Retrofit
The Ontario Association of Architects began a project to retro-fit their own headquarters in Toronto to make it Net-zero Carbon in March 2014. As a member of the Sustainable Built Environments Committee of the OAA, Coolearth principle Sheena Sharp has been involved in conceptualizing the need for the project, as well as guiding it’s direction which aims […]
Wood Burning Stove with Thermal Mass and Update Pictures
“ This house will have a very cool wood burning stove (forgive the pun). It has a closed combustion chamber with a direct vented intake that will use exterior air for combustion, thereby retaining an airtight envelope: a key element in passive house design. But the thing we are most excited about is that […]
Coolearth Architecture at IIDEX 2017
Last Wednesday and Thursday Coolearth was at IIDEX and Construct Canada. We had a booth with the Passive House Canada team and gave two seminar talks to the audience as part of Construct Canada. The energy at the conference was great and we met and chatted with so many interesting people. The major take-away is […]
Ojibway Quillwork – Toronto Offsite Design Festival 2017 – Opening Reception
As part of the Toronto Offsite Design Festival 2017 we invite you to see Boshdayosgaykwe Pawis’s work from the G’zaagin Art Gallery’s work at 386 Pacific Avenue, Coolearth Architecture from January 16th to February 16th. G’zaagin Art Gallery resourcefully uses all of its materials, and finds creative ways for people to experience natural products. The quill […]
Making Net-Zero Commercial Buildings a Reality – @ Construct Canada
This Thursday Sheena Sharp, a principal at Coolearth, and Trevor Nightingale, the Program Leader, High Performance Buildings at National Research Council will present a seminar entitled “Making Net-Zero Commercial Buildings a Reality”. From the Construct Canada Website: For the early adopters, it is typically not a simple ROI but rather there are often less tangible […]
High Performance House – Construction Photos
The construction of a clients high performance house, near Parry Sound is coming along quickly! The walls and roof are up and the enclosure will be protected soon to receive the upcoming winter weather. At this stage, when the walls and roof are being constructed, it is exciting to see the design becoming […]
Visit Coolearth at Construct Canada
Coolearth will be presenting a seminar on our net-zero conversion of a semi-detached residential building as well as hosting a booth as part of the Passive House Canada Pavilion on November 30th. Our seminar will take place on November 30 from 9-10:15am. Look for us in the South Building (code w300). The brief for the […]
SBE16: Toronto – Arborus Consulting – Low Carbon Heating using Off-peak Electricity
The second post in our series re-capping the Sustainable Built Environment Conference September 19th and 20th in Toronto will feature a presentation by Arborus Consulting group’s R. Hutcheson, S. Jorens, and D. Knapp on “Low carbon heating for commercial buildings using grid-supplied electricity during Off-peak periods.” It is a very fascinating idea that holds a lot of potential (as our notes […]
SBE16: Toronto – Pamela Blais – Land Use Planning: Getting Serious About GHG Reduction
We were happy to attend the Sustainable Built Environment Conference September 19th and 20th in Toronto. There was so much material and interesting ideas that we decided to do a series of blog posts re-capping the presentations. The first post is on a talk that Pamela Blais, of Metropole Consultants gave entitled “Land Use Planning: Getting Serious […]
Net-zero Upgrade to Toronto Semi-Detached House
Ontario’s climate action plan seeks to improve the energy efficiency and performance of buildings in order to reduce Greenhouse Gas Emissions. The province has identified that we need to take all buildings to Net-Zero or near Net-Zero Energy Use. This means upgrading the leaky, badly insulated homes which pre-dominate much of Toronto and were built […]
Green Energy Doors Open 2016 – Thanks for Coming out!
Thank you to everyone who made it out to the event we hosted as part of 2016’s Green Energy Doors Open. We were overwhelmed with interest and ended up giving three seminars instead of the planned two! We hope everyone found the seminars informative and helpful. A blog post on the event by Craig Stephens of the […]
High Performance House near Parry Sound
Construction has begun on the high performance house near Parry Sound that Coolearth designed. The house is a 2200 sqft permanent residence for a couple looking to move to their dream property on a lake near Parry Sound, Ontario. The houses of Frank Lloyd Wright have always thrilled the couple and they have been able […]
Green Energy Doors Open Climate Action Showcase Kicks Off on September 9th
Green Energy Doors Open Climate Action Showcase Kicks Off on September 9th Visit Events Across Ontario on September 9th, 10th, and 11th Sustainable energy and sustainability initiatives will be the focus for many Ontarians on the weekend of September 9 to 11 during Green Energy Doors Open. Thousands of people are expected to visit the […]
German Certified as Passive House Designer
The Coolearth team is proud to announce that German Vaisman has been certified as a Passive House Designer in Toronto. We look forward to continuing to work with clients in Ontario, Toronto, and Cottage Country to design and supervise the construction of Passive Houses. To learn more about Passive House design in Ontario and our […]
Decarbonizing the Operation of a Building
This past July an article Sheena wrote was published in the “In Touch” magazine by the REIC (Real Estate Institue of Canada) on “Decarbonizing the Operation of a Building” (pdf). The article is reproduced completely below. Decarbonizing the Operation of a Building by Sheena Sharp We have all heard about the need to stop climate […]
PHPP now accepted for SB-12 Compliance
This post is a follow-up to the previous post on the changes to the SB-12. The OntarioPH team including Sonia Zouari, Andrew Peel, Greg Labbe and our own Sheena Sharp submitted a change request to the Ontario Building Code to allow for the PassiveHouse Planning Package (PHPP) — the software used to design to PassiveHouse standards which we […]
Net-zero Upgrade to Toronto House – Case Study and Progress Report
Coolearth Architecture welcomes you to come by our office as part of the 2016 Green Energy Doors Open. On Saturday September 10th from 11am to 5pm, we will share our progress to-date on making Toronto semi-detached homes Net-Zero buildings. We will present two one-hour seminars, at 11am and 4pm, hosted in our office at 386 Pacific Avenue. […]
Coolearth Summer Retreat
Last Thursday the Coolearth team held their Summer Retreat at our Parry Sound office. It was a brilliantly sunny and hot day on Georgian Bay as we gathered for the retreat. We discussed how the year had gone, what was on each of our plates, shared ideas, and brainstormed for the future. These retreats are important […]
Repost: OBC Stop the Foot Dragging on Air Leakage Testing
Our friends over at Blue Green Group made a post recently that highlighted how air leakage in high performance homes should be more closely integrated into the Ontario Building Code’s SB-12 Section, as well as how more training amongst professionals and builders is needed to implement already existing technology and techniques for air tightness. See […]
Occupant Behaviour and Net-zero Design
The focus of this blog post is on how occupant behaviour effects designing buildings for net-zero. The topic of user-behaviour and net-zero design came up when we were analyzing the Passive House Planning Package (PHPP) energy modelling software for a net-zero energy envelope retrofit project this week. We noticed that the clothes dryer used close to 20% of […]
Changes to Ontario Building Code SB-12
New changes in the Supplementary SB-12 “Energy Efficiency for Housing” section of the Ontario Building Code were announced on July 7, 2016. These changes, which come into effect January 1st, 2017 and include: – New prescriptive compliance packages that provide minimum 15 per cent energy efficiency improvement over existing packages – Drain water heat recovery units […]
Passive Solar Design in Ontario
Passive Solar Homes are gaining popularity once again, having first emerged into general public consciousness in the 1970’s. Defined succinctly by the US Department of Energy: passive solar design takes advantage of a building’s site, climate, and materials to minimize energy use. In a “heating climate” like ours, where the major demand on the buildings […]
Ontario’s Climate Action Plan and Homes
“Climate change is a fact in our daily lives — raising the cost of our food, causing extreme weather that damages property and infrastructure, threatening outdoor activities we love, and melting winter roads that provide critical seasonal access to remote northern Indigenous communities. It affects every aspect of our lives, so it is our collective […]
Frank Llyod Wright Inspired Parry Sound Cottage
At Coolearth we are currently working with a couple to build their retirement home just outside of Parry Sound. The clients were attracted to Coolearth because of our sustainable specialization as well as portfolio of modern homes. At the first design consultation they brought arm fulls of books on Frank Llyod Wright’s houses: and we […]
The Goal: Zero Greenhouse Gas Building, A Manifesto
Getting to the right vision, and expressing it simply, is not easy. Zero Green House Gas Emissions (GHG) is the right vision for us, because it says what we need to accomplish most succintly. 1.) Do we care about all Green House Gases? Yes. Therefore we need to stop burning gas entirely, starting now. The […]
Opening Reception for Contact Photo Festival – This Saturday
The opening reception for “On Toronto’s Water” is fast approaching this Saturday. Just a reminder that you and a guest are cordially invited to the Opening Reception for Toni Skokovic’s “On Toronto’s Waters” photography exhibition as part of this years Contact Photography Festival. The opening is May 7th from 6-9pm at Coolearth’s office and storefront gallery at […]
Sheena at Canadore College: on the Future of Sustainable Design & Carpentry
Yesterday Sheena Sharp, a principal at Coolearth, spoke to students at Canadore College’s pre-Carpentry class about how the trade will be changing in the coming decades to meet the challenge of sustainable design. The “typical” CMHC house construction techniques are being replaced or improved to include more considerations of energy efficiency. Some of these changes […]
On Toronto’s Water – A Guest Post by Toni Skokovic
Toronto’s lakeshore and ravines hide endless possibilities for recreation and enjoyment of nature’s beauty. Ancient waterways and trading routes, Toronto’s waters are now a stage to an ever evolving landscape, shifting under and shaping the cycles of urban development and conservation efforts. In this process, we are left with landscapes, grand and intimate, in the […]
Annual Ontario Natural Building Conference 2016
On Saturday, amidst the old-growth forests around Camp Kawartha, we attended the Annual Ontario Natural Building Conference. There were many interesting speakers and presentations on natural building techniques and methodologies. The event was held in a straw-bale structure that is part of the camp. Below are some notes from the conference: Opening remarks by […]
Georgian Bay Biosphere Reserve — the world’s largest freshwater archipelago
This week the Georgian Bay Biosphere Reserve, a collaborator of Coolearth, has done a guest post for our blog on the important work they do. Together we want to bring awareness to the great beauty and vital importance of this UNESCO site. Photo by: Kenton Otterbein Georgian Bay Biosphere Reserve (GBBR) is an area of 347,000 […]
Designing for Future Ontario Climates – Homes and Cottages
Map showing the extreme daily maximum temperature change in degrees Climate change is topping national, provincial, and municipal conversations these days: and for good reason. The fast few years have been the warmest on record (“NASA, NOAA Analyses Reveal Record-Shattering Global Warm Temperatures in 2015“) and the perils of business-as-usual become apparent. Ontario is implementing a Cap and […]
Paper as Insulation
At the firm as part of our conversation around insulation types, one of the Principals, Marty, mentioned that we have been using newspaper to insulated walls for hundreds of years. Indeed if anyone has done a renovation or addition to a home in Toronto from the early 1900’s, they might have found old newspapers still […]
Winter Stations and the Issue of Comfort in Homes
Yesterday German, Coolearth’s Building Science Specialist, went with some friends to check the winter stations design contest at the Beaches. This competition explores a winter design for the life guard stations that are not used in the winter with the goal of providing protection from the weather and in some cases providing a warm up […]
PassivHealing
We are excited today to share a guest post by Nabia Majeed, on her thesis work at the University of Toronto around healing environments. Nabia participated in the Passive Building Show at Coolearth Architecture in the Fall of 2015. Nabia Majeed is a Master of Architecture graduate from the University of Toronto who completed […]
Reframing “Sustainable” Payback: Cost or Comfort?
A common element in Sustainable Design is projected payback period. Payback is in this sense defined as cost savings in dollars that the sustainable measure will have over the long term, i.e by using less electrcity or natural gas. Here is an example of a typical pay-off calculation: If the typical home is 1500 […]
MAGICBOX Installation up this week for Toronto Offsite Design Fesitval 2016
Tonight is the opening reception for the installation entitled “MAGICBOX”, as part of this years Toronto Offsite Design Festival. Swing by to see the work, meet the artists, and enjoy snacks and refreshments! January 20th 7-9pm is also the Junction wide reception with over 14 other artists and designers installations. MAGICBOX is an installation exploring […]
MAGICBOX – Window Installation for Toronto Offsite Design Festival
In 9 days the Toronto Offsite Design Festival will begin, and once again Coolearth is hosting a window installation. See our previous years installations here, and here. We’re happy to be hosting MAGICBOX, and installation exploring how the world of “smart devices” still remains in an old paradox of flat, rectinlinear screens and boxes, […]
Mud and Rammed Earth Structures
At the firm recently we have been discussing the embodied energy of the materials we use to build (see our post two weeks ago, on the Greenhouse Gas Emissions of various types of insulation). Because, while the operation of the building (heating, lighting, cooling, and other plug loads) constitutes the lion’s share of emission over […]
Happy Holidays from Coolearth
Coolearth wishes to extend their thanks to all of the clients, engineers, tradespeople, architects, and everyone around the world a Happy Holidays! At the firm we designed these giant pop-up cards with the words Peace, Love, and Joy, in order to celebrate what is truly great and important in our lives. Politicians and […]
Passive House Open House at Humber College
Coolearth’s Sheena Sharp was at the Passive House: Research Partnership Forum at Humber College on Tuesday December 1st. It was a great event and Sheena had a lot to say about it. We’re looking forward to working with Humber, Andrew Peel, and the others we met. More information about the event can be seen here: […]
Sustainability of Typical Insulations, by Material
Sustainable architecture encompasses the energy a building uses, as well as the materials used. Any reduction in Greenhouse Gas emissions required to product a building will contribute to the global effort to fight climate change, immediately. This is the idea of doing things efficiently: accomplishing the same task with less energy allows us to either store, or […]
Thank you to Everyone who came out to our Roundtable last night!
A big thank you is necessary to everyone who came out to the Roundtable on Tuesday to Meet Ontario’s Next Generation of Passive House Designers. Students from Ryerson, Waterloo, and Humber College, as well as industry professionals (Contractors, Material Suppliers, Energy Consultants, and Architects) from across Ontario came together to listen to students presentations on […]
Welcome Melissa
The Coolearth team is happy to welcome Melissa to the firm. Melissa is an intern architect who has studied at the University of Waterloo. Her work can be seen at http://melissashea.ca. We look forward to working with her! 🙂
Combining Renovations and Additions with an Overall Energy Efficiency Upgrade on your Home
Many of our clients own detached or semi-detached homes in Toronto from around the WW2 era and are looking to either renovate or add an addition. Today we were wondering whether it makes sense for our clients to combine a Renovation and/or Addition with an overall energy efficiency upgrade on their homes through the use […]
AIA 2030 Commitment – Progress Report 2014
Across all projects — including those already aiming for carbon neutrality — reporting the 2030 portfolio anticipates a mean energy reduction of 36.9% from the national average. At Coolearth we are proud to be committed to the American Institue of Architects 2030 Challenge. The 2030 Challenge is a grass-roots effort by architects across North-America to […]
Roundtable: Meet Ontario’s Next Generation of Passive House Designers
On November 17th we are hosting an event entitled “Roundtable: Meet Ontario’s Next Generation of Passive House Designers” on from 6-9pm at our office. This is an opportunity for six groups of architecture students, who are part of the Passive Building Show, from three of Ontario’s Architecture Schools as they present their work to the […]
4 tips for choosing a Contractor to build your Dream Home
Choosing a contractor to build your dream home can be an overwhelming prospect for many homeowners. As architects we have worked with many contractors and have had great as well as horrible experiences. One of the main things we find is that contractors and homeowners can confuse each other via mis-understandings and poor […]
Deep Green Home Renos: How-to
Thank you to everyone who came out to the seminars this past Saturday (Deep Green Home Renos: How-to). It was great to meet so many people from the neighbourhood who are also intersested in sustainability, making homes net-zero, and reducing energy consumption . We’ll be posting the presentation in a couple of weeks. If you’d […]
Green Energy Doors Open – next Saturday!
We are excited to be counting down the days to our event next weekend (October 3rd) as part of Green Energy Doors Open. We hope you’ll join us!! Sheena and Craig will present a case study showing how an existing Toronto brick home can be made net-zero. They will also be available throughout the day […]
Workshop at EcoFair at the Barns
Craig England is going to give a 30 min workshop on the topic of Home Energy Efficiency, and making existing Toronto homes Net-Zero, at the EcoFair at the Barns on Sunday Nov 8th in the afternoon. It will be the 7th annual EcoFair at the Barns. Last year there was over 800 people at the […]
Green Energy Doors Open – Deep Green Home Renos: How-to Guide
Coolearth Architects’ Sheena Sharp and Craig England will present a case study showing how an existing Toronto brick home (above) can be made net-zero. They will also be available throughout the day for questions about sustainable improvements, renovation, and net-zero homes. About the event: What does it take to make an existing Toronto […]
Pictures of Ballicane Residence
Here are a few new pictures of the Ballicane Residence, with the landscaping in place! More information about this project can be seen here: http://www.coolearth.ca/portfolio/
Passive Building Show: On Now!
Come by our gallery strorefront at 386 Pacific Avenue, in Toronto’s Junction neighbourhood, to check-out the Passive Buiding Show. This exhibits displays the work of Architecture Students from the University of Toronto, Waterloo, and Ryerson which address issues around Passive Building Exhibition Description Much is made in the media of “smart” buildings which […]
Using Green Roofs to Grow Food
Last week members of Coolearth visited Ryerson’s Rye’s HomeGrown, a roof top farm located on an Engineering building in downtown Toronto. The roof top farm was implemented in 2011 after an existing green roof became a pile of weeds and scrub. The students and administrators at Ryerson saw this as an opportunity to […]
Tiny Homes: An Architects Perspective
Tiny Homes is a movement sweeping North America. It consists of people who build and live in homes around 200 square feet. Considering that the average American household is over 2,000 square feet, the Tiny House movement is seeking to building houses only 10% the average size. Are tiny houses comfortable to live in? Judging […]
Reminder: Call for Proposals for Passive Building Show August-September 2015
Hello, This is just a friendly reminder to all of our readers, that we are asking for proposals for a Gallery Show are organzing in August-September. Please see: http://www.coolearth.ca/2015/06/19/call-for-proposals-for-passive-building-show-august-september-2015/ for more information.
Permaculture, or Working with Nature
Architects are tasked with designing and supervising the construction of buildings. The landscape surrounding the building is integral to the building, and therefore we make a site plan which details all of this. The surrounding landscape can have a big impact on the climate inside and around the building, as well as the quality of […]
Queens Quay Re-opens with Beautiful Bike Lanes, Sidewalks and Trees
Yesterday afternoon I had the pleasure to cycle on Queen’s Quay bike lanes before they were officially opened later that evening. The joy of riding down the street without dodging and diving across and between construction barriers, street car tracks, and confused (and rightly-so) pedestrians and motorists cannot be overstated. All this seems a […]
Call for Proposals for Passive Building Show August-September 2015
Coolearth Architecture is calling for proposals for their storefront Gallery space that explore passive buildings. Selected entries will be displayed in August and September at 386 Pacific Avenue, in Toronto’s Junction. Proposal Statement: Much is made in the media of “smart” buildings which are wired and connected throughout, which move and twist in response […]
“World’s Most Sustainable Building”
The sun-drenched atrium is bathed in natural light from the numerous windows. Photo Credit: The Edge The Edge, is a new building in Amsterdam that incorporates many interesting and important sustainable features. Though the claim in the post title is perhaps a bit hubristic, the ideas and strategies used are just-plain common sense, well known […]
New Canadian Emissions Targets Set by Feds
“Environment Minister Leona Aglukkaq announced today that Canada plans to reduce its greenhouse gas (GHG) emissions by 30% below 2005 levels by 2030.” The proposed measures deal with: – Regulations aligned with recently proposed actions in the United States to reduce the potent GHG methane from the oil-and-gas sector – Regulations for natural gas-fired electricity […]
Craig has his Passive House Certification
We are proud to announce that Coolearth’s Craig England has just received his Passive House Certification. Congratulations to Craig! We are excited to offer clients the services of a certified Passive House Designer! To learn more about Passive House, visit a blog we did here, or check out the Passive House website
Thank You to Everyone Who Attended the Opening
A huge thank you to everyone who came out to the opening reception of “Toronto System” by Shawn Micallef. We hope you enjoyed the photography and the junction-wide event. The show will be up until May 31st, swing by!! Best Wishes and Thanks again for making the opening such a success. The […]
Opening Reception for Shawn Micallef’s “Toronto System”, May 2 6pm
You and a guest are cordially invited to the Opening Reception for Shawn Micallef’s “Toronto System” photo- series as part this years Contact Photography Festival. The opening is May 2nd from 6-9pm and is hosted at Coolearth’s office and storefront gallery at 386 Pacific Avenue, and is a part of the Junction-wide opening for […]
Shawn Micallef – Contact Photography Festival
We are excited to announce that we are hosting Shawn Micallef’s “Toronto System” photo-series as part of this years Contact Photography Festival. Shawn Micallef explores Toronto leaving a trail of tweeted and instagramed photos behind him. These photos sometimes have people in them, but often don’t. They are an oblique aggregate of the city’s […]
Coolearth Mentioned in Canadian Architect for our use of the SR&ED program
Coolearth was mentioned in Canadian Architect March 2015, in regards to our use of The Scientific Research and Experimental Development Tax Incentive Program (SR&ED) to conduct research and development in Canada. For us this program was used to do research and develop an understanding in using Energy Models. An excerpt from the article: Sheena Sharp, […]
Carbon Pricing: A Key Driver of Climate Change Mitigation
Last week, In a lecture to students at Georgetown University in Washington, D.C., World Bank Group President Jim Yong Kim spoke about the main drivers of climate change, and how these can be addressed. “We have to keep the economy growing – there is no turning back on growth… What we have to do is […]
Passive House in Canada?
A Passive House in Victoria, BC by Greg Damant. Passive House is a standard which certifies buildings who achieve high levels of energy efficiency, and comfort. The strangest part, perhaps, is not the reasonable price point for which this efficiency and comfort can be gained (in Canada approximately 10% more initial construction cost then standard)… […]
No Optimal Price of Oil
“For these types of reasons I will argue that there is no ‘optimal’ price for oil in much the same way as there is no ‘optimal’ price for heroin. This analogy between oil and heroin may appear like a polemical exaggeration, but I hope to show that it is, in fact, worryingly apt. When heroin […]
Sheena Appointed to Ontario’s Climate Action Group
Today we are happy to announce Sheena Sharp, a principal at Coolearth was appointed a Special Advisor for Climate Change as part of the Ontario Ministry of the Environment and Climate Change, Climate Action Group. The climate action group will advise the minister on effective climate change actions that will help Ontario meet its greenhouse […]
Resilient Design
re·sil·ience/rəˈzilyəns/noun 1.) the ability of a substance or object to spring back into shape; elasticity. 2.) the capacity to recover quickly from difficulties; toughness. Last weeks blog post (here) about the drought in Brazil, prompted us to look more into “Resilience” as a design principle. If we can build cities, and change land-use patterns […]
Land Use Planning & Sustainability
Recent and surprising news (at least from our perspective) from Brazil: a drought stretchs across their most populous province, Sao Paulo. Brazilian Environment Minister Izabella Teixeira has said the country’s three most populous states are experiencing their worst drought since 1930. Expert consensus is building around deforestation as a major driver of this year’s drought […]
Sheena invited to attend the Climate Summit of the Americas
We are proud to say that Sheena Sharp, a principal at Coolearth has been invited to attend the Climate Summit of the Americas in July this year. “The summit will bring together Pan-American jurisdictions, as well as environmental groups and industry, to work towards common approaches to reducing greenhouse gas emissions through broader adoption of […]
Photos of “April 30, 1904” Opening
Thank you to everyone who came out to the opening of “April 30, 1904” byTung>. It was great to see everyone! Thank you as well to Charlie from theToronto Distillery Co. for the awesome Junction-distilled gin and rye! Here are some pictures of the event. Tung’s installation will be up at […]
10 events to catch at Toronto Design Offsite 2015
Studio Tung’s Installation “April 30, 1904”, hosted by Coolearth, was profiled this morning on BlogTO’s: “10 events to catch at Toronto Design Offsite 2015” “Toronto Design Offsite (TO DO, for short) is once again poised to celebrate local design talent for another year, bringing a packed calendar of gallery exhibits, interactive installations, and design-oriented talks […]
April 30, 1904
Join us from January 19-25, 2015 for the installation “April 30, 1904” by Tung studio as part of this years Toronto Offsite Design Festival. Swing by the office during work hours, or walk past the storefront at any-time to see the window installation! On April 30, 1904, droves of thirsty Torontonians swarmed the Junction en masse for […]
Sheena Appointed to Sit on Toronto’s 2030 District Advisory Board
Last Firday Sheena Sharp, a principal at Coolearth was elected to be the Ontario Association of Architect representative on the Toronto 2030 District Advisory Board. 2030 Districts are urban areas that have committed to meeting the energy, water, and transportation emissions reduction targets of the 2030 Challenge for Planning. 2030 Districts are unique private/public partnerships […]
Visualizing Development in the Junction
After a successful run during the Centre for City Ecology‘s exhibit “How does your City Grow?”, the AoUC’s (Agents of Urban Change) interactive density model has been relocated and revised for operation in the Junction! Now located at Coolearth’s office in the heart of the Junction, the installation will be running for the month of […]
Energy Disclosure By-Law for Toronto
The City of Toronto is looking at implementing an Energy Disclosure Requirement for Large Buildings in 2015. Based on the research findings, and subsequent stakeholder engagement process, a proposed by-law and implementation plan will be presented to City Council for consideration in 2015 – City of Toronto Staff Report, July 2014 At Coolearth, to help building owners, […]
Reminder: “Can Net Zero Meet Good Design in Lighting?” Seminar
Sheena Sharp, a principal at Coolearth Architecture will be presenting a seminar at Toronto’s IIDEX Canada, on Thursday, December 4, 2014, 10:00-12:00 entitled: “Can Net Zero Meet Good Design in Lighting?” with Deborah Gottesman and Harold Murray. “This seminar demystifies what it means to target net zero: what it is, where to start, and how […]
Green Electricity and Upstream Sustainability
Analyses reveals that the vast majority of buildings which are currently built will still be standing in 20-30 years. Though we can expect some to be renovated, the performance and operational demands (heating, cooling, lighting) will remain the same. Initiatives and legislation which focuses on making new buildings more sustainable, such as Energy Disclosure and […]
Net Zero & Good Design in Lighting @ IIDEX
Join us at Toronto’s IIDEX Canada, where Sheena Sharp will be presenting a seminar on Thursday, December 4, 2014, 10:00-12:00 entitled: “Can Net Zero Meet Good Design in Lighting?” with Deborah Gottesman and Harold Murray. “This seminar demystifies what it means to target net zero: what it is, where to start, and how to […]
Presentation at the OAA’s 2030 Course – Ottawa
Coolearth Principal Sheena Sharp speaking at the final session of the OAA 2030 Courses in Ottawa. The 2030 courses are designed to help Ontario Architects create buildings that meet the energy efficiency goals of the 2030 Challenge and offer strategies to reach 60% reduction in fossil fuel greenhouse gas emissions. Sheena spoke at the […]
Coolearth achieves LEED Silver for Commercial Interiors for Private Client
After extensive internal renovations our clients Toronto headquarters has achieved LEED Silver Certification for Commercial Interiors. Located in a heritage building in Toronto, the cbuilding underwent a major overhaul of their existing 4 storey facility. As part of their corporate commitment to sustainability, it was determined from the outset of the project that LEED certification would […]
OAA Perspectives – Sheena on Energy Models
. This fall’s OAA Perspectives, a magazine published by OAA for its members features an article by Principal Sheena Sharp on Energy Models. In it, Sheena highlight the power of using energy modeling as a tool to drive design and decision making. She also discusses questions about the accuracy of energy modeling and outlines how to choose the […]
Net-Zero Eco-Cabins
We challenged ourselves to design off-grid cabins that function well and are comfortable throughout the year. Cabins located in the secluded wilderness are great for resting, recovering, and enjoying nature, but servicing the site can be expensive. Our approach is to super-insulate the walls, minimize air leakage, optimize for solar gain, use a high […]
Solar Energy in Urban Planning: Planning, Design + Implementation
This Monday September 29th, the Architcture Department at Ryerson University is hosting a symposium on “Solar Energy in the Urban Context” From the International Energy Associations site: A large portion of the potential for energy efficiency in existing buildings and potential to utilize solar energy still remains unused. Globally, goals and specific targets are […]
People’s Climate March
Canada, along with many other nations, has signed on to the goal of keeping global warming below an average of 2 degrees. It is generally recognized that above this level, we will start to experience irreversible feedback loops that will lead to a planet uninhabitable for humans. However, our politicians, of all stripes, are not taking the steps […]
2030 Challenge
Buildings consume nearly half of the energy consumed in the USA and generate nearly half of the total yearly CO2 emissions according to the U.S. Energy Information Administration (EIA). In Ontario, “the building sector remained the third largest GHG (Greenhouse gas) emitting sector in 2012, representing just over 17 per cent of Ontario’s GHG emissions, […]
Faces in the Crowd
Heda Sharifi’s exhibit Faces in the Crowd is being taken down this week after a succesful and well-received showing for the Contact Photography Festival. Thanks to Heda for his great vision of the city’s residents. The refreshments and delicious gourmet grilled cheese sandwiches by Randall from “Cut the Cheese“. We look forward to next years […]
Faces in the Crowd by: Heda Sharifi
You are cordially invited to a public reception hosted by Coolearth Architecture, for Faces in the Crowd an exhibition of Toronto street photography by Heda Sharifi on May 3rd from 6-9pm in the Junction. Faces in the Crowd is a series of black-and-white photographs depicting scenes and portraits of people on the streets of […]
A Day in the Life of an Architect
As part of Architecture Week in the USA, we participated in a Crowd-sourced video initiated by Enoch Sears in which 50 architects from 12 countries submitted clips as they went about their day. Check out the results below: Thanks to Enoch for organizing and editing this! – CAI
Go Bullfrog!
I am a Bullfrog customer because, while reducing energy loads from buildings through design is part of the solution, it is not the whole solution. Consider that when we add Photovoltaics to the roof of a high-performance office building with the best envelope we can design, they can only provide power for about three stories […]
Imagining My Sustainable City with No.9 and the Grade 7’s @ Parkdale Junoir & Senior Public School
I recently got to take part in a fantastic program run by No.9 called “Imagining My Sustainable City”. The program introduces sustainable urbanism and architecture to Grade 7 students across the city. This 4-day intensive workshop introduces children to urban planning, sustainability at both a localized and regional scale, spatial relationships between people and buildings, […]
New U of T Architecture school, Green or Greenwash?
Thursday night I attended a presentation of the design for the new home of the U of T Faculty of Architecture and Landscape Architecture, designed by Nader Tehrani, principal of the firm NADAAA. The building is an addition to an historic building at one Spadina Circle. It’s in the current style that has sloped floors […]
Lecture – Making Better Buildings
Chris Magwood will be speaking about sustainable building practices in his new book “Making Better Buildings”. The event is happening in the Pit in the Architecture Building at Ryerson University on Tuesday March 18th at 7pm to 9pm. Professor Mark Gorgolewski of Ryerson’s School of Architecture says of Chris: “Chris Magwood’s considerable experience of sustainable […]
Storefront – Heliotrope Spa
Sonia Yuan’s “Heliotrope Spa” project, completed as part of her 4th year undergraduate studio project at the University of Waterloo School of Architecture is now on display in our storefront. Sonia designed a building as well as the systems for the building, including a 1:1 prototype of a concentrating photo-voltaic facade system that uses […]
Call for Storefront Installation/Exhibit Proposals
Call for Installations: We are looking for current or past student(s) who are interested in using our storefront gallery at 386 Pacific Avenue to exhibit, explore, and engage the community through any media. Whether it is models and panels from a masters or undergraduate thesis, an installation from class that can be re-adapted to the […]
See our Parry Sound Office from the Trestle Bridge!
I was on the train going west, and waited a few hours because I have always wanted to see the office from Parry Sound’s most famous landmark. Unfortunately, it was during a bit of a snow storm, but still cool.
Layered Landscapes
As part of the Toronto Design Offsite Festival (TO DO), Layered Landscapes, an installation by Ryerson students Kristina Kamenar, Vivien Li, and Michelle McEachern will be on display in our storefront from January 20-26th. Layered Landscapes is inspired by the northern lights, and allows us to wander through an atmospheric experience that utilizes light, sound […]

