Mariposa House Hospice

We strove to create a welcoming “cottage-like” entry sequence.


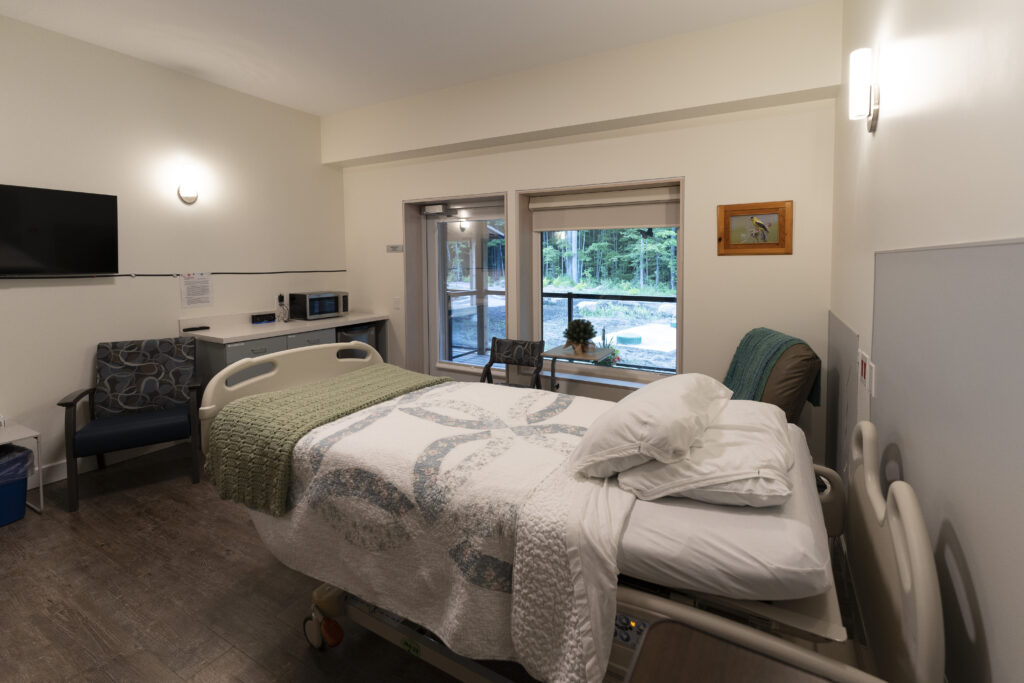
Accessible Private Deck
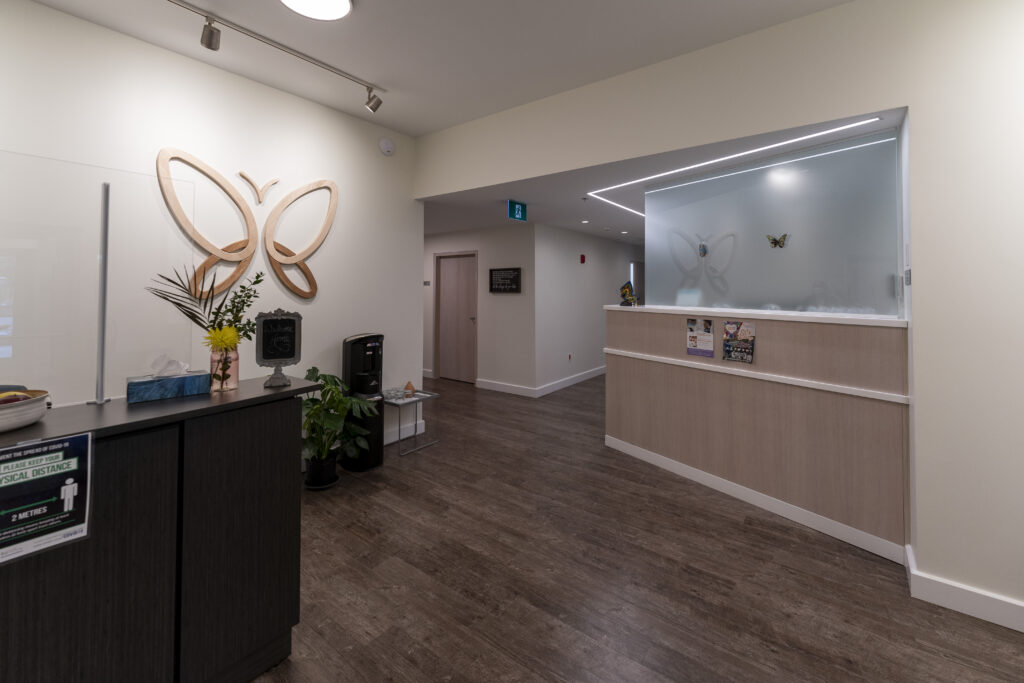
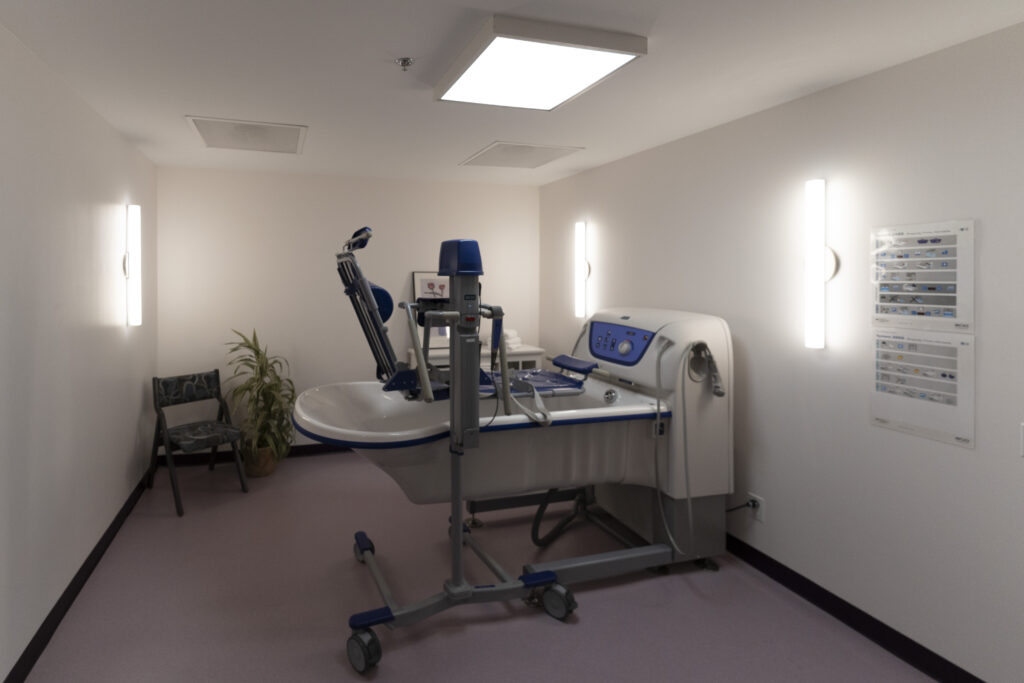
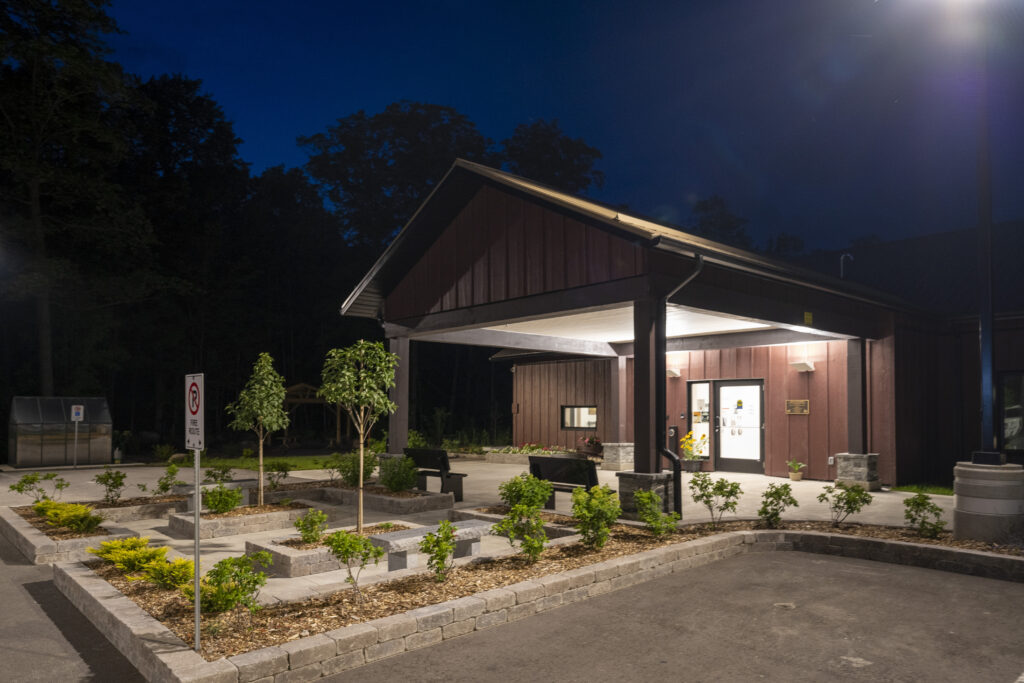
| Project Duration: | 2018 – 2021 |
| Project Location: | City of Orillia, ON |
| Size: | 7,500 sf |
| Keywords: | Residential Hospice Care Ontario Low-Impact Development Low-Carbon Building Permaculture Landscape Accessibility |
Project Description
As the first compassionate care home in Orillia, the Mariposa House Hospice offers 5 beds (with a potential 5-bed addition in the future) for its residents to receive assistance and support during their last days in a space that feels like a home or cottage. The dignity, quality of life, and accessibility of the residents were our prime considerations, along with the sustainability, energy performance, and durability of the building. These values manifest principally in resident rooms, which have large scenic windows with bird feeders outside and a private deck for each room with an extra-wide door that medical beds can be rolled through, allowing residents to enjoy the outdoors in privacy.
Accessibility was provided throughout the project, not just for the private exterior decks but also in the common areas for gathering with families as well as the garden and landscape design.
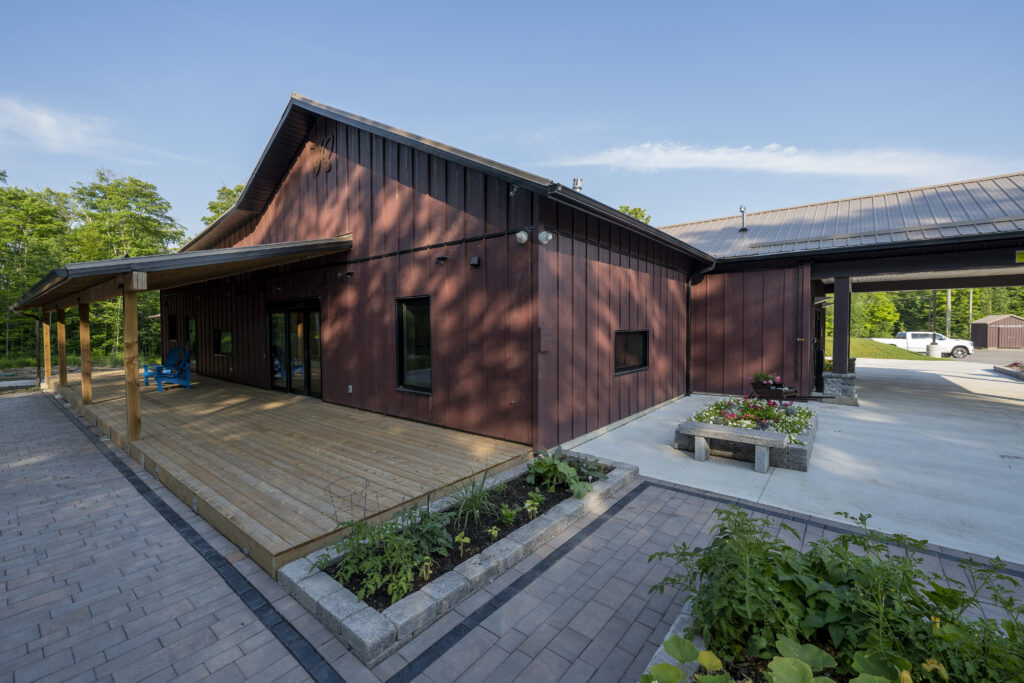
The building is designed to be warm, comfortable, and inviting for residents, visitors, and staff. This is achieved through carefully designed building systems, including mechanical, electrical, and more unique systems like institutional-level laundry, bathing facilities, and medical systems.
Because the hospice is not connected to Orillia’s water system, we had to implement strict drinking water filtering and testing systems, as well as exterior tanks for the sprinklers and firefighting. Working with the
civil engineer and Coolearth’s landscape design, we implemented a low-impact development for rainwater using two rain gardens to infiltrate stormwater on-site and provide areas for diverse wildlife and ecological benefits.
Coolearth worked with a multi-disciplinary team of engineers and subconsultants, as well as the Board of Directors for the non-profit Mariposa House Hospice and the relevant sub-committees such as the Building and Gardens committee.
Through effective stakeholder engagement with the Board and Committees, we were able to include in the design numerous community benefits such as a memorial garden with benches and seating; a combined living, family, dining, and kitchen area, which includes movable partitions to create more private spaces as required; and exterior paths that wind through the rear forested area for visitors and family members to enjoy the scenery. Memorial benches are scattered throughout the forest for family and residents to pause and sit.
See related blog posts: Mariposa House Hospice: A Space for Care and Comfort
