Paddock House
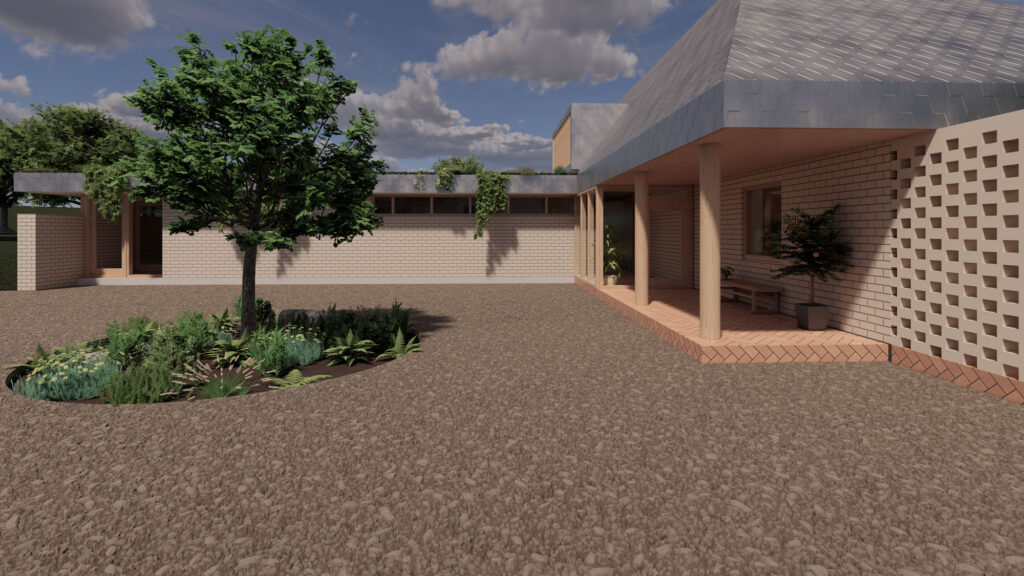
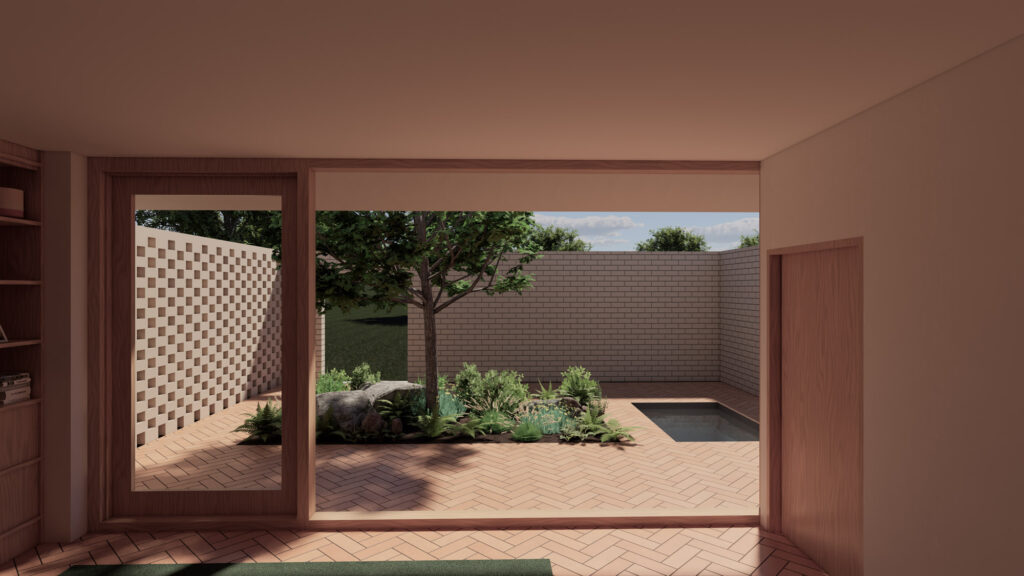
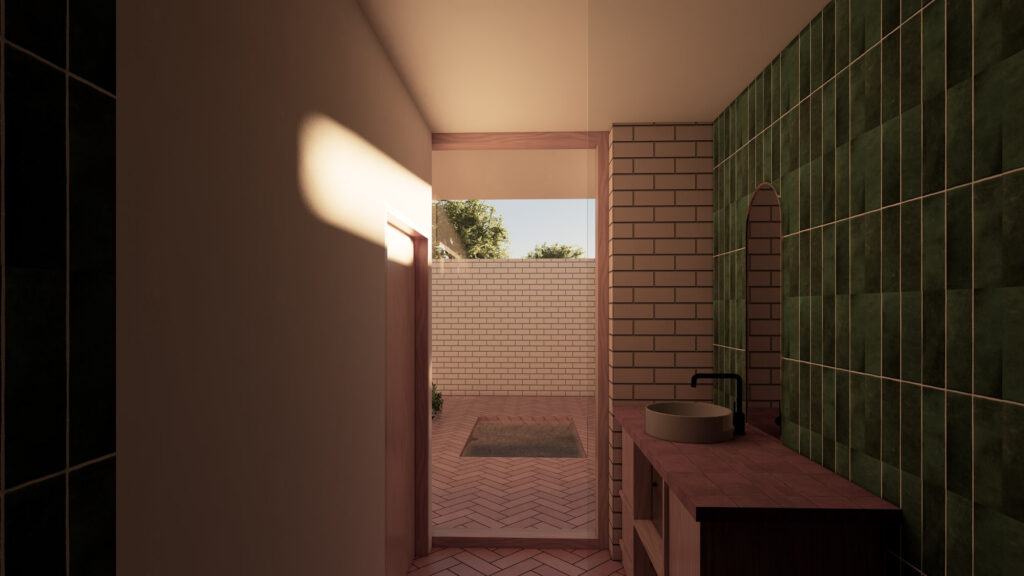
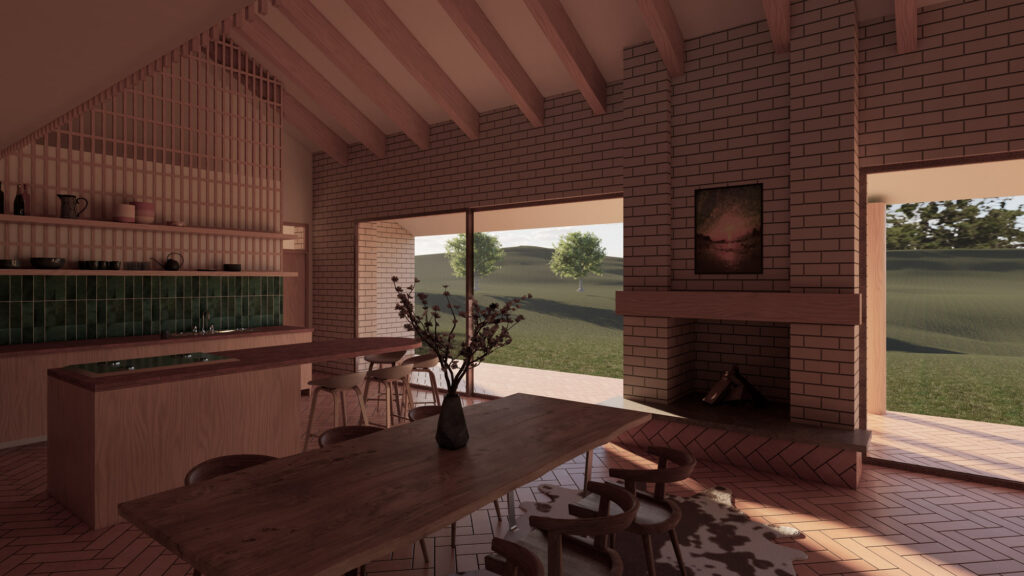
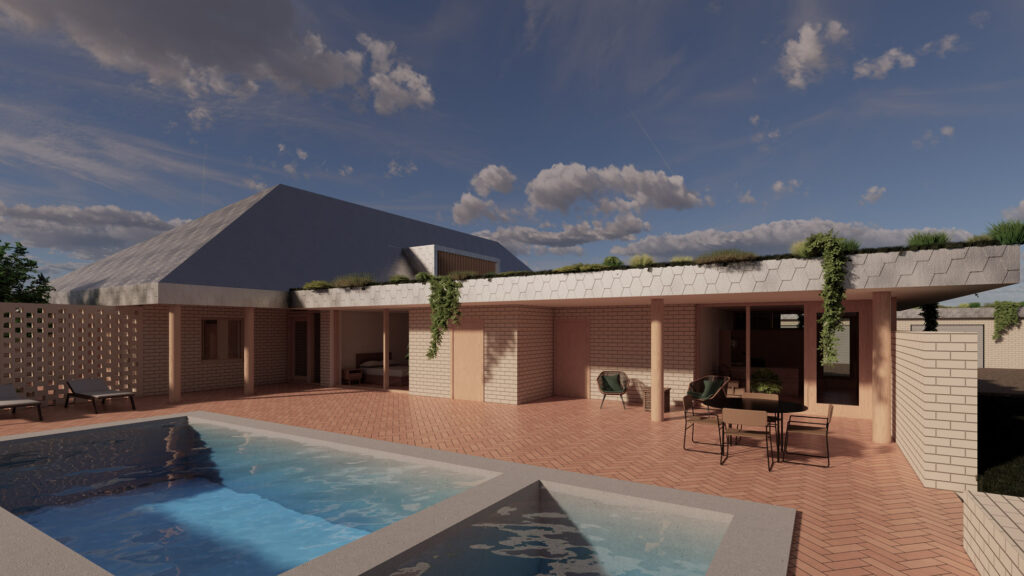
| Project Duration: | 2024 – Ongoing |
| Project Location: | Town of Caledon |
| Size: | 300 acre |
| Keywords: | Single Family Residential Passive House Archaeology |
Project Description
Paddock House sits on a large 300-acre forested property and has been designed to meet the Passive House Standards. The house itself is situated at the crest of a paddock overlooking a valley field. Trees surround the paddock in the distance where many walking trails are located. The client is interested in archaeology and wants to keep a deep connection to the earth with the use of natural materials, choreographed views out to the paddock and surrounding forest, and courtyard gardens.
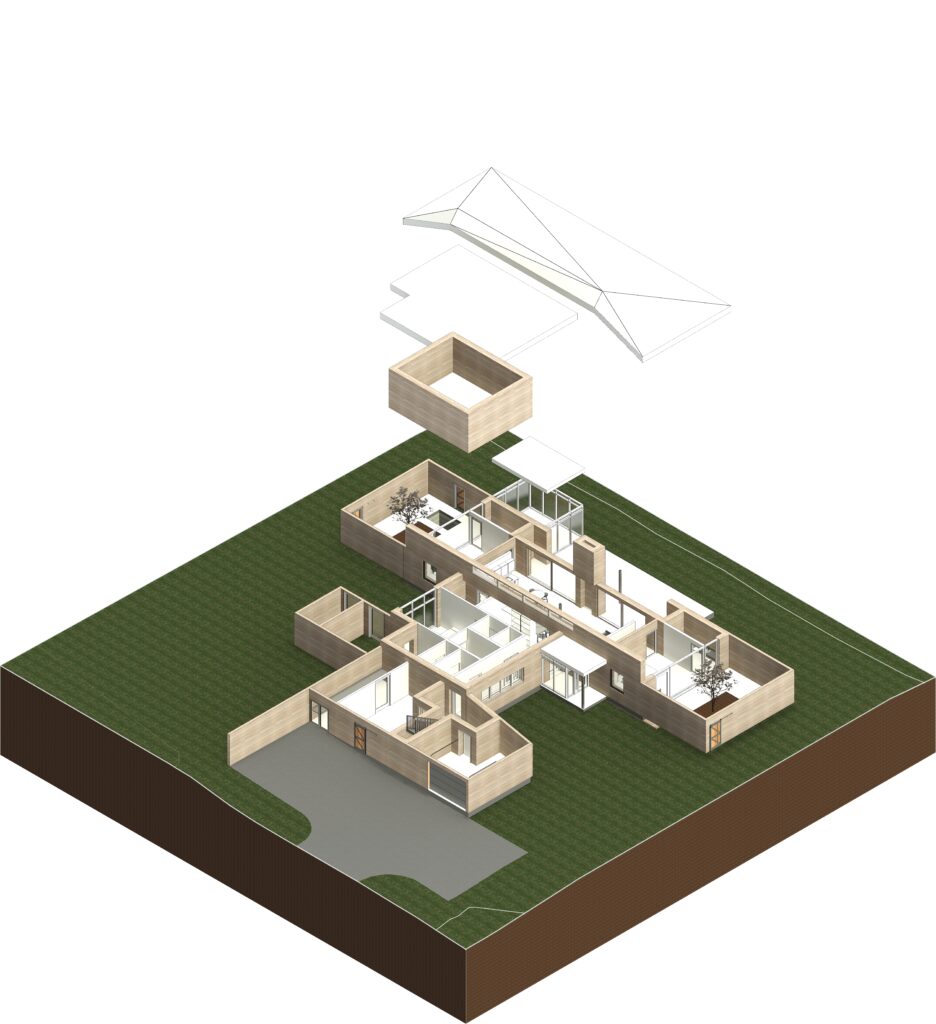
The design process focused on thinking of the sequencing of approaching and using the home. Courtyards have been used in the entry sequence, pool area, and bedrooms to provide levels of privacy and contact with the forest and nature. The Layout of Paddock House is split into two “bars” of space. The main home, which consists of the main bedrooms, kitchen living and dining spaces and the second bar provides more additional services for the occupants like and sauna, office, and guest spaces. The entry corridor splits these two bars and provides circulation between these spaces.
We are delighted to show everyone the first round of design images of a new home proposed near Caledon, Ontario. Certain views were integral in the design process of the layout. It was important to provide the occupants with a through view from the entry of the home as well as a through view from the mud room to the main living space. The two main bedrooms off the living space both have their own private courtyards as well as washrooms.
The office is located at the end of the end of the hallway with direct access form the mud room. This was done to separate the work from the main home as well as allow for business meetings to take place without the need for work related guests to have to access the main house.
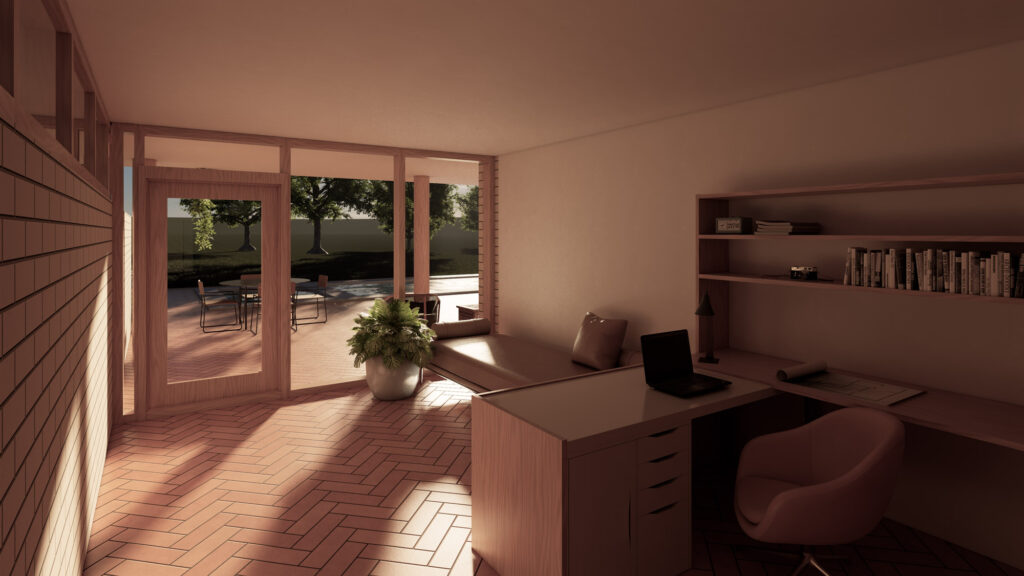
The main living space carries the same materials from the rest of the project. Brick was chosen for the exterior walls and feature interior walls due to the earthen qualities and heavy feel it provides. Giving the building a feel of sinking into the ground of emerging from the earth. A mix of wood and gypsum was used in the ceilings and walls. The cabinetry is made of the same wood tones to tie everything together. In the kitchen and bathroom, a green subway tile and terracotta counters are used to created accent colours and bring the tones of the surrounding nature inside.
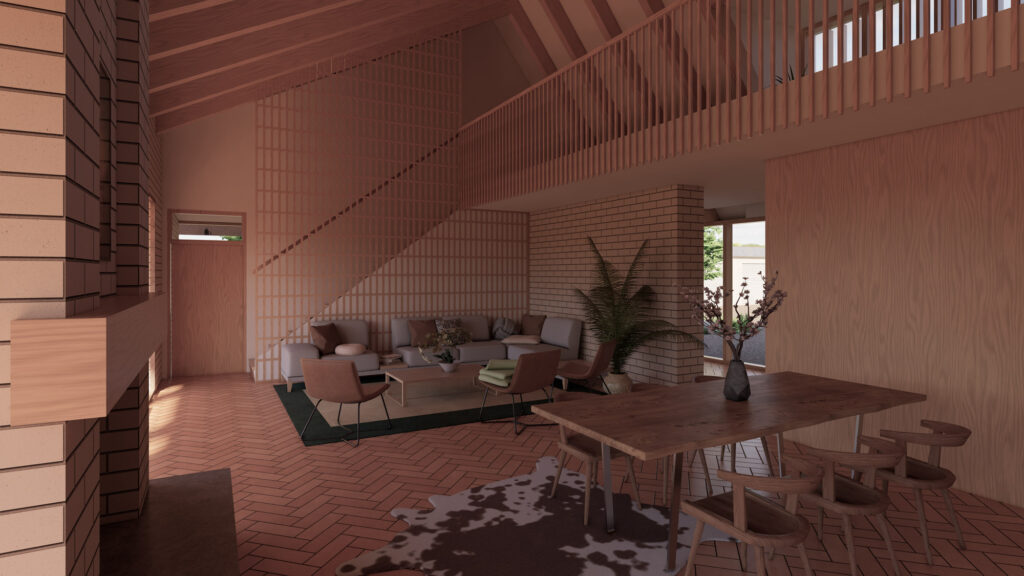
The main space boasts of high vaulted ceilings with mass timber beams. The rest of the home has low ceiling heights to help emphasize the change of space when entering the main room. A central fireplace is located in the center of the room, made of the same brick that is featured in the accent walls and exterior. The view of the fireplace can be seen from all areas of the main room, which helps tie the mezzanine and other living spaces together.
The lofted ceiling in the main room of Paddock House provides space for a mezzanine. The mezzanine area has been designated as a gallery space for the client. There is a bench space at the center with a dormer that looks over a green roof and the driveway going into the forest. On either side of the bench there is space to display archaeological artifacts or artwork that has been collected.
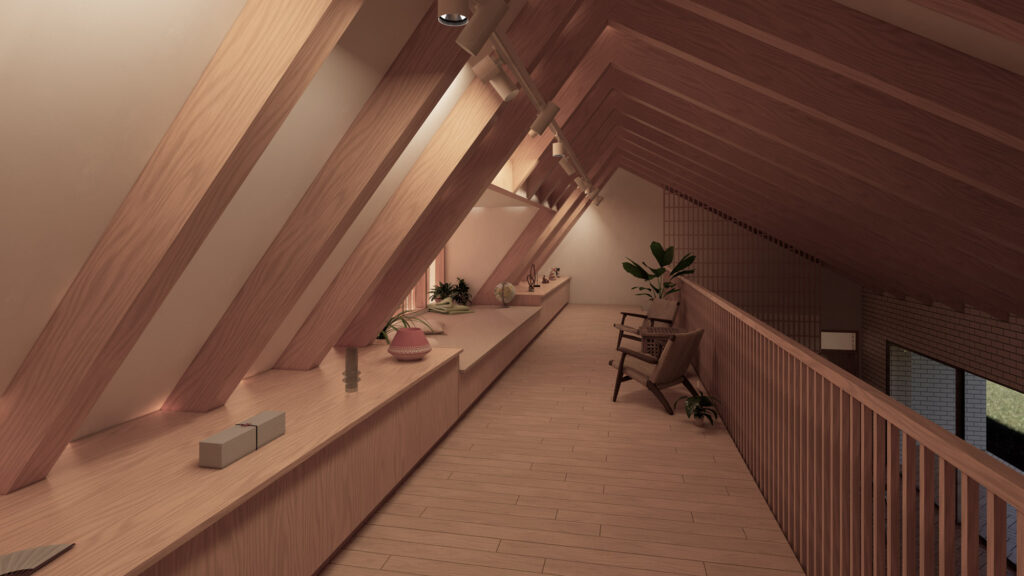
Two sets of stairs lead up the mezzanine. These are positioned to help provide a sound barrier between the bedrooms and main living space These stairs allow for the mezzanine to turn into a small track for viewing artifacts. There are wooden fins on the windows to deflect the southern light during peak hours of the day and mitigate access light during the sunrise and sunset.
See related blog posts: Design of high performance custom home near Caledon, 2024
