Pomona House
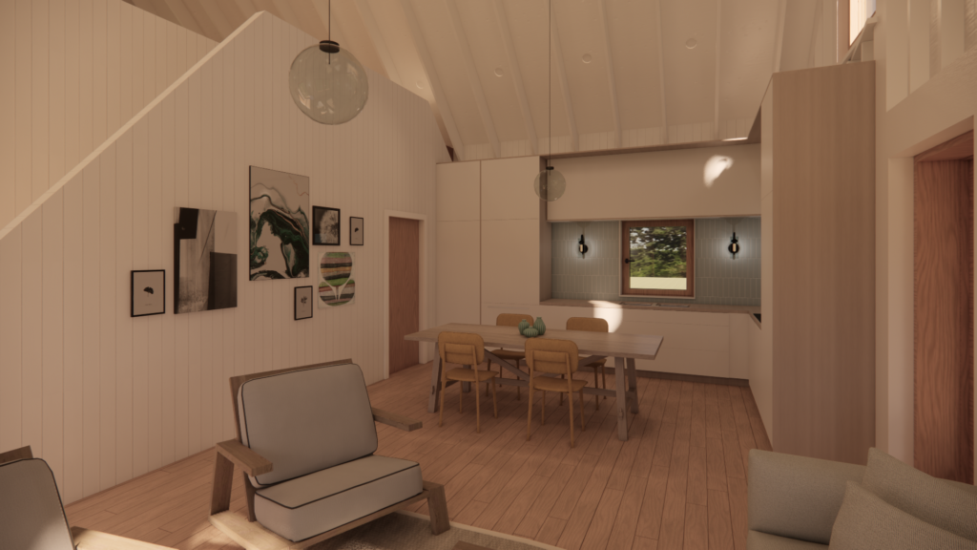
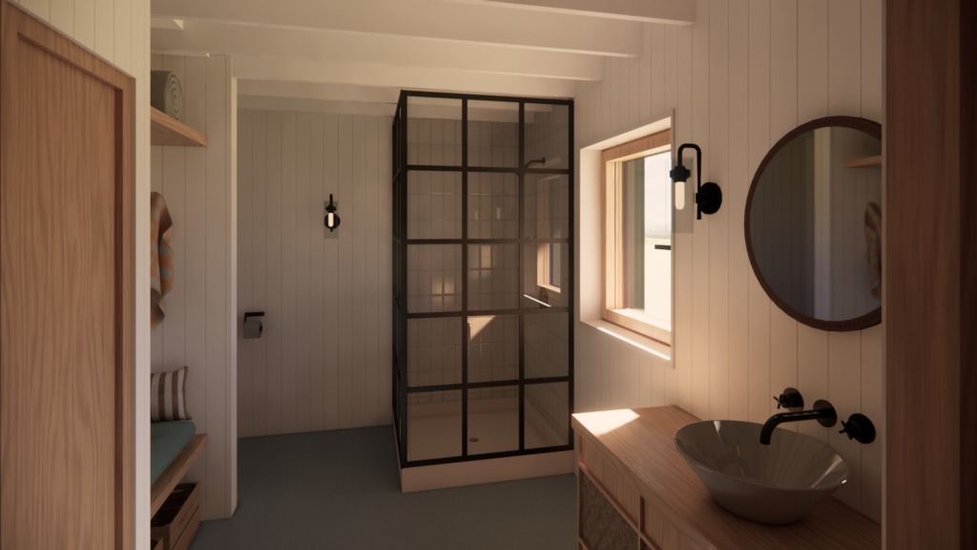
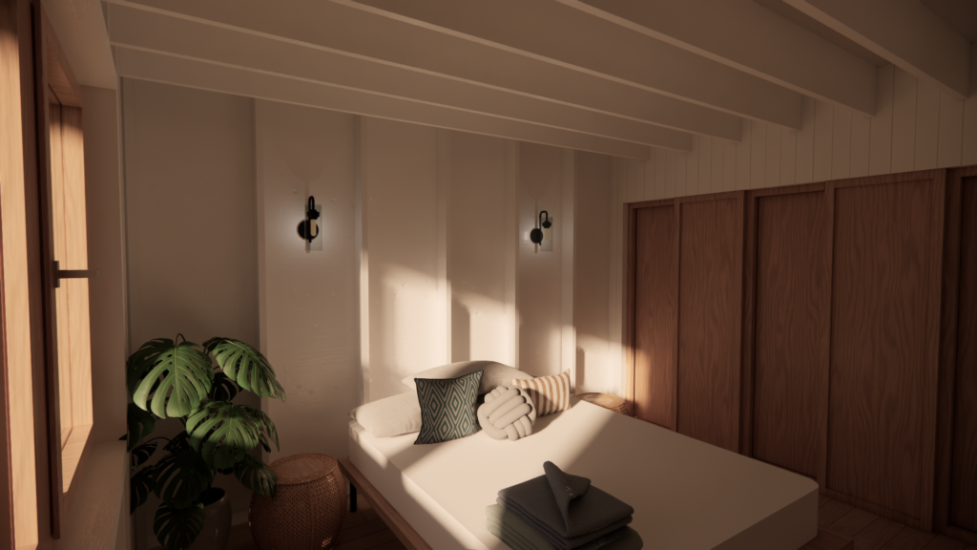
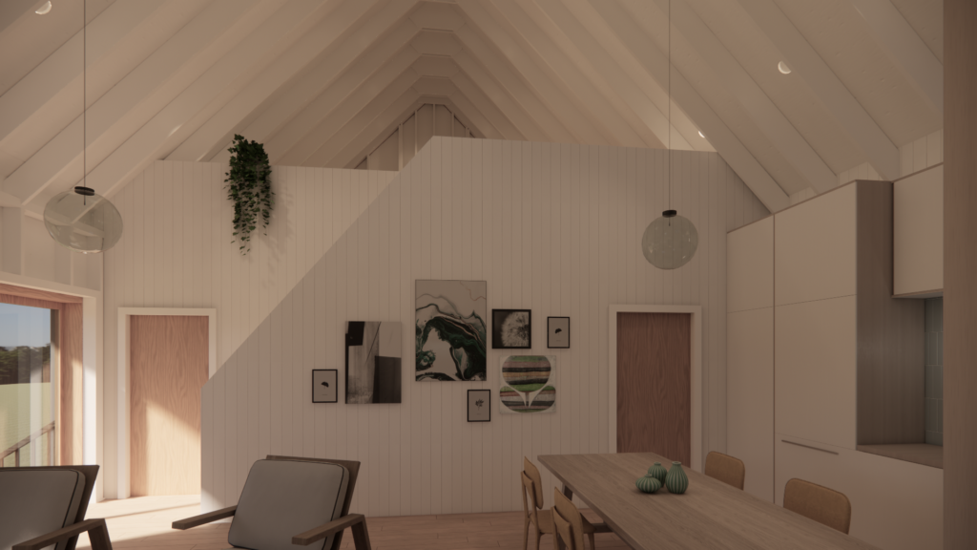
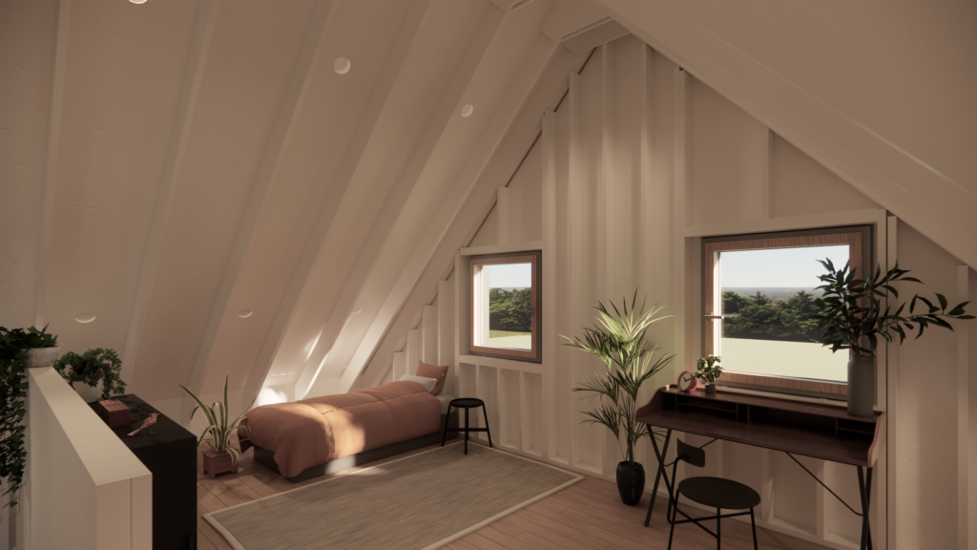
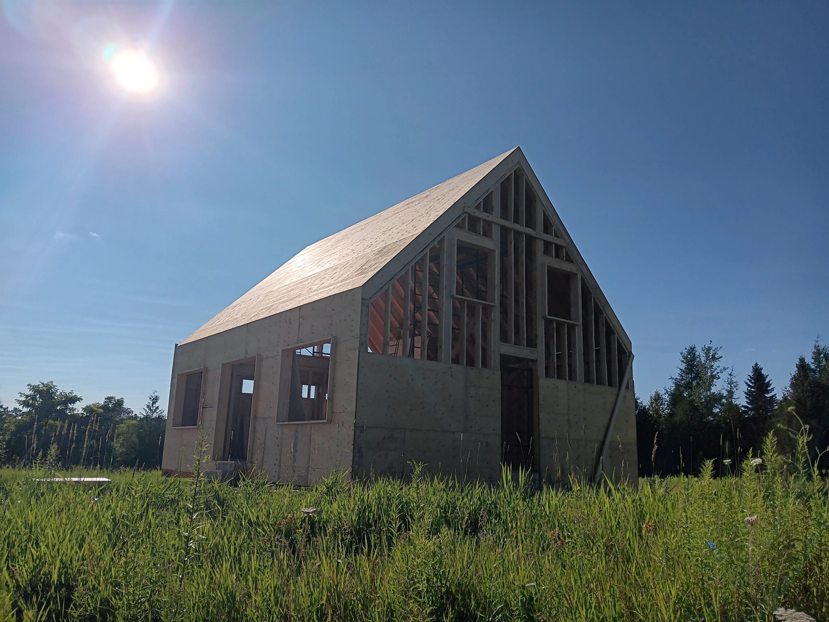
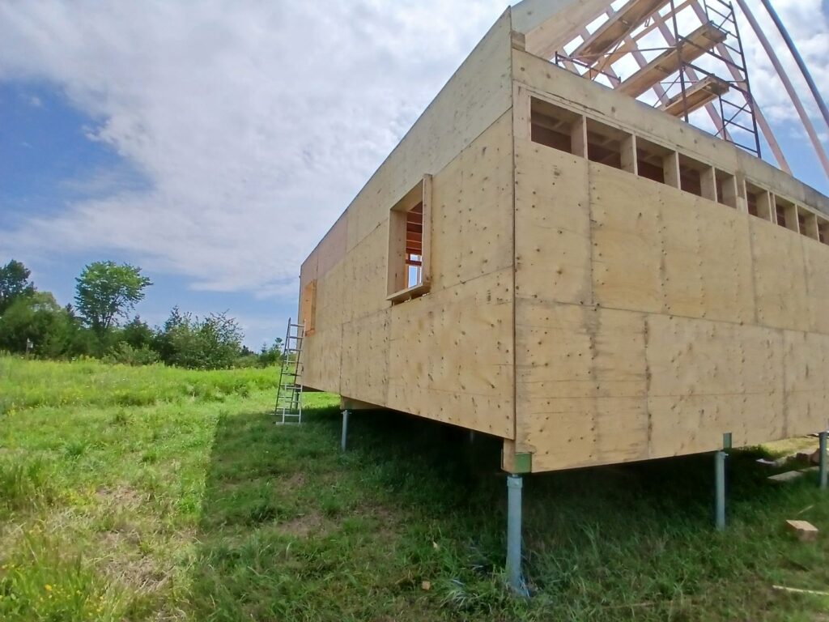
| Project Duration: | 2023 – Ongoing |
| Project Location: | Priceville, ON |
| Size: | 1,100 sf |
| Keywords: | Single Family Residential Custom House Minimalism Low Energy Building |
Project Description
Coolearth designed a two-story house on a remote lot, featuring a minimalist aesthetic. Set on a beautiful site surrounded by forests and fields, the property includes permaculture gardens, orchards, a root cellar, and a solar panel system. Helical piles were used for the foundation, minimizing site work and elevating the house. An unheated mudroom provides separate entry access, reducing the heated floor area.
The house features energy-efficient fixtures, including a composting toilet and high-performance wood-aluminum windows for comfort and beauty. Plywood gusset plates create a wide, open second-floor mezzanine, while white-painted, exposed interior framing adds to the minimalist look.
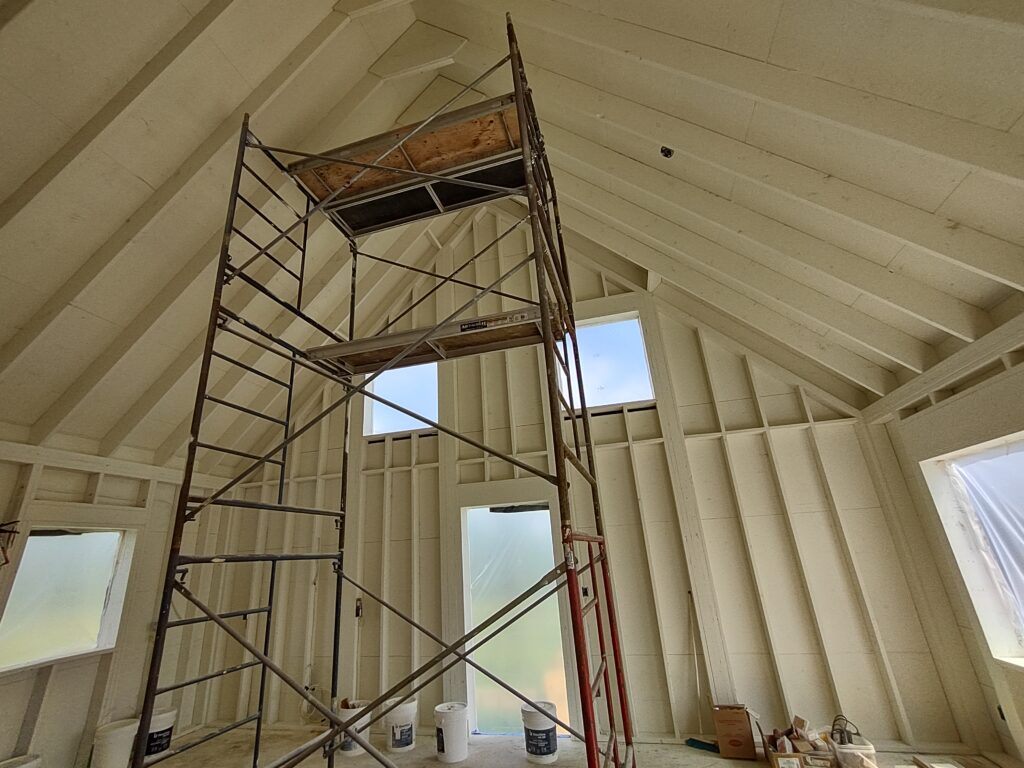
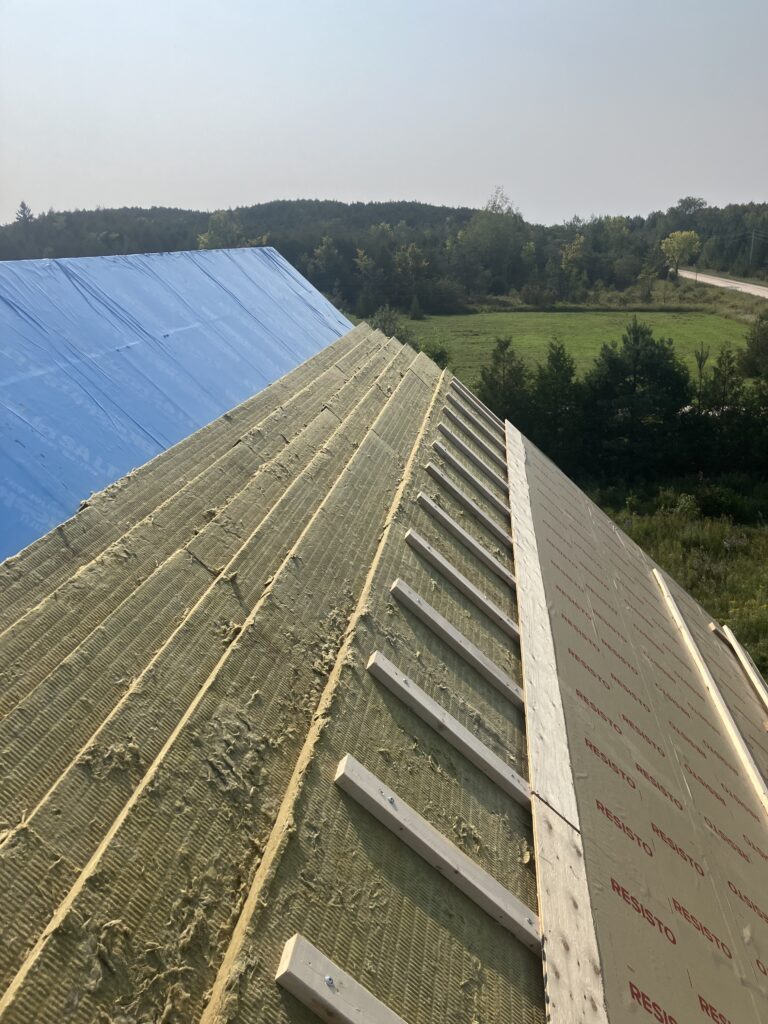
The walls and roof are composed of entirely external insulation, in-line with the 1:1 prototype we developed. In this case, the clients chose mineral wool insulation, but rigid wood-fibre insulation is also possible. There is 8″ of insulation on the walls and 12″ on the roof.
An all-electric, simple, durable mechanical and heating system was used, including a Domestic Hot Water (DHW) tank, electric convectors, and a high-performance Energy Recovery Ventilator (ERV) to enhance energy efficiency and balance humidity. Although the building is not seeking Passive House certification, it would qualify for Passive House Low Energy Building certification if pursued.
The home design and methodology are part of Coolearth’s development of an affordable modular design-build kit for rural and infill properties, which is expected to launch with build partners in the coming months. Reach out to learn more information.
See related blog post: New Low Energy Home Construction Update – Fall 2024; Low Energy Home Construction Update – December 2024
