Rossmont Green Passive House Condominium
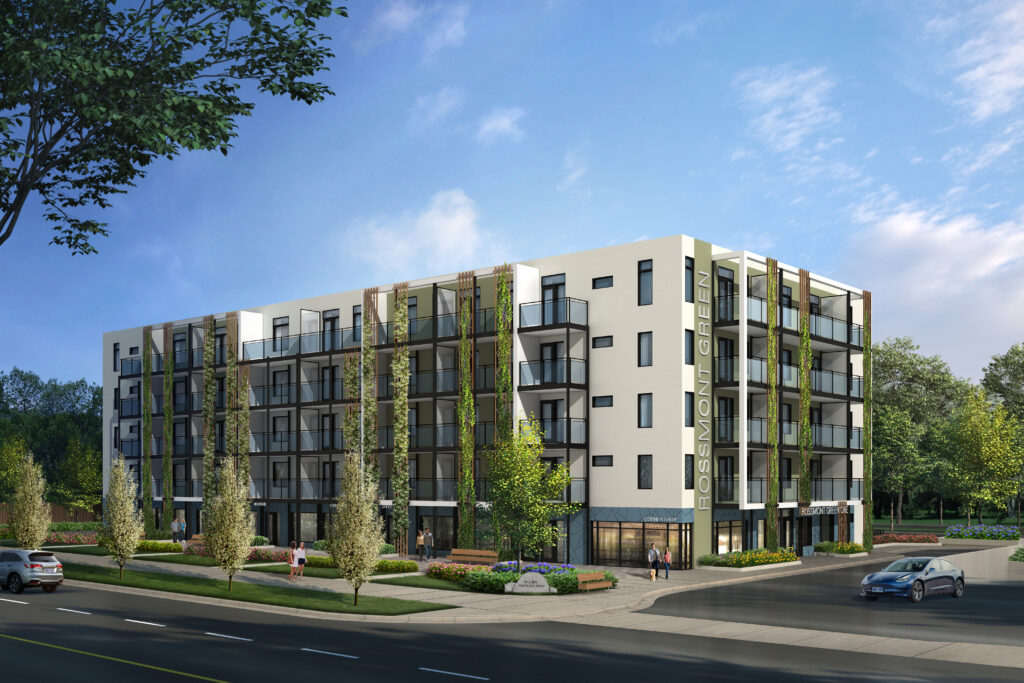
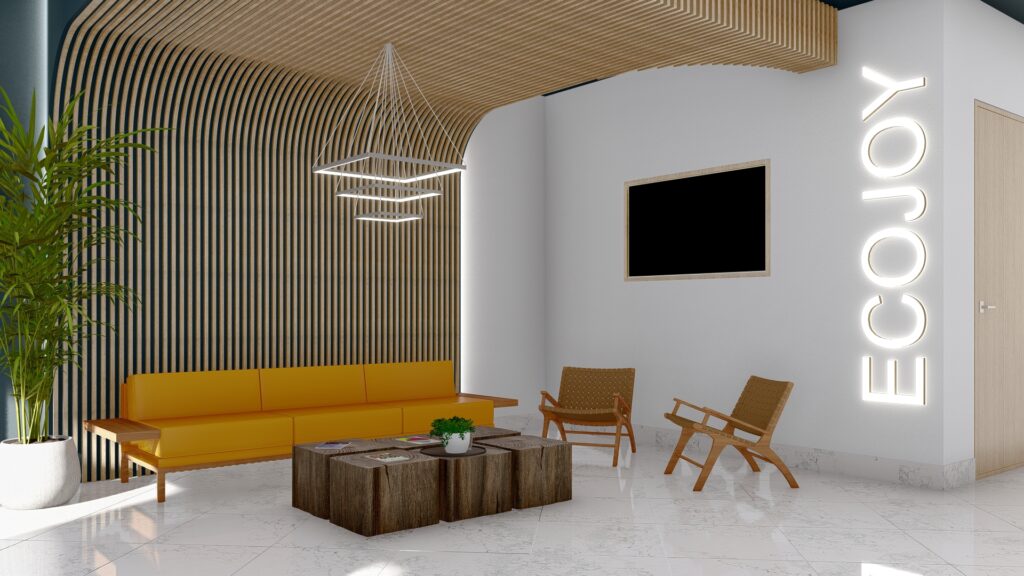
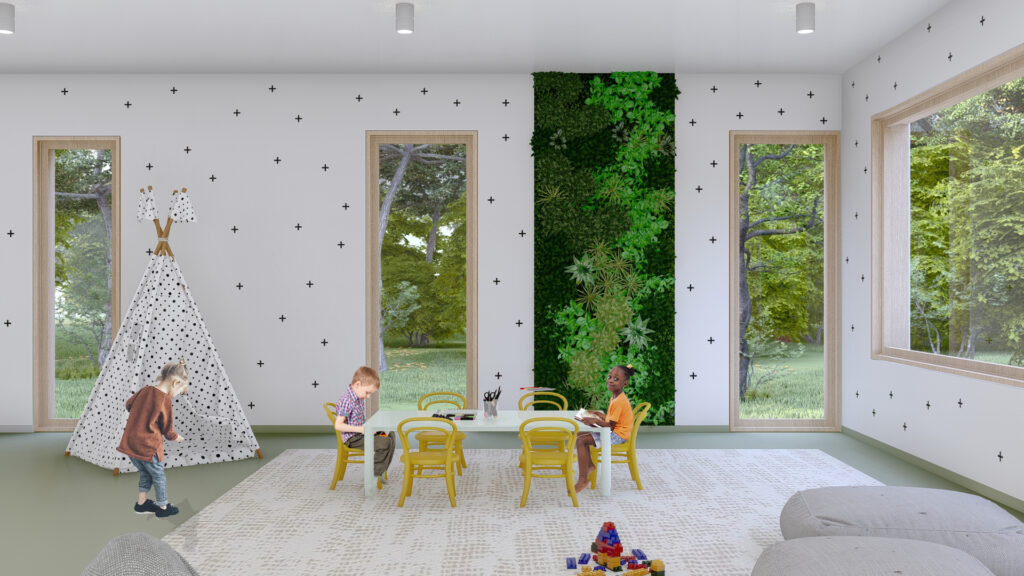
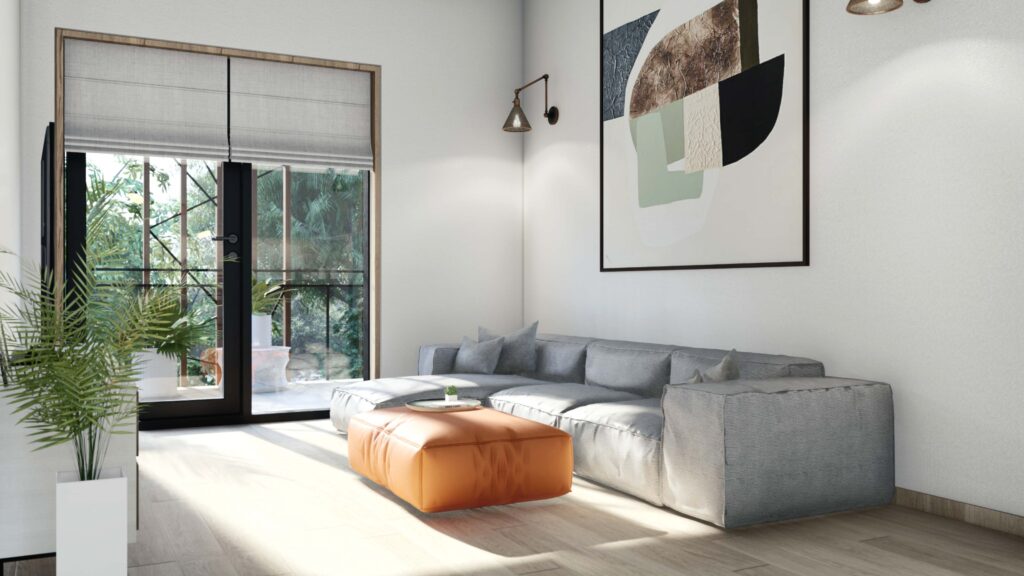

| Project Duration: | 2021 – 2022 (Design Completed) |
| Project Location: | Town of Whitby, ON |
| Size: | 140 Units |
| Keywords: | Passive House Multi-Unit Residential Building Low Energy Building Energy Efficient Envelope & Windows |
Project Description
Built to achieve Passive House standards of environmental design, Rossmont Green condos will consist of two 5-storey buildings with a total of 140 units. Rossmont Green has a highly energy efficient envelope and windows, air-tight construction, improved air quality, and reduced carbon emissions. This results in increased resilience, decreased energy use (i.e climate impacts) all while also decreasing maintenance and operating costs, and increasing the durability of the building.
Sustainability is not about sacrificing comfort, instead it optimizes it and increases it by providing even temperatures, no cool draft, adequate summer shading, and natural ventilation. Air-tight barriers not only improve building envelope performance, but control noise pollution between units. Triple glazed windows prevent heat-loss and heat-gain, and offer large amounts of natural light in the suite’s living areas. We have worked closely to place windows where they are needed, and otherwise we will have very well insulated walls to conserve energy.
Occupants of the buildings will experience all the features of a green building without forgoing the conveniences of modern life that people have come to expect. The project includes 1-bedroom plus den, and 2-bedroom suites and has private amenities include Smart Home access, large balconies, 9’ ceilings, a fitness studio, party room, BBQ area, and green space with mature trees which we are retaining. Services available on site include bicycle parking, underground parking, electric vehicle charging station, and commercial daycare.
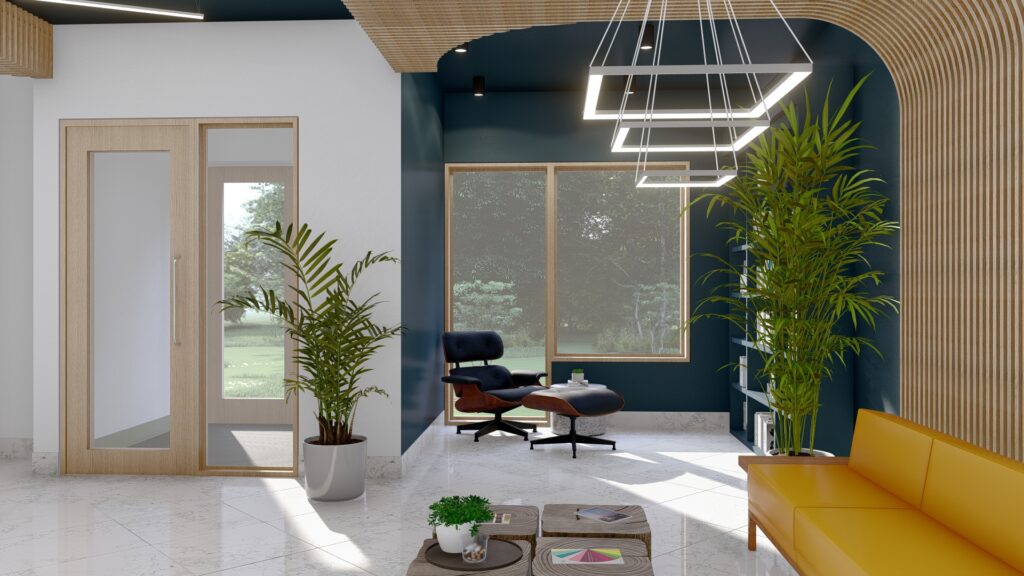
The use of Passive House principals in this project show how any condo, multi-unit housing, or even single family home can be turned into a building that uses very little energy to keep comfortable and meaningfully address the climate change targets the world has set.
Located at 812-908 Rossland Road East in Whitby the project is within walking distance to schools, parks and hiking trails, and a short drive to shops, outdoor malls, community centres, medical centres and transit. This encourages low-impact urban living.
See related blog posts: Passive House Condo in Whitby – Green Living in the GTA
