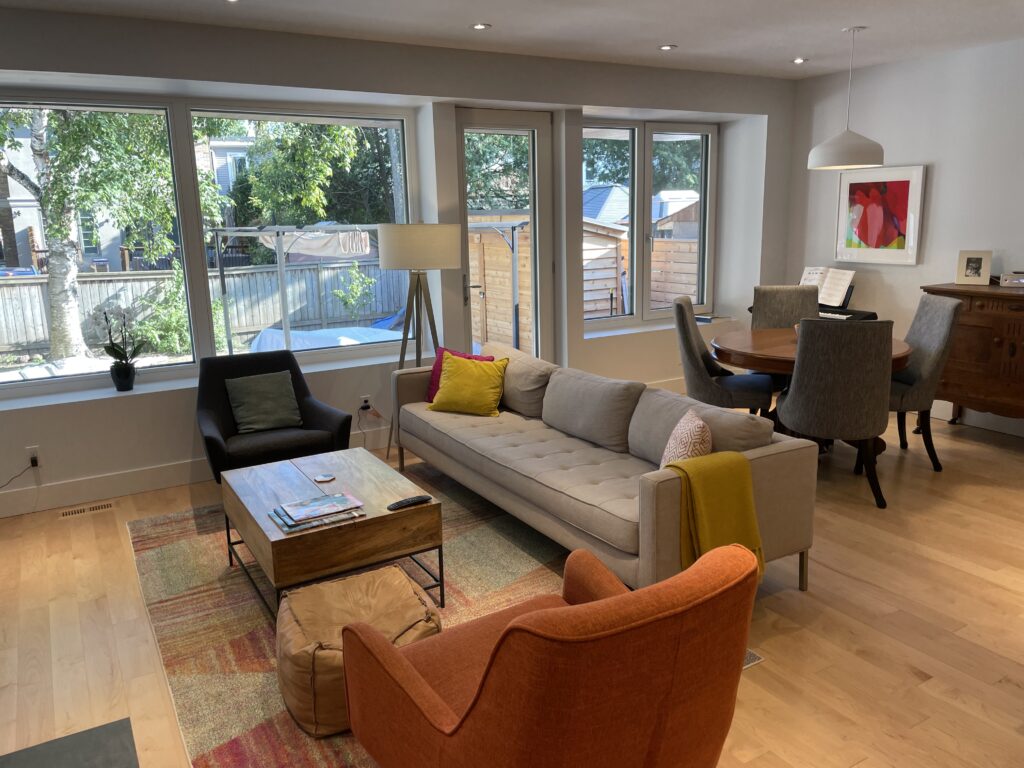Sammon Passive House Retrofit
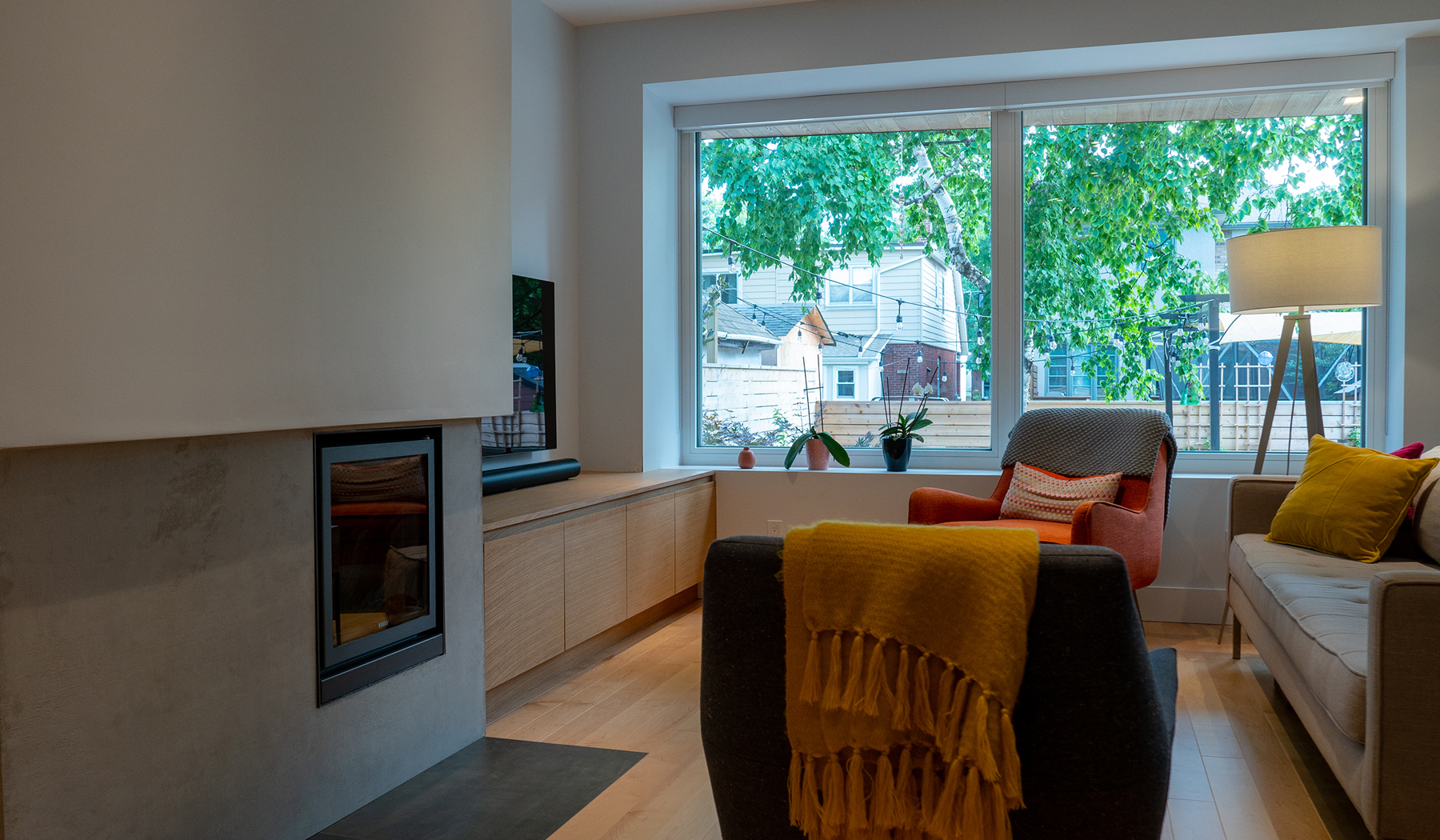
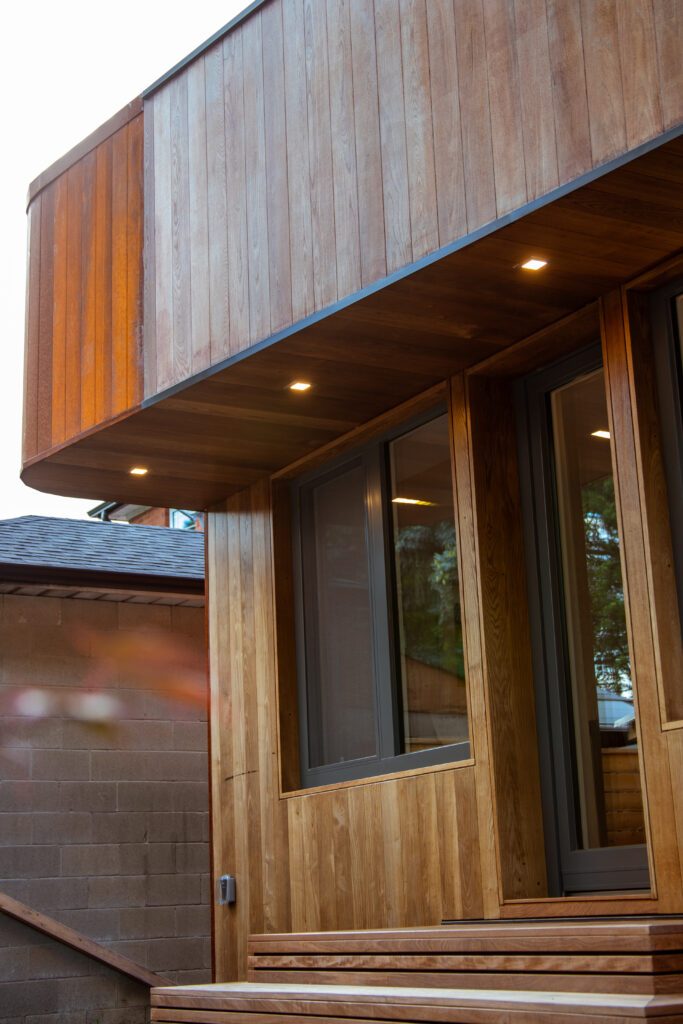
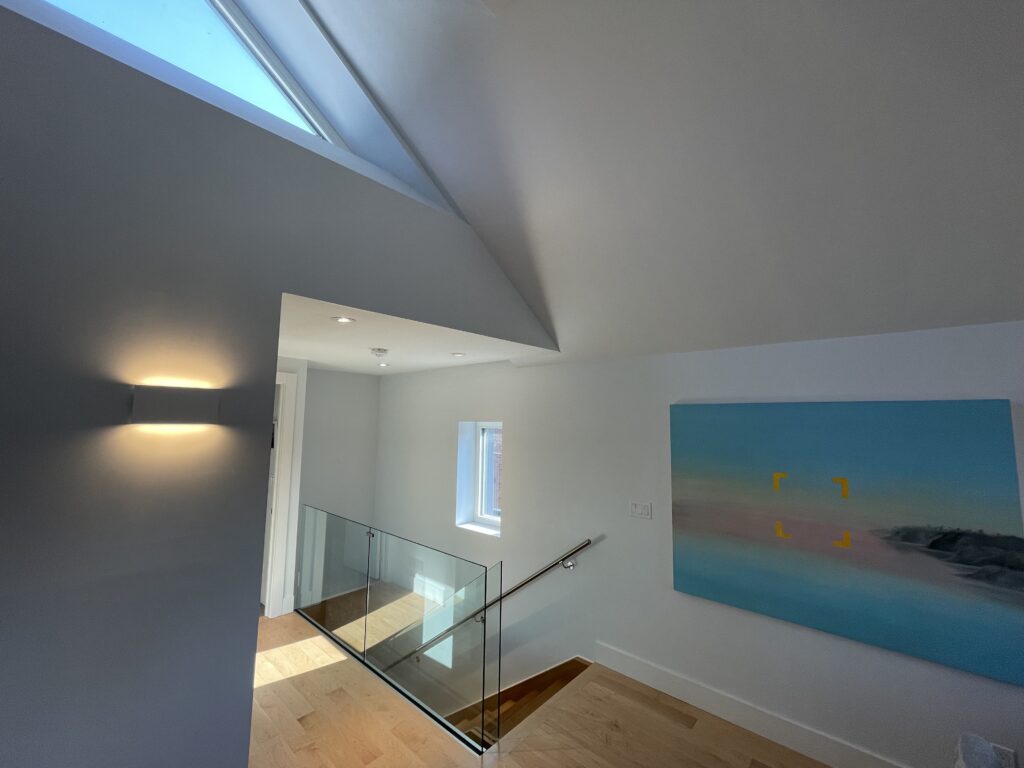
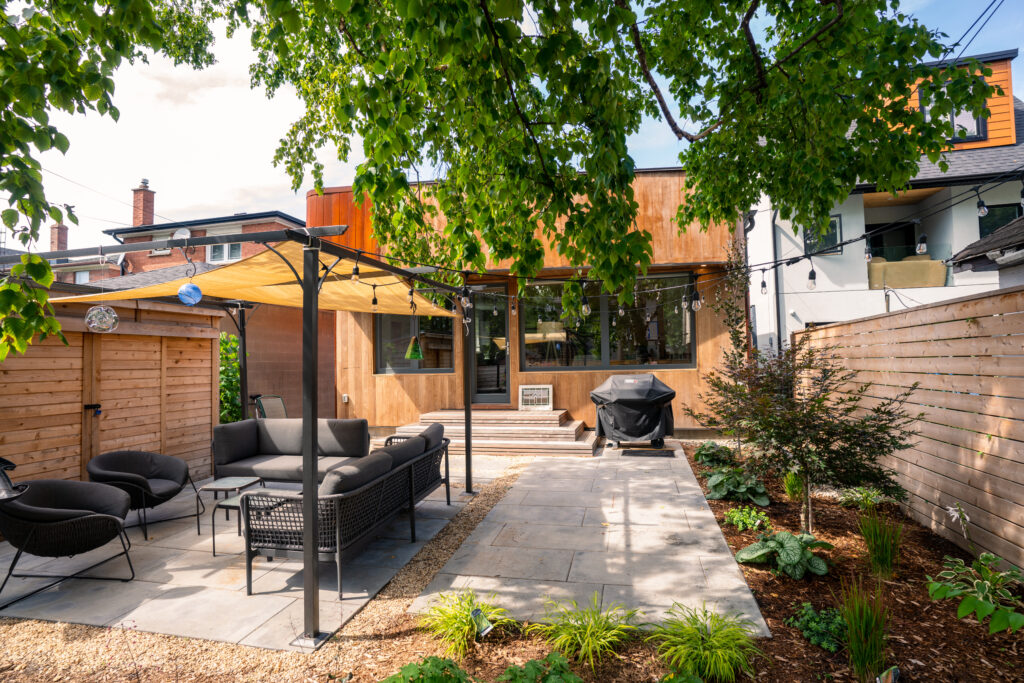
| Project Duration: | 2018 – 2021 |
| Project Location: | Toronto, ON |
| Size: | 2,500 sf |
| Certification: | EnerPHit Classic Certified |
| Keywords: | EnerPHit Certification Passive House Building Deep Energy Retrofit Low Carbon Building |
Project Description:
Located in Toronto’s Danforth neighbourhood, the Sammon Passive House home has the advantages of a newly-constructed Passive House, including increased comfort, resilience, durability, and energy savings of almost 75-90 per cent of typical homes, but it is a deep retrofit of an existing 80 year old building.
This project is a 234m2 GFA (2,500 sqft) detached home that has achieved EnerPHit Certification via the Passive House Institute. It is a full renovation of the existing building and an addition at the rear to create a living, dining, and kitchen area. Our design maximizes the sunlight and solar gains in the South during the winter and shades the window in the peak of summer via an overhang.
Passive House design principles used throughout the home include: adding additional insulation to the floor, walls and roof; triple-pane high performance Passive House windows; an air-tight envelope; a ventilation system with heat recovery ensuring hygienic reliable, fresh air while reducing heating costs. Reduction of thermal bridges (highways for heat) as much as possible via careful detailing; waste water heat recovery to pre-heat incoming water from the hot water tank; and, large south facing windows in the main living area and kitchen to harvest sunlight in the winter, while exterior shading helps block the hot summer sun.
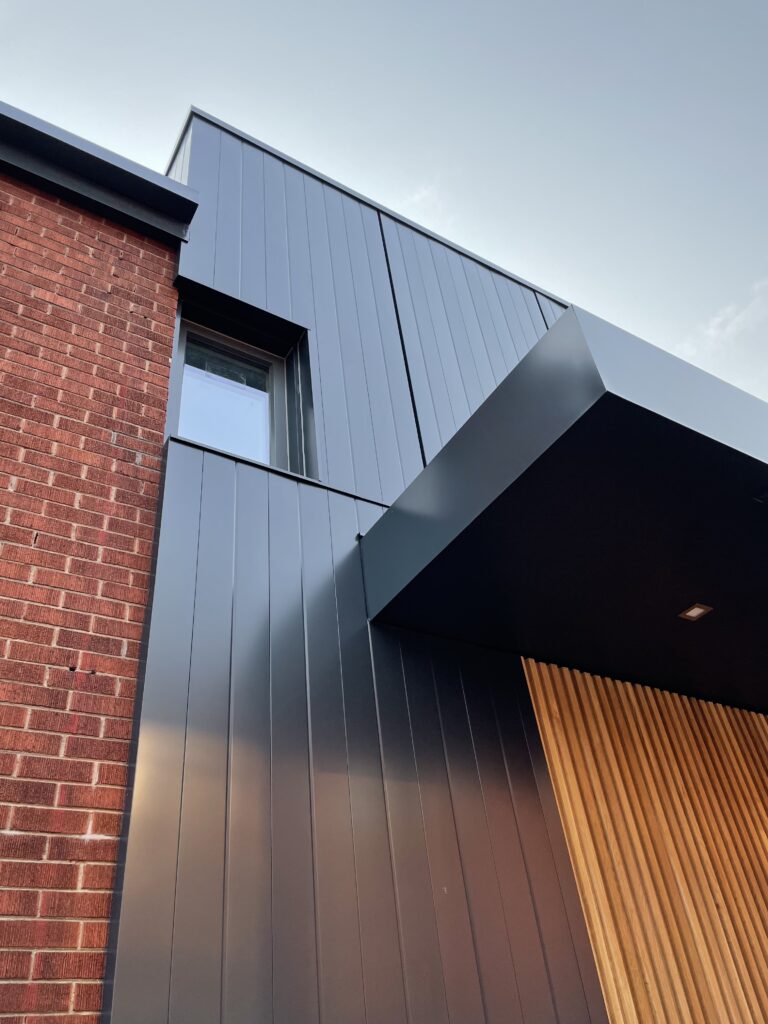
Re-using the existing home meant we were able to substantially reduce the embodied carbon emissions for the project: for instance over 80 percent of the brick walls of the home, and much of the concrete and wood framing were retained.
The Sammon Passive House is an example of how Passive House design principles can be used on existing buildings via renovation. Coolearth did in-house energy-modeling of different architectural design strategies to deliver 90% reduction in energy-use when compared to a typical home in Toronto.
Architects: Coolearth Architecture Inc.
Passive House Consultant – German Vaisman from Green Tectonics Inc.
Photographer: Teagan McCanny
See related blog posts: Sammon House receives Passive House EnerPHit Classic Certification ; Sammon Passive House Featured in Canadian Architect

