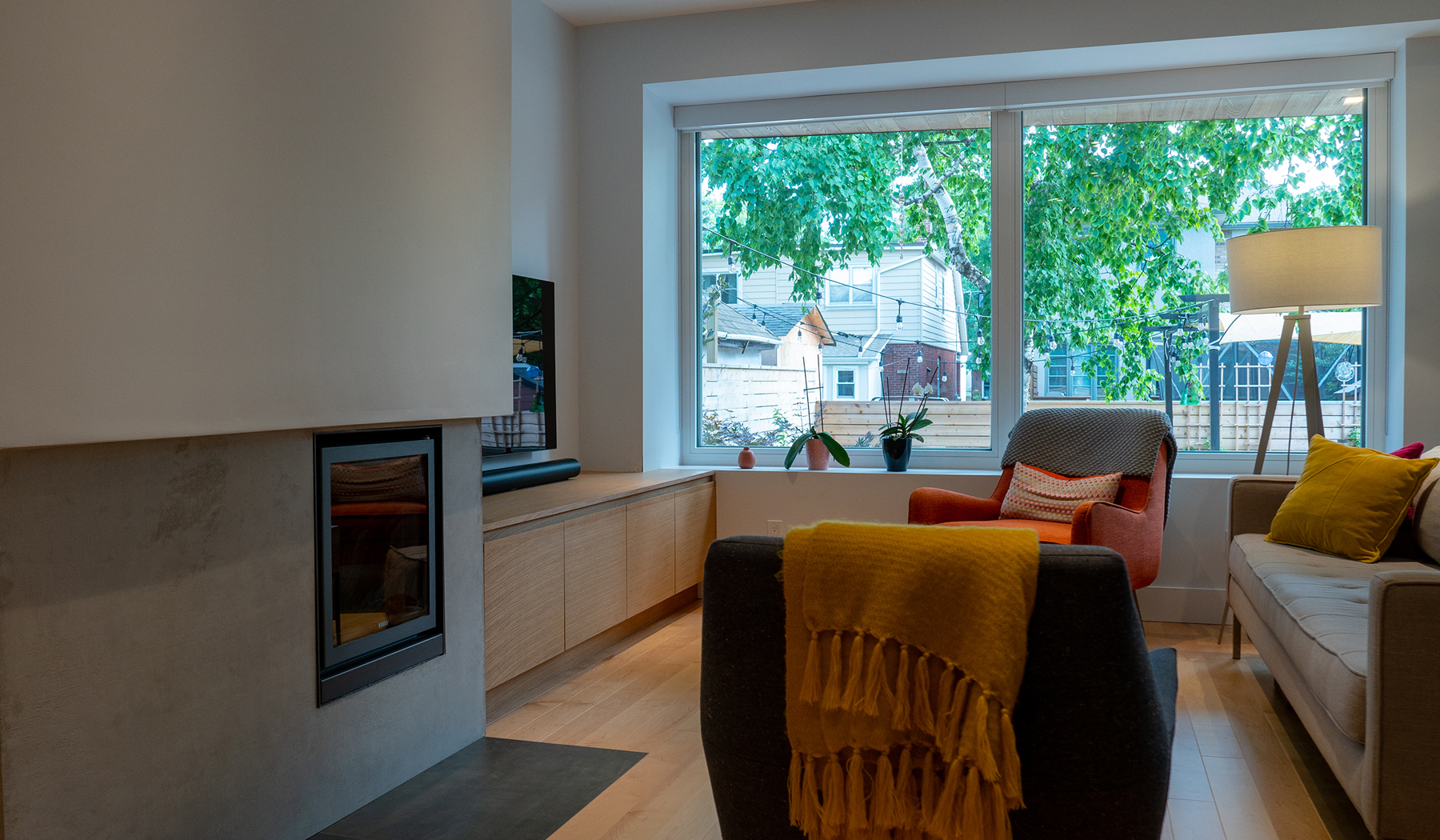Custom Homes & Retrofits
Coolearth designs and realizes houses that are sustainable, efficient, comfortable, cost-effective, and which improve the lives of the people who call them homes.
Whether it is a custom built Passive House, a Net-zero home, or a low energy retrofit of an existing house, we apply our design and construction experience in sustainable construction to projects big or small.
We specialize in sustainable and environmentally responsible architecture and have two Passive House Certified Designers in-house who will work directly with you to deliver the solution that works best.
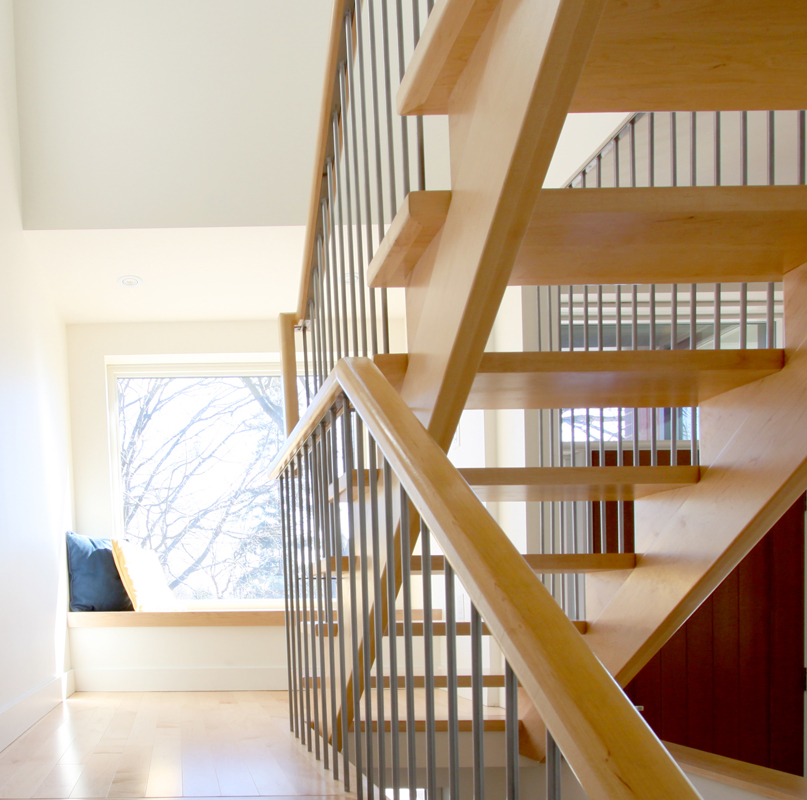
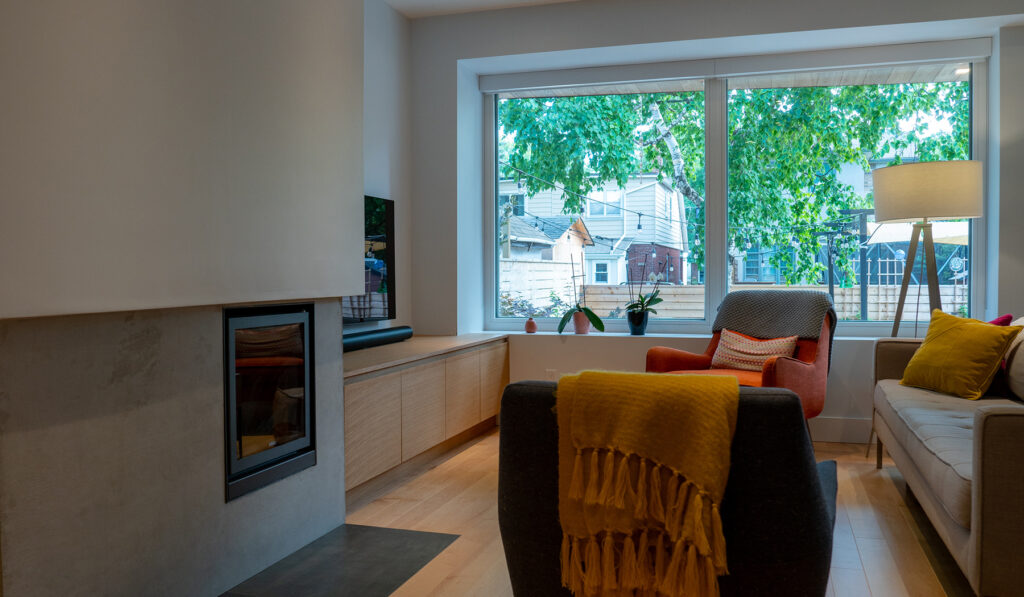
We use design strategies that include: the use of south-facing windows to bring in daylight and provide views, while also keeping the window-to-wall ratio low to ensure good thermal performance, and mimizing overheating; well-insulated building envelopes, including the windows; careful attention to details to mitigate thermal bridges and airleaks; thoughtful and creative layout of spaces to “do more with less”; and, a building science approach to creates buildings which are comfortable, beautiful, and resilient — which continue to perform.
Passive House
Passive House design was first codified around 1988 in Germany by Bo Adamson and Wolfgang Feist (Germany is the current hub/nexus for Passive House design, however it is widespread in Europe as well as increasingly common in the USA and Canada). However, a little known fact is that the inspirations from Passive House trace back to a home and research program built in 1976 in Saskatchewan, Canada called the Saskatchewan Conservation House. The Conservation House was pioneered by Harold Orr and the Saskatchewan Research Council in an attempt to create a passive solar house. Mr. Orr realized that because of our cold climate it is not a matter of simply using the sun as heat but also of reducing heating demand through insulation and air-tightness.
“It’s like the difference between a coffeemaker and a thermos bottle: a coffeemaker puts heat into it and keeps the coffee warm as long as you pay for the bill. But you fill the thermos and the coffee will stay warm for a long period of time, even overnight.”
– Harold Orr, Co-orginator of the Passive House Concept
At Coolearth, Passive House is not only a certification process, but also a design methodology that can be applied to any building at any size. Because it can dramatically increase the energy efficiency and comfort of a building, we feel that all clients can benefit from implementing the ideas and theories of Passive House regardless of whether they are interested in having their project certified or not.
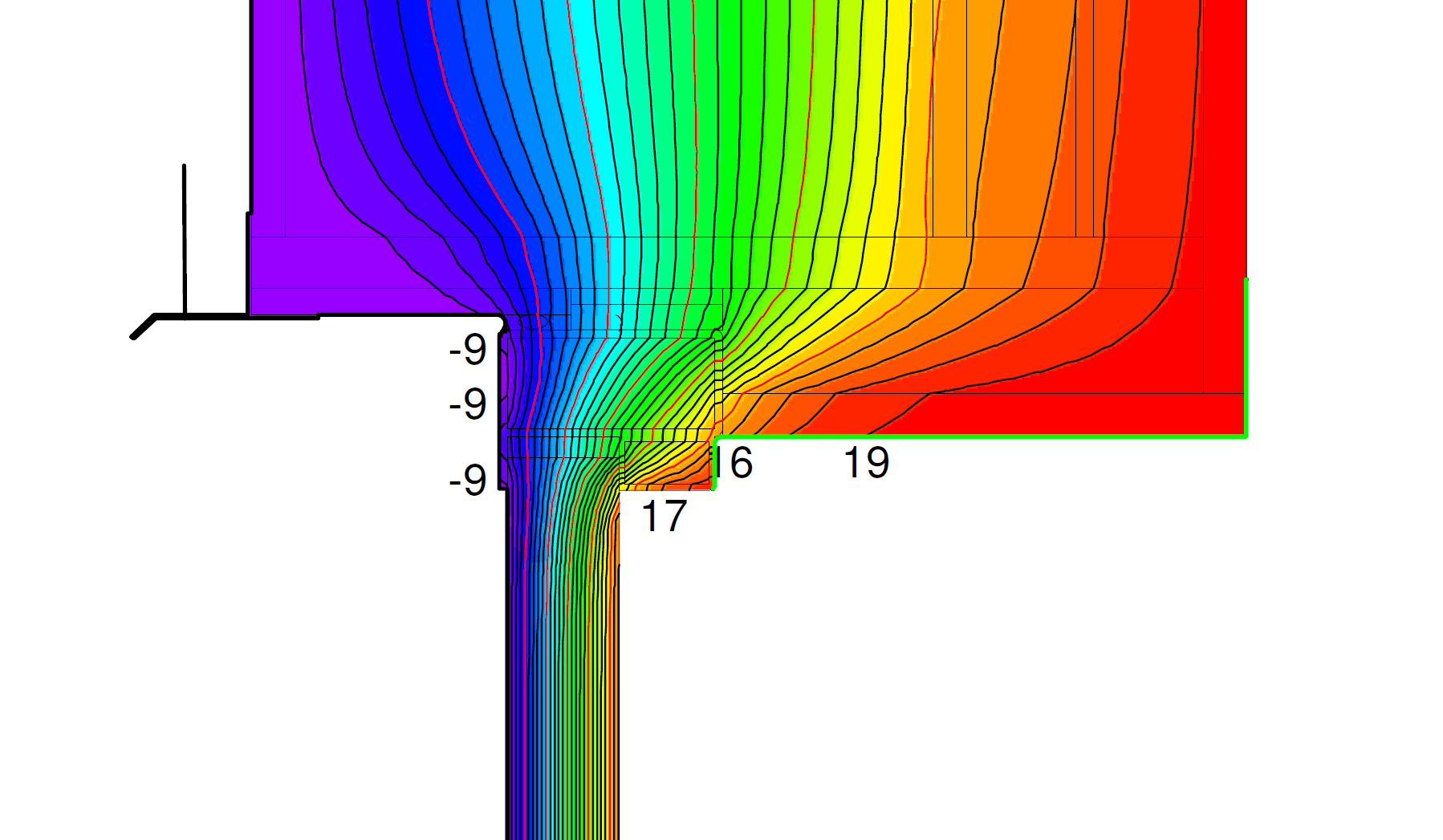
Benefits of Passive House:
Comfort
No “cool spots” on the floor, or coldness from sitting near windows in winter. Additionally the heat recovery and ventilation system means that fresh air is being supplied throughout the house.
Quiet
Insulation and triple-pane windows means that the sound of the street outside is nearly eliminated.
Simple Operation
The use of passive-design strategies and minimal heating load means that the mechanical systems can be very simple, easy to operate and repair.
Resilience
A passivehaus can retains it’s heat even if there is a power outage in winter (winter ice storm) and also keep cool in summer (as long as solar shading is incorporated).
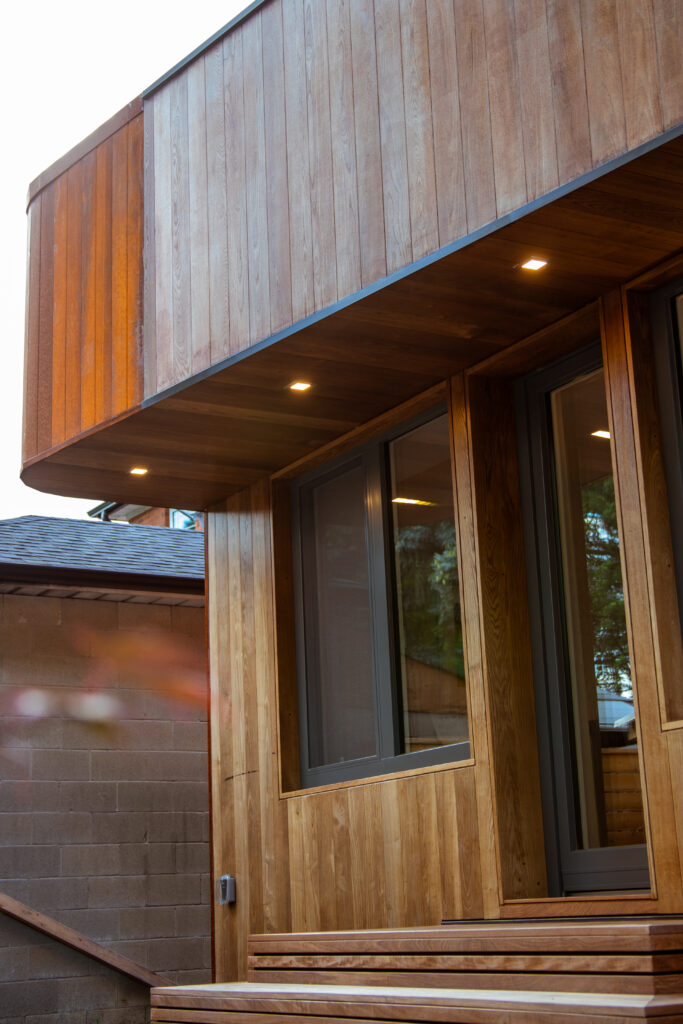
Featured Projects:
Waverly Retrofit
Coolearth Architecture Inc. worked with a local Torontonian homeowner on a house retrofit to improve its performance under the ever-changing climate and energy costs. The project is a modest sized suburban home, characteristic to what was built in the early 1900s. The original project was a 2 storey, gas-run building constructed of wood and brick.
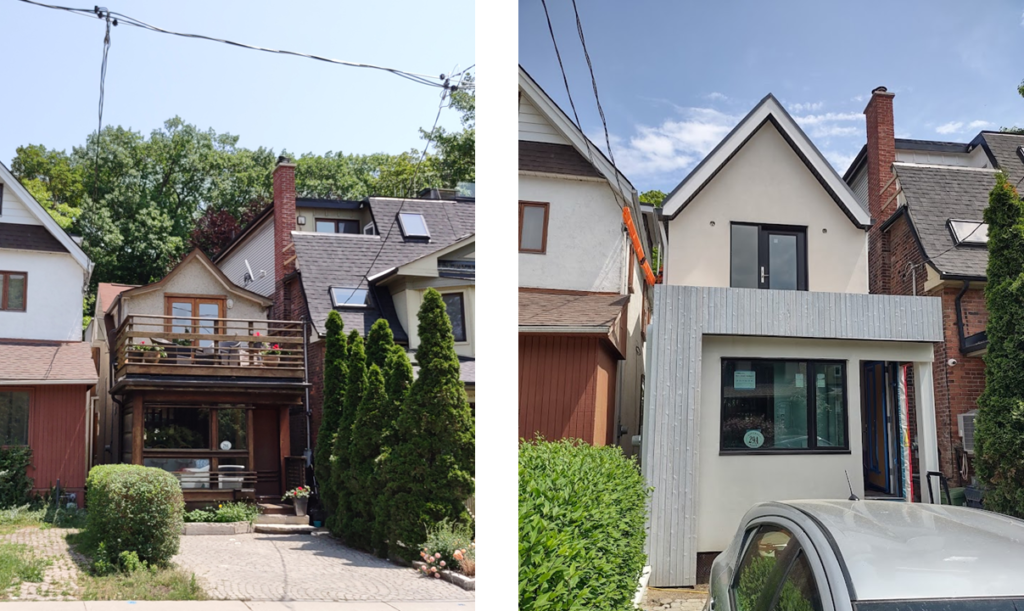
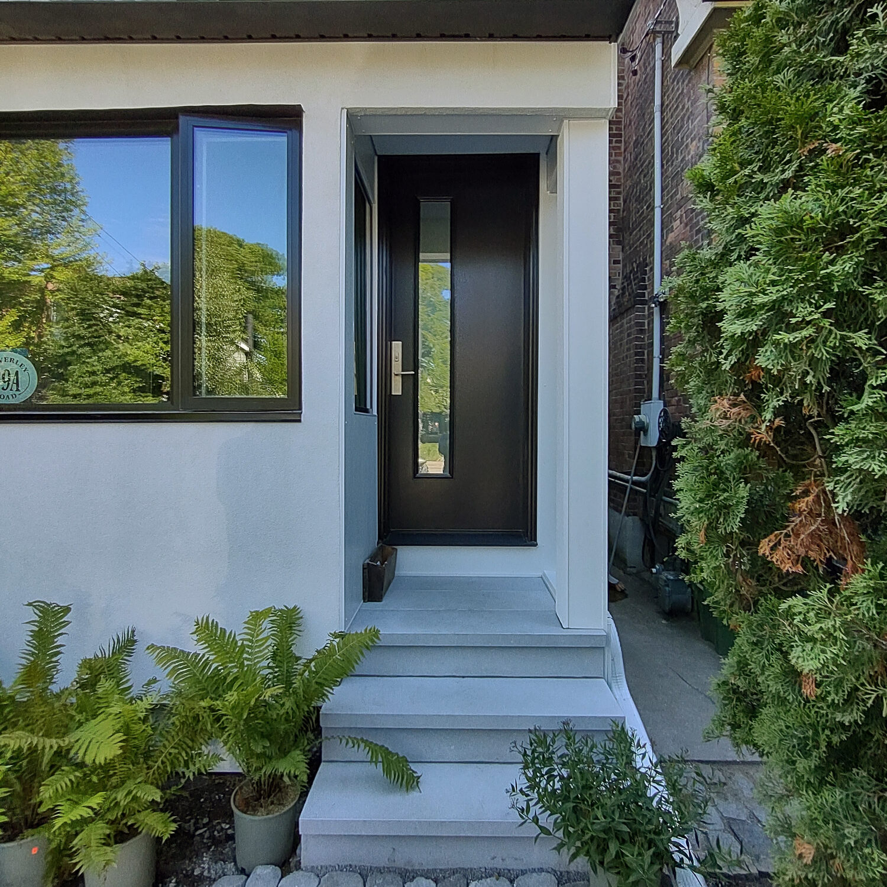
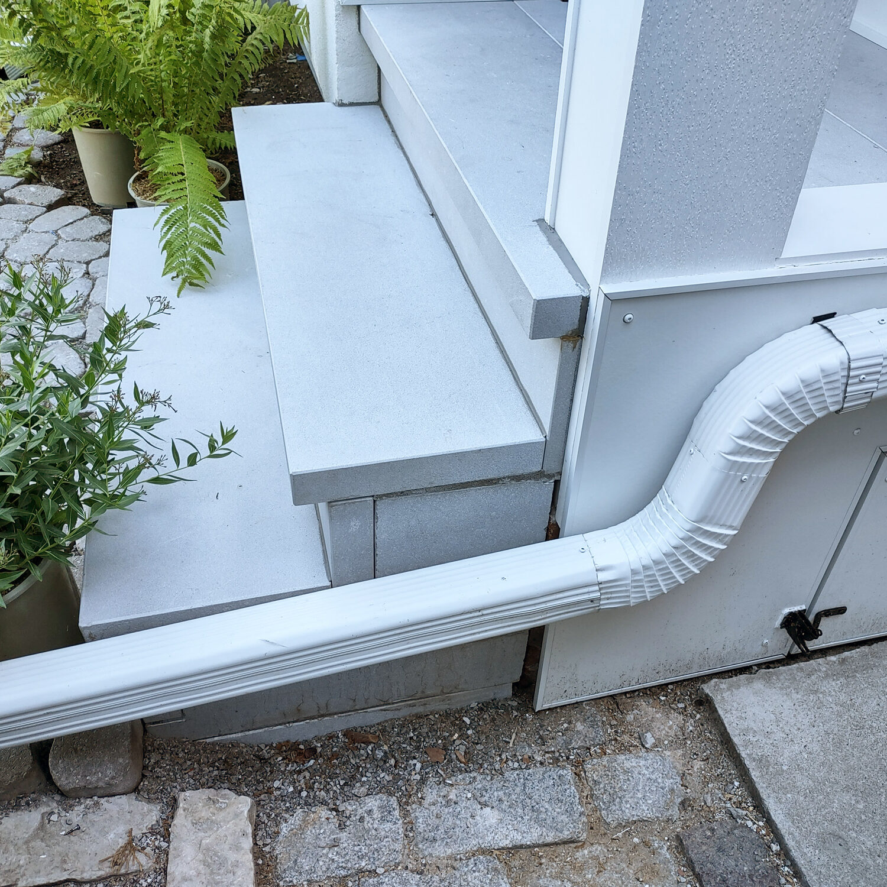
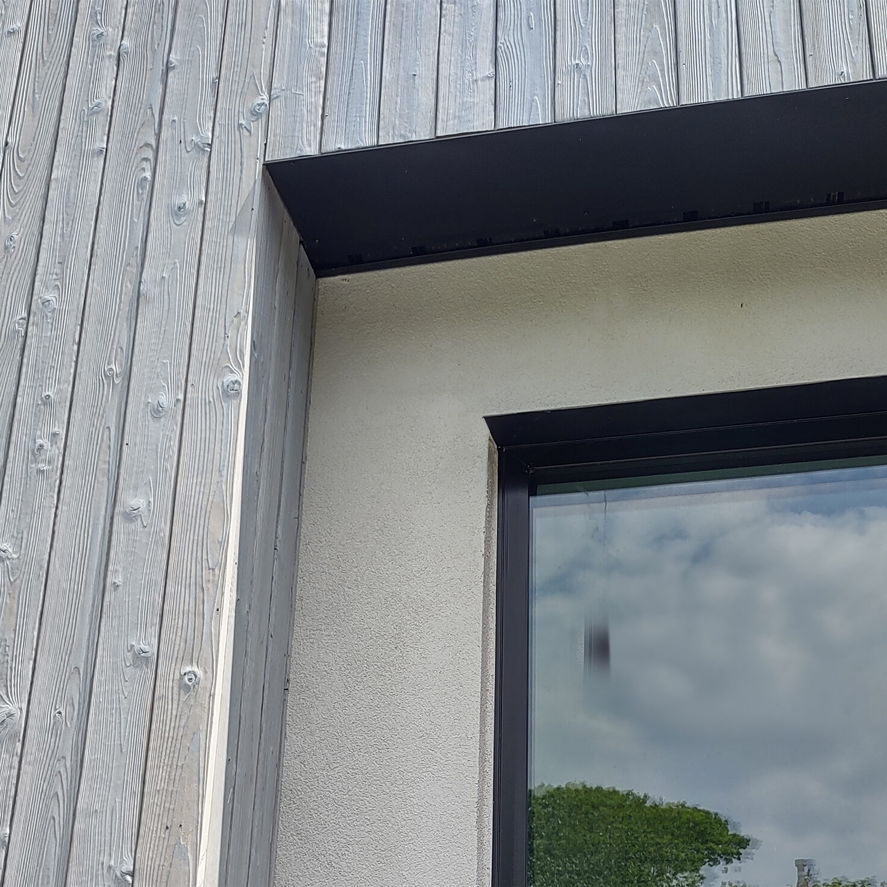
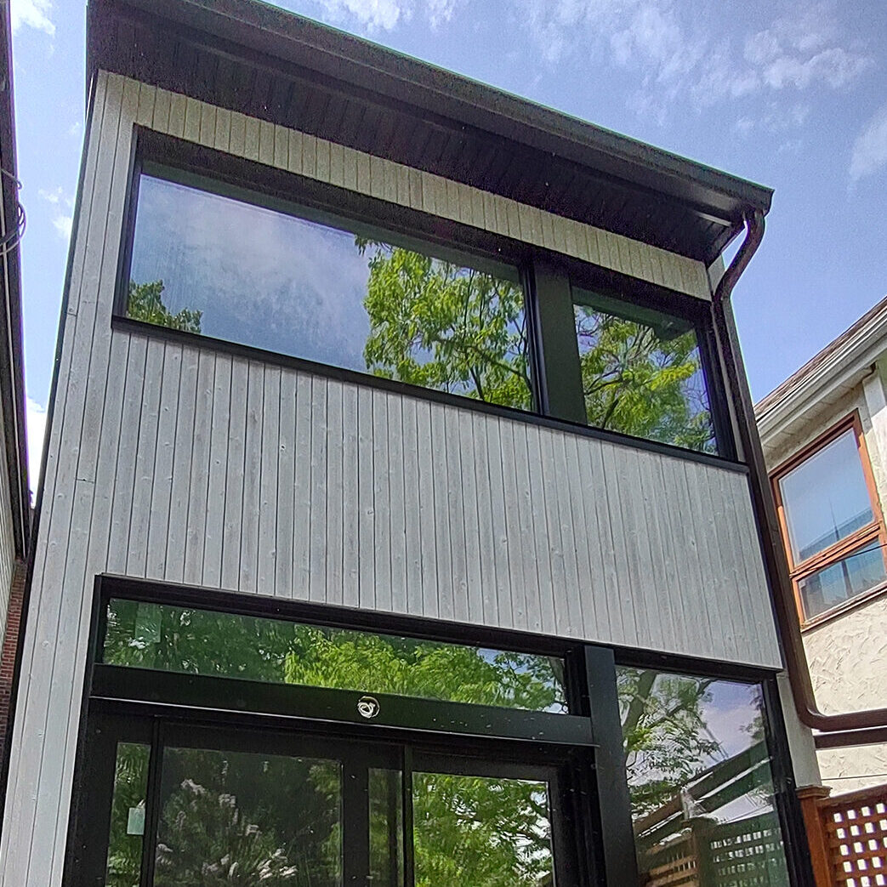
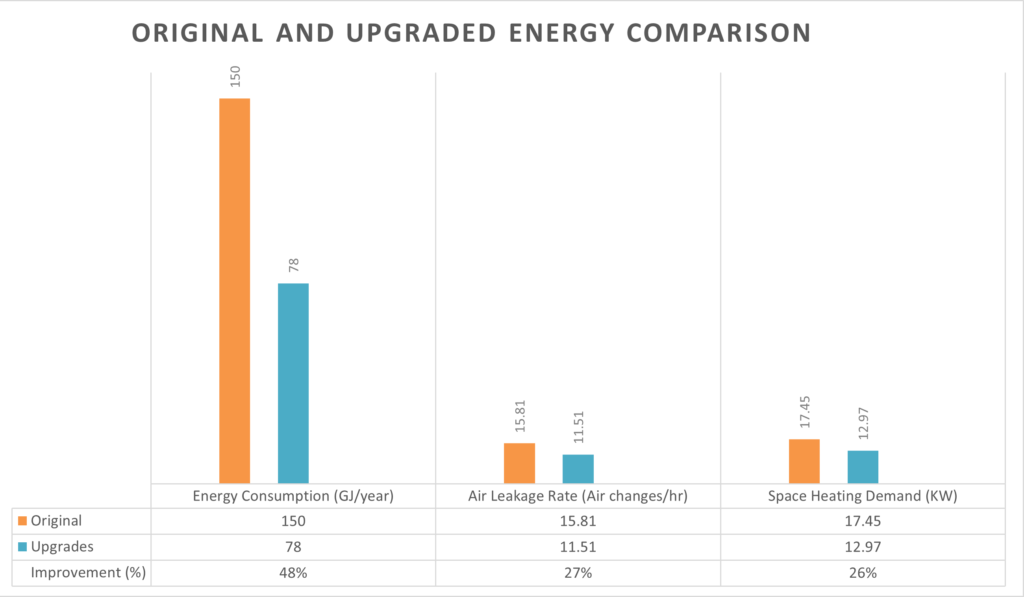
The Waverly project was able to reduce energy consumption by 48% and increase air tightness by 27% through the following methods:
- Switched the home off gas and to electrical energy
- The walls on the first and second floor were updated to have a full air barrier and additional insulation.
- The windows provided for the project are triple pane glass windows with aluminum/wood composite frames and proper detailing around the windows allows for a proper air barrier to help decrease air leakage.
Cherry Valley Rammed Earth
This private residence and guesthouse design was inspired by the site, the client goals of having a minimalist and beautiful home that was also high performance, as well as ancient stone monolithic structures. These principles come together to create a building with a timeless and considered presence on the site.
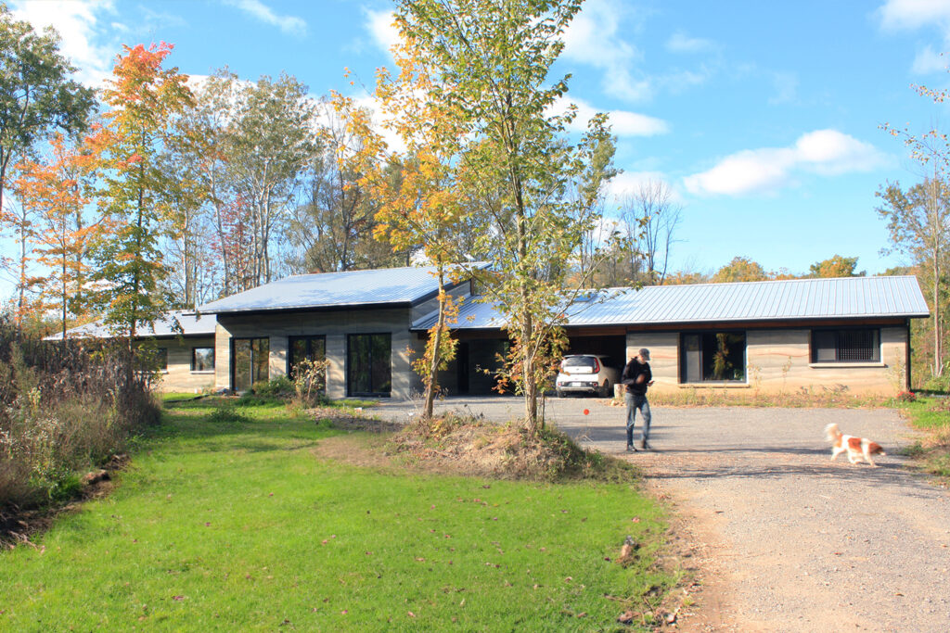
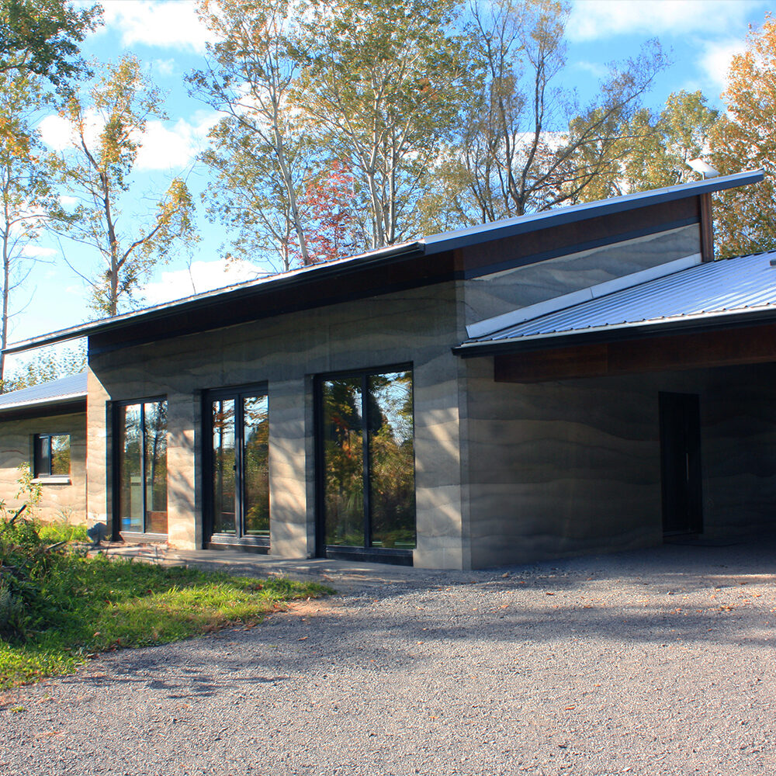
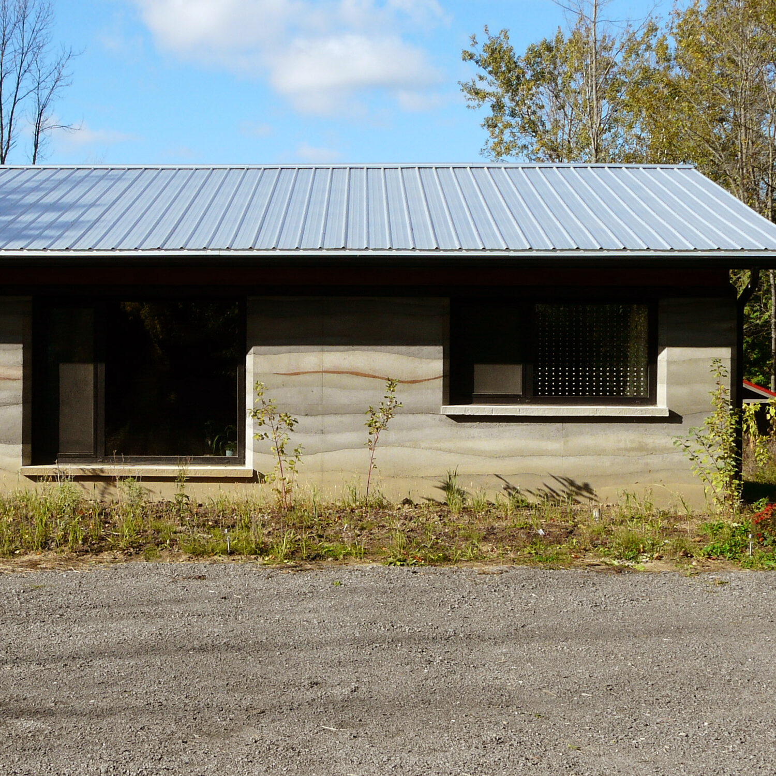
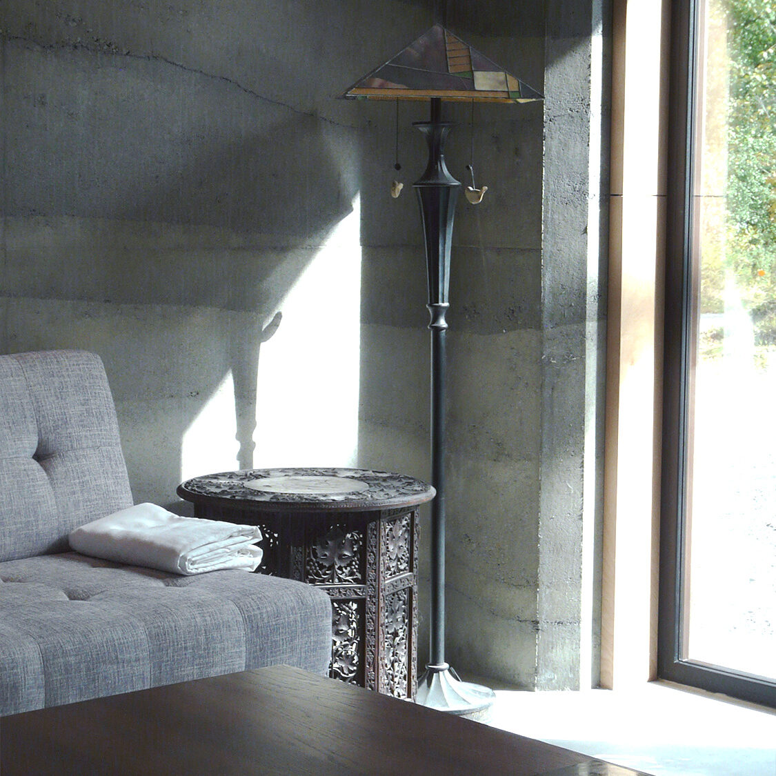
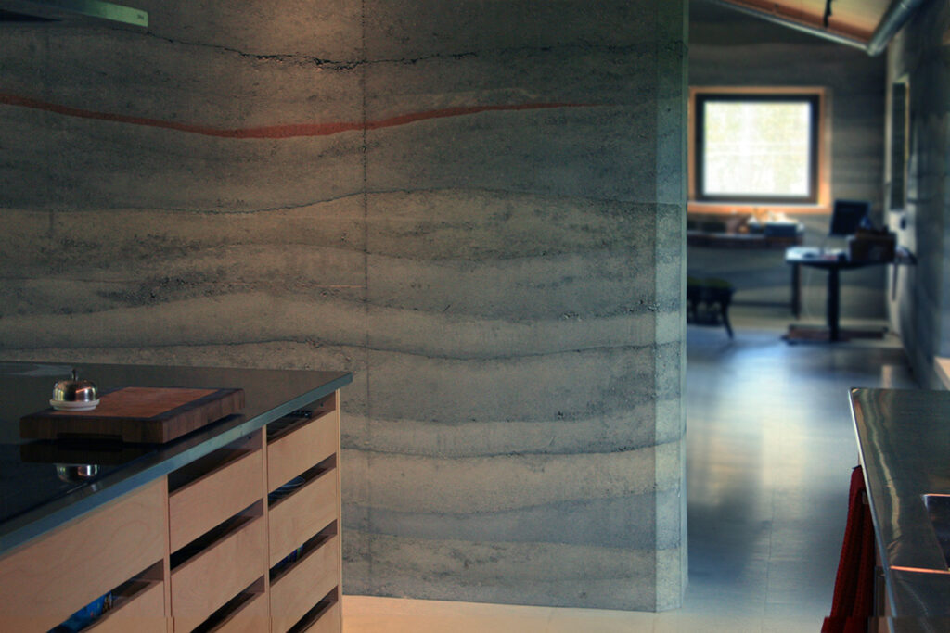
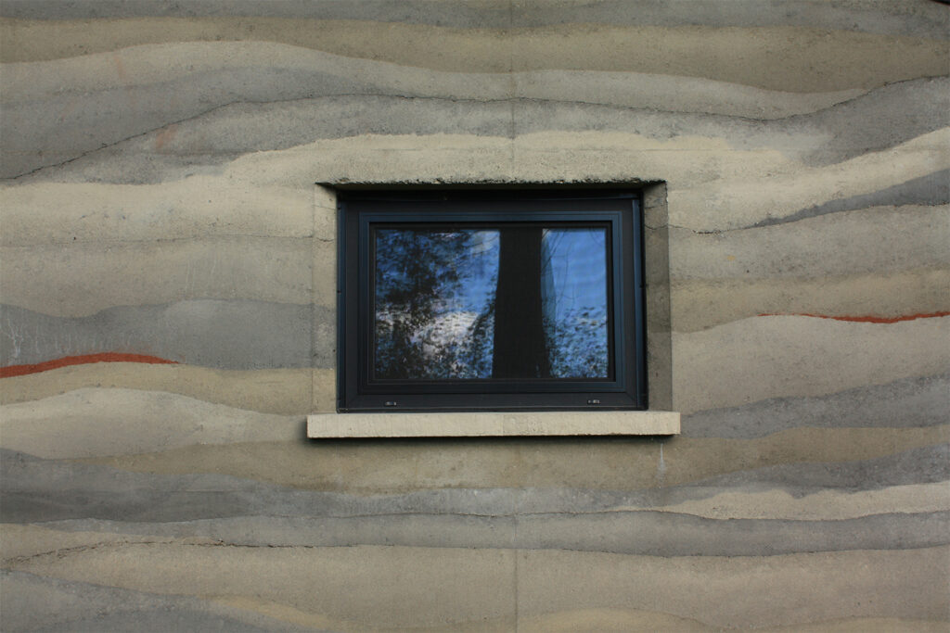
The project is constructed from stabilized rammed earth in variegated light cream colours, and shaped to harvest the sun in winter/fall and shelter the building in the summer from the hot sun. A feeling of solidness from the rammed earth walls is offset by plentiful sunlight from windows, skylights, and clerestory windows. Rammed earth is an extremely durable material, with a lifespan in excess of 200 years. It has a low embodied energy, non-toxic materials, a high thermal mass, and an extremely beautiful and customizable appearance.
Balsam Farmhouse Retrofit
The clients are avid builders and constructed the home we designed with the help of their friends, family, and the local mason. The owners created a multi-generational, with the principal bedroom w/en-suite on the ground floor for aging-in-place, and two bedrooms on the second floor for their growing family.
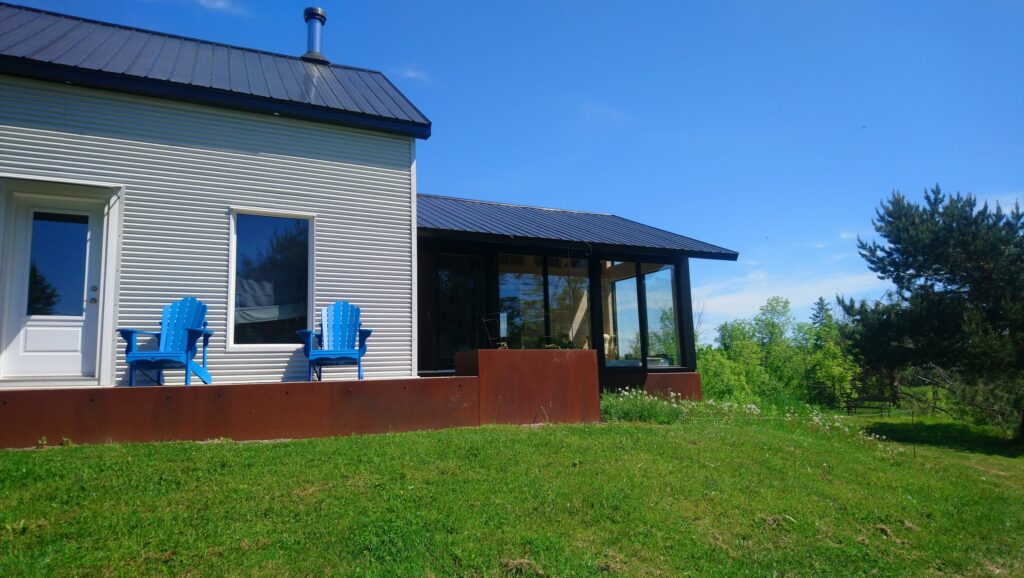
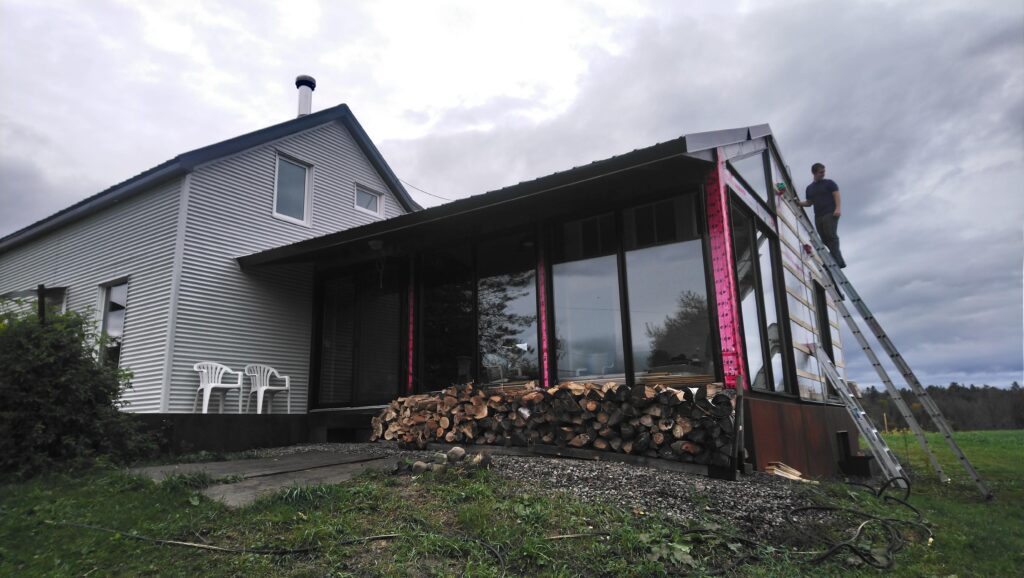
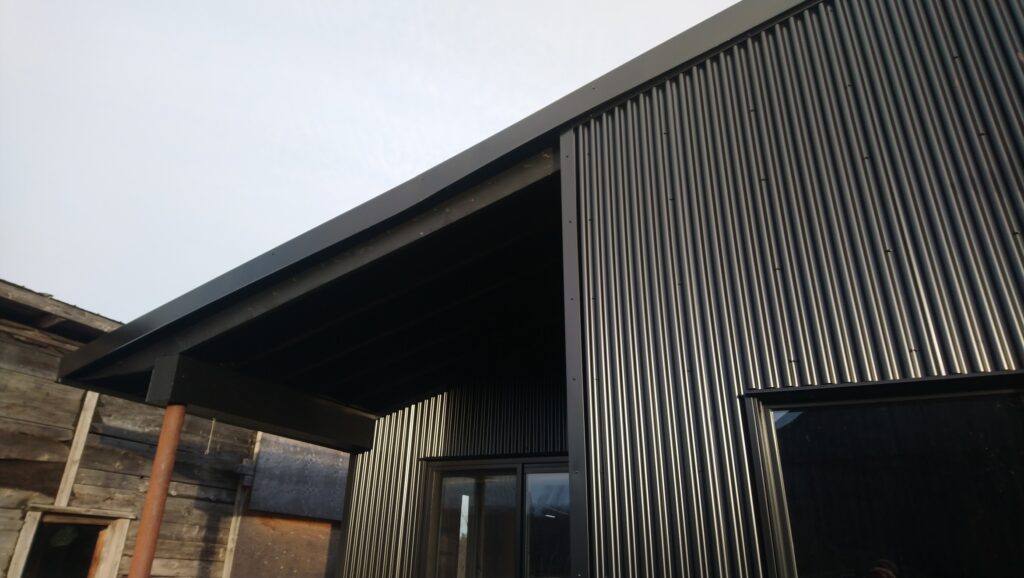
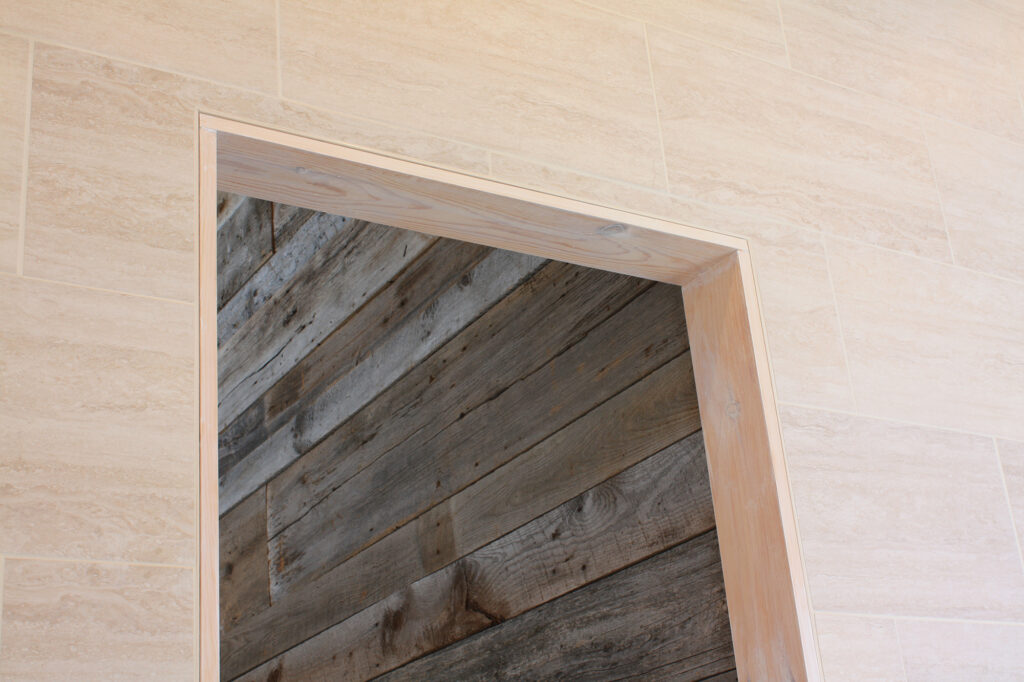
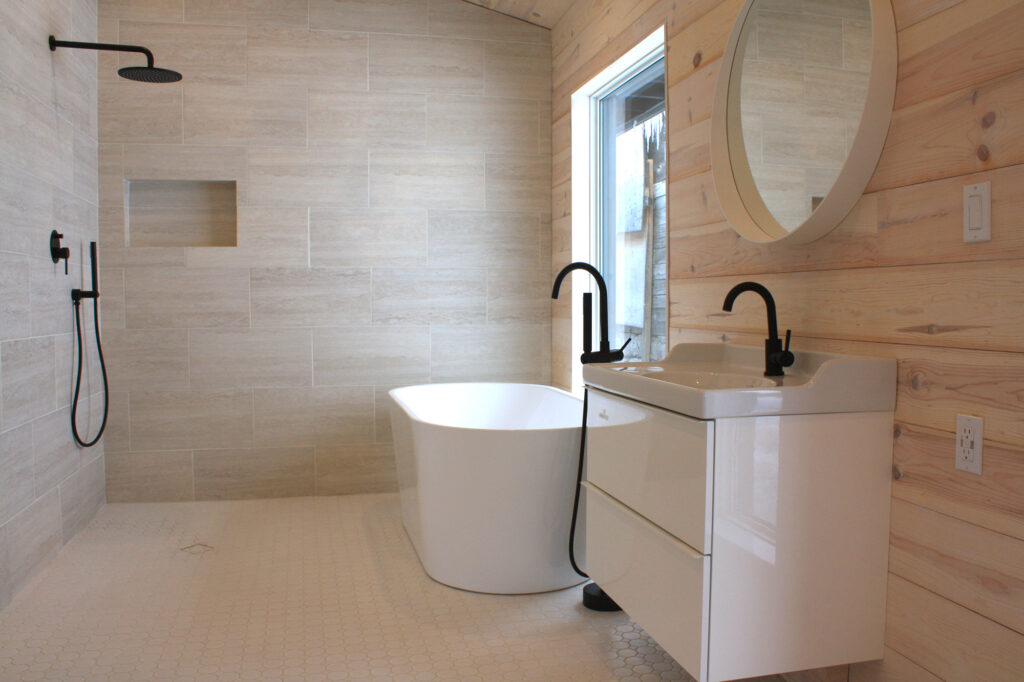

The client is a metalsmith, and we worked closely with them to develop custom rusting metal skirts, steps, and planters around the exterior. The interior was inspired by simple materials used in a minimalistic way, with shadow-reveal details instead of trim, and a simple colour and material palette.




