Coolearth Team
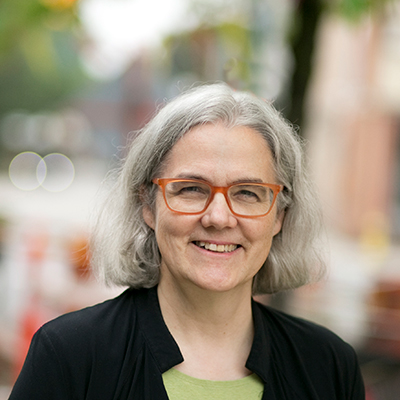
Sheena Sharp
Principal Architect
Sheena has over 25 years of experience in the profession. In establishing her own firm she has focused on buildings of all types, including post occupancy studies, and rural architecture with a particular interest in energy analysis and retrofits. Her portfolio includes re-purposing existing buildings with a specialty in small offices and housing both market driven, and affordable. She is also involved in research relating to the use of concrete for energy efficient buildings. She has been active in the governance of the profession, including two terms as President of the Ontario Association of Architects. Sheena has taken the Passive House Design course.
B.E.S., M. Arch., PPOAA, FRAIC
Linkedin Twitter Pinterest
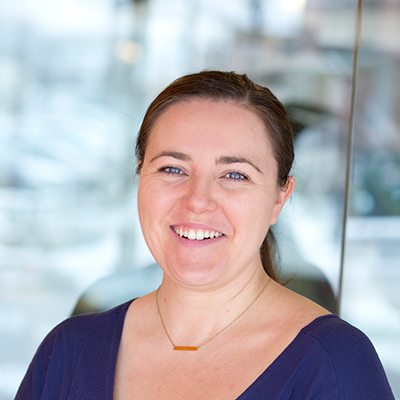
Colleen Whyte
Architect & Project Manager
Colleen brings to the team 10+ years of experience working in architecture firms in London, UK, and Toronto. She graduated from University of Greenwich – London for her Undergraduate, and Kingston University – London for her Post-Graduate degree. Her final architecture school thesis was based on Cradle to Cradle design, and sustainable building based on the Segal Method. The Segal method is based on simplified details to allow flexibility and requires working with the people that are going to live in it. She is LEED AP certified and is a project manager on many of our institutional, healthcare, and multi-unit residential projects. Colleen has taken the Passive House Design course.
BA(Hons), Grad.Dip.Arch, LEED AP BD+C

Krupa Patel
Intern Architect & Building Science
Krupa graduated with a Masters degree in Sustainable Design from Carnegie Mellon University, USA, is a registered architect in India, and registered Intern Architect in Ontario. She specializes in Building Performance Diagnostics, Net-Zero Design, and is interested in blending building science with architectural design. Her thesis included research on passive conditioning techniques for high-performance office buildings with dynamic and climate responsive design for hot climates. Her work experience ranges from working on residential, commercial projects and community based interactive projects in India and the USA. She is a LEED AP and Certified Passive House Designer.
B.Arch., MSSD, CPHD, LEED AP (BD+C)
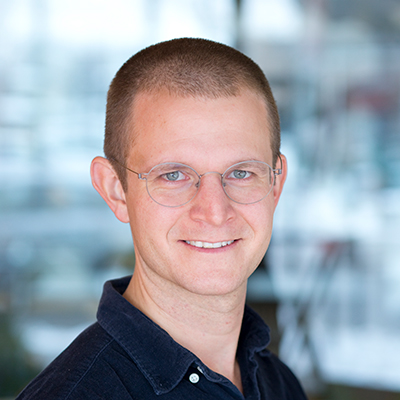
Geoff Christou
Architect & Project Manager
Geoff is an award-winning architect, industrial designer, fabricator, and designer. He has been intensely involved in implementing and learning about Net-zero and sustainable architecture for the past 10 years. Over this time time he has worked at a professional level on net-zero projects that range from town-homes, off-grid eco cabins, to multi-unit residential buildings. He has drawn and co-ordinated complex sustainable architectural projects, and led them through zoning, permitting, and construction administration phases. His design work has been displayed at the Mikser Festival in Belgrade Serbia, and most recently at the Buckminster Fuller Institute in New York. Geoff has taken the Passive House Design course, and has his Permaculture Design Certificate from the University of Oregon.
B.A.S., M. Arch., PDC
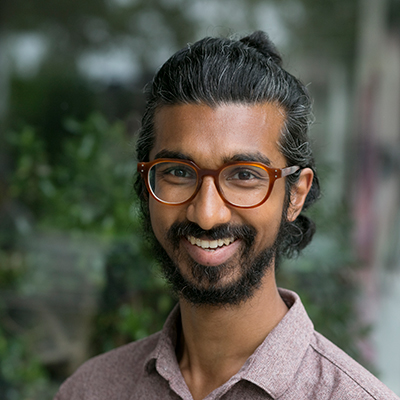
Kunaal Mohan
Intern Architect
Kunaal graduated with a Master in Architecture from the University of Waterloo. He started his professional practice in 2017, working on custom residential homes at an award winning architectural firm in Toronto. Previously he worked on social housing projects, hospitals and healthcare facilities, and community centers. He has continued his studies and trained as sustainable building designer, completing the Passive House Design Course, studying permacultural design principles, and advocating for low carbon design solutions. When he isn’t actively designing passive houses, he is meditating and teaching at the Toronto Zen Buddhist Temple, gardening, and co-leading a project to develop an open-source, reusable, medical grade face mask.
B.A.S., M. Arch.
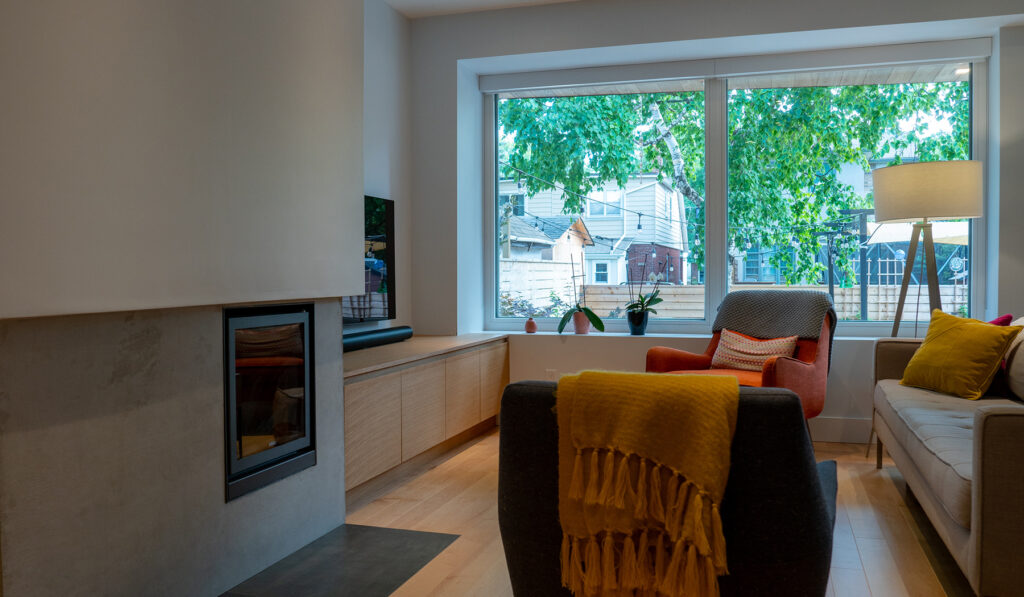
About Coolearth
Coolearth Architecture inc. provides environmentally sound architectural solutions. Our services include site selection, project definition, design, contract/permit documents, contract administration, tendering and consultant selection. We offer comprehensive architectural services including the design of new net-zero or low carbon structures, major renovations, energy models and analysis.
Coolearth Architecture inc. was founded in 2008, to design, supervise and implement projects that achieve high levels of energy efficiency, comfort, and durability. Our extensive residential experience in Ontario, from design to construction, means we understand the prime drivers in making a building sustainable, durable, and comfortable.
Please take a look at our portfolio to see our projects.
Collaborative and Multi-Stakeholder Design
Coolearth Architecture Inc. is committed to collaborative design. We believe that environmental sustainability begins with an integrated partnership of client and design team at an early stage in the design process. This collaborative approach is the most effective way to identify sustainable goals and opportunities at all stages of the design.
Our ability to manage and collaborate with complex teams is demonstrated on projects we conducted for TRCA where we evaluated over 20 historic buildings, including energy upgrades, repairs, and accessibility; and on the Coniston Affordable Housing project.
Building Information Modelling
The firm utilizes Building Information Modeling (BIM) software for all our projects, benefiting from its superior visualization and interference checking as well as the capability of analysis of design and energy models, while maintaining the ability to communicate with others in AutoCAD format. We also offer unparalleled custom energy modelling solutions and visualizations to help ensure our building perform as expected.
Strong Community Partner
We are engaged members of our community, within the public sector, non-profit, and community groups (Toronto Region and Conservation Area, Nourish and Develop Foundation, Shawanaga First Nations, and more). Last winter we organized The Passive Building Show; and hosted free public seminars on net-zero design for the public as part of Green Energy Doors Open 2015 and 2016. We have hosted a local photographer for three years as part of the Contact Photography Festival and a local designer for the last four years as part of the Toronto Offsite Design Festival.
We are members of Passive House Canada, the Canadian Green Building Council, the Net-zero Coalition, and the Net-Zero Architects Network. We also participated in the 2030 Challenge and the AIA’s 2030 Commitment which encourages modelling energy performance over prescriptive design and requires an office commitment to greening internal operations, and focusing staff resources on green design.
Lead By Example
Our Principal, Sheena Sharp has taught courses to the Ontario Association of Architects on the 2030 challenge, net-zero design, and transitioning to the low carbon economy. She sits on the 0AA Sustainable Built Environment Committee (since 2008), is the head of the OAA Building committee (since 2011) — which is making the OAA Offices Net-Zero through an envelope retrograde — and is on the Advisory Board for Toronto’s 2030 District. Sheena is also a member of the Provincial Government’s Climate Action Group.
Coolearth Architecture is committed to ongoing education for our staff, including Passive House training, net-zero seminars and lectures, and natural building conferences. We are always trying to learn and improve the services we offer through dialogue and outreach. All of our projects are built on a foundation of collaboration and strong inter-personal relationships.
