Waverly Retrofit
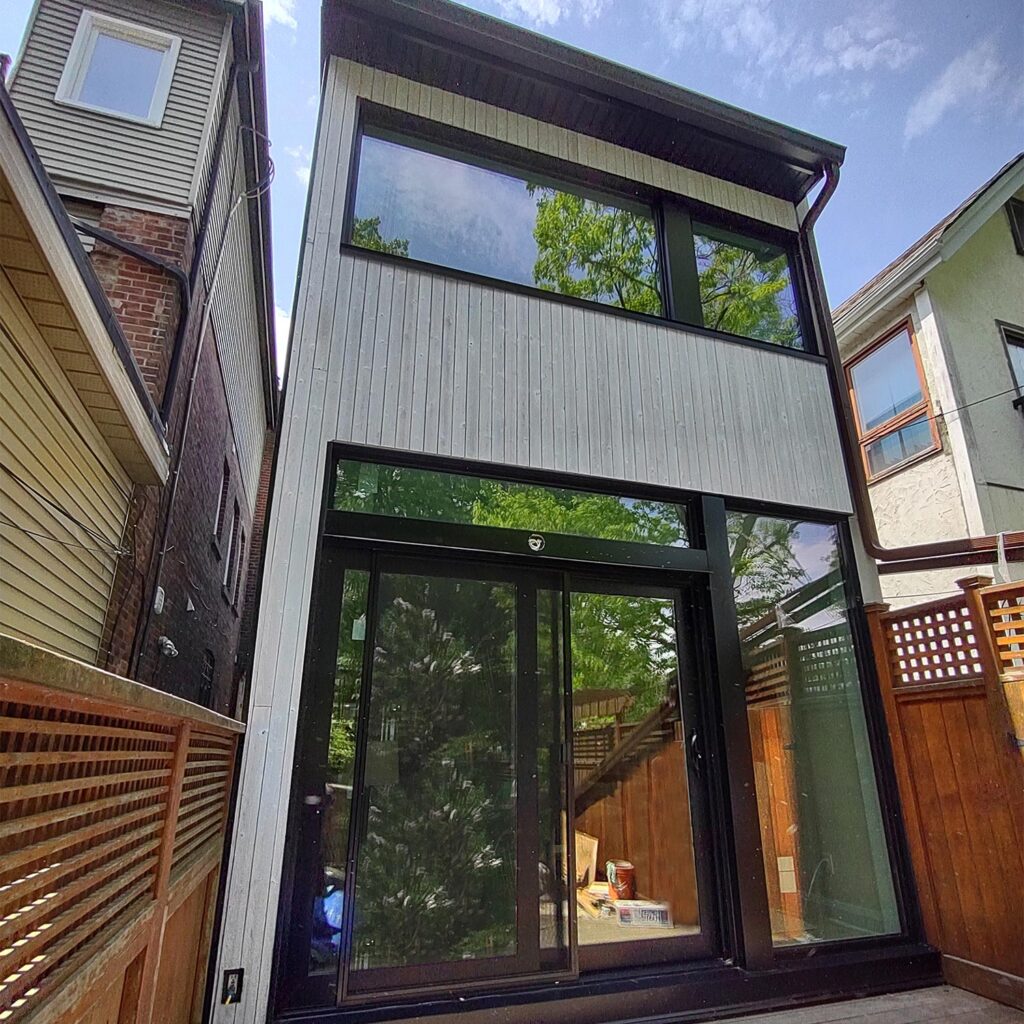
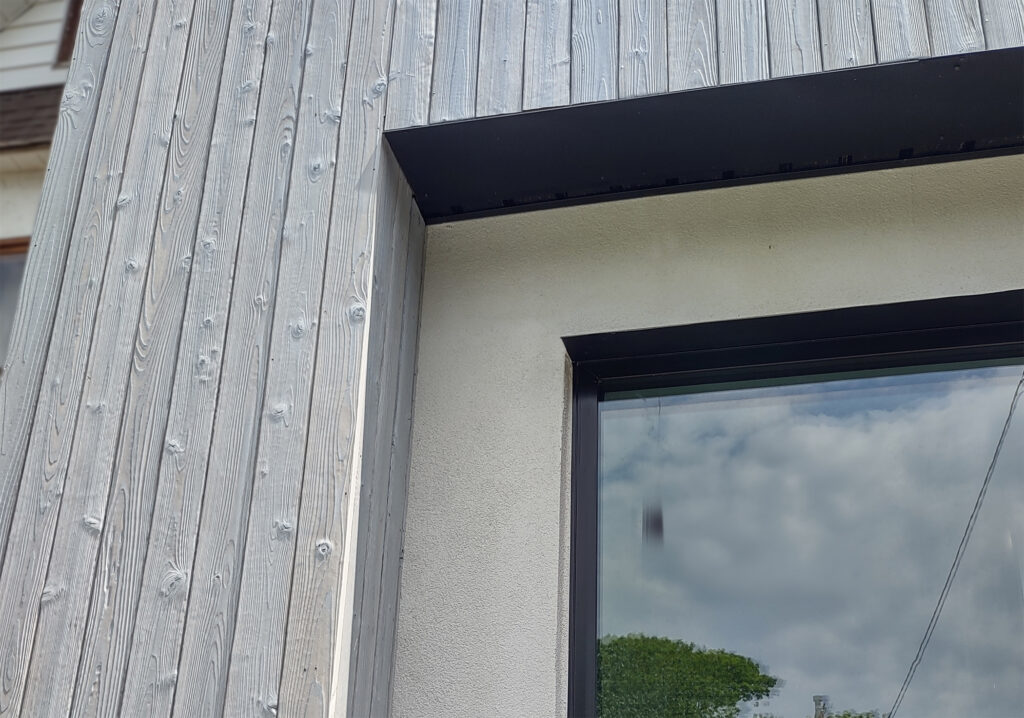
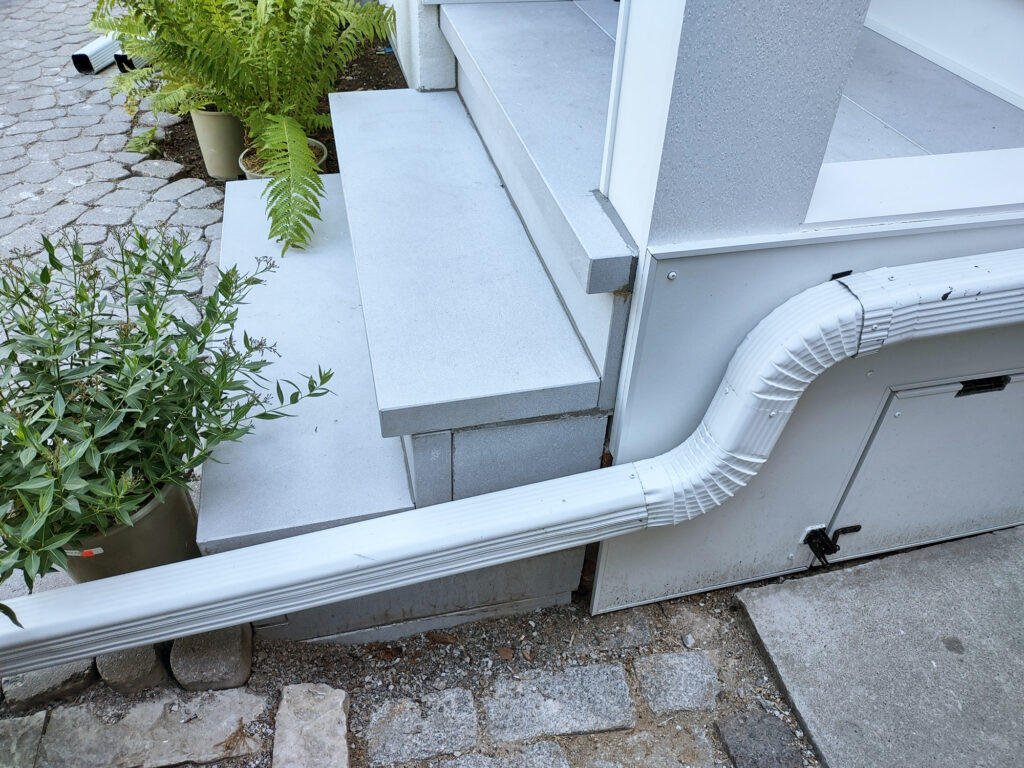
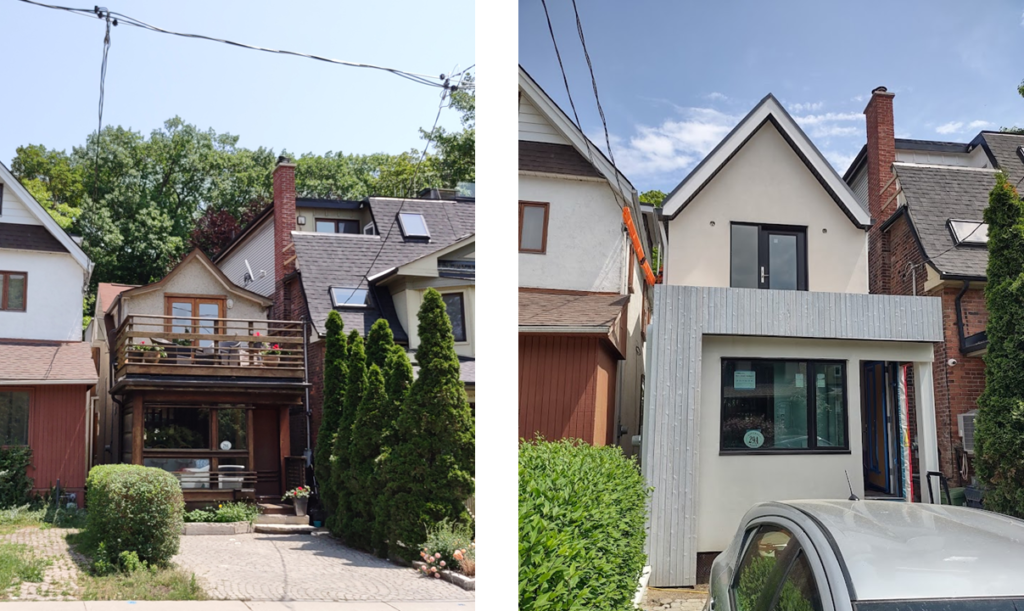
| Project Duration: | 2023 – 2024 |
| Project Location: | City of Toronto, ON |
| Size: | 1,400 sf |
| Keywords: | Single Family Residential Two-Storey House Retrofit High Performance Building Low Energy HER Program |
Project Description
The team at Coolearth Architecture Inc. had the fortune to work with a local Torontonian homeowner this past year to retrofit their home to perform better under the ever-changing climate and energy costs. The project is a modest sized suburban home, characteristic to what was built in the early 1900s. The original project was a 2 storey, gas-run building constructed of wood and brick. With a few small upgrades we have made dramatic changes to the building’s performance and energy efficiency.
The original building – 128m2 – was measured by Goldfinch Energy, an environmental consulting firm here in Toronto, to consume 150 GJ/year (gigajoules per year) most of which was used to heat the house. A typical new home only uses approximately 75 GJ/year, meaning that the original building was using double the energy of new builds. Below are the energy and heat loss statistics of the original building. Coolearth used this data to provide a baseline for the project and find areas where improvements would be most effective.
The upgrades that were proposed for this project were based on the above energy usages and heat loss data. The focus of the design was to switch the home off gas and to electrical energy as well as decrease the amount of energy needed to heat the building. Electrical energy is a cleaner form of energy than gas and the switch to electric power minimizes harmful fumes that could pollute the indoor air quality.
The project proposed to fully enclose what was originally a sunroom on the front façade of the house, providing more year around usable space and an improved façade free of air leaks. The walls on the first and second floor were updated to have a full air barrier and additional insulation. On the back façade of the house large windows were added to provide natural light and views from the back yard and the park behind. Additional insulation was added to the walls and special care was taken to provide the right windows. Windows are one of the largest contributors to pour insulation values in walls. The windows provided for the project are triple pane glass windows with aluminum/wood composite frames and are more insulation compared to standard market windows. Proper detailing around the windows allows for a proper air barrier to help decrease the projects air leakage. Not only does reducing the amount of air leakage help mitigate against high energy consumption, but it also helps retain warm/cool air in the building for longer periods of time. Meaning that the ventilation system is required to heat/cool the space less often. The same can be said for adding insulation in the exterior walls. Below is a graph that shows a comparison between the original building and the building once the updates were completed.
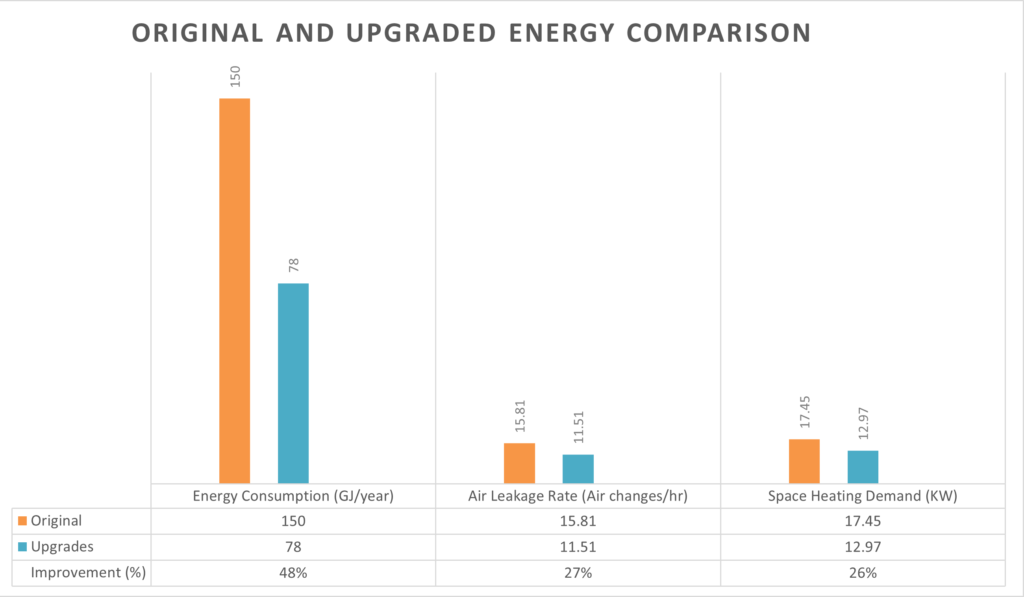
The Waverly project was able to reduce energy consumption by 48% and increase air tightness by 27%. The project is also expected to receive $10,600 of grants from the HER program and is waiting on funding renewal. The HER program is a rebate program that helps Ontario households reduce their energy consumption through renovations and design.
See related blog posts: Waverly Low-Carbon Retrofit – Upgrading and modernizing a residence in the beaches
